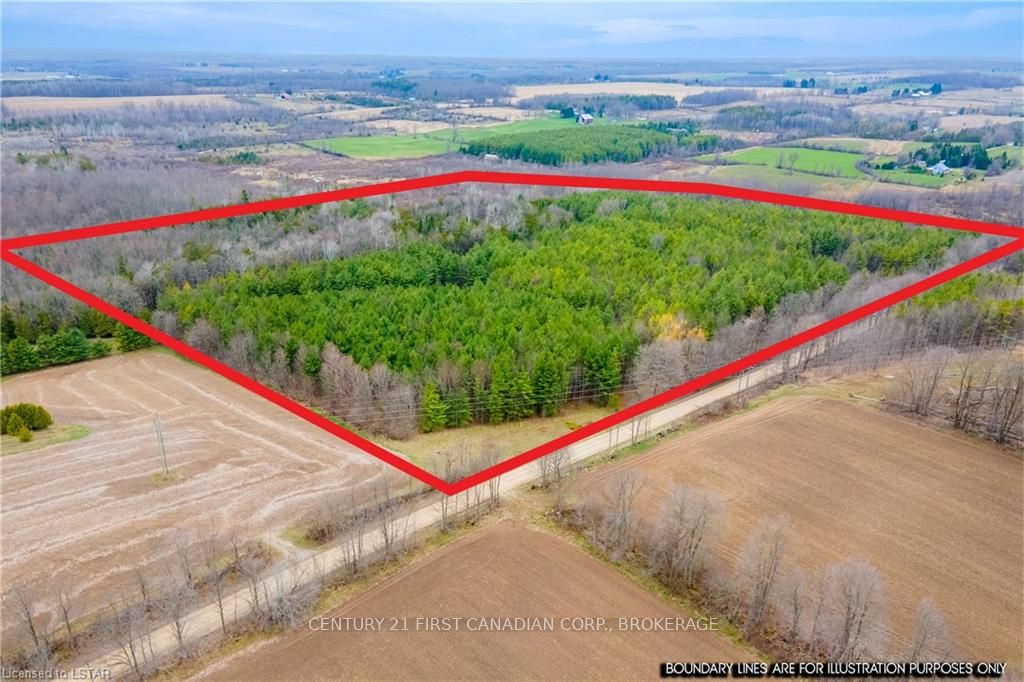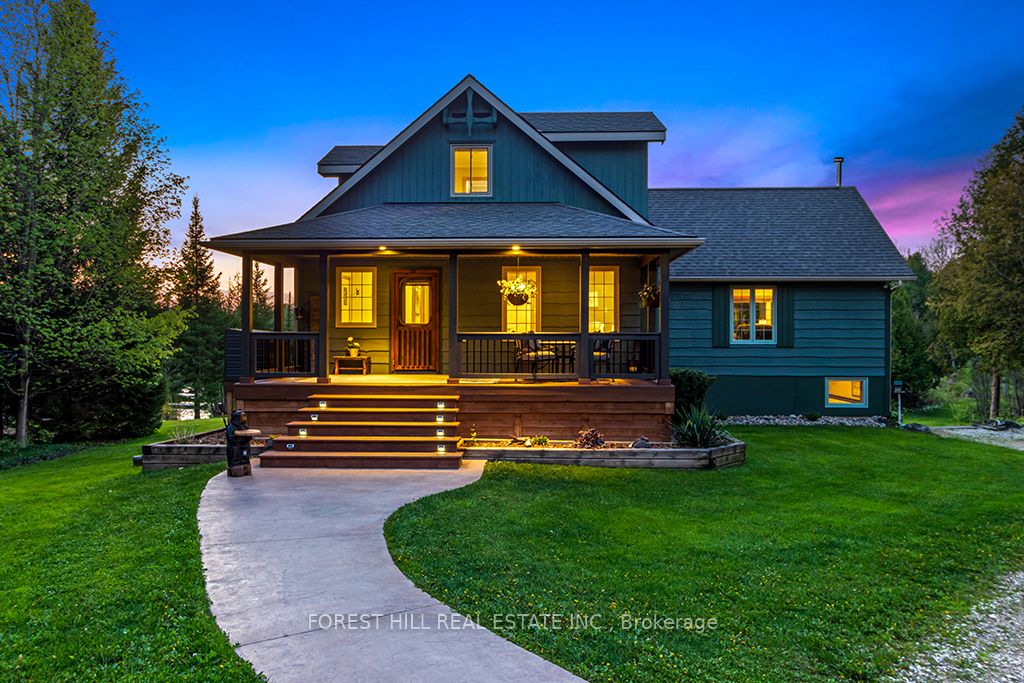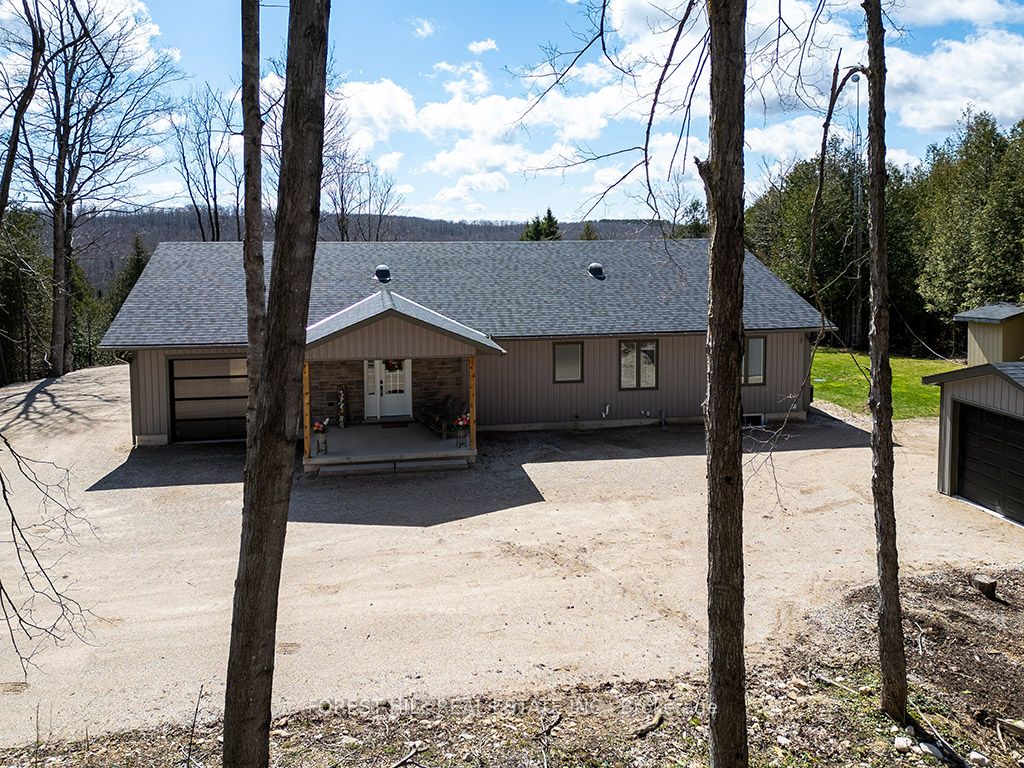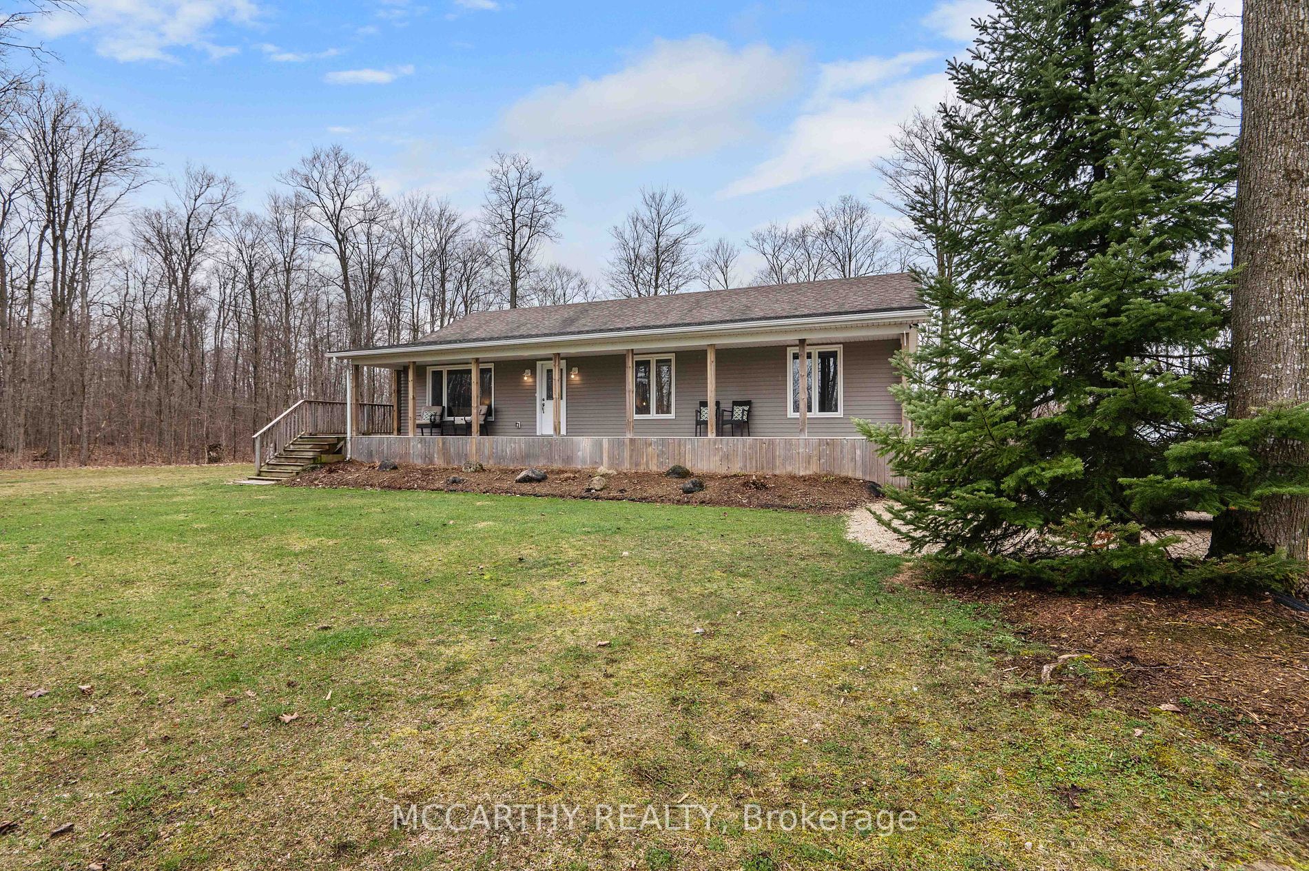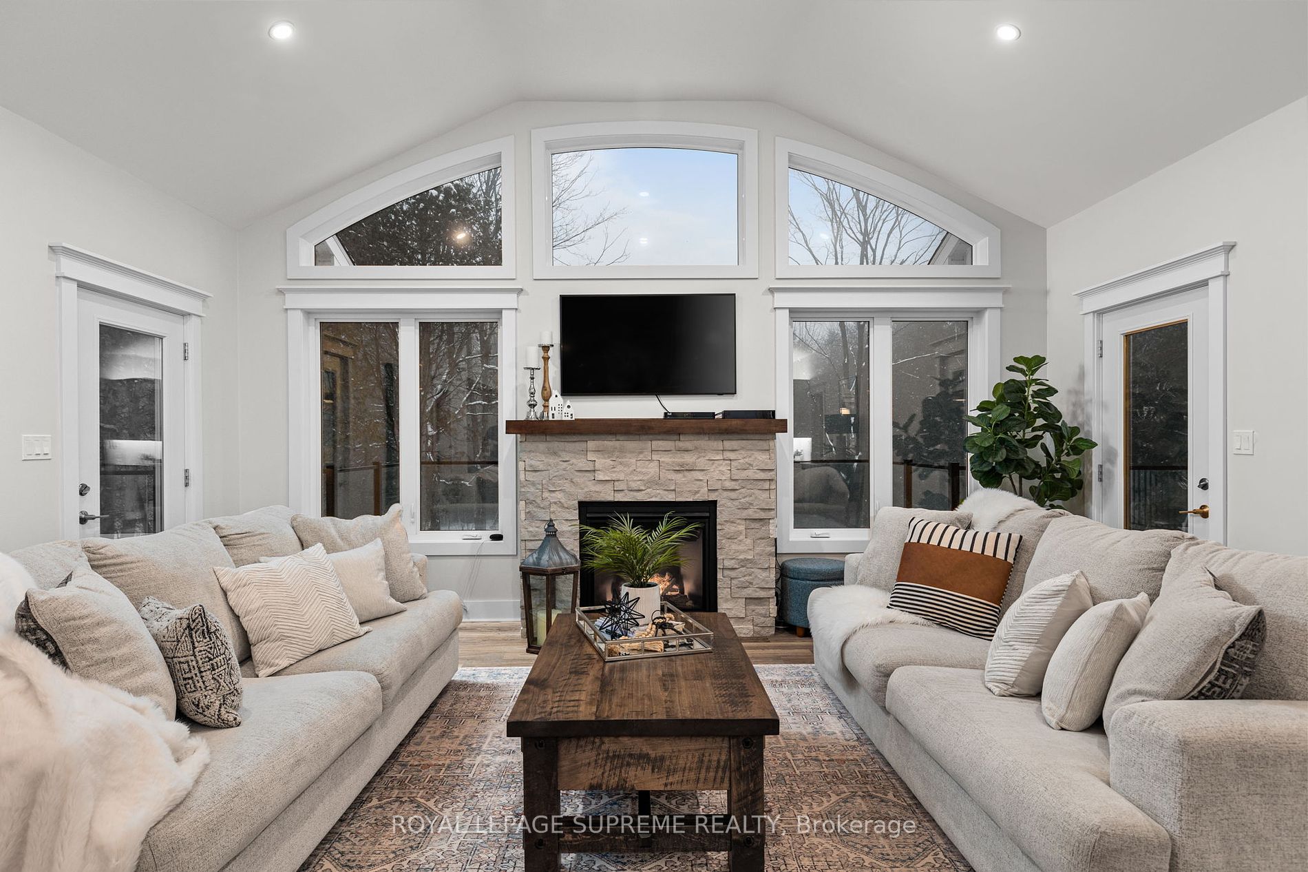441812 Concession 8 Rd
$859,500/ For Sale
Details | 441812 Concession 8 Rd
Welcome to your dream country escape! This charming century home sits on a beautiful 4.5-acre lot, offering plenty of space and privacy. With 4 bedrooms and large principal rooms, this house has all the space you need for comfortable living. The great kitchen features granite counters, perfect for whipping up family meals, and theres a formal dining room for those special occasions.The family room is a real standout with its moody black walls, bright white period trim, beadboard details, and airy high ceilings a cozy yet stylish spot for relaxing or entertaining. Need extra space? The addition is super versatile, making it an ideal kid zone, home office, or whatever suits your lifestyle.Outside, the detached double garage is more than just a place to park your cars. It includes a heated and insulated bonus room that could be your new home gym, office, or workshop.The property itself is a nature lovers paradise, surrounded by mature trees and peaceful countryside. Whether youre looking to unwind, entertain, or simply enjoy the great outdoors, this home has it all.
Room Details:
| Room | Level | Length (m) | Width (m) | |||
|---|---|---|---|---|---|---|
| Living | Main | 4.27 | 7.45 | |||
| Kitchen | Main | 3.42 | 4.09 | |||
| Dining | Main | 3.72 | 4.12 | |||
| Family | Main | 3.70 | 5.94 | |||
| Den | Main | 2.94 | 2.55 | |||
| Other | Main | 2.01 | 2.86 | |||
| Mudroom | Main | 2.43 | 2.87 | |||
| Prim Bdrm | 2nd | 4.08 | 4.45 | |||
| 2nd Br | 2nd | 3.54 | 2.94 | |||
| 3rd Br | 2nd | 3.55 | 2.88 | |||
| 4th Br | 2nd | 3.39 | 2.95 | |||
| Bathroom | 2nd | 3.36 | 2.90 | 4 Pc Bath |


