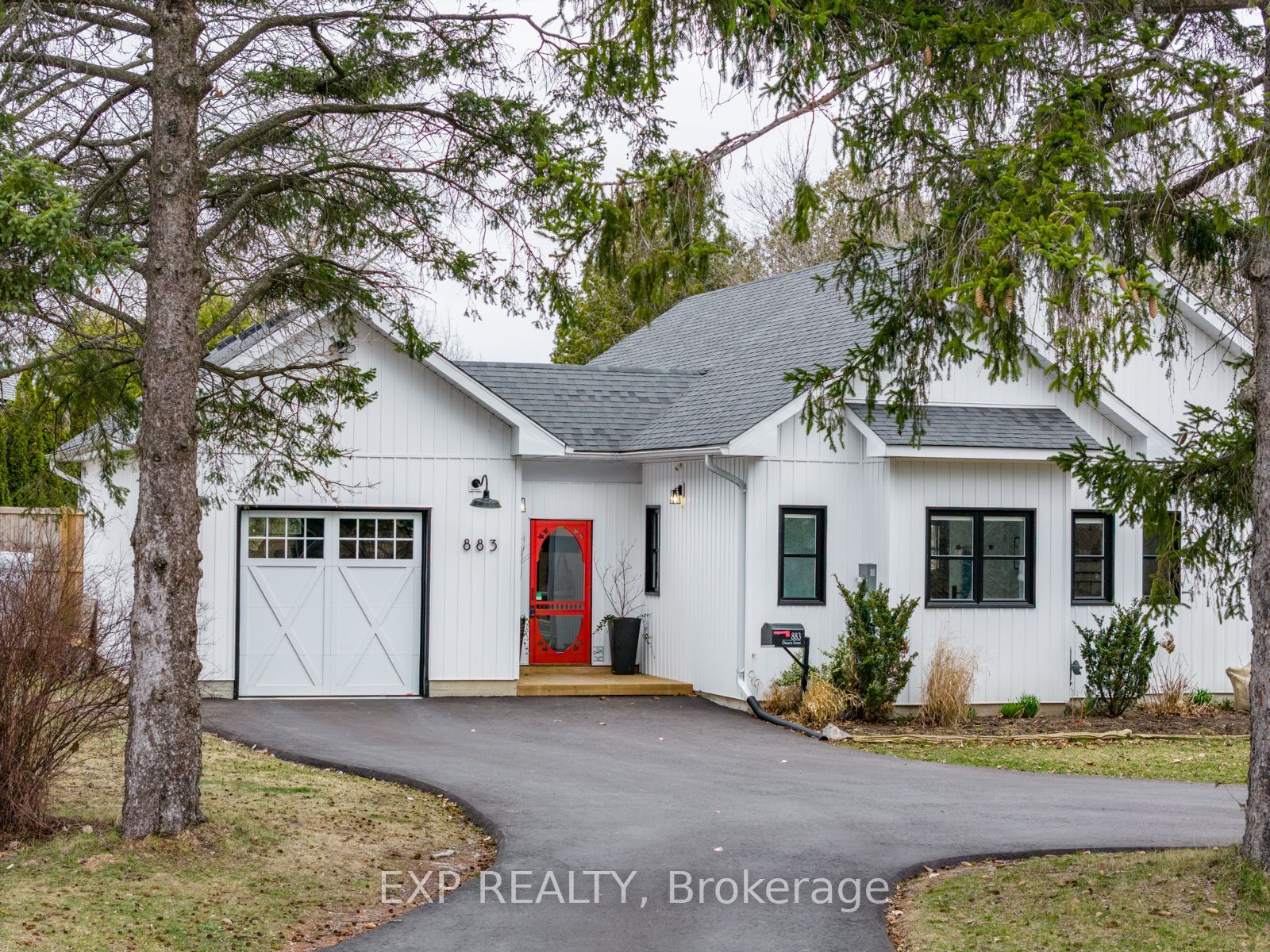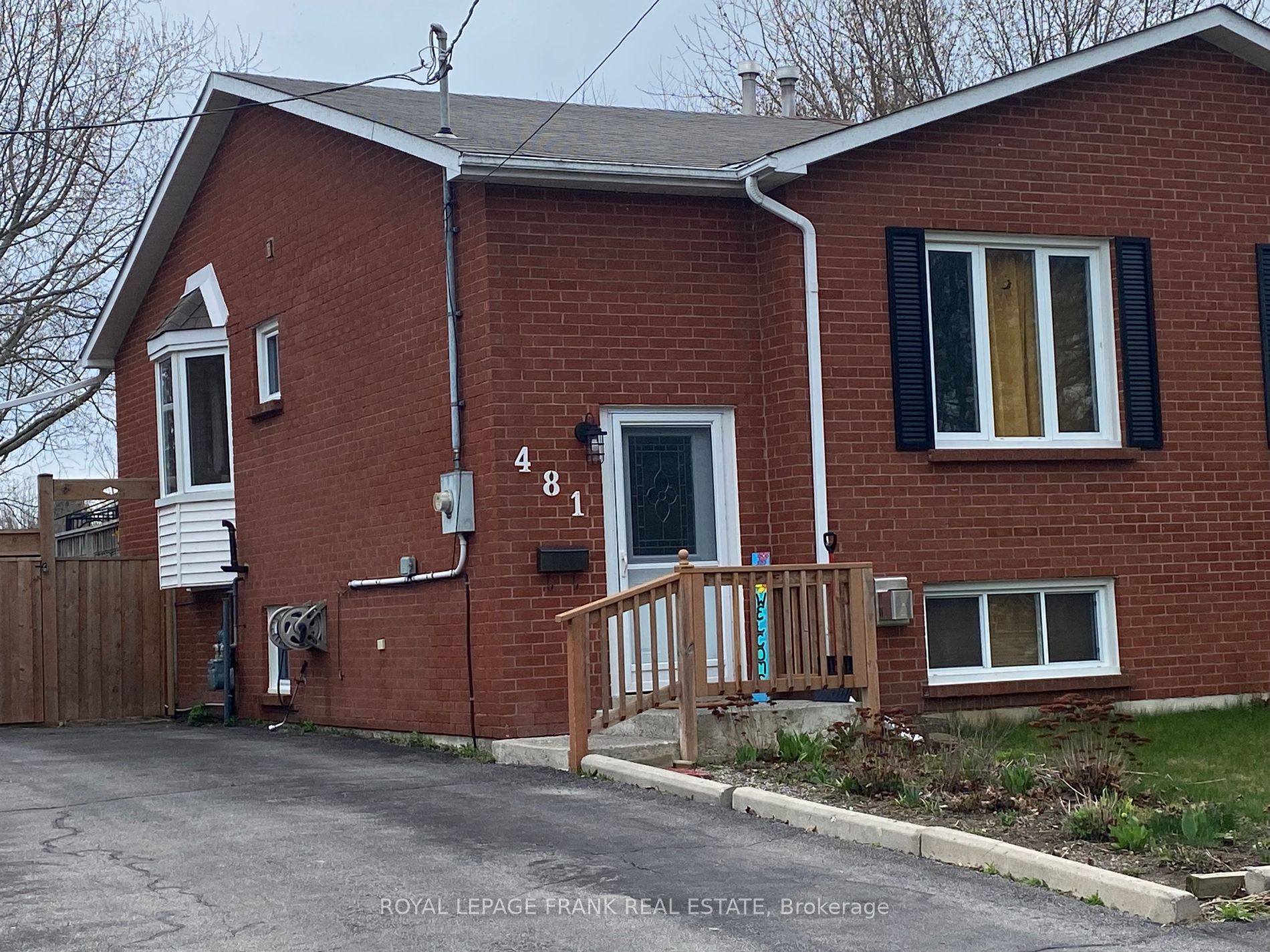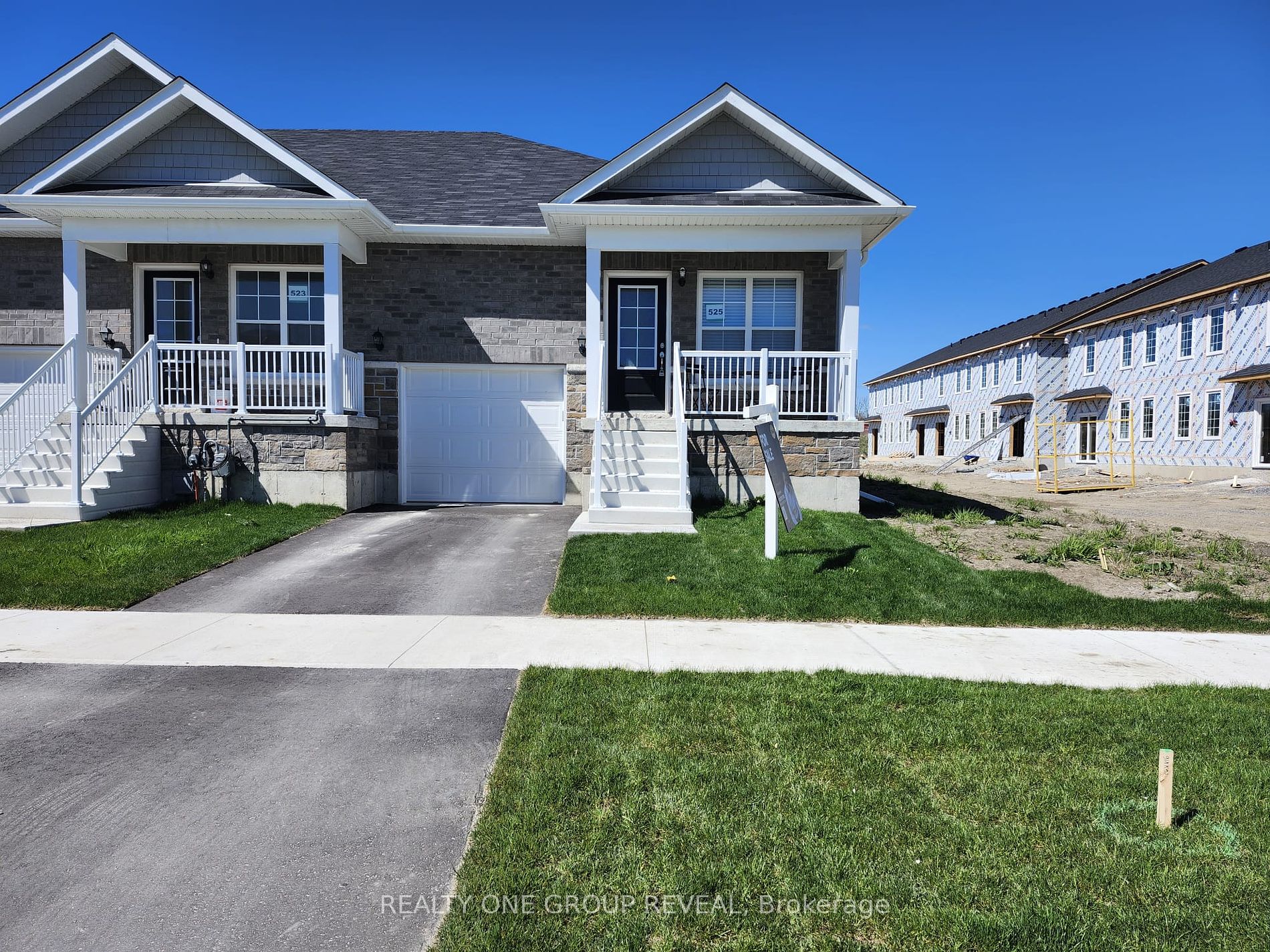301 Ivey Cres
$1,050,000/ For Sale
Details | 301 Ivey Cres
Executive Ranch Style Bungalow in One of Cobourg's Most Desirable Neighbourhoods, Could be Your Forever Home! It is a Beautiful Custom Designed Stone Home, Built by Award-Winning LeBlanc Homes. It Features an Entertainer's Open Concept Kitchen/Dining and Living Room. Enjoy Upgraded Cabinetry, Black Granite Counters, Vaulted Dining Room Ceiling, Gas Fireplace, Pot Lighting, and a Walk Out to the Private 3 Tier Deck. Large Picturesque Front Windows Provide Relaxing Views of the Adjacent Green Space/Park. The Location is Close to Schools and Convenient For Hwy 401 Access. Whether you Need 5 Bedrooms or Want Home Office Space(s), or Space for In-laws this Home has Room for Everyone. Primary Bedroom Features Double Closets and Ensuite with Double Sink, Glass Shower and Separate Tub. The Fully Finished Lower Level has 2 Bedrooms, 3PC Bath, a Spacious Recreation Room with Kitchenette/Wet Bar and Ample Storage Space. Nearly 3600 Sqft of Beautiful Living Space. You Don't Want to Miss This One!!!
Convenient Interior Access to Double Car Garage with New Insulated Modern Doors Plus Driveway for Up to 6 Vehicles.
Room Details:
| Room | Level | Length (m) | Width (m) | |||
|---|---|---|---|---|---|---|
| Kitchen | Ground | 4.13 | 4.07 | Open Concept | Breakfast Bar | Granite Counter |
| Dining | Ground | 3.91 | 3.27 | Large Window | Vaulted Ceiling | Hardwood Floor |
| Living | Ground | 6.08 | 4.61 | W/O To Deck | Open Concept | Gas Fireplace |
| Prim Bdrm | Ground | 4.37 | 3.62 | Double Closet | 5 Pc Ensuite | |
| 2nd Br | Ground | 4.81 | 4.13 | |||
| 3rd Br | Ground | 3.91 | 2.90 | |||
| 4th Br | Bsmt | 4.62 | 4.02 | Above Grade Window | Double Closet | |
| 5th Br | Bsmt | 3.97 | 2.91 | Above Grade Window | Double Closet | |
| Family | Bsmt | 9.79 | 6.62 | Above Grade Window | Laminate | Wet Bar |
| Other | Bsmt | 6.52 | 4.78 |





