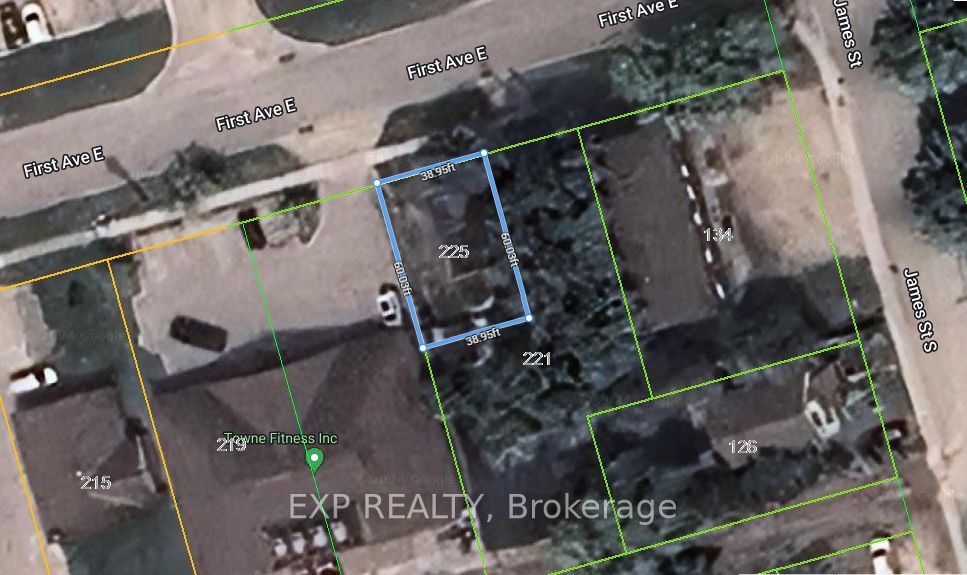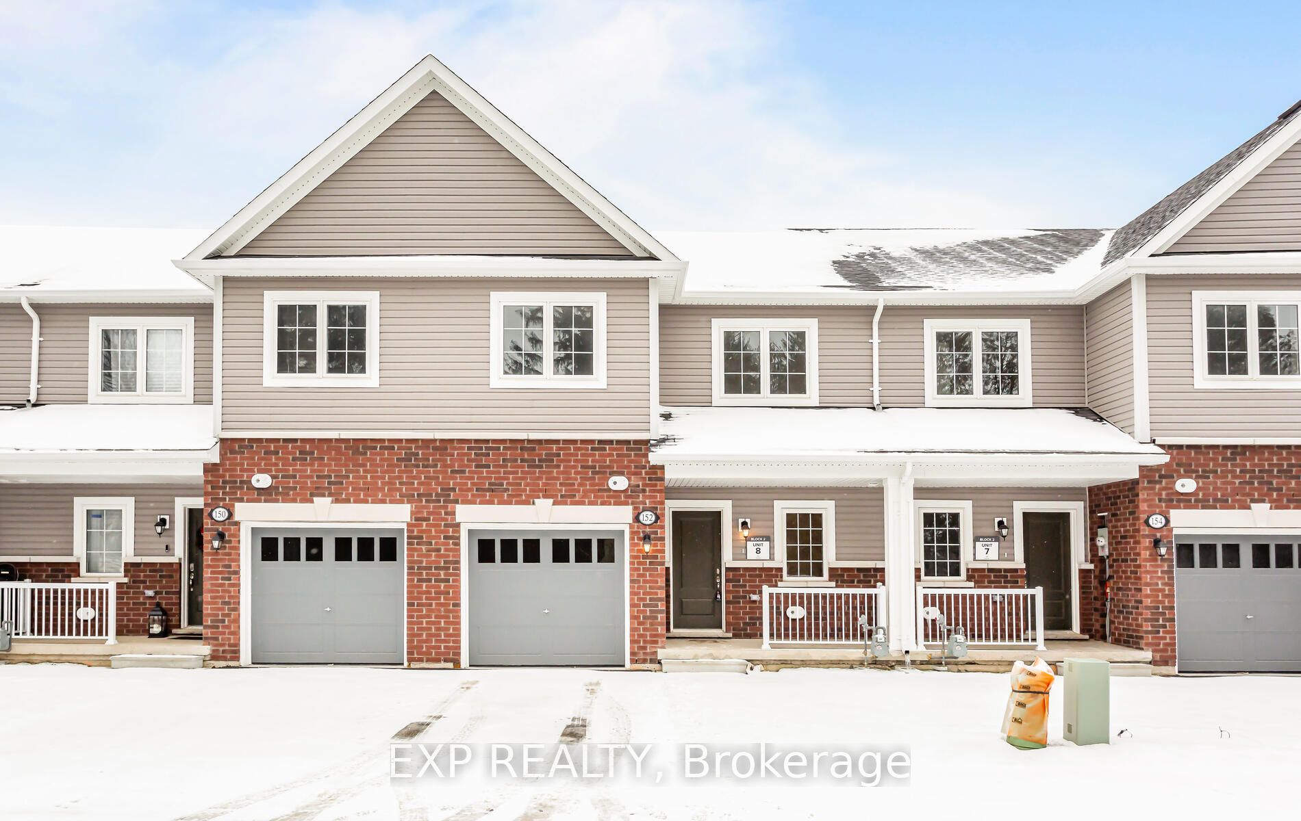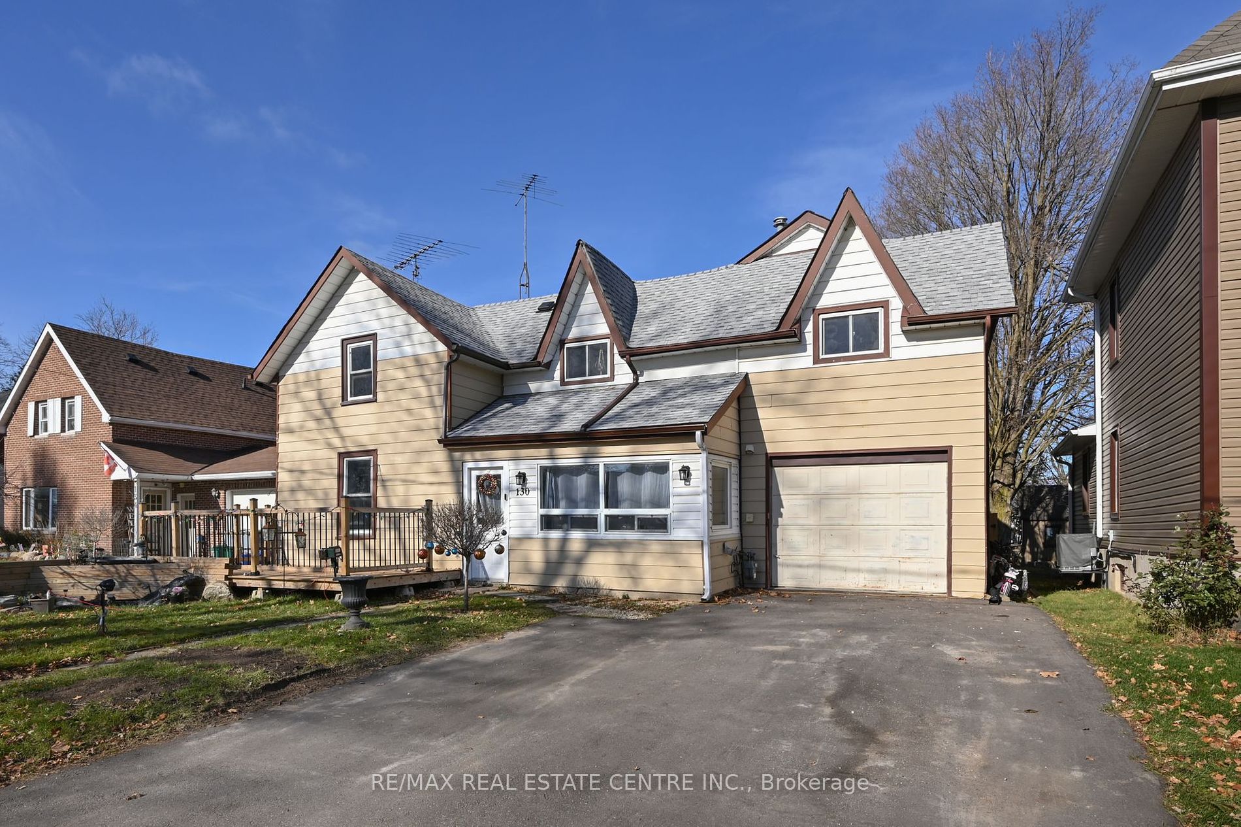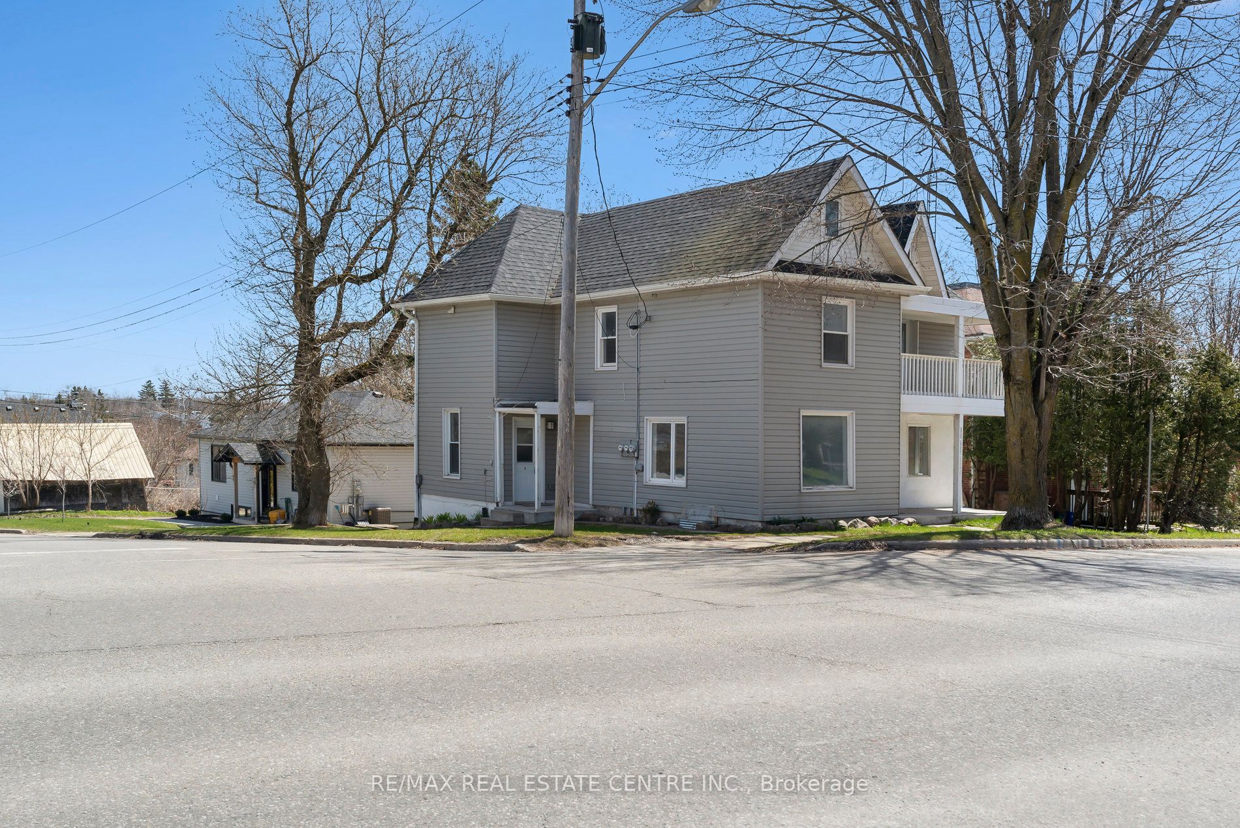568 Park Ave
$769,000/ For Sale
Details | 568 Park Ave
Welcome to 568 Park Ave! This charming 3 bed / 2 bath bungalow offers 1400 sq-ft of flawless condition living space. Located on a mature street, this authentic home is just steps away from Glenbrook Elementary School and the Centre Dufferin Recreation Complex, making it the perfect family home. Enjoy laminate flooring throughout the main living areas, cozy carpeted bedrooms, master bedroom complete with a walk-in closet and private 3pc ensuite bathroom, convenient main floor laundry with access to a desirable 2 car garage, including an auto opener, and a gleaming eat-in kitchen, complemented with a breakfast bar and attached dining room.The spacious unfinished basement provides 8-foot ceilings and a rough-in already in place, making it the ideal canvas for your personal touch.Walk-out from the kitchen to a beautiful fenced in back yard featuring a generous 12 x 16 back deck, a garden shed for additional storage, and plenty of shady trees, great for hot summer days.With just a short walk to Greenwood Park and the local Splash pad this gorgeous family home is centrally located to many community favourites, providing a perfect blend of comfort and convenience.
Room Details:
| Room | Level | Length (m) | Width (m) | |||
|---|---|---|---|---|---|---|
| Kitchen | Main | 2.70 | 2.80 | Breakfast Bar | ||
| Dining | Main | 3.90 | 2.80 | W/O To Deck | ||
| Family | Main | 5.10 | 3.90 | Laminate | ||
| Common Rm | Main | 5.00 | 2.20 | |||
| Prim Bdrm | Main | 4.10 | 3.80 | 3 Pc Ensuite | ||
| Bathroom | Main | 1.50 | 2.50 | 3 Pc Bath | ||
| 2nd Br | Main | 3.80 | 3.00 | Vaulted Ceiling | ||
| 3rd Br | Main | 3.80 | 3.40 | |||
| Bathroom | Main | 1.50 | 2.50 | 3 Pc Bath | ||
| Laundry | Main | 2.30 | 1.50 | W/O To Garage | ||
| Utility | Lower | 12.20 | 6.10 | Unfinished |





