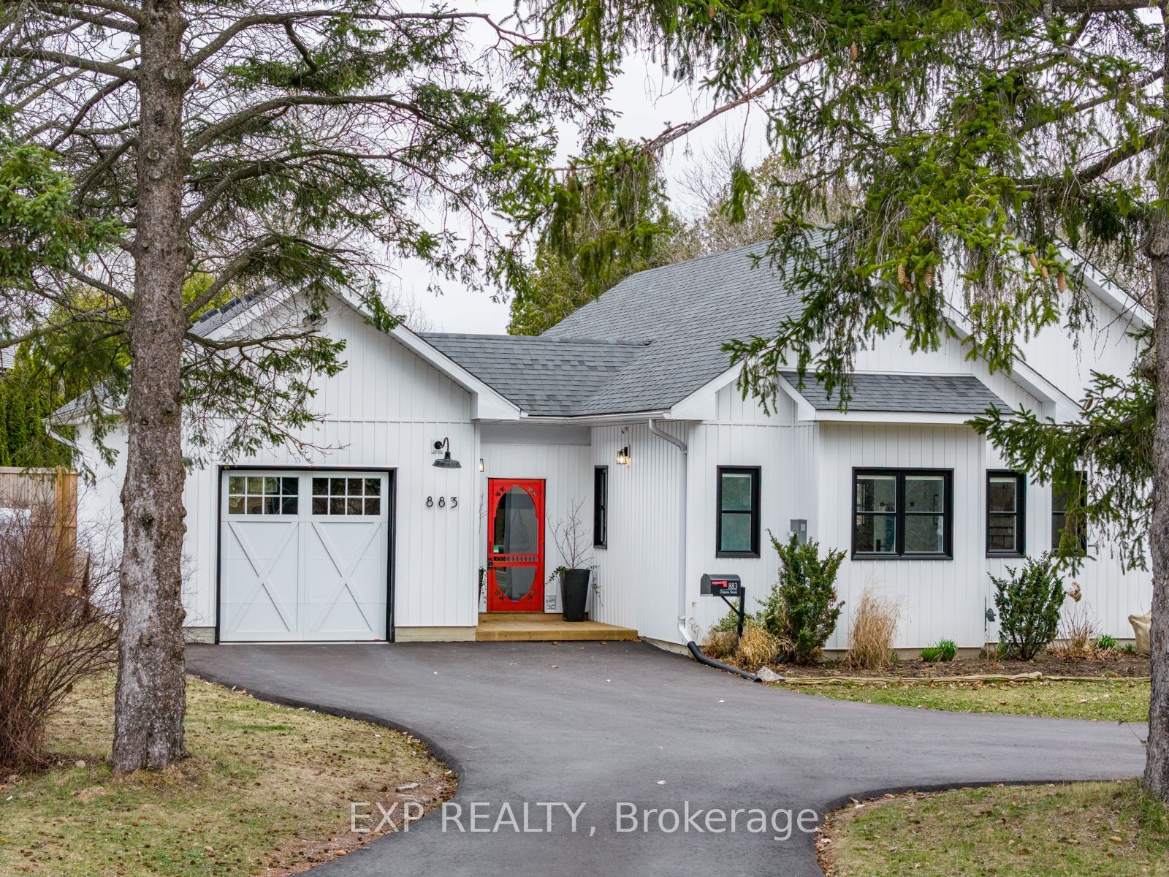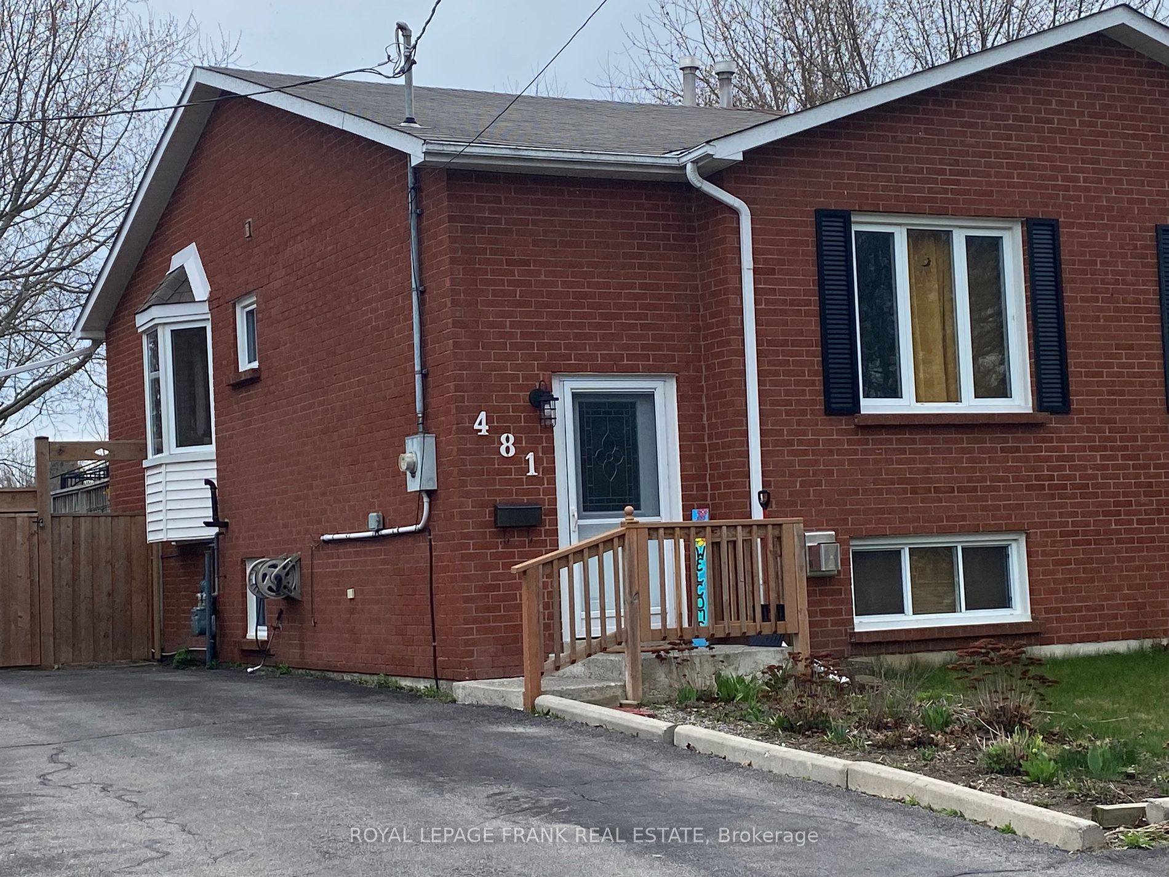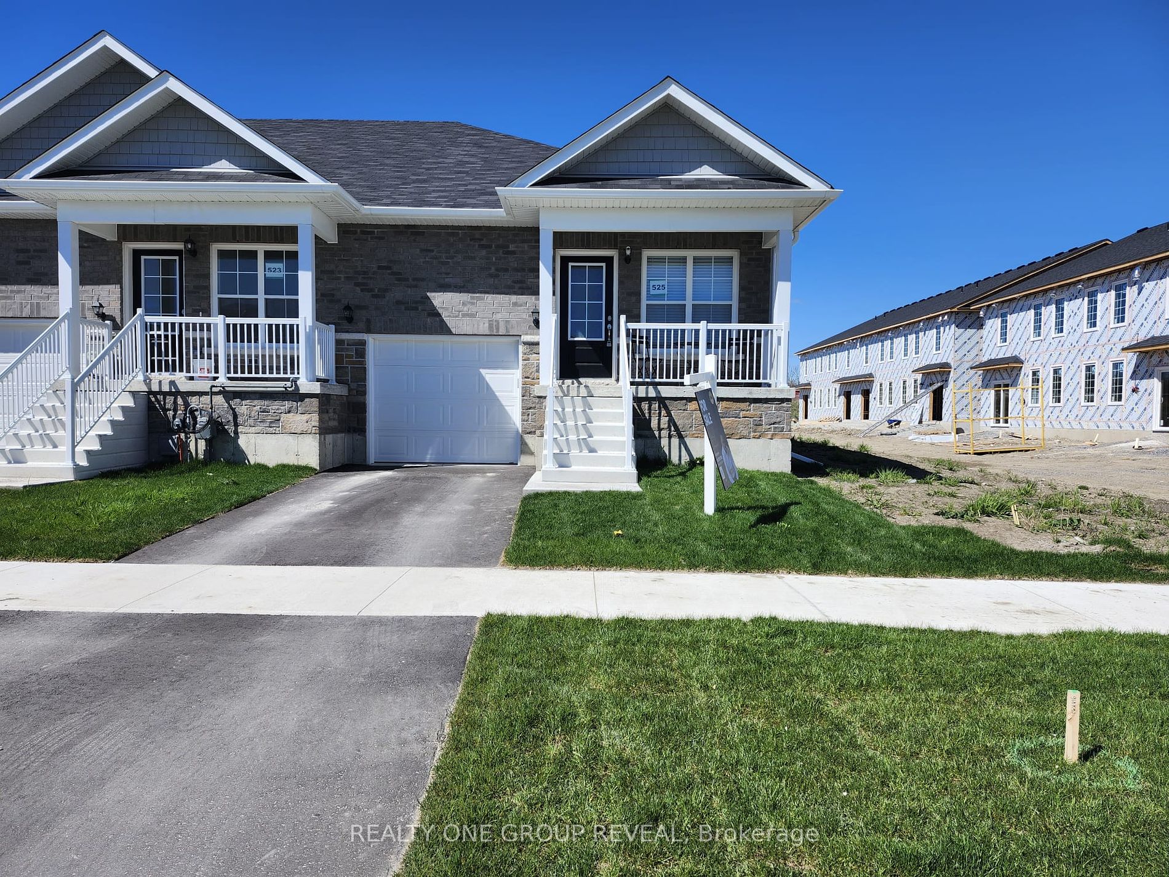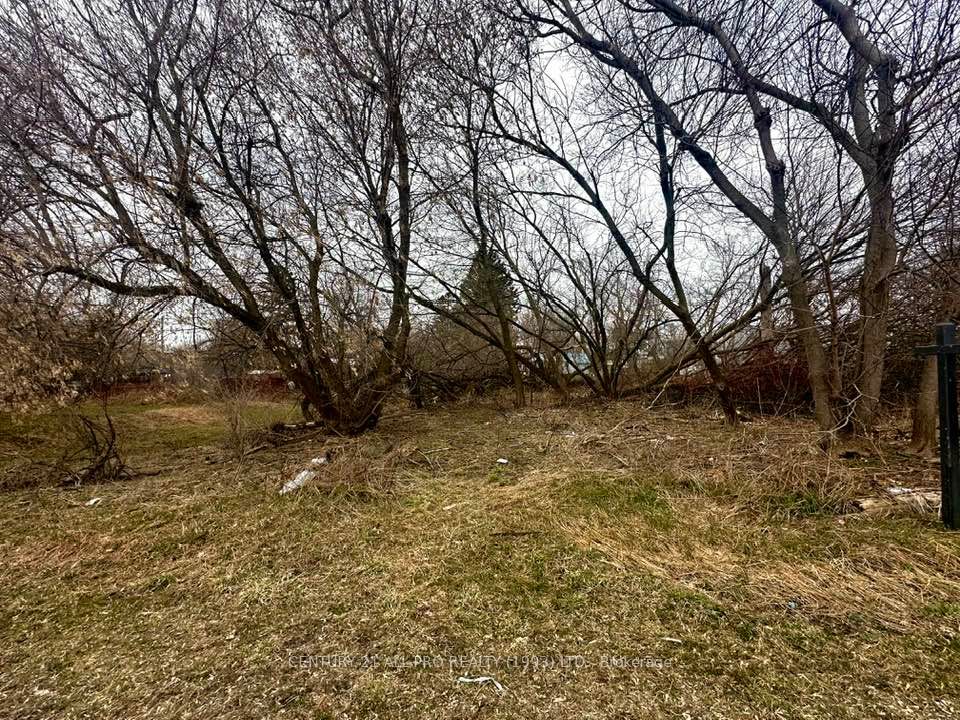3292 Burnham St N
$799,000/ For Sale
Details | 3292 Burnham St N
Welcome to your own private country home, just minutes from the 401 or the beautiful town of Cobourg. This charming 4 bedroom home has plenty of space for a growing family as well as a possible 5th bedroom with private ensuite on the main floor, as well as its own entrance in case you wanted a separate work space. Enjoy your morning coffee watching the sun come up on your private balcony. This stunning property is set back from the road, and plenty of mature trees for privacy. The double wide commercial grade driveway takes you to the rear of the property to a very well maintained shop, 20 x 30, ideal for woodworking, or whatever your hobbies may include. Plenty of room to get your camper parked, as well as a 50 amp plug to keep it plugged in. 16 foot ceilings inside, with a loft for extra storage. Plenty of storage in the attached storage area as well as a separate shed. This home and property is a must see. many upgrades already done, so you don't have to. Lovely flowerbeds to compliment the yard and make it low maintenance.
Room Details:
| Room | Level | Length (m) | Width (m) | |||
|---|---|---|---|---|---|---|
| Dining | Main | 3.12 | 4.26 | Formal Rm | ||
| Living | Main | 6.35 | 3.47 | Large Closet | Large Window | O/Looks Frontyard |
| Kitchen | Main | 5.31 | 3.42 | Large Window | Eat-In Kitchen | W/O To Deck |
| 5th Br | Main | 3.41 | 6.40 | Side Door | Broadloom | 3 Pc Ensuite |
| Bathroom | Main | 2.27 | 1.47 | 3 Pc Bath | ||
| Prim Bdrm | 2nd | 5.38 | 3.73 | O/Looks Backyard | W/I Closet | Ceiling Fan |
| 2nd Br | 2nd | 4.22 | 4.42 | O/Looks Backyard | Closet | Ceiling Fan |
| 3rd Br | 2nd | 4.22 | 3.41 | O/Looks Frontyard | Closet | |
| 4th Br | 2nd | 3.94 | 2.80 | O/Looks Frontyard | Closet | |
| Bathroom | 2nd | 2.49 | 2.80 | 3 Pc Bath | ||
| Laundry | 2nd | 2.68 | 3.19 | O/Looks Backyard |






