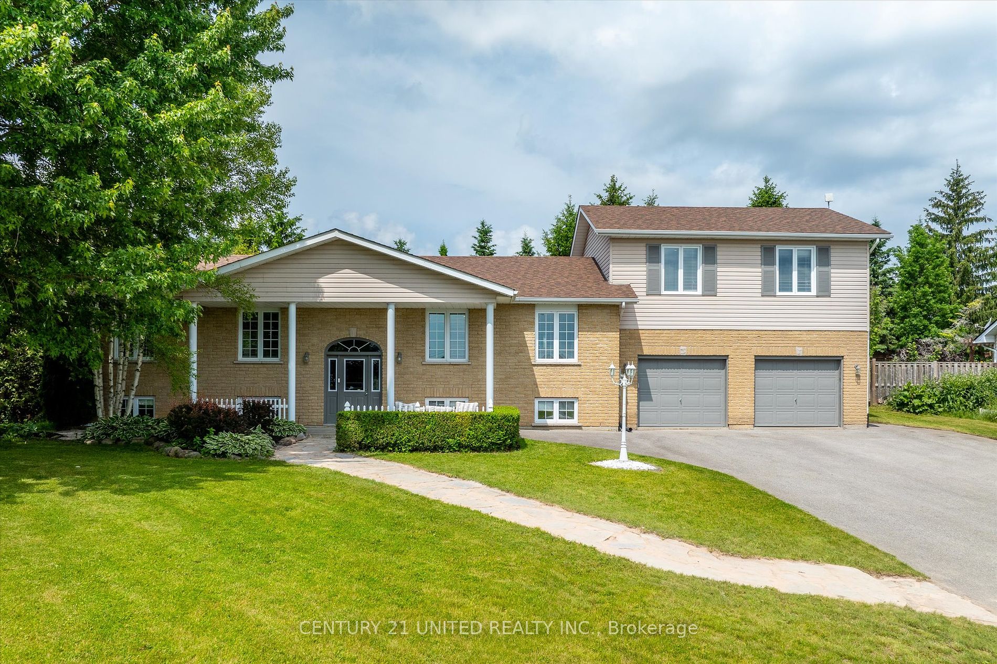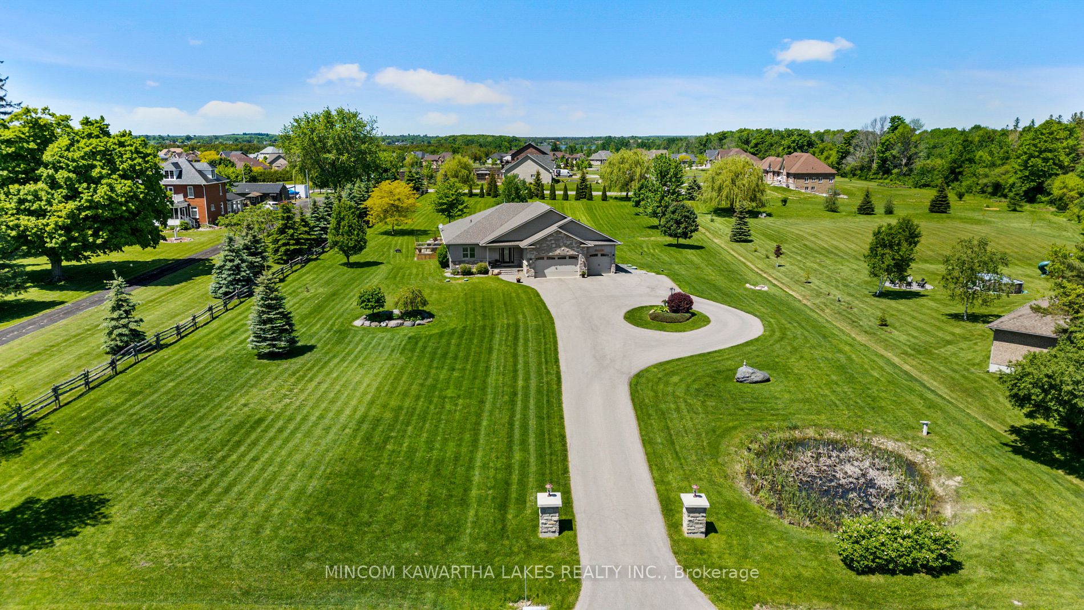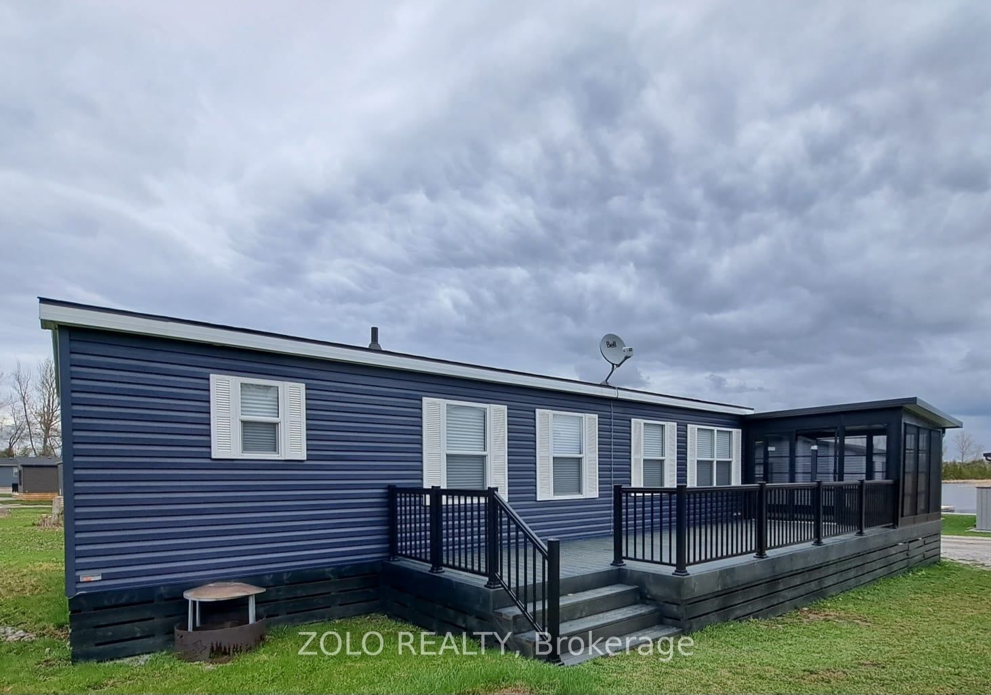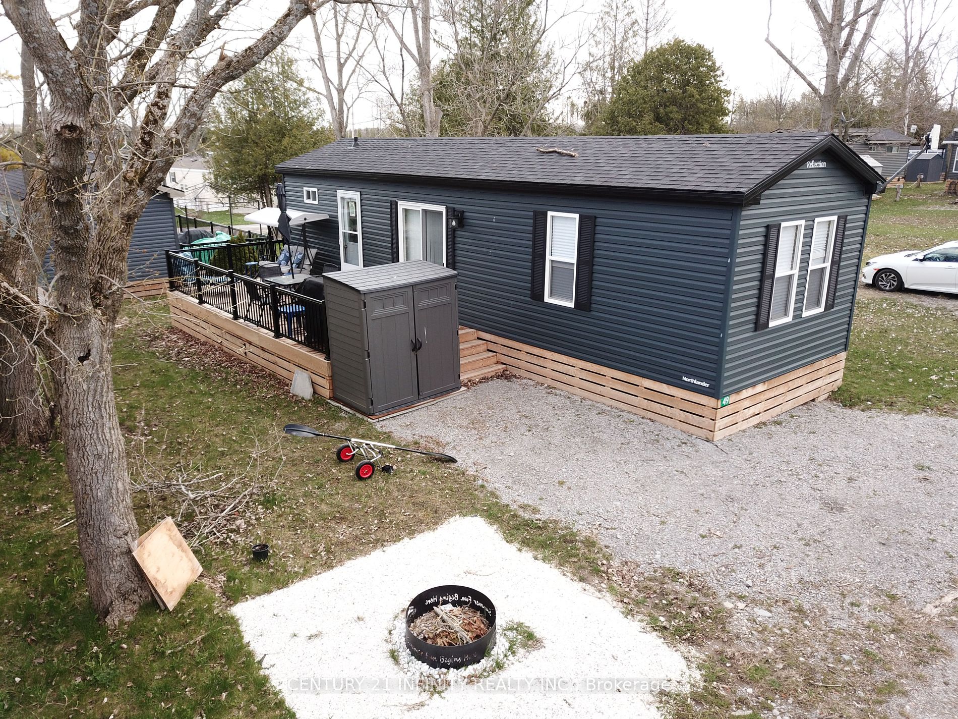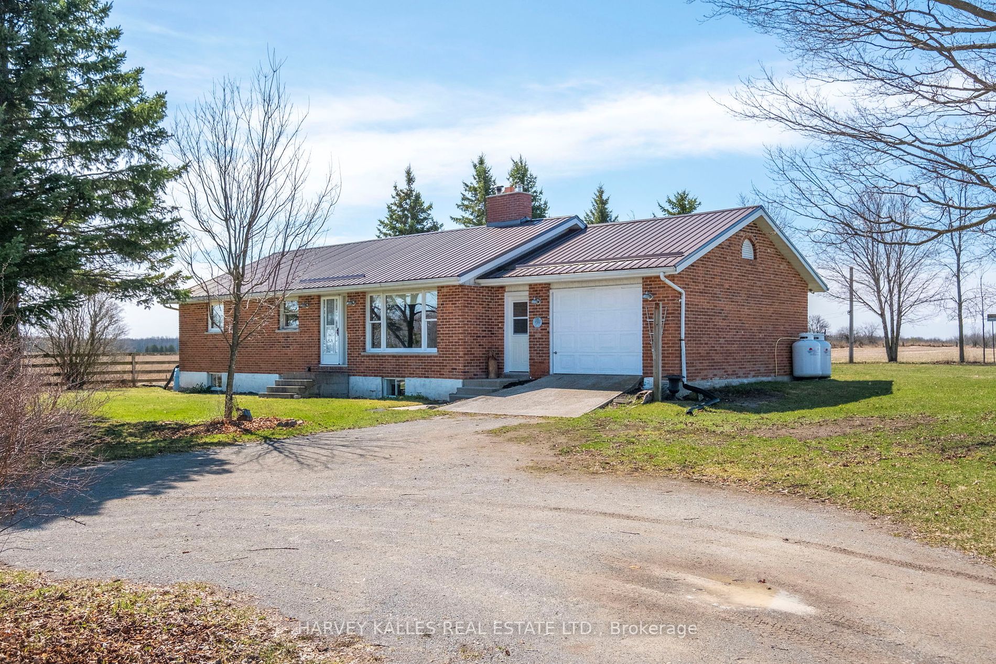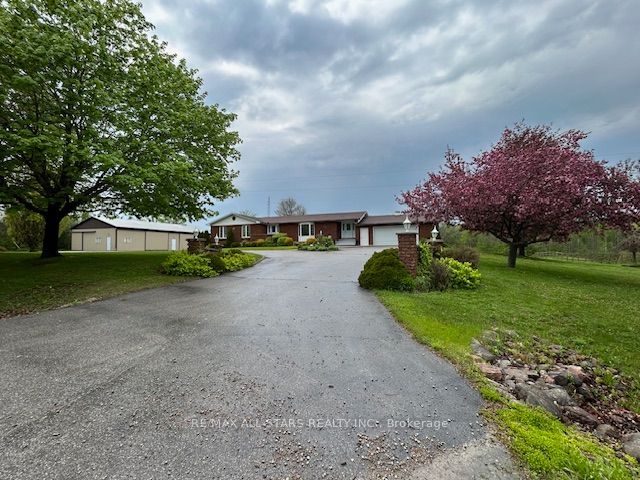99 Willow Glen Dr
$1,125,000/ For Sale
Details | 99 Willow Glen Dr
Welcome to 99 Willow Glen Dr. Lindsay! This charming 3+2 bedroom, 3 bath bungalow is situated on a picturesque 10 acre lot steps away from Sturgeon Lake! Main level boasts bright eat-in kitchen overlooking dining area with walk-out to large deck & spacious living area with soaring vaulted ceilings & fireplace! Main level laundry area with access to oversized double car garage! 3 Spacious bedrooms & 2 full bath's on main level including large primary bedroom with walk-in closet, 4 pc ensuite bath & 2nd walk-out complete with hot tub! Fully finished walk-out basement set up perfectly for an in-law suite with large eat-in kitchen, spacious family area with fireplace, 4 Pc bath & 2 large bedrooms with above grade windows throughout! Beautiful lot boasting just over 10 acres with lots of wooded green-space and even has a river running through at the back of the property! Excellent location walking distance to multiple boat launches with access to Sturgeon Lake & the rest of the Kawartha Lakes! Only mins away from town and access to all amenities! See Virtual Tour!!
New roof shingles (2022) Newer Windows (2022)
Room Details:
| Room | Level | Length (m) | Width (m) | |||
|---|---|---|---|---|---|---|
| Kitchen | Main | 5.24 | 6.37 | Breakfast Bar | Laminate | Eat-In Kitchen |
| Dining | Main | 5.24 | 3.35 | W/O To Deck | Laminate | O/Looks Living |
| Living | Main | 6.31 | 4.63 | Fireplace | Vaulted Ceiling | Walk-Out |
| Prim Bdrm | Main | 5.15 | 3.63 | W/I Closet | 4 Pc Ensuite | W/O To Deck |
| 2nd Br | Main | 4.57 | 3.63 | Closet | Laminate | O/Looks Frontyard |
| 3rd Br | Main | 3.26 | 3.63 | Closet | Laminate | O/Looks Frontyard |
| Laundry | Main | 2.38 | 3.08 | W/O To Deck | Access To Garage | |
| Kitchen | Bsmt | 6.00 | 4.97 | Above Grade Window | Laminate | Eat-In Kitchen |
| Family | Bsmt | 6.22 | 5.57 | Fireplace | Laminate | W/O To Patio |
| 4th Br | Bsmt | 4.69 | 3.41 | Above Grade Window | Laminate | Closet |
| 5th Br | Bsmt | 4.57 | 3.41 | Above Grade Window | Laminate | Closet |

