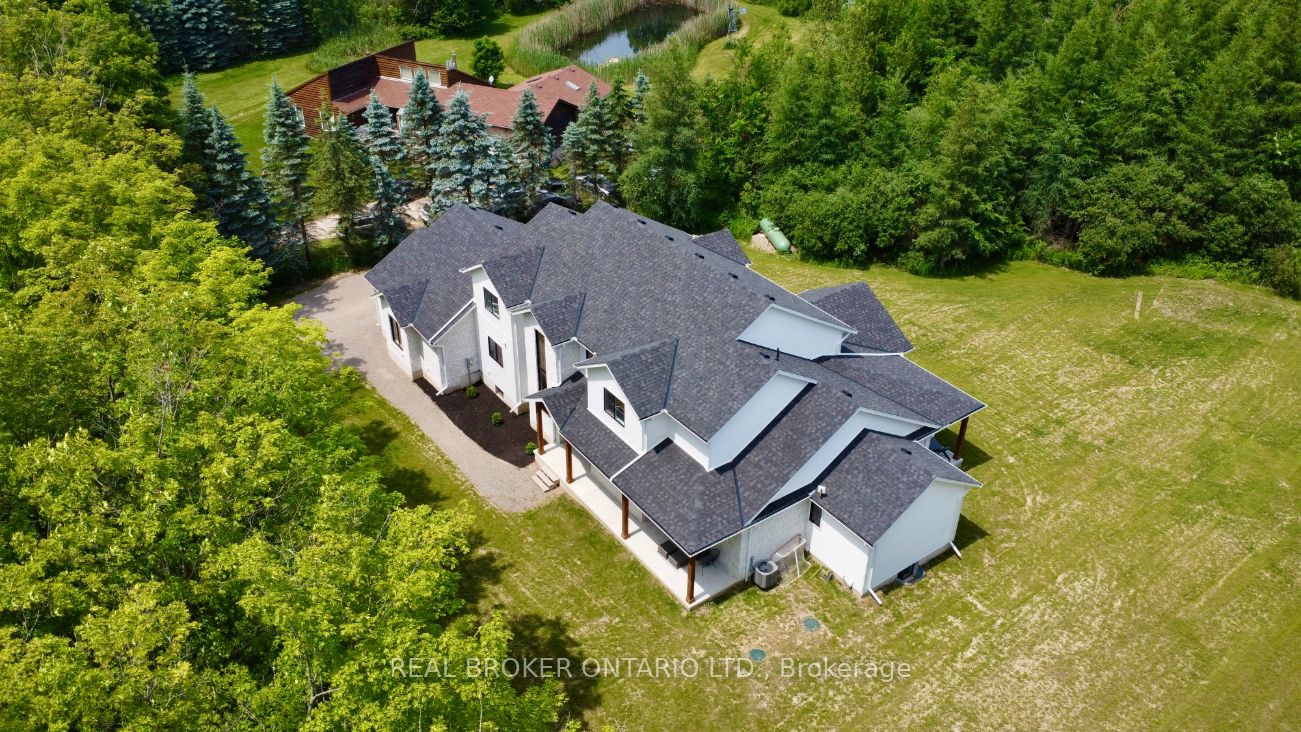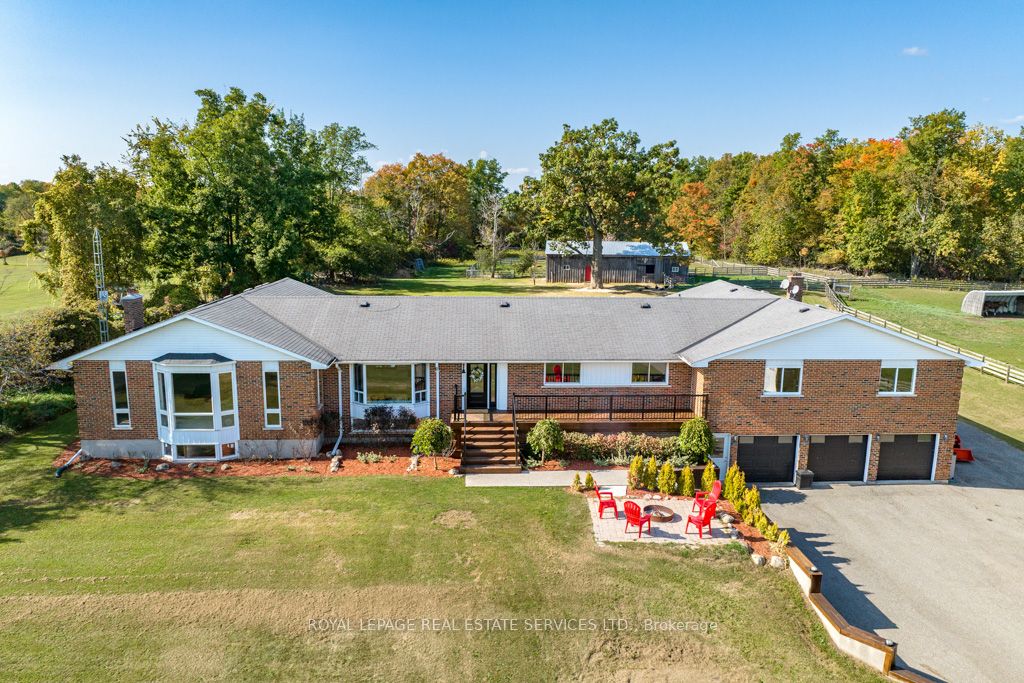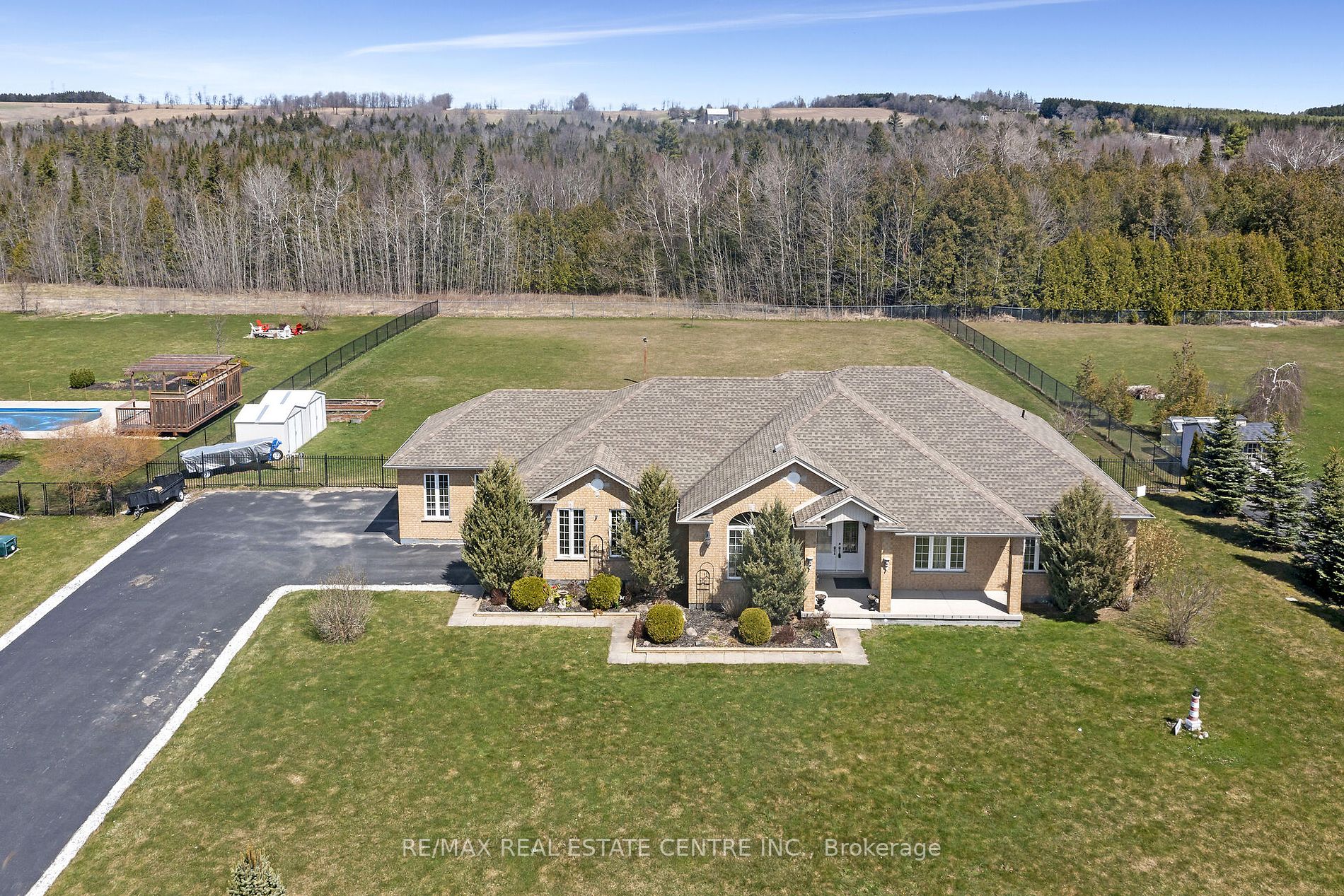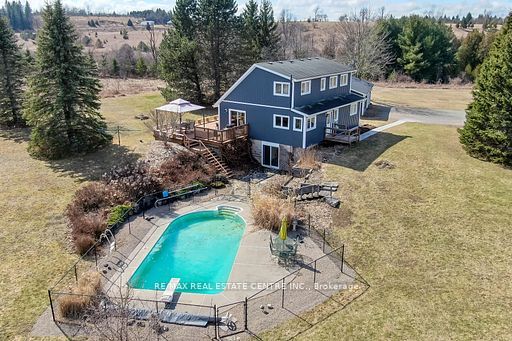9405 Five Sdrd
$1,495,000/ For Sale
Details | 9405 Five Sdrd
Welcome to your own little piece of heaven! This lovingly updated home is situated on a gorgeous 6.57-acre lot with all the peace and privacy you could ever hope for. As an added bonus the property also qualifies for a conservation tax credit! All this and just a short drive to downtown Erin, Acton and Georgetown for all your needs. Originally the Peacock School House now a beautifully restored 4-bedroom 3-bathoorm home with all of todays conveniences! A stone walk & flagstone porch welcome you into this one-of-a-kind home where the charm of yester year compliments the modern-day finishes. The main level offers a spacious sun-filled open concept layout with loads of original charm. The nicely updated kitchen/dining room offers all the bells and whistles and is sure please the chef in the house. The adjoining living room enjoys panoramic views, skylights, 2 walkouts and a cozy wood burning stove. A family room featuring an eye-catching vaulted ceiling with exposed beams, skylight, spiral staircase and fireplace set on a stylish barn board feature wall adds to the enjoyment. The powder room completes the level. The upper level offers 4 good-sized bedrooms, the primary with his & her closets & 3-piece ensuite. A finished lower level extends the living space with rec room, laundry and storage/utility space. Three driveways (perfect for the small business owner/contractor with extra vehicles) and the possibility for a 2nd dwelling and berm (subject to approval), an extra deep 2-car detached garage, lean-to for added storage and a barn/outbuilding all add to this spectacular offering.
If you're looking for country charm close to town this is the home and property for you!
Room Details:
| Room | Level | Length (m) | Width (m) | |||
|---|---|---|---|---|---|---|
| Living | Ground | 6.20 | 6.00 | Wood Stove | Ceramic Floor | W/O To Deck |
| Dining | Ground | 6.20 | 2.50 | Pantry | Ceramic Floor | Large Window |
| Kitchen | Ground | 5.70 | 4.40 | Backsplash | Ceramic Floor | Open Concept |
| Family | Ground | 7.20 | 4.50 | Vaulted Ceiling | Laminate | Skylight |
| Prim Bdrm | 2nd | 7.30 | 3.50 | His/Hers Closets | Hardwood Floor | 3 Pc Ensuite |
| 2nd Br | 2nd | 4.30 | 3.10 | Window | Parquet Floor | |
| 3rd Br | 2nd | 3.00 | 2.90 | Closet | Laminate | Window |
| 4th Br | 2nd | 3.40 | 2.90 | Closet | Laminate | Window |
| Rec | Bsmt | 6.90 | 6.60 | Above Grade Window | Broadloom |







