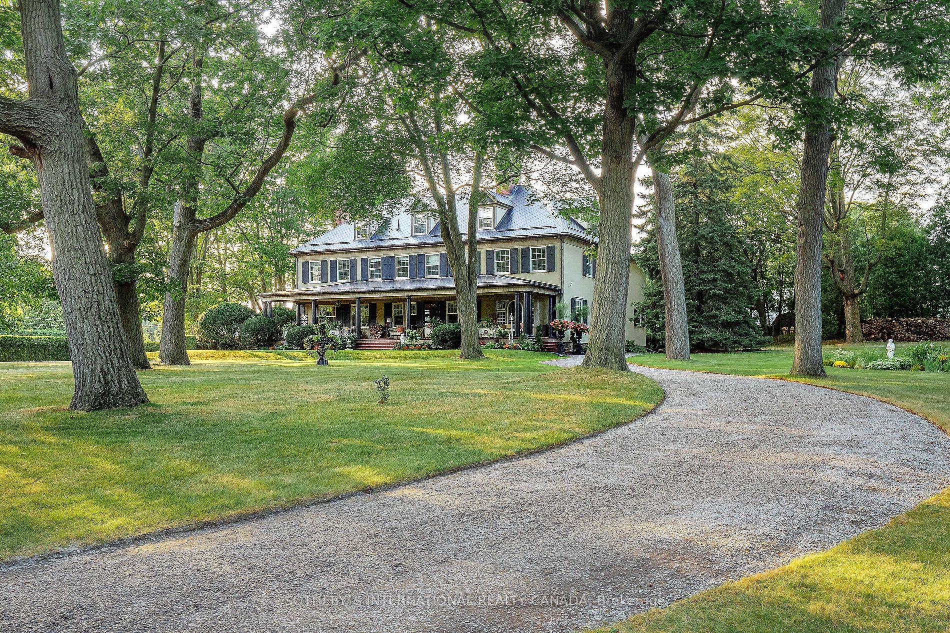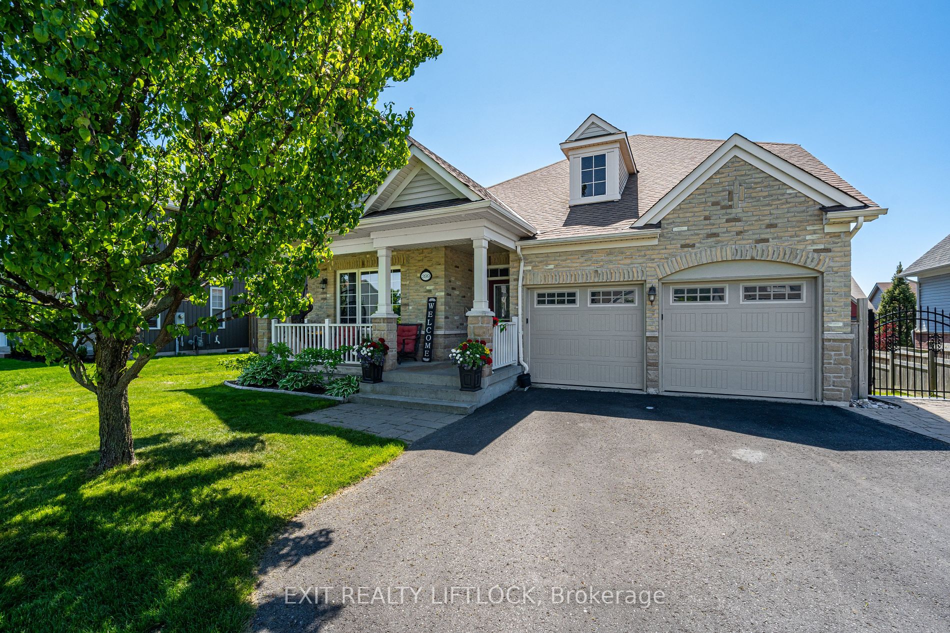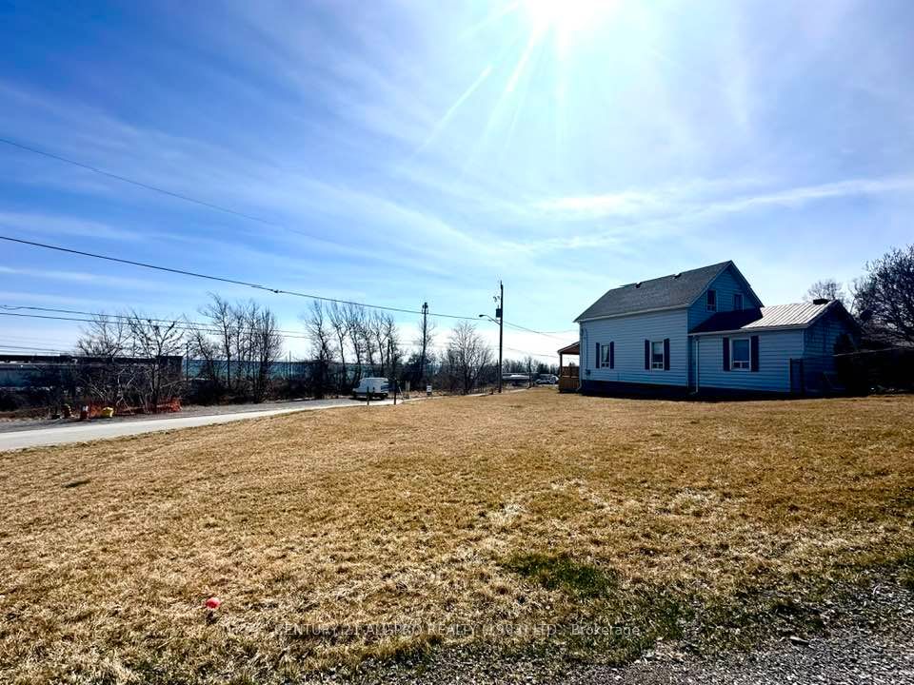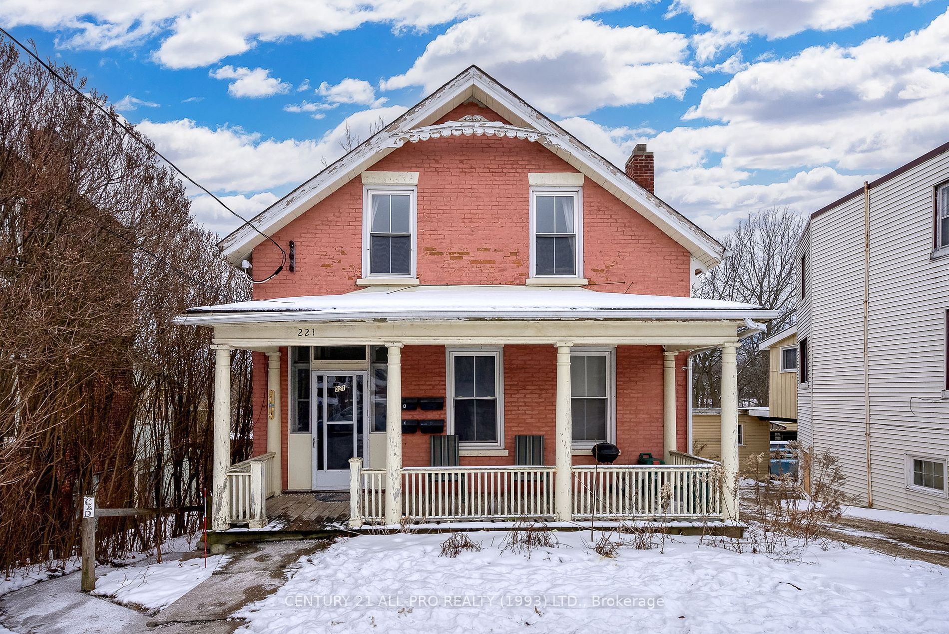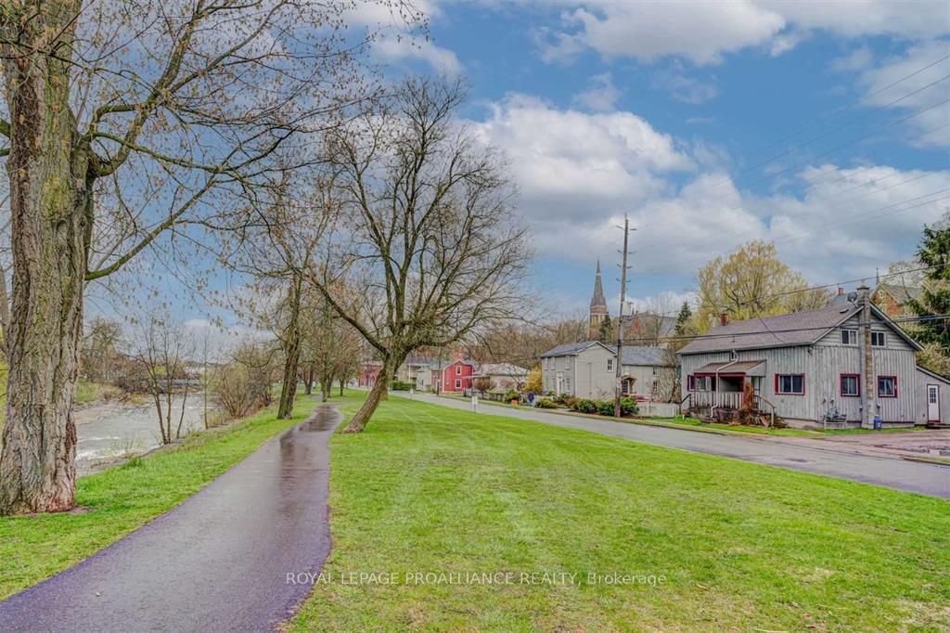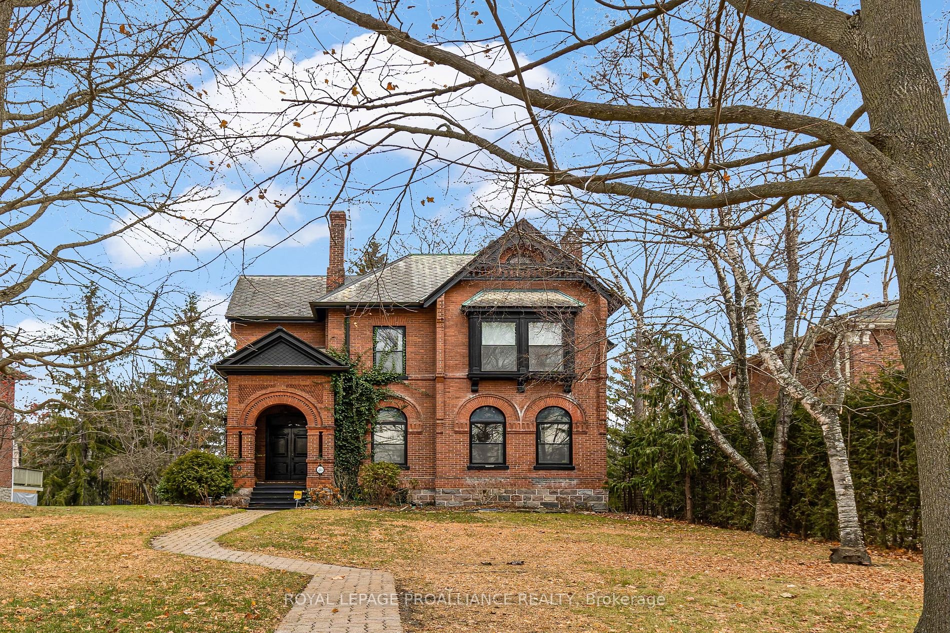263 Dundee Cres
$1,550,000/ For Sale
Details | 263 Dundee Cres
High in the rolling hills of the Ganaraska Escarpment on the Oak Ridges Moraine this elegant and beautifully maintained 3+1 bedroom bungalow is set on 100 acres of forested land with 2 acres of landscaped lawn surrounding the home. This 1749 square foot brick bungalow offers 3 main floor bedrooms, 3 bathrooms, a bright eat in kitchen with walkout to deck and access to the double car garage, living room with masonry fireplace, a separate dining room with a walkout to deck and beautiful western views. The primary bedroom offers a 4 piece ensuite. The lower level features a bright and spacious recreation room with western exposure windows and a walkout to patio and lawn, a 4th bedroom and laundry room with walkout. The 52 x 30 ft metal barn offers a separate workshop area and a double bay door for toys and equipment. Approximately 40 acres of the property is a managed forest which offers both savings on your property tax and future potential. The drilled well is 93 feet deep with current 0-0 reading.
Note that property taxes shown reflect a discounted rate through the Managed Forest Tax Incentive program. Additional details on the managed forest are available.
Room Details:
| Room | Level | Length (m) | Width (m) | |||
|---|---|---|---|---|---|---|
| Kitchen | Main | 5.48 | 3.93 | W/O To Deck | Eat-In Kitchen | Crown Moulding |
| Living | Main | 5.13 | 4.19 | Crown Moulding | Fireplace | |
| Dining | Main | 3.92 | 3.31 | Crown Moulding | W/O To Deck | |
| Br | Main | 3.52 | 3.45 | Crown Moulding | ||
| Br | Main | 4.07 | 4.20 | 4 Pc Bath | Crown Moulding | Double Closet |
| Br | Main | 3.53 | 3.15 | Crown Moulding | ||
| Rec | Bsmt | 8.27 | 6.91 | Fireplace | W/O To Patio | |
| Br | Bsmt | 3.59 | 3.51 | Above Grade Window |

