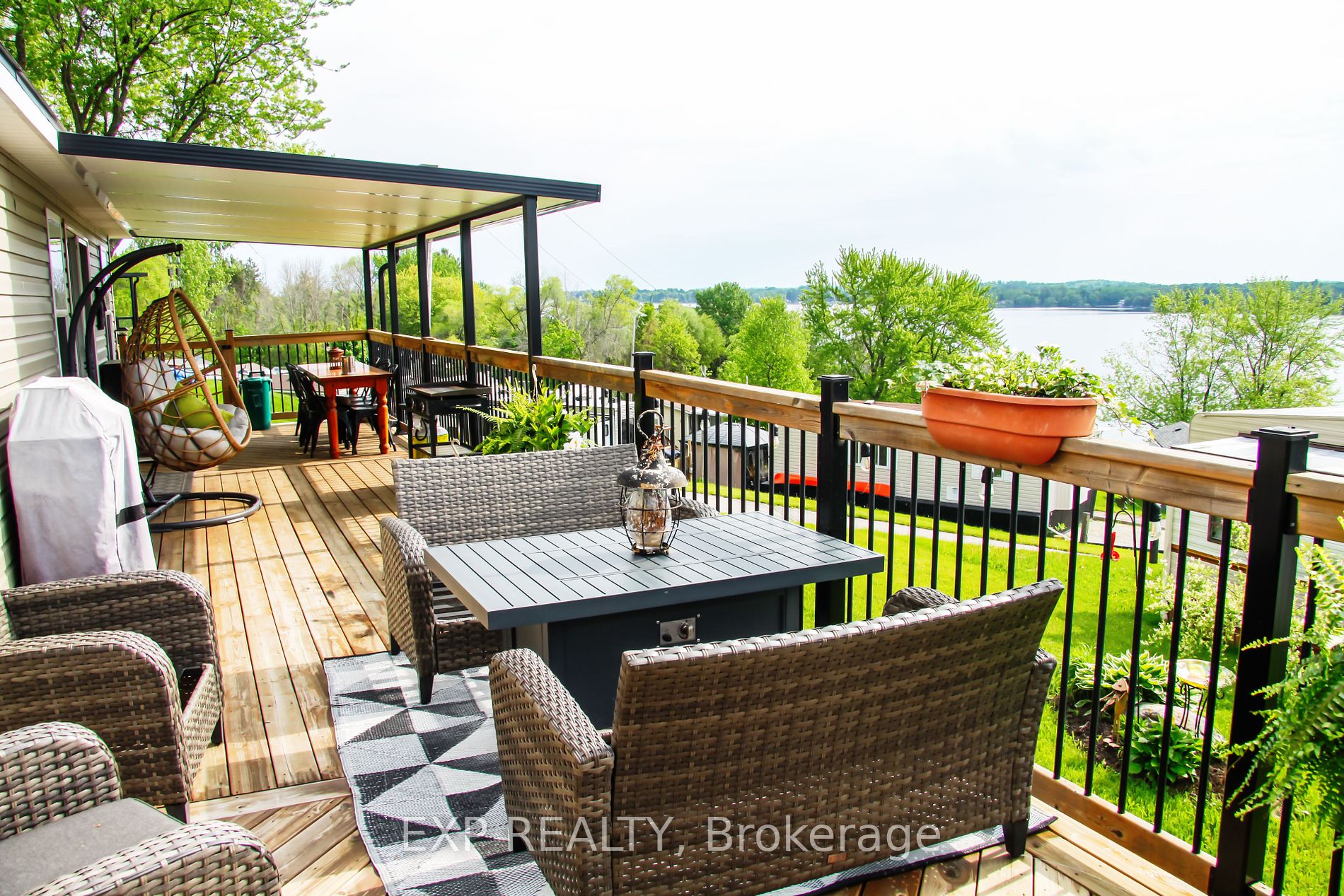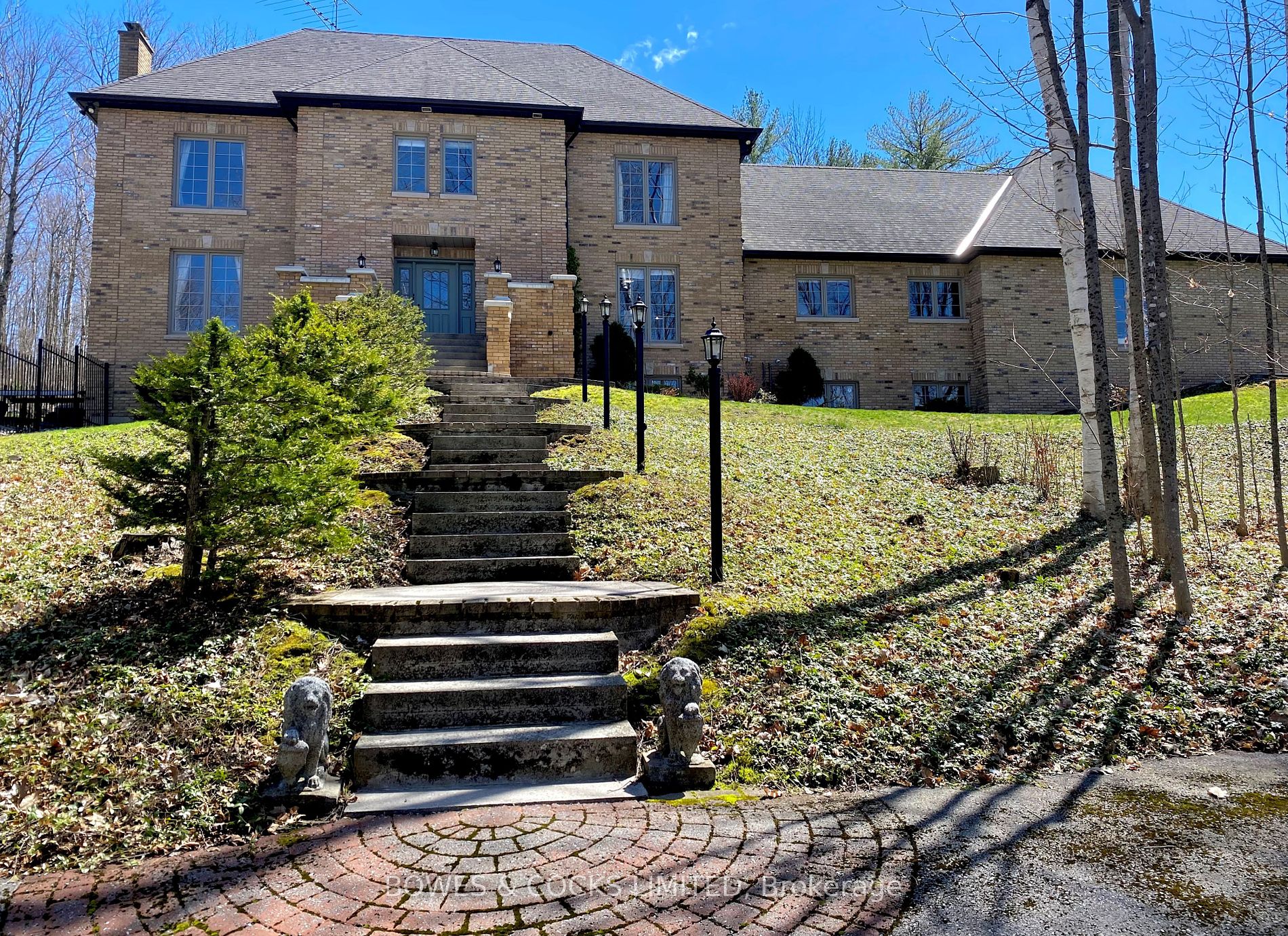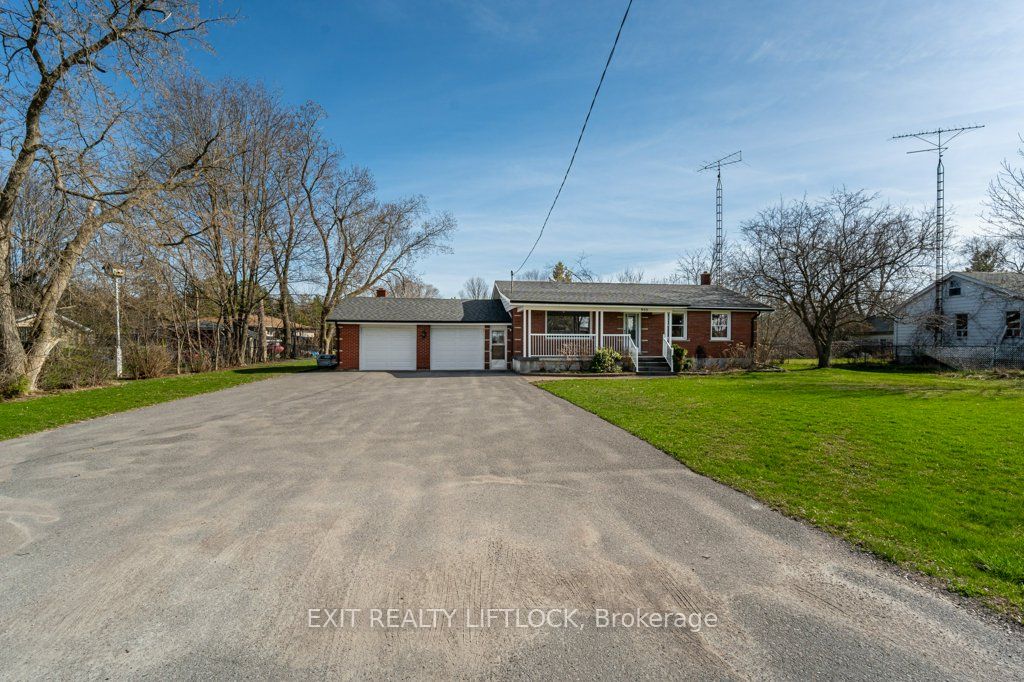367 Gifford Dr
$5,900,000/ For Sale
Details | 367 Gifford Dr
A Precedence Has Been Set! This NEW WATERFRONT RESIDENCE Is Striking & Unmatched In The Caliber Of Construction & Finishes. Sited On A Double Lot, Boasting Over 200 Feet Of Armour Stone Shoreline. An Ideal Multi-Generational Family Waterfront Home. This Residence Offers A Generous & Open Floor Plan, 6 Bedrooms Including Upstairs Penthouse Suite, 6 Bathrooms, Over 9,500 Square Feet Of Living Space, 6 Car Heated Upper Garage, 6 Car Heated Lower Garage, Stone Boathouse With Rooftop Deck & Marine Rail, Fire Pit & The List Goes On. The Great Room Features Grand Cathedral Ceiling Brought To Life With Beams & Pot Lights. A Luxurious Kitchen Hosts Quartz Counters, Herringbone Backsplash, Double Islands, Walk-In Pantry, And Top-Tier Appliances. One Can Revel In The Lake Views From The Sprawling Outdoor Deck Located Off Of The Main Living Level That Provides Covered/Uncovered Areas For Entertaining & Relaxation. One Of The Most Remarkable Homes Ever To Come On The Market In The Kawartha Lakes! An Opportunity Not To Be Missed!
Also Includes Marine Rail, 2 Docks, Garage Door Openers & Remotes
Room Details:
| Room | Level | Length (m) | Width (m) | |||
|---|---|---|---|---|---|---|
| Foyer | Main | 7.83 | 3.11 | Hardwood Floor | Double Doors | Cathedral Ceiling |
| Kitchen | Main | 7.85 | 10.85 | Hardwood Floor | Sliding Doors | Cathedral Ceiling |
| Great Rm | Main | 7.30 | 5.65 | Hardwood Floor | Pantry | B/I Appliances |
| Prim Bdrm | Main | 7.01 | 5.60 | Hardwood Floor | Sliding Doors | 5 Pc Ensuite |
| 2nd Br | Main | 6.99 | 3.87 | Hardwood Floor | W/I Closet | 3 Pc Ensuite |
| Laundry | Main | 2.50 | 3.25 | Hardwood Floor | Pot Lights | |
| Other | 2nd | 3.25 | 2.50 | Hardwood Floor | Closet | Pot Lights |
| Rec | Lower | 18.97 | 13.93 | Heated Floor | Sliding Doors | W/O To Water |
| 3rd Br | Lower | 7.06 | 5.66 | Heated Floor | Double Closet | Pot Lights |
| 4th Br | Lower | 7.00 | 4.38 | Heated Floor | Closet | Pot Lights |
| 5th Br | Upper | 5.83 | 4.60 | Pot Lights | W/I Closet | 4 Pc Ensuite |
| Great Rm | Upper | 13.63 | 11.28 | W/O To Balcony | Combined W/Kitchen | Pot Lights |




