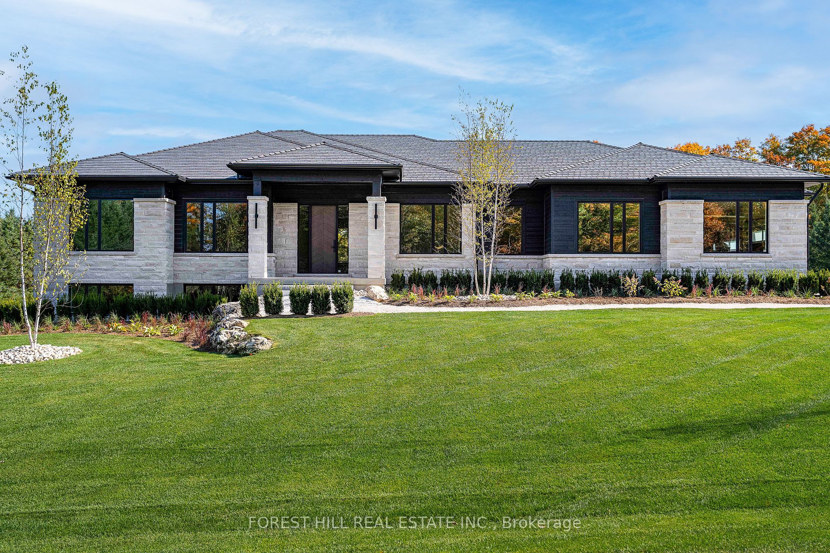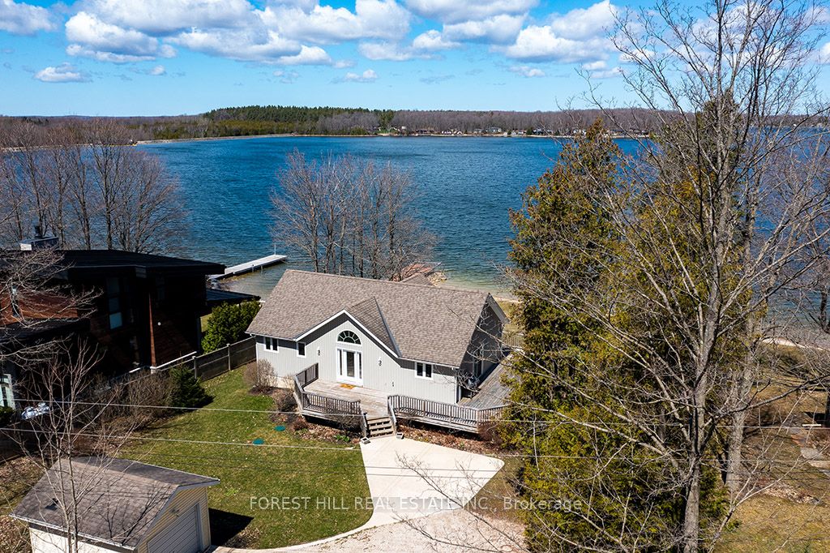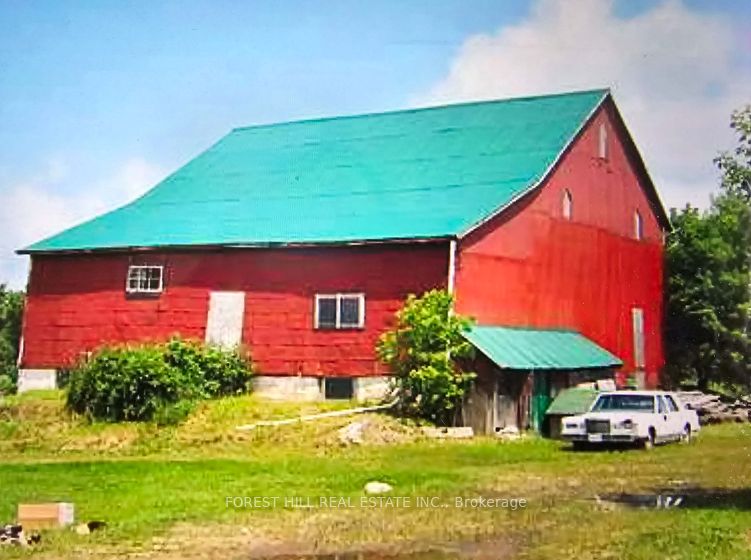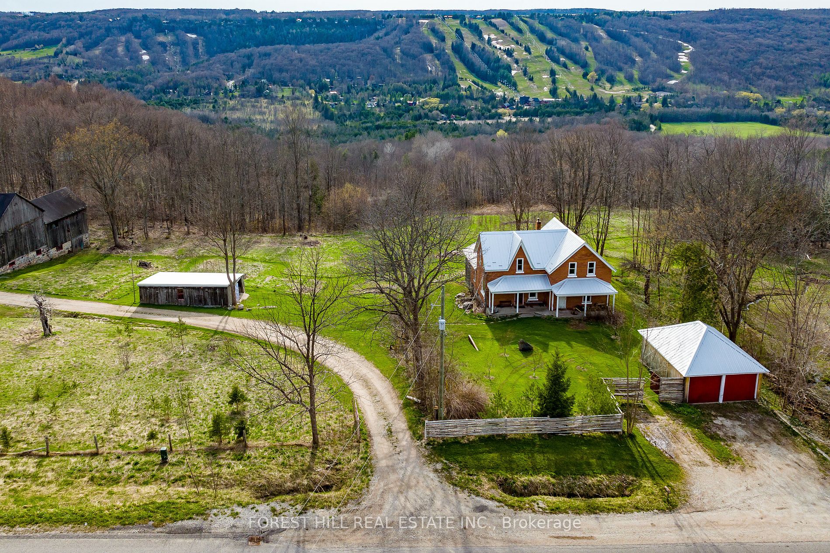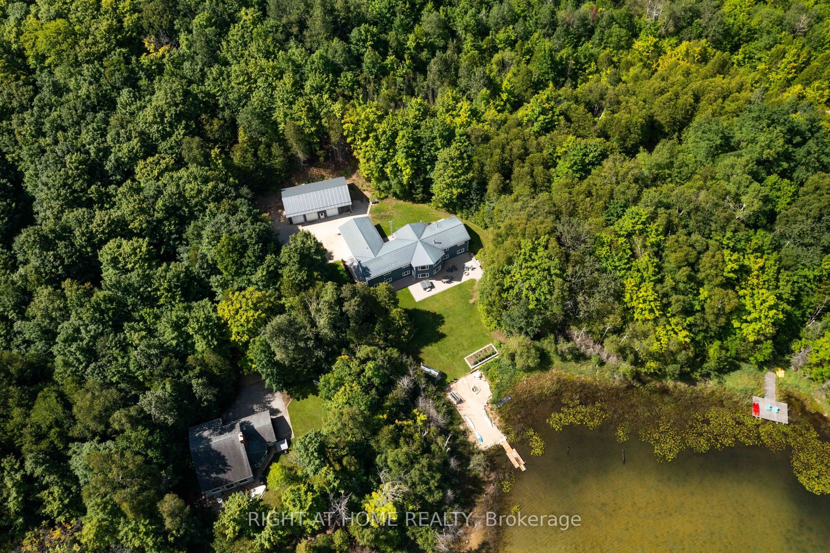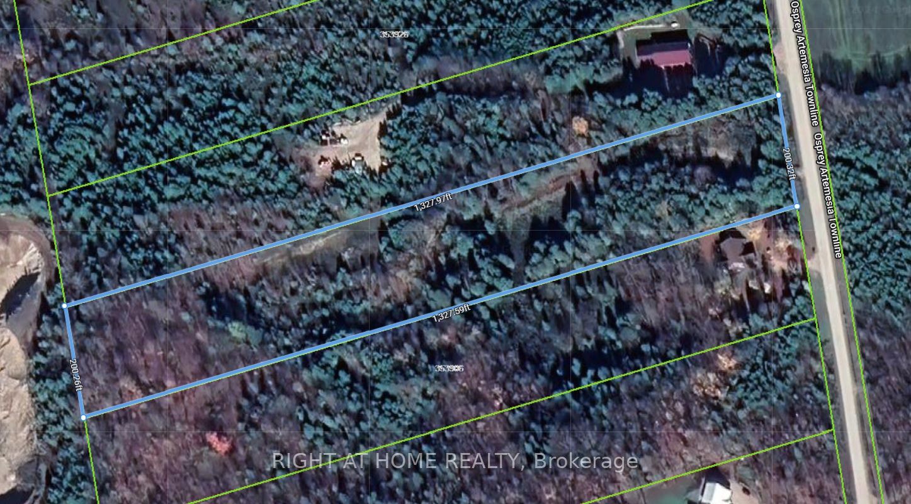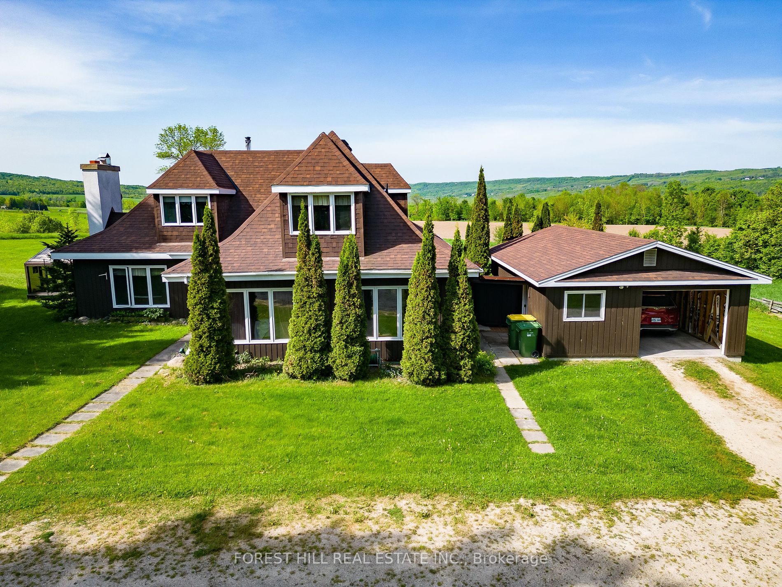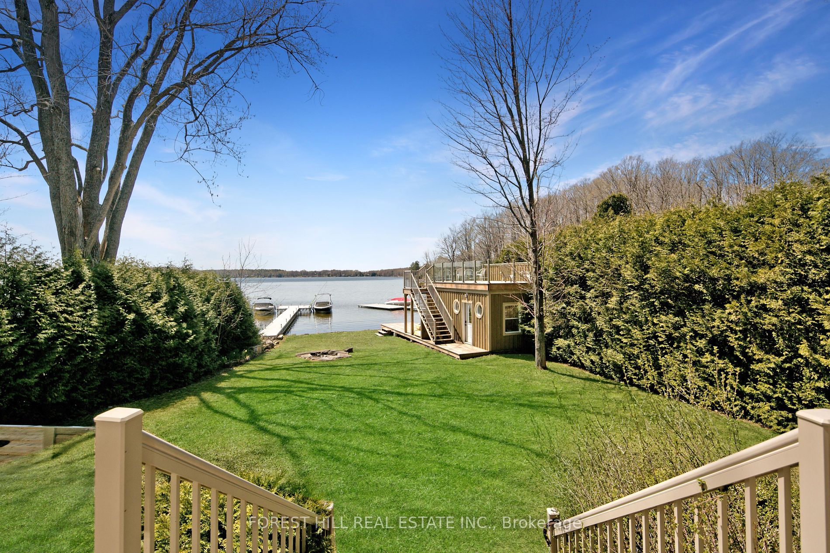525719 Grey Road 30
$1,499,000/ For Sale
Details | 525719 Grey Road 30
Discover your dream country retreat in Markdale, Ontario! This custom-built gem, nestled on 45 acres of serene beauty, features 5 bedrooms and 3 baths. The main-floor primary suite includes a spa-like ensuite bathroom, a gas fireplace, and a walkout to the deck next to the heated pool. The second floor has 2 spacious bedrooms, while the walk-out finished basement includes 2 additional bedrooms, a games room, and a living area with a wood stove.The airy main floor great room features a gas fireplace and 2-storey vaulted ceilings with large windows from top to bottom. Outside, enjoy an extended wrap-around deck, perfect for soaking in the breathtaking views as you sit beneath the large pergola to watch the sun set over the sparkling pond. The property includes an oversized 3-car garage with a loft that can be used for extra storage, or finished for additional recreation space. The garage is also equipped with a wood stove for added comfort.
Electrical rough-in for a hot tub on the lower level patio below the deck.
Room Details:
| Room | Level | Length (m) | Width (m) | |||
|---|---|---|---|---|---|---|
| Foyer | Main | 4.98 | 4.70 | |||
| Living | Main | 4.98 | 7.37 | Gas Fireplace | ||
| Breakfast | Main | 3.53 | 3.18 | |||
| Kitchen | Main | 3.25 | 4.37 | |||
| Dining | Main | 3.78 | 5.33 | |||
| Prim Bdrm | Main | 7.75 | 4.04 | 5 Pc Ensuite | His/Hers Closets | Gas Fireplace |
| Br | 2nd | 9.27 | 4.04 | Closet | ||
| Br | 2nd | 9.27 | 4.04 | |||
| Rec | Bsmt | 5.84 | 9.98 | Combined W/Sitting | Fireplace | |
| Sitting | Bsmt | 4.93 | 8.79 | Combined W/Rec | Fireplace | |
| Br | Bsmt | 4.60 | 3.81 | |||
| Br | Bsmt | 3.86 | 2.74 |


