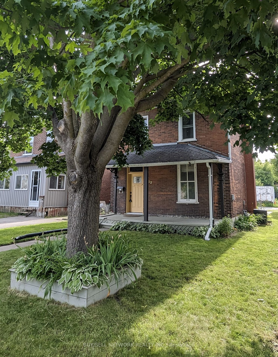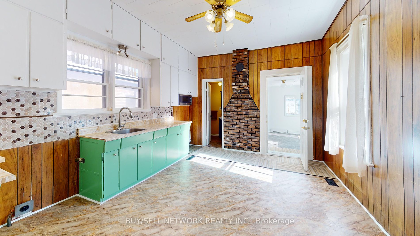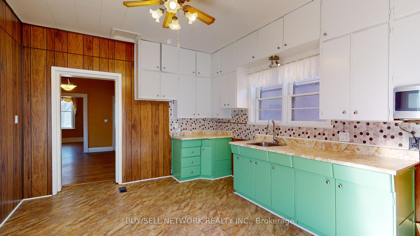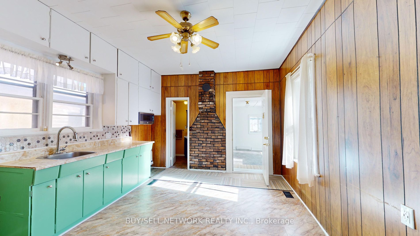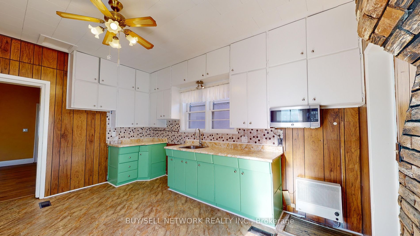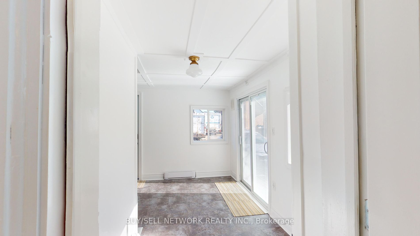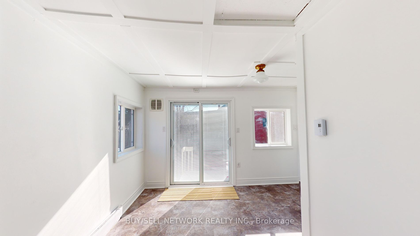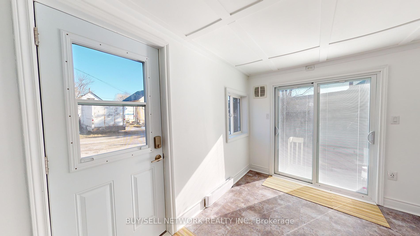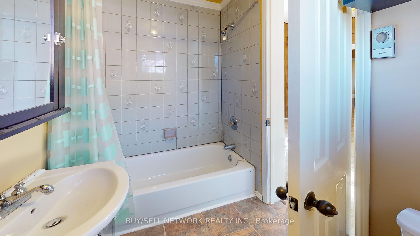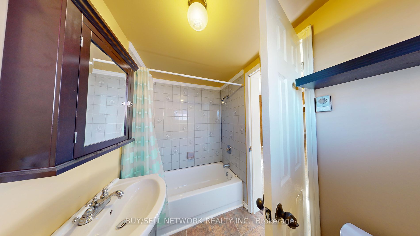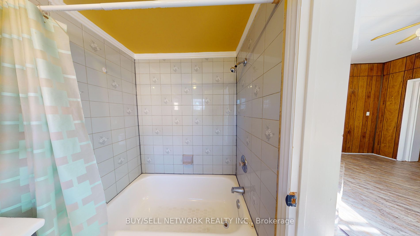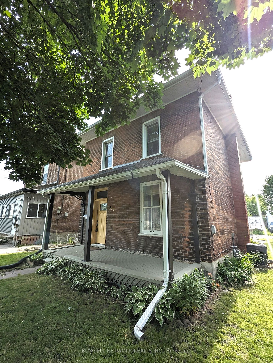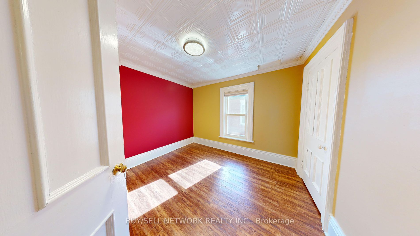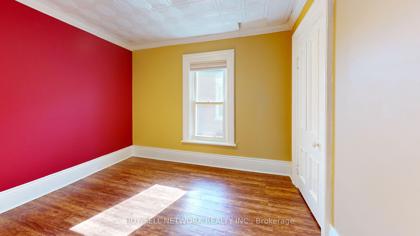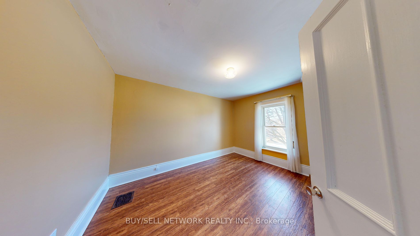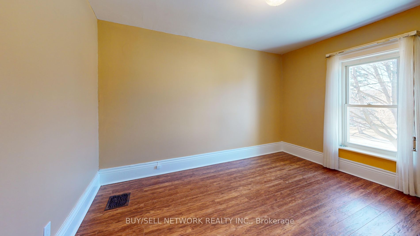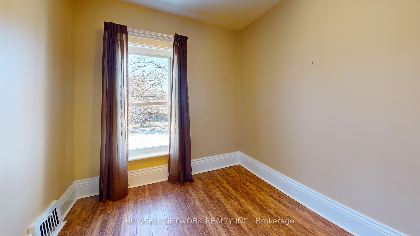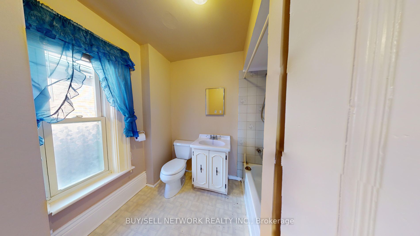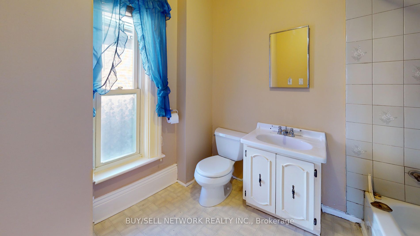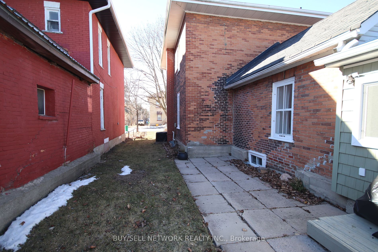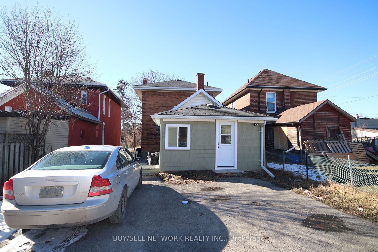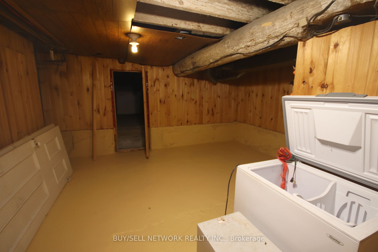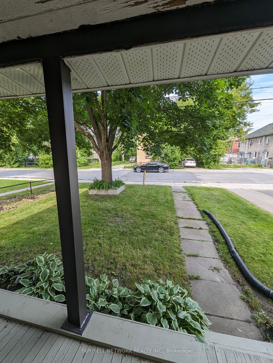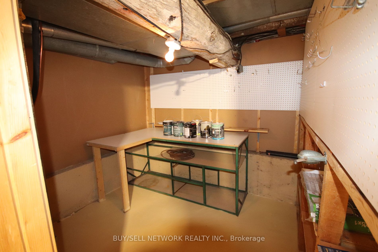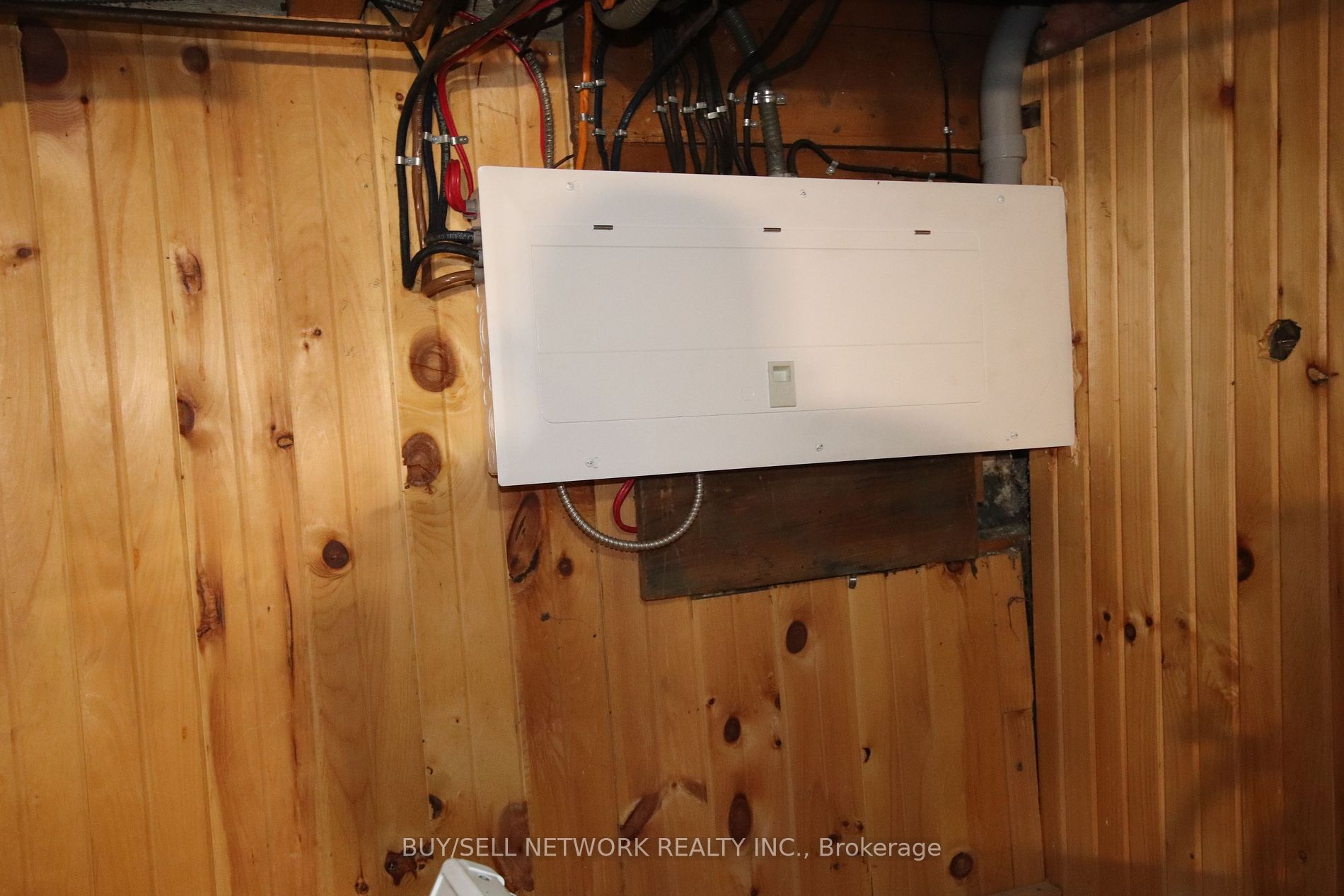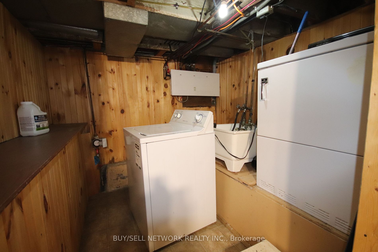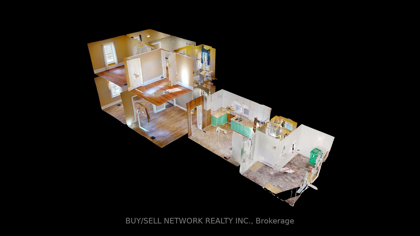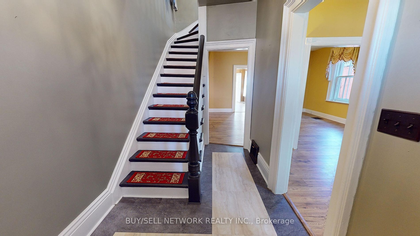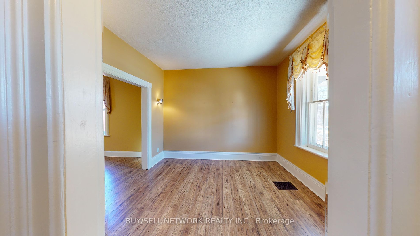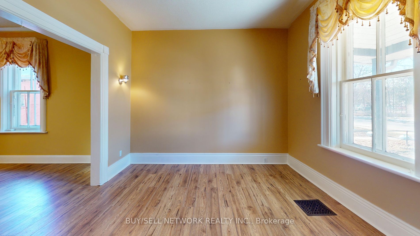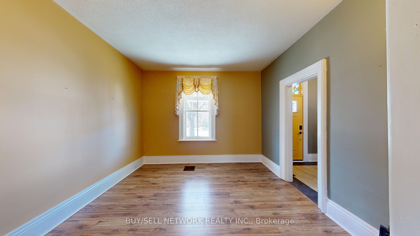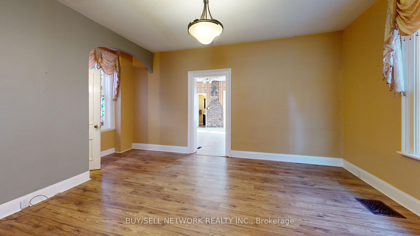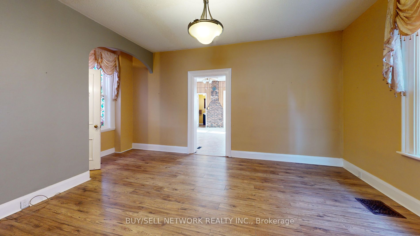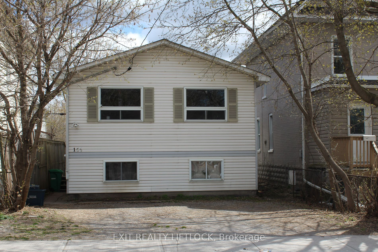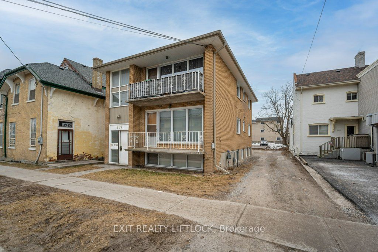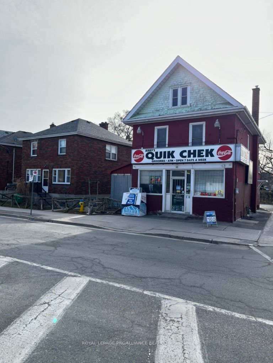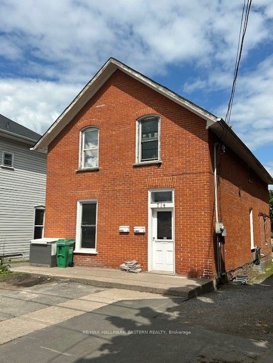112 Stewart St
$454,900/ For Sale
Details | 112 Stewart St
Enjoy all that this up and coming neighbourhood offers. There is a revitalization underway of this area which when combined with all the other benefits including parks, library, museum, health club, Little lake close by and access to both main streets in the city along with a short walk to the downtown core will be sure to offer something for everyone. Sitting just south of the downtown core, this century home has been in the same family for over 50 years and offers a great opportunity to put your finishing touches on it and create an amazing home. There is lots of room for everyone here and also the potential to add a 4th bedroom for the savvy investor or a larger family. As you enter the home you have the beautiful staircase leading to the second floor and a view all the way to the back of the house. On your right is a large room that historically would have been a dining room but could now be a 4th bedroom with big windows. In the middle section of the home is a large living room area with plenty of space for your furniture and TV which leads into the huge country size kitchen that offers the potential to be amazing. Beyond the kitchen you enter the new addition at the back which has access to the parking area and sliding doors out to the patio. This room also has everything set up for main floor laundry if you wish. The basement of the home has plenty of storage space and a laundry room. Finally the location offers easy access to the waterfront, shopping, parks and health club. Dont miss out! OFFICIAL PLAN DESIGNATED - MIXED USE (INCLUDING RESIDENTIAL).
Room Details:
| Room | Level | Length (m) | Width (m) | |||
|---|---|---|---|---|---|---|
| Sitting | Main | 3.60 | 3.60 | |||
| Living | Main | 4.80 | 4.20 | |||
| Kitchen | Main | 4.50 | 3.60 | Country Kitchen | ||
| Sunroom | Main | 4.50 | 3.60 | Sliding Doors | O/Looks Backyard | W/O To Yard |
| Bathroom | Main | 2.34 | 1.20 | 4 Pc Bath | ||
| Foyer | Main | 3.50 | 2.10 | |||
| Br | 2nd | 3.60 | 3.20 | |||
| 2nd Br | 2nd | 3.29 | 3.27 | |||
| 3rd Br | 2nd | 2.70 | 2.40 | |||
| Bathroom | 2nd | 2.04 | 2.04 | 4 Pc Bath | ||
| Workshop | Lower | 3.30 | 3.00 | |||
| Laundry | Lower | 2.40 | 2.40 |
