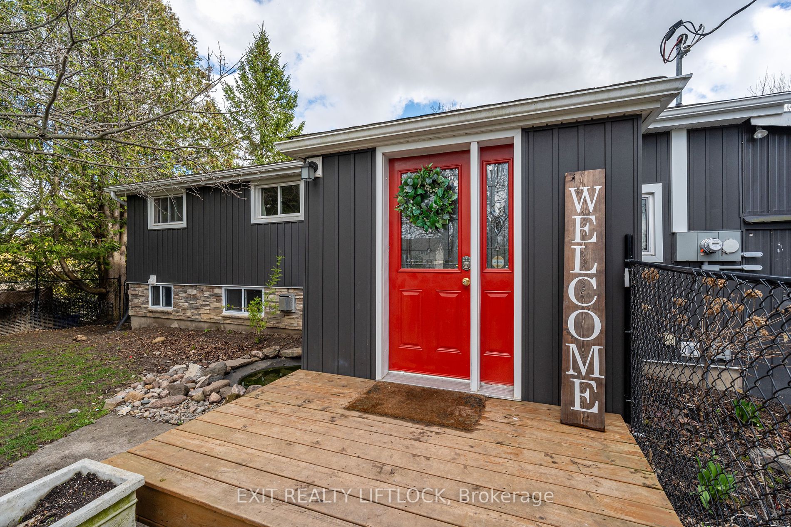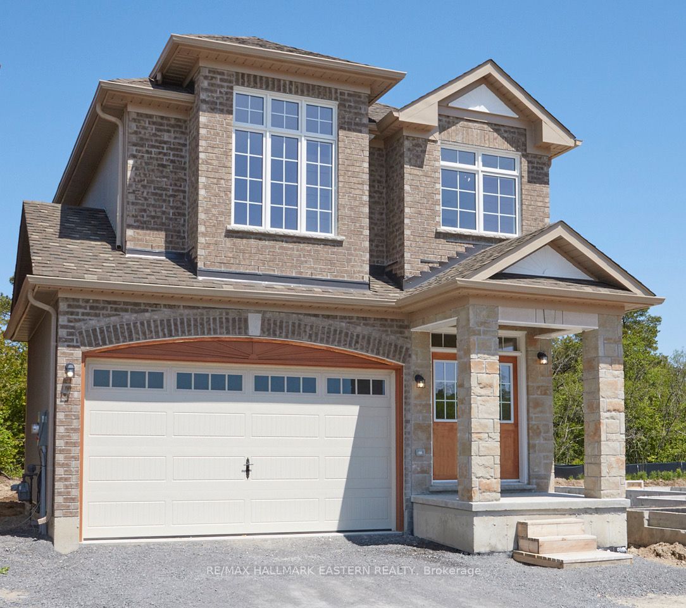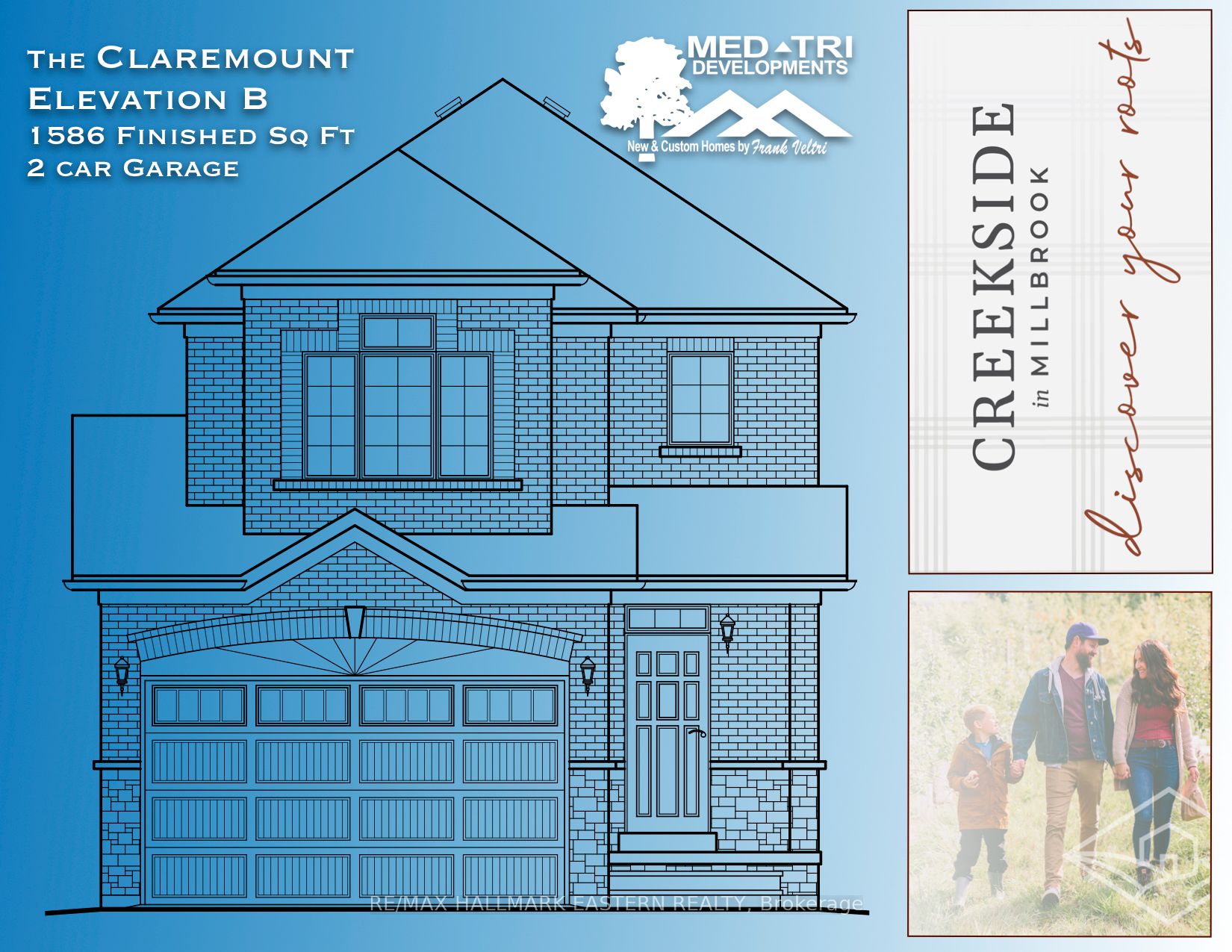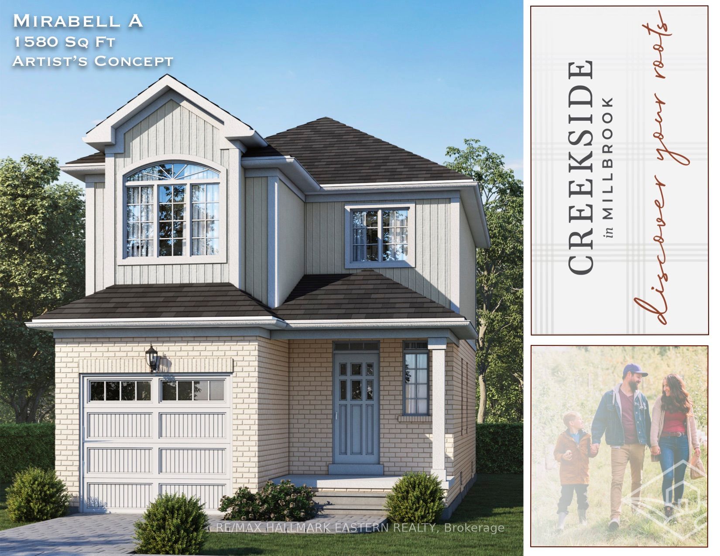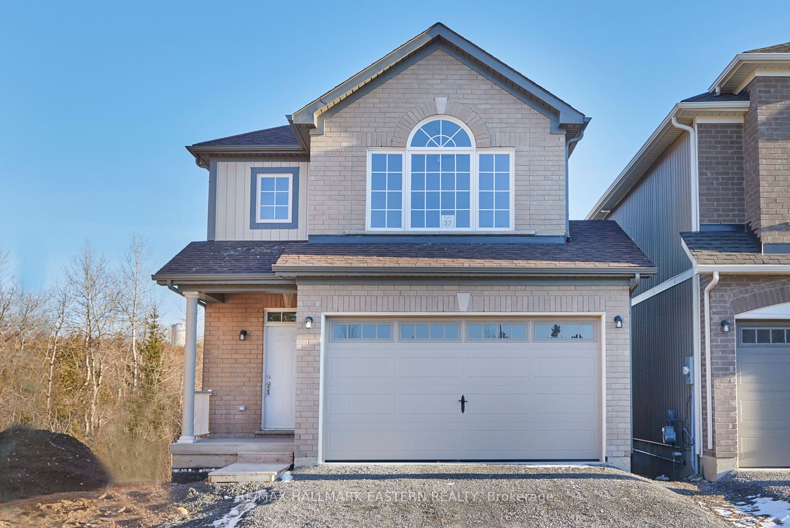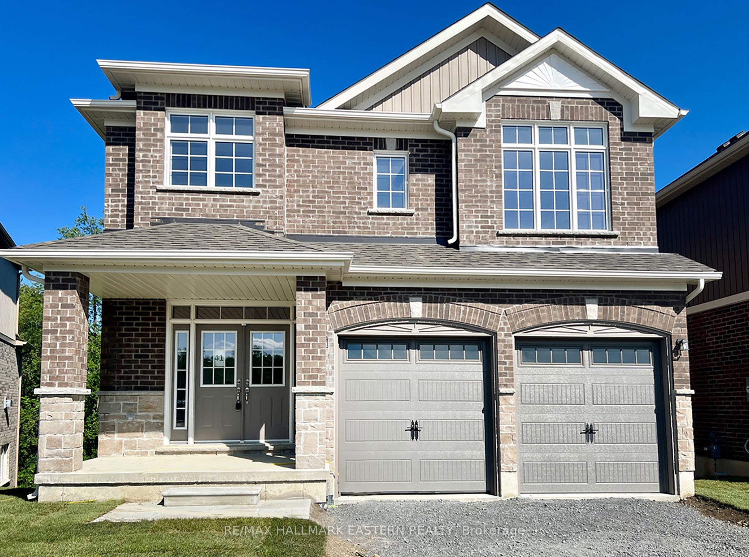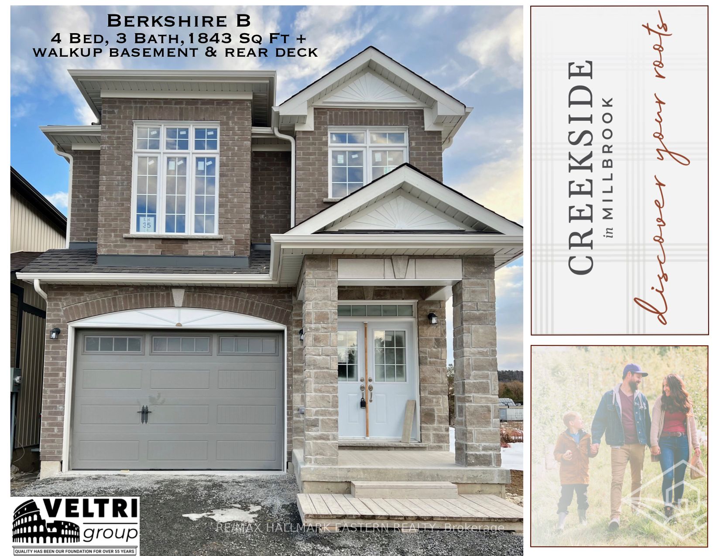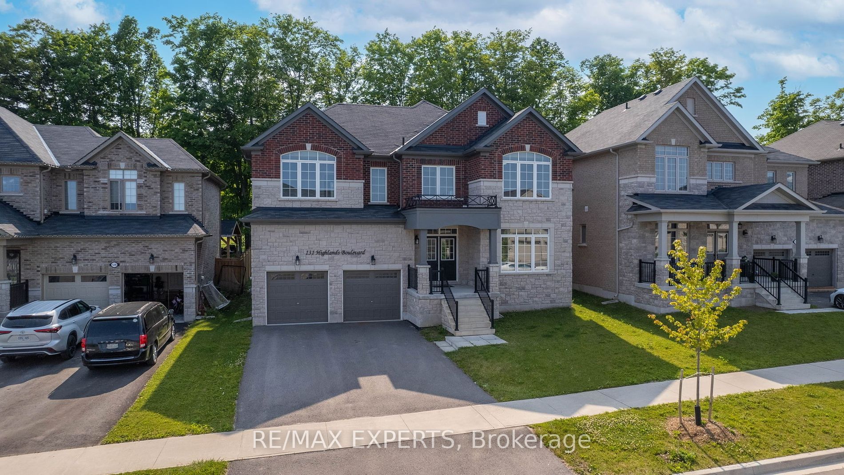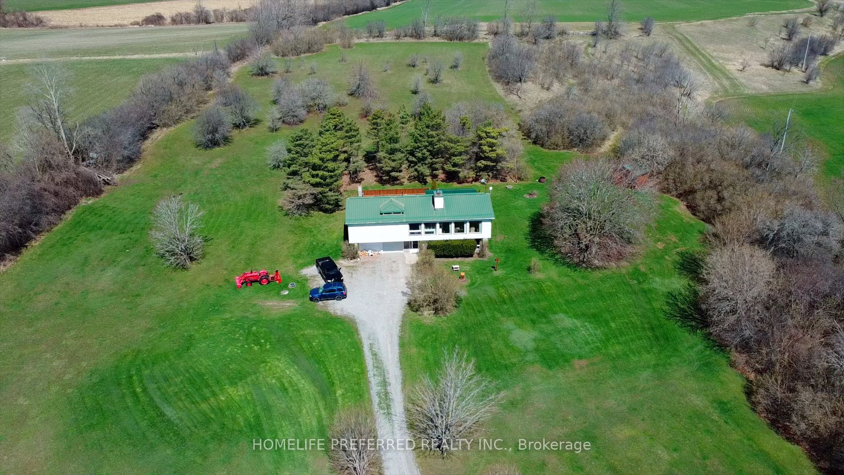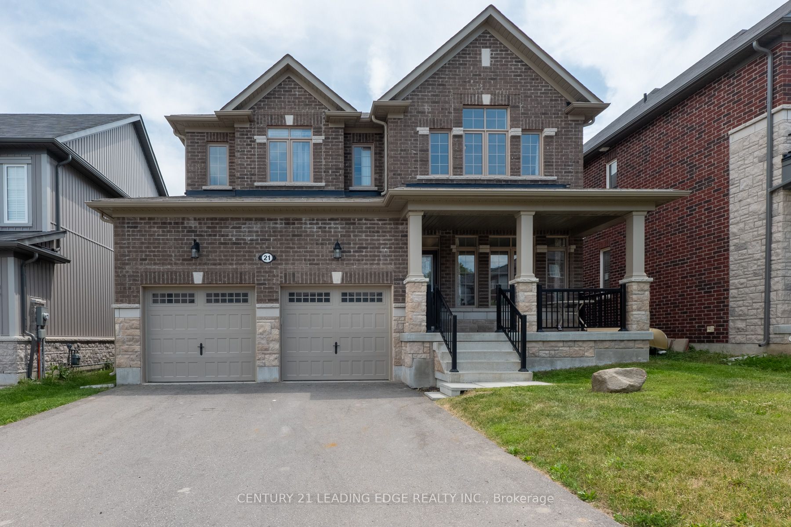69 Highlands Blvd
$1,279,900/ For Sale
Details | 69 Highlands Blvd
Welcome To Millbrook, A Charming Small-Town Community With Newly Built Homes. This Fully Detached, All-Brick 2-Storey Home Is A Masterpiece, Sitting On A Ravine Lot With A Serene Setting. Inside, You'll Find A Spacious, Bright Interior That Has Been Customized Throughout. As You Enter The Home, You Will Be Greeted By The Large Entryway With Porcelain Flooring And An Abundance Of Natural Light. You Will Also Notice The Main Floor Office Which Provides A Great Work-From-Home Space And The Custom Staircase Leading To The Upper Level. Large Kitchen Features A Center Island With Stone Counters, Backsplash, Stainless Steel Appliances And A Large Eat-In Area Overlooking A Massive Family Room With Built-Ins And A Gas Fireplace, Perfect For Gatherings. Upstairs, There Are Four Generous Bedrooms, All With Bathrooms,2 With Their Own Ensuites, While The Others Share A Jack And Jill Ensuite. Follow The Feature Wall Down To The Finished Walk Out Basement Where You'll Find The Gym/Wine Cellar, Large Bedroom With Ensuite And Walk-In Closet, Media Room With Custom Lighting, Powder Room, Play Area And Rough-In For Second Kitchen. A Great Space For The In-Laws Or Blended Families. This Home Is One Of A Kind In Millbrooks Growing Community. Experience The Perfect Blend Of Small-Town Charm And Modern Luxury. Act Fast To Make This Dream Home Yours.
Room Details:
| Room | Level | Length (m) | Width (m) | |||
|---|---|---|---|---|---|---|
| Den | Ground | 3.50 | 3.60 | Hardwood Floor | Wainscoting | B/I Bookcase |
| Dining | Ground | 5.60 | 3.60 | Pot Lights | Hardwood Floor | Formal Rm |
| Living | Ground | 4.60 | 5.30 | Large Window | Hardwood Floor | Fireplace |
| Kitchen | Ground | 6.70 | 3.30 | Centre Island | Hardwood Floor | 2 Way Fireplace |
| Prim Bdrm | 2nd | 4.40 | 5.40 | Ensuite Bath | Broadloom | W/I Closet |
| 2nd Br | 2nd | 4.00 | 3.50 | Window | Broadloom | Double Closet |
| 3rd Br | 2nd | 4.70 | 3.50 | Window | Broadloom | Closet |
| 4th Br | 2nd | 4.20 | 6.00 | Ensuite Bath | Broadloom | W/I Closet |
| Living | Bsmt | 9.00 | 8.20 | W/O To Yard | Hardwood Floor | 2 Pc Bath |

