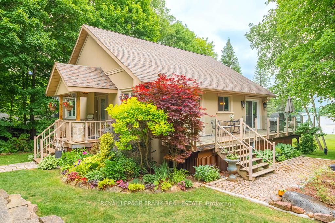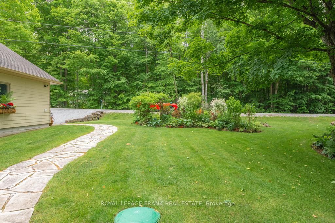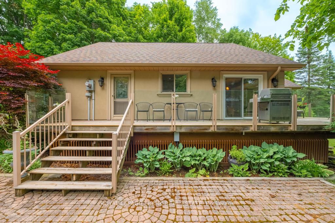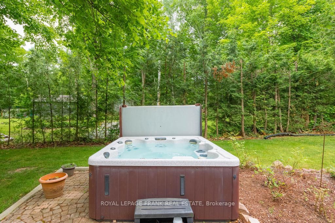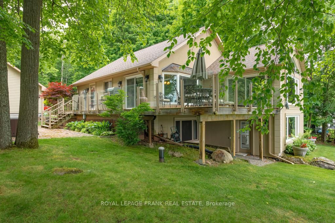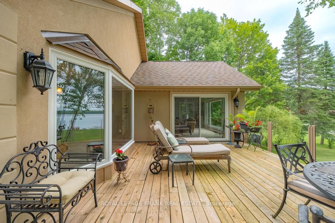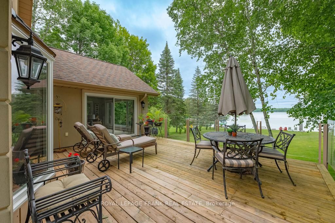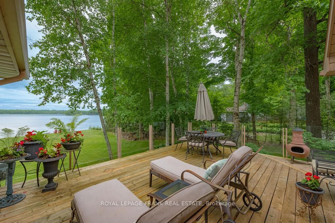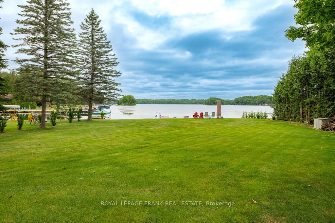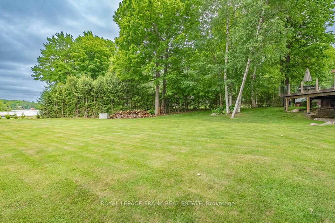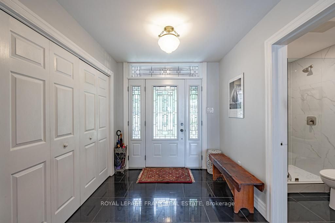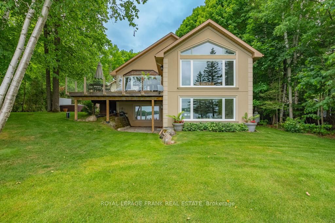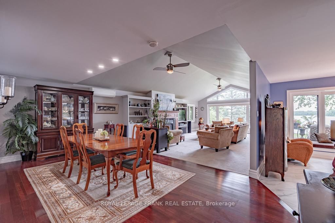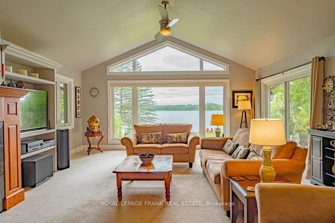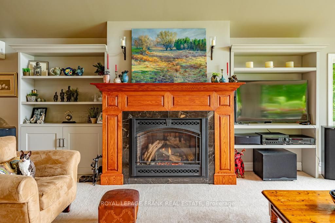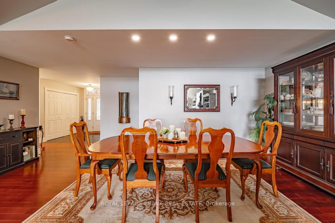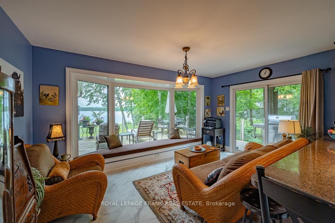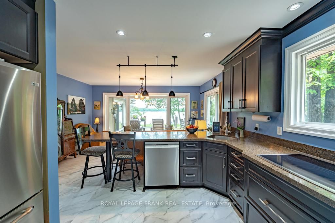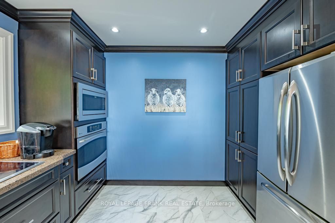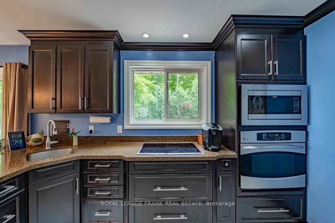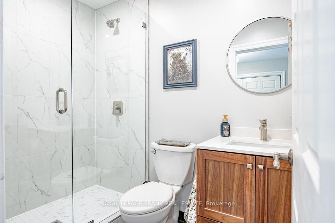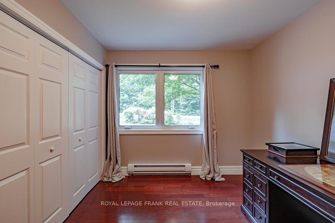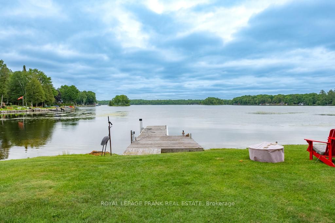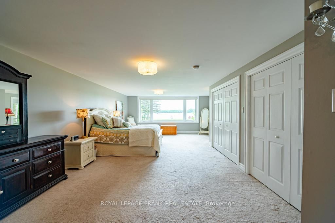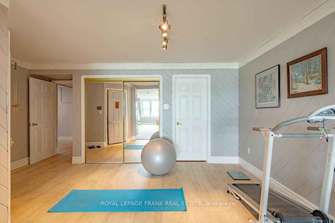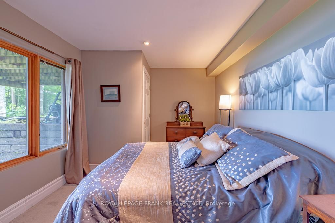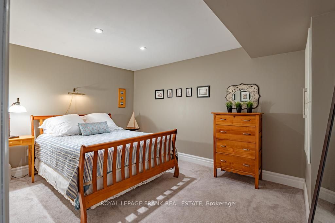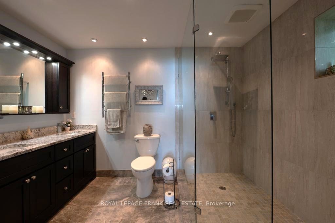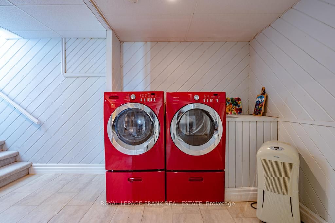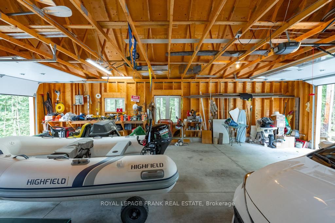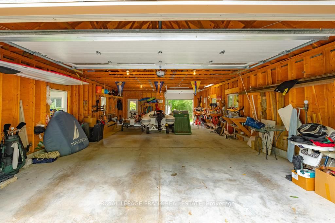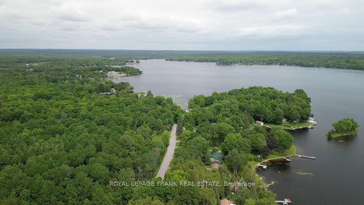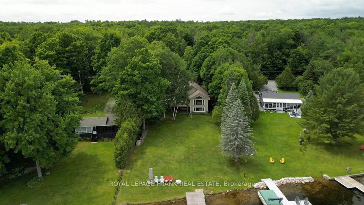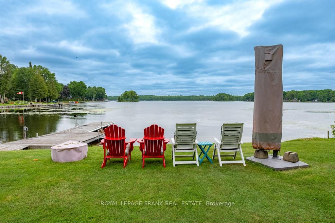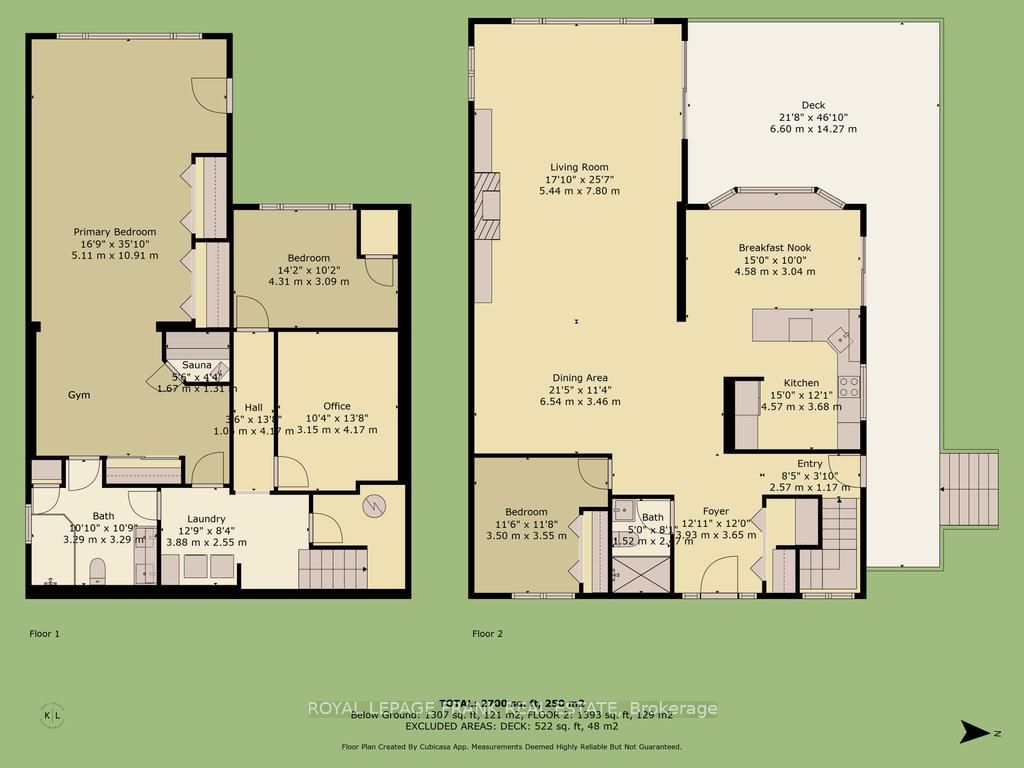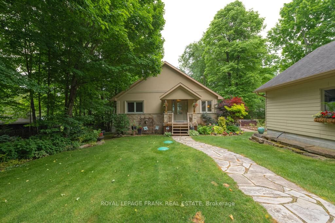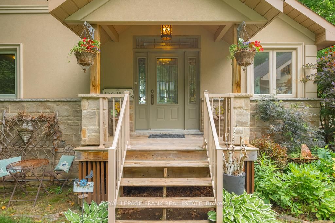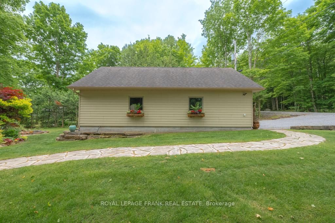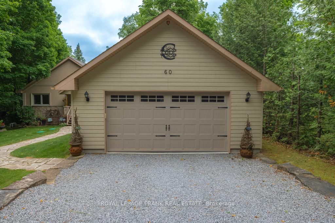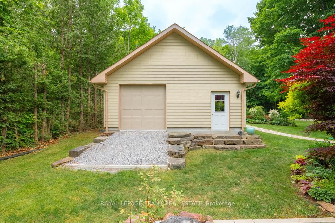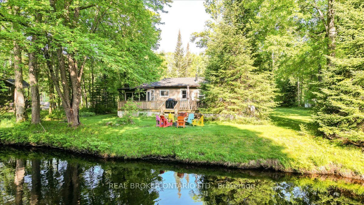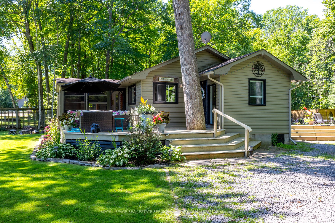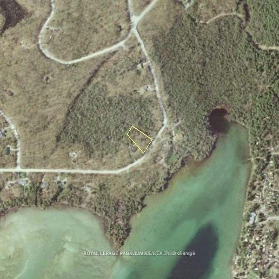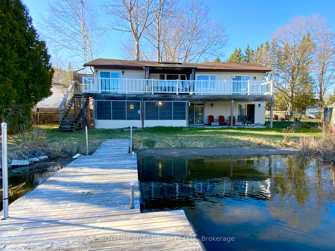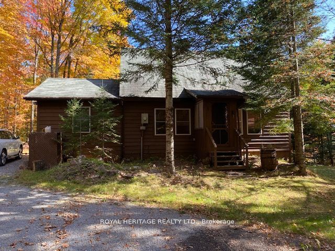60 Mystic Point Rd
$1,890,000/ For Sale
Details | 60 Mystic Point Rd
Come explore this stunning home in the highly sought-after Mystic Point area on Buckhorn Lake! The house is situated on a newly paved township road allowing easy year round access. This custom built house is complete with high end finishes throughout and features 3 bedrooms plus an office, 2 baths and a large open concept living and dining, The lower level features a gym area and sauna along with a large primary suite overlooking the lake. The property is beautifully landscaped featuring a variety of perennials. The deck has glass railings for a clear view of the lake. The garage is also built custom and can accommodate 4 cars or 2 cars and other equipment or toys. It contains approximately 15 feet of work bench built into the structure. There is a great swimming area right off the dock with shallow sandy bottom for children and a deeper section for swimmers. Enjoy the scenic views showcasing the natural beauty of the area, and enjoy kayaking and boating, while still only being 5 minutes from Buckhorn. This home is ideal for a family or anyone looking to enjoy the beauty of the Trent Severn.
Room Details:
| Room | Level | Length (m) | Width (m) | |||
|---|---|---|---|---|---|---|
| Living | Main | 5.44 | 7.80 | W/O To Deck | ||
| Dining | Main | 6.54 | 3.46 | |||
| Breakfast | Main | 4.58 | 3.04 | W/O To Deck | ||
| Kitchen | Main | 4.57 | 3.68 | |||
| Bathroom | Main | 1.52 | 2.37 | 3 Pc Bath | ||
| Br | Main | 3.50 | 3.55 | |||
| Prim Bdrm | Lower | 5.11 | 10.91 | Walk-Out | Above Grade Window | |
| Br | Lower | 4.31 | 3.09 | Above Grade Window | ||
| Laundry | Lower | 3.88 | 2.55 | |||
| Office | Lower | 3.15 | 4.17 | |||
| Other | Lower | 1.67 | 1.31 | Sauna | ||
| Bathroom | Lower | 3.29 | 3.29 | 4 Pc Bath |
