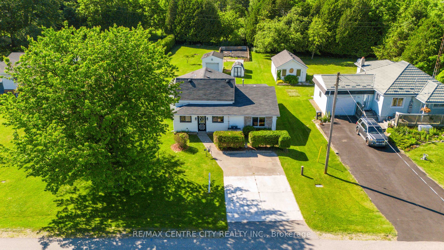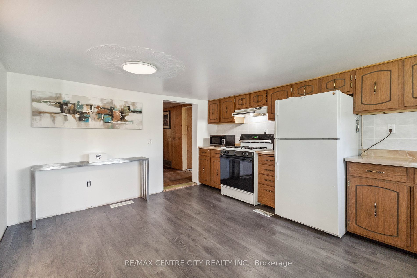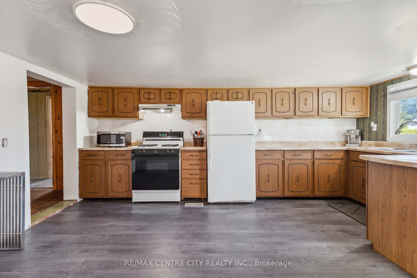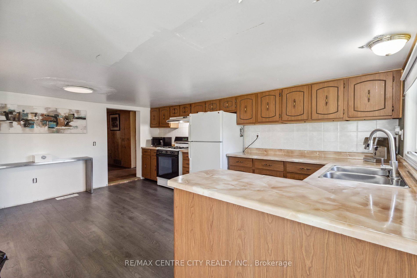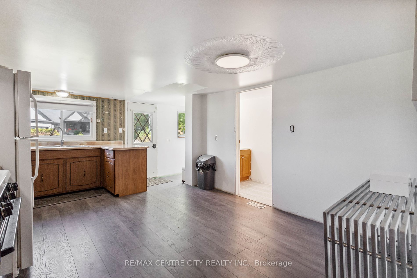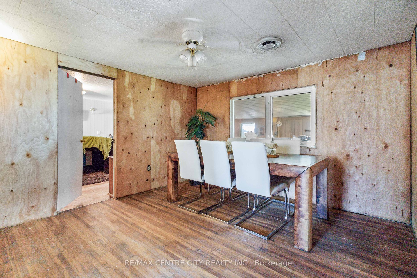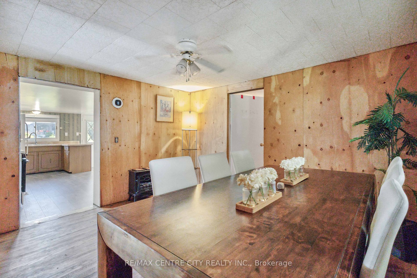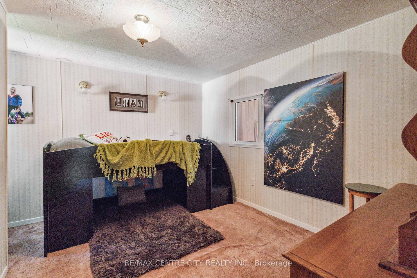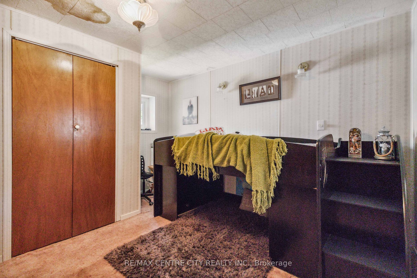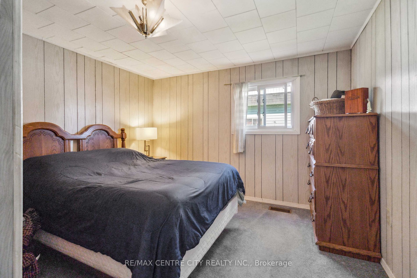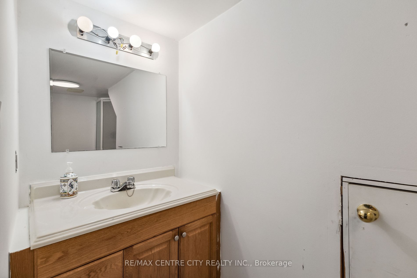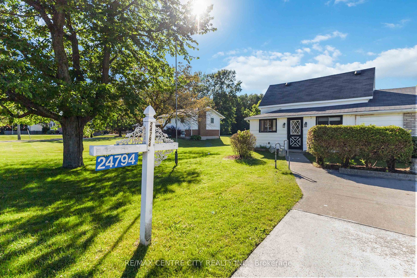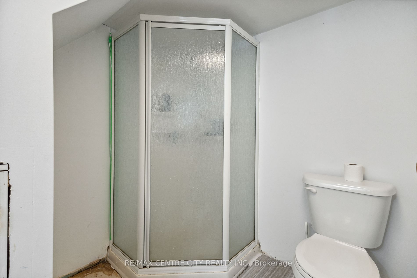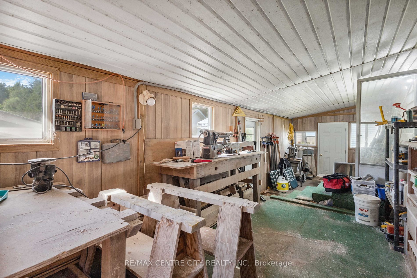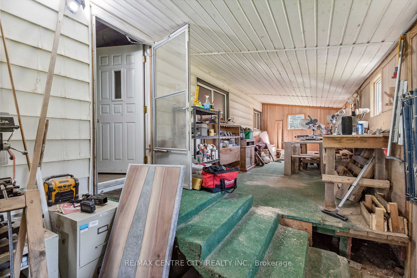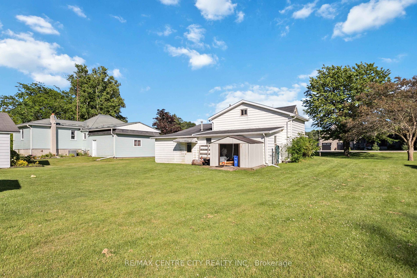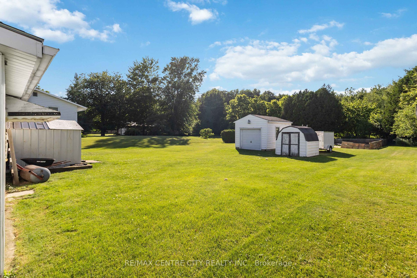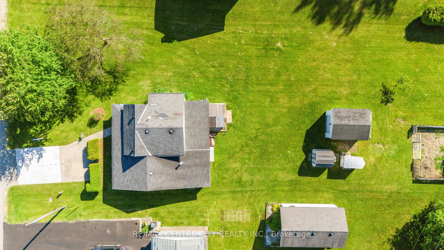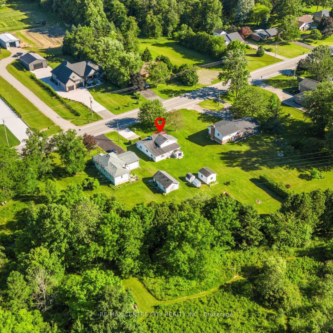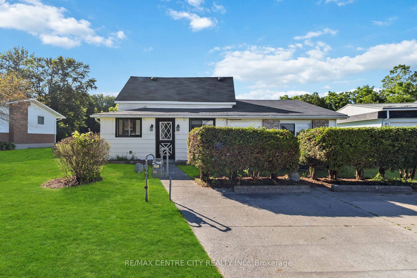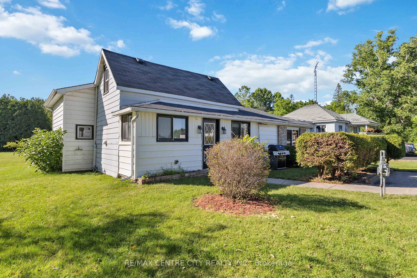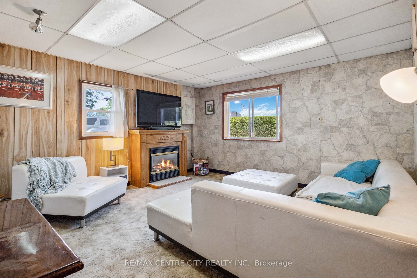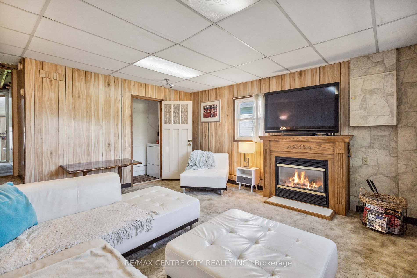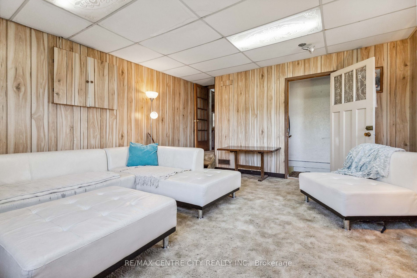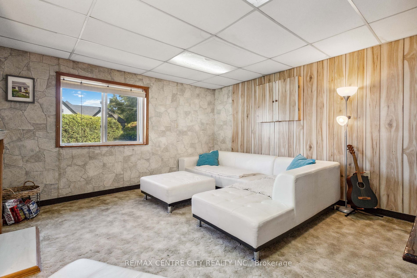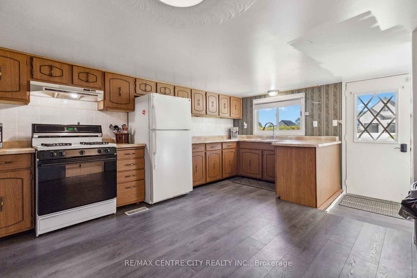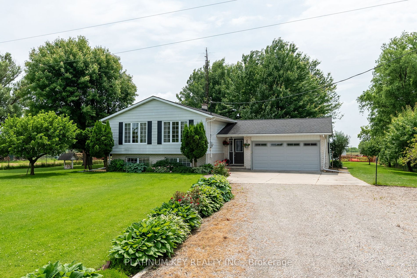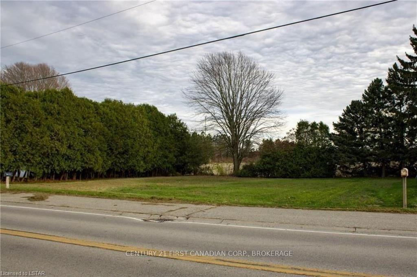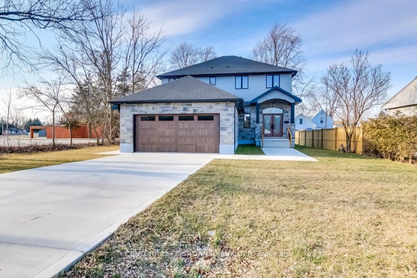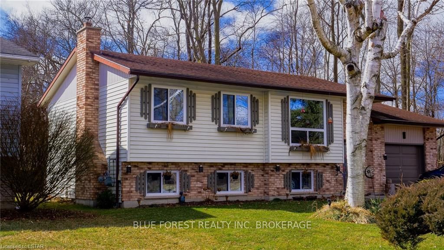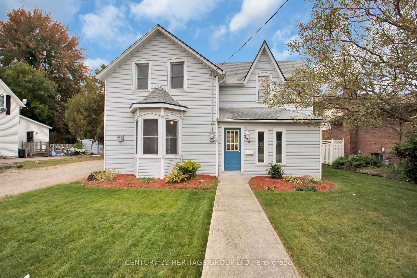24794 Pioneer Line
$314,000/ For Sale
Details | 24794 Pioneer Line
Welcome to your new home in the peaceful community of West Lorne. This charming property sits on .332 acres, offering ample privacy surrounded by beautiful trees. The main floor features a cozy living room, two bedrooms, a well-appointed bathroom, and a unique workshop area ideal for hobbies or storage. Enjoy the freshly painted interior and some updated flooring on the main and second level, along with a lovely dining area perfect for hosting dinners or family gatherings. Upstairs holds potential for two more bedrooms, allowing plenty of space to grow. The owned hot water heater and furnace are three years old. With low taxes, this home is ideal for those looking to maximize their budget without compromising on quality. Located close to schools PS: St. Marys & Aldborough HS: ST. JOSEPHS & WESS (West Elgin Secondary School), Tim Hortons, animal hospital, grocery store, restaurants, and more in this vibrant and growing community. The exterior of the home features a single garage and a shed for all your storage needs and toys. Envision and personalize the remaining details to suit your vision of a perfect home in this tranquil neighbourhood.
Room Details:
| Room | Level | Length (m) | Width (m) | |||
|---|---|---|---|---|---|---|
| Family | Main | 4.30 | 4.58 | |||
| Br | Main | 3.31 | 3.34 | |||
| 2nd Br | Main | 3.54 | 3.67 | |||
| Dining | Main | 3.68 | 4.90 | |||
| Bathroom | Main | 2.30 | 2.00 | 3 Pc Bath | ||
| 3rd Br | 2nd | 2.86 | 3.45 | |||
| 4th Br | 2nd | 9.16 | 2.76 |
