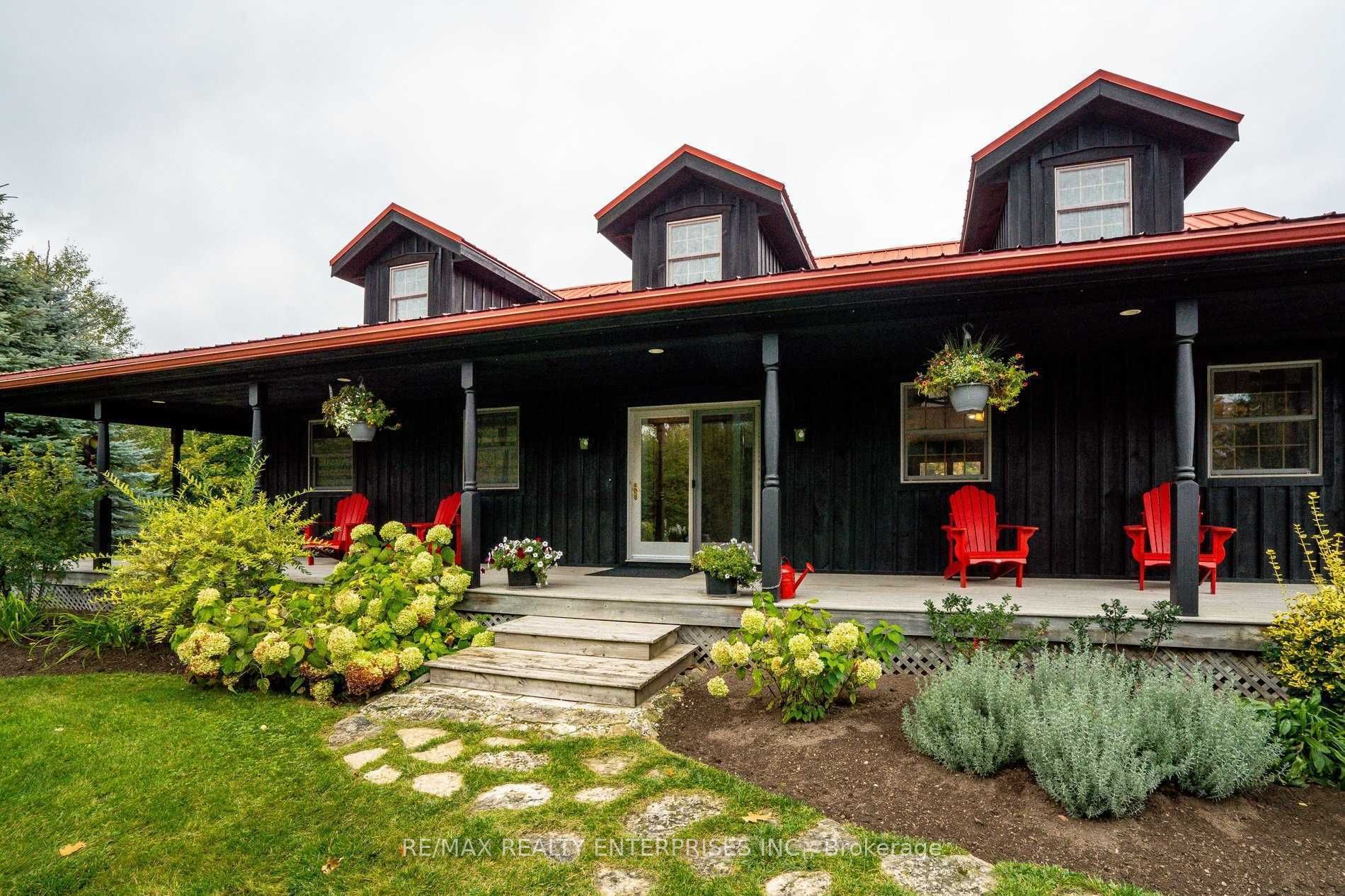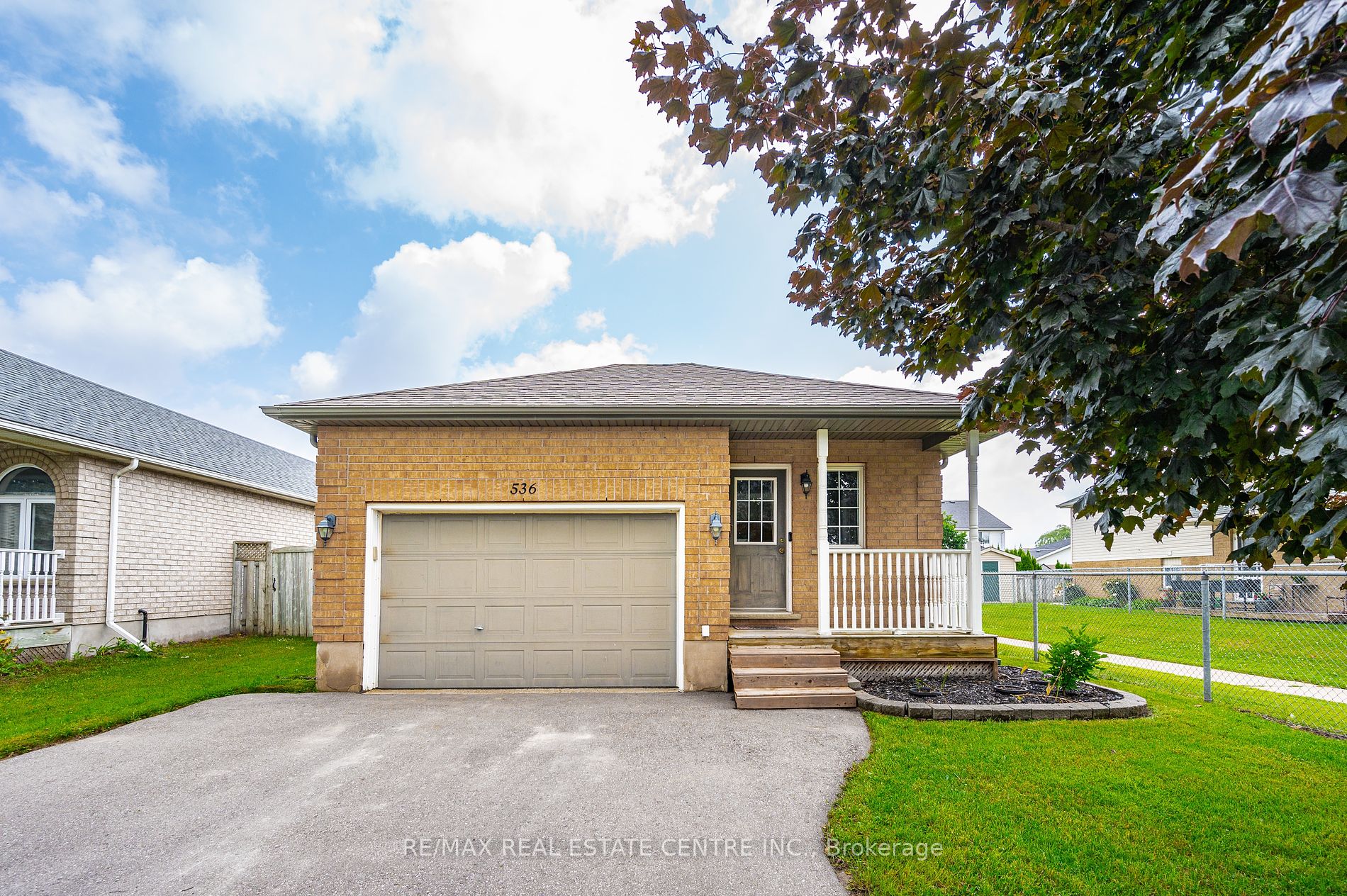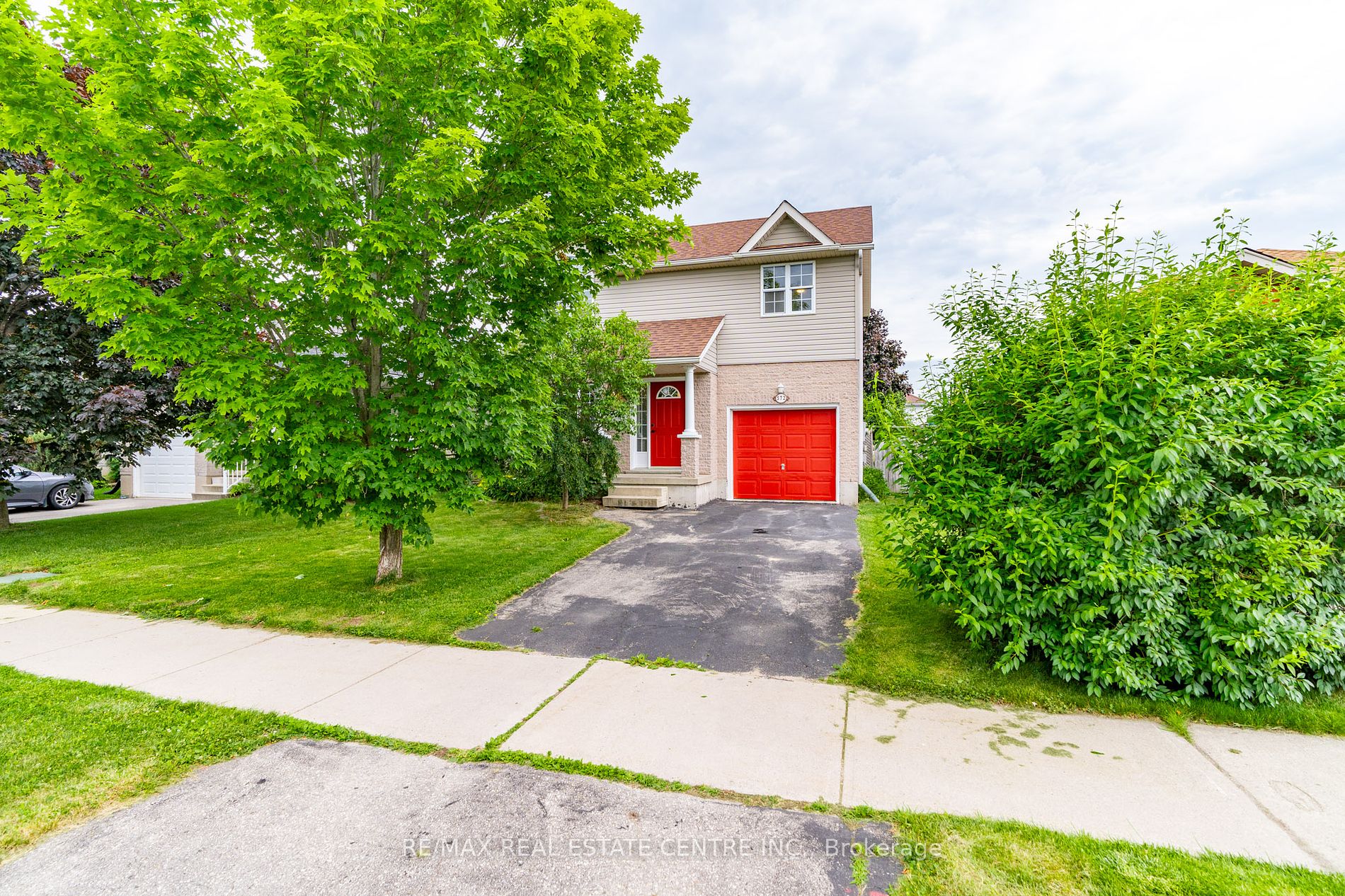530 St David St S
$899,900/ For Sale
Details | 530 St David St S
Welcome to 530 St. David Street, Fergus! Located on this 75 x 137 ft. Mature lot rests, a 2+1 Bedroom, 2 Bathroom brick bungalow with a finished basement and walk-up to a fully fenced yard. A beautiful updated kitchen with cork flooring, island, large kitchen window O/L Victoria park, plenty of cupboard space & walkout to a back deck. The primary bedroom with hardwood flooring, has a large closet and walkout to its own private deck and a perfect place for a hot tub for morning coffee or weekend relaxation. Second main floor bedroom has ample space and B/I closet. There is a separate living and dining room with hardwood floors, lots of natural light from the oversized windows and plenty of space to entertain. Outside you will find manicured gardens, tranquil pond, mature trees and an abundance of privacy. The driveway has been freshly paved within the last few years and provides Parking space for 4 cars, in addition to the garage space. Located minutes from schools, parks, shopping, trails and the downtown core.
Separate Entrance to the Basement with Finished Recreation Room, Bedroom and Office; Fully Fenced Yard
Room Details:
| Room | Level | Length (m) | Width (m) | |||
|---|---|---|---|---|---|---|
| Foyer | Main | 3.76 | 1.16 | Hardwood Floor | ||
| Living | Main | 3.73 | 5.58 | Large Window | Hardwood Floor | |
| Dining | Main | 3.35 | 3.03 | Large Window | Hardwood Floor | |
| Kitchen | Main | 5.46 | 3.98 | Cork Floor | B/I Appliances | Walk-Out |
| Br | Main | 3.54 | W/O To Deck | Hardwood Floor | ||
| 2nd Br | Main | 3.04 | 3.05 | Hardwood Floor | ||
| Bathroom | Main | 3.05 | 2.52 | 4 Pc Bath | ||
| 3rd Br | Bsmt | 3.82 | 5.35 | 3 Pc Ensuite | ||
| Bathroom | Bsmt | 1.59 | 1.61 | 3 Pc Bath | ||
| Rec | Bsmt | 3.84 | 7.77 | Walk-Up | Cork Floor | |
| Rec | Bsmt | 3.57 | 3.29 | Laminate | ||
| Utility | Bsmt | 4.41 | 9.89 |




