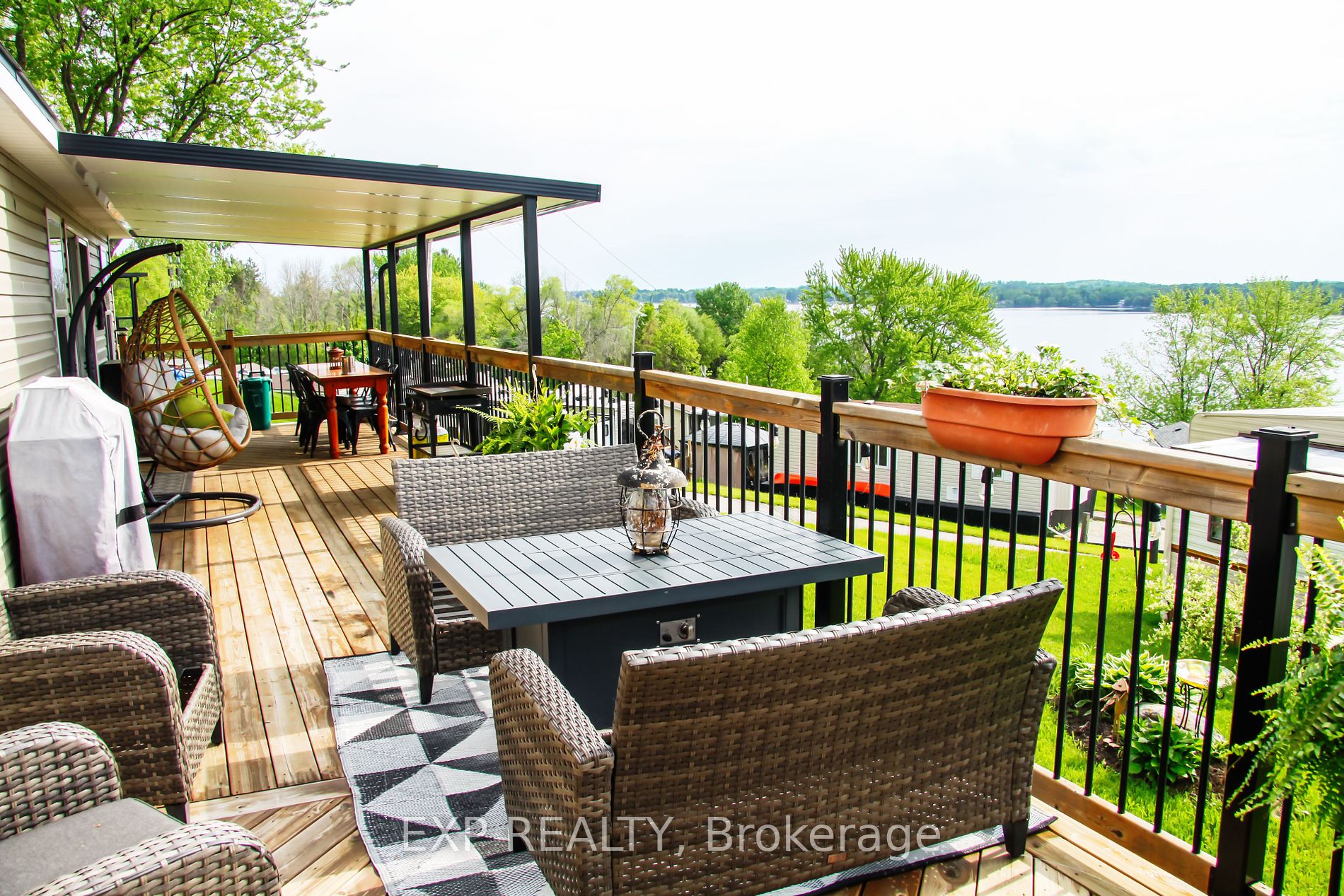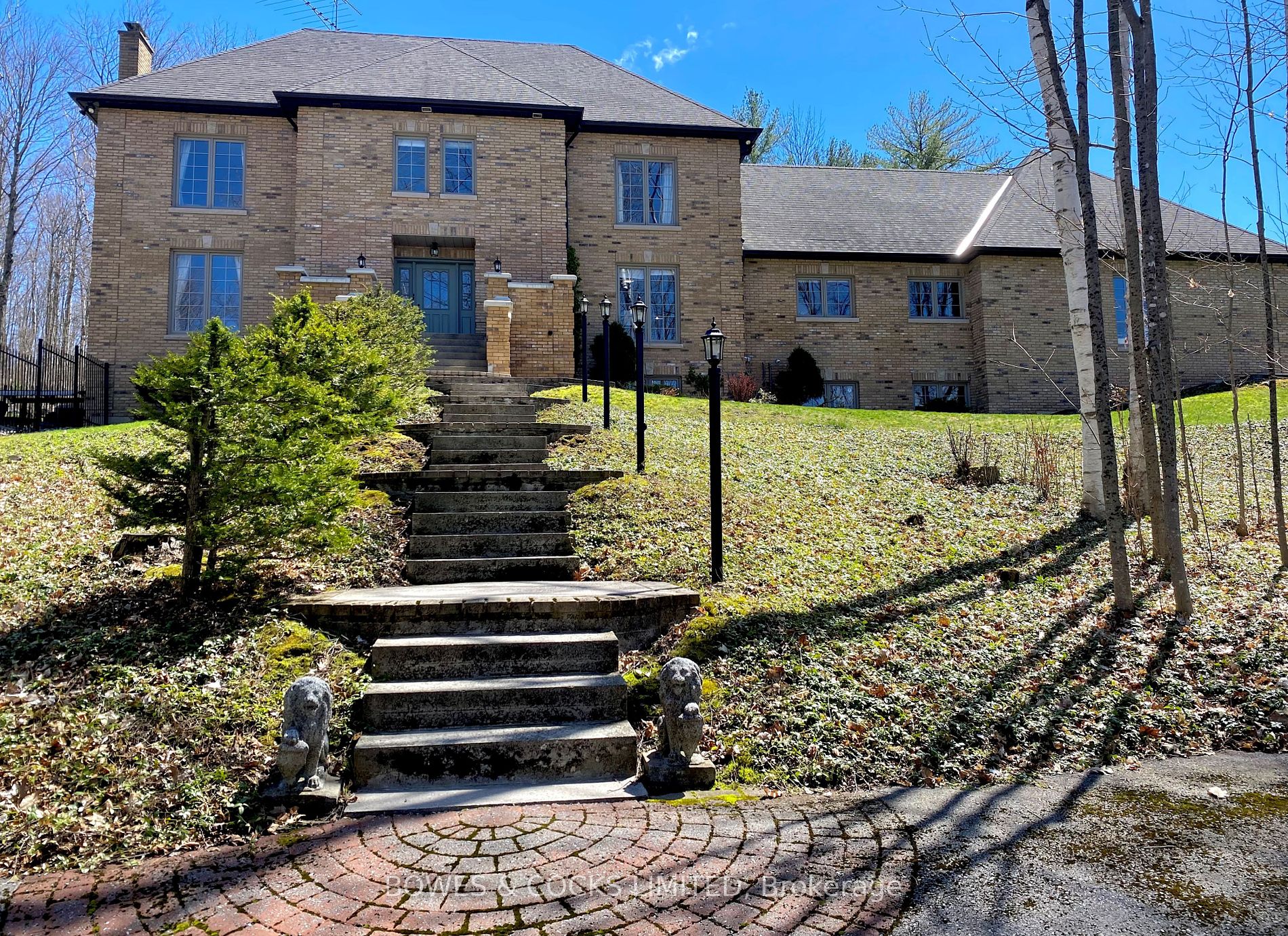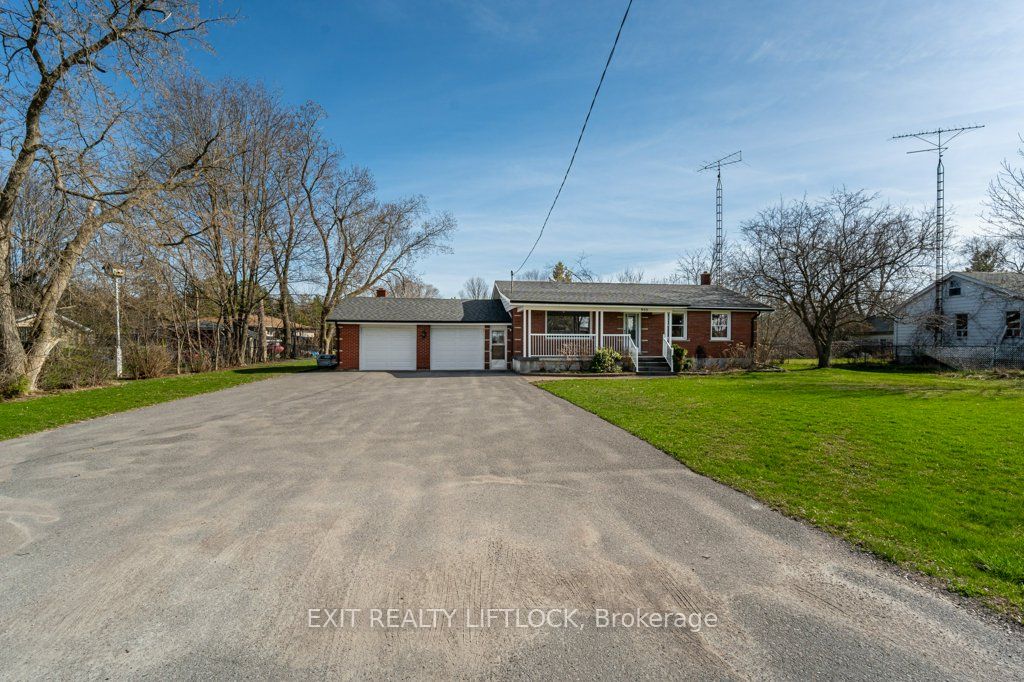1143 Connaught Dr
$1,586,000/ For Sale
Details | 1143 Connaught Dr
Stunning Lakefront 141' X 223' property is located on the western shore of Chemong Lake, only 20+ minutesfrom the hustle of the city, this 5 Bedrooms, 4 baths home has been fully upgraded, over 200k. in renovationsfrom top to bottom, in & out. It's sure to impress as you will enjoy the beauty around from sunrise to sunset !Main floor consists of a large welcoming foyer which leads to a very well designed kitchen with warm maplecabinetry, the large open concept living / dining room area has that amazing lake view with massive picturewindows. You will be in awe with stunning lake view from living / dining and bedrooms! Seeing is believing ! Donot Miss this Gem. ! Hurry B4 is too late! Priced for a quick Action!
Mortgage TAC., Main floor laundry / mud room with access to garage, lower level consist of bedroom, recroom a perfectspase for game / entertaining family / friends. The lower level also has a walkout to backyard with Amazing Lakefront!
Room Details:
| Room | Level | Length (m) | Width (m) | |||
|---|---|---|---|---|---|---|
| Living | Main | 7.29 | 2.97 | Combined W/Dining | Hardwood Floor | Large Window |
| Dining | Main | 3.86 | 3.35 | Combined W/Living | Hardwood Floor | Glass Block Window |
| Kitchen | Main | 3.35 | 2.87 | Family Size Kitchen | Ceramic Floor | Breakfast Area |
| Breakfast | Main | 3.35 | 2.23 | Open Concept | Ceramic Floor | Combined W/Kitchen |
| Prim Bdrm | Main | 4.81 | 4.45 | Fireplace | Hardwood Floor | 3 Pc Bath |
| 2nd Br | Upper | 4.51 | 3.38 | Picture Window | Hardwood Floor | Closet |
| 3rd Br | Upper | 3.51 | 3.38 | Picture Window | Hardwood Floor | Closet |
| 4th Br | Upper | 4.27 | 3.42 | Picture Window | Hardwood Floor | Closet |
| 5th Br | Lower | 3.51 | 3.39 | Window | Wood Floor | Closet |
| Rec | Lower | 4.37 | 4.01 | Open Concept | Wood Floor | W/O To Yard |
| Laundry | Main | 3.35 | 2.74 |




