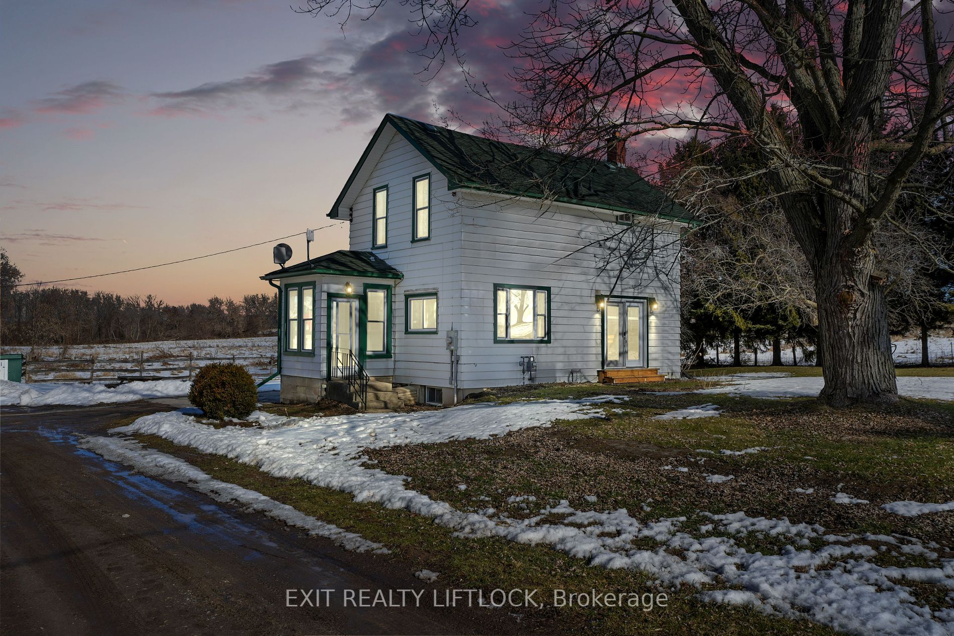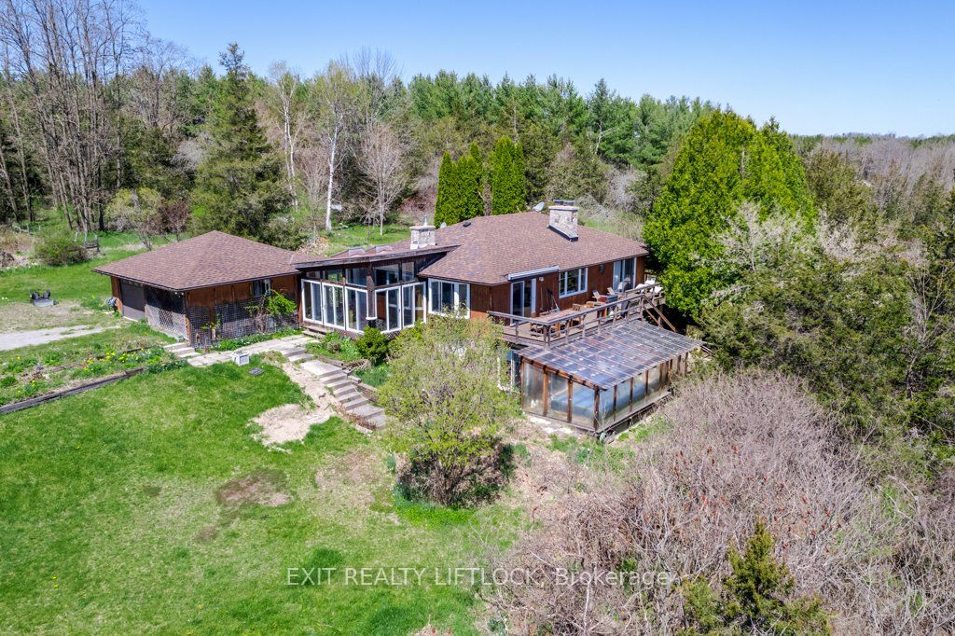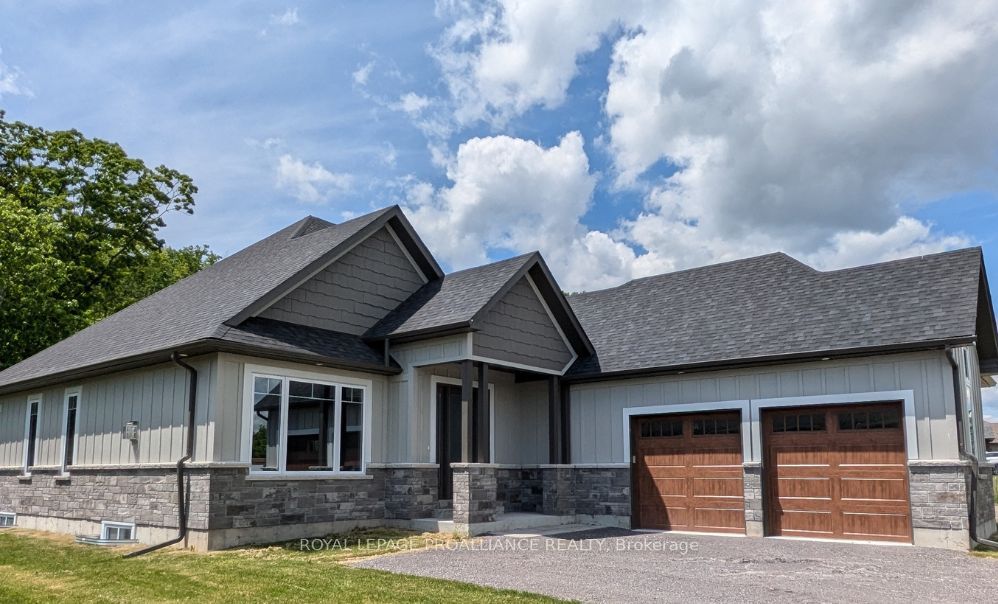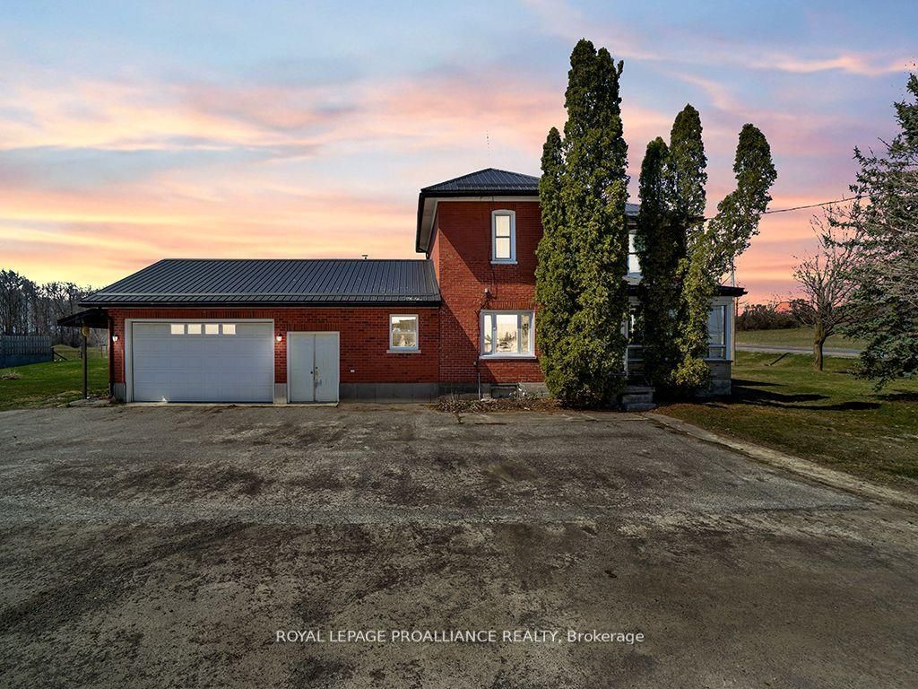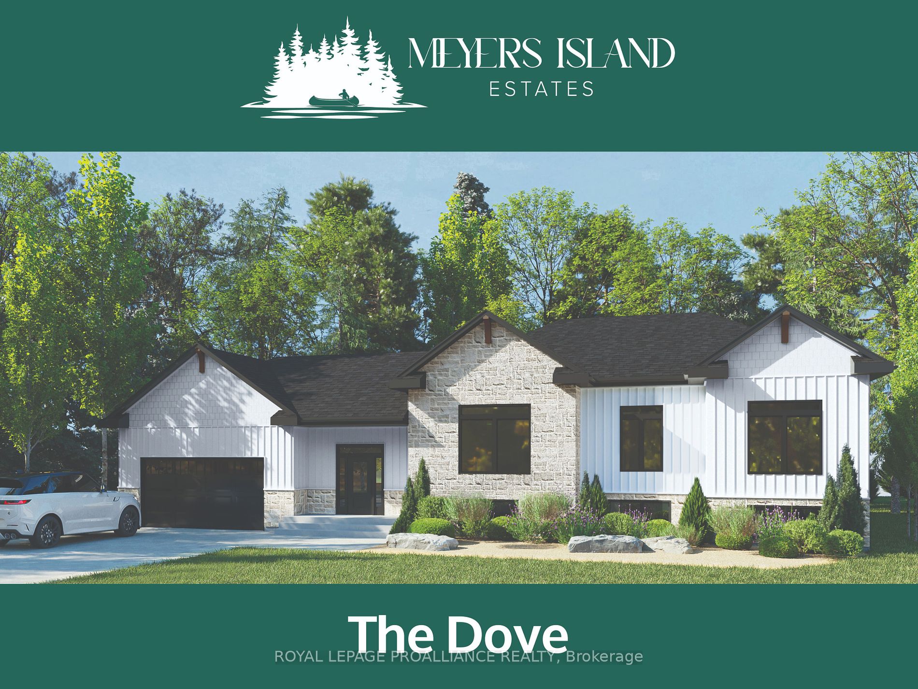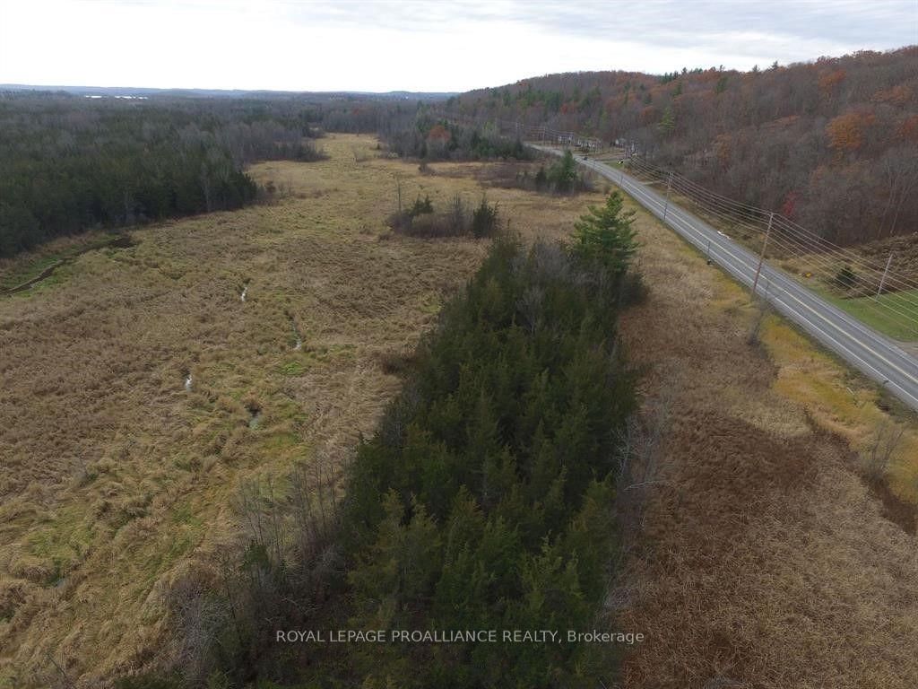625 County Rd 38 Rd E
$510,000/ For Sale
Details | 625 County Rd 38 Rd E
Welcome to 625 County Rd 38 situated on a Huge Premium 112 x 157 lot. This 3 bdrm plus Full Nanny. Suite with shared Laundry is perfect for First Time Home Buyer, Investors or Multi Family Buyers, Main Floor Offers Good Size Kitchen with Breakfast Area, Centre Island, Pantry, Newer Appliances, Pellet Stove, W/O to Shared Laundry and Storage Area. Living Room w/Propane Fireplace. Upstairs Boasts 3 Generous Sized Bdrms and Updated 4 pce bath. Nanny suite is on the Main Floor at the Back of the House with Separate Entrance to Backyard, Suite has 3 pce bath, Kitchen, Bdrm and Family Room. Backyard has Kids Play Structure, Dog Run and lots of additional space to make your own backyard oasis. Front of the House has a big porch with views of the Water. Country living mins to Town, School, Hospital etc....
Updates: Steel Roof, Driveway, some windows, Water System, Well Pump, Insulations, dog run, Pellet Stove, Propane FP, Laundry Room, Front Deck Railing/Pickets
Room Details:
| Room | Level | Length (m) | Width (m) | |||
|---|---|---|---|---|---|---|
| Living | Main | 4.07 | 4.27 | Fireplace | French Doors | Separate Rm |
| Breakfast | Main | 2.01 | 4.14 | Combined W/Kitchen | Laminate | O/Looks Frontyard |
| Kitchen | Main | 2.16 | 4.14 | Pellet | Stainless Steel Appl | Pantry |
| Prim Bdrm | 2nd | 4.22 | 3.68 | Window | W/W Closet | |
| 2nd Br | 2nd | 4.29 | 2.54 | Window | Broadloom | |
| 3rd Br | 2nd | 3.25 | 2.64 | Window | Laminate | |
| Family | Main | 6.16 | 4.15 | Window | Pot Lights | |
| Kitchen | Main | 4.27 | 2.25 | Double Sink | Renovated | Ceramic Floor |
| 4th Br | Main | 3.35 | 2.45 | Renovated |


