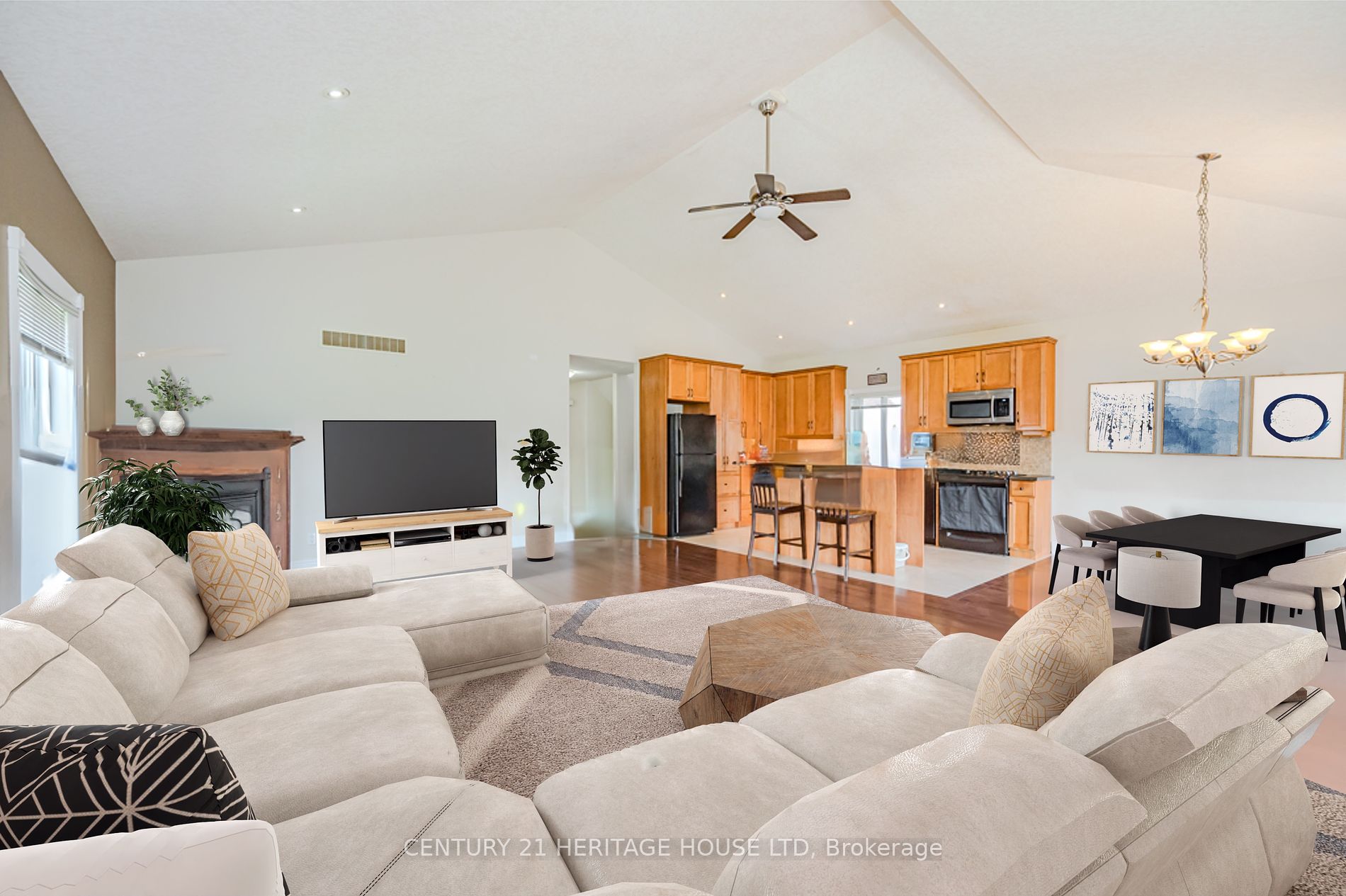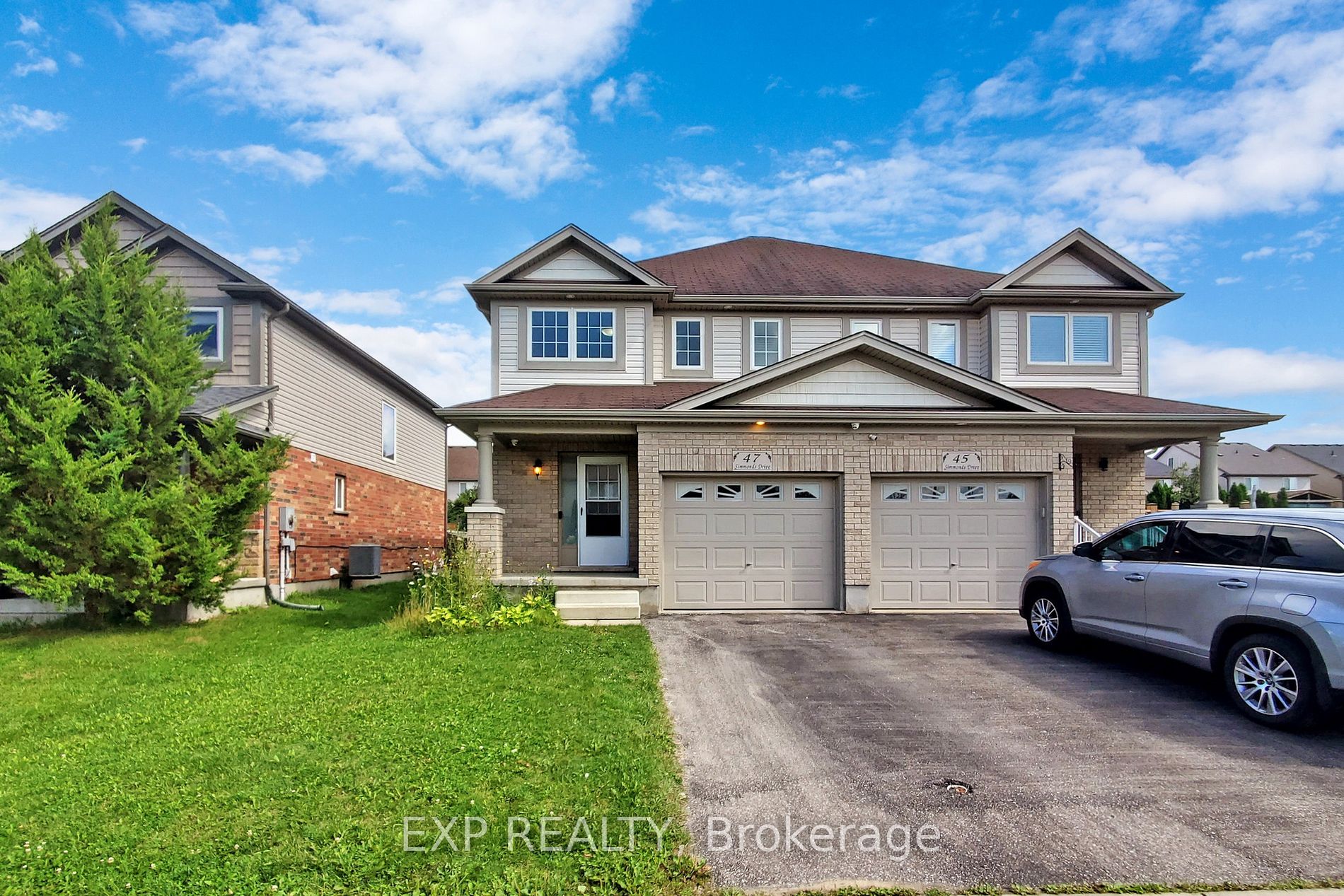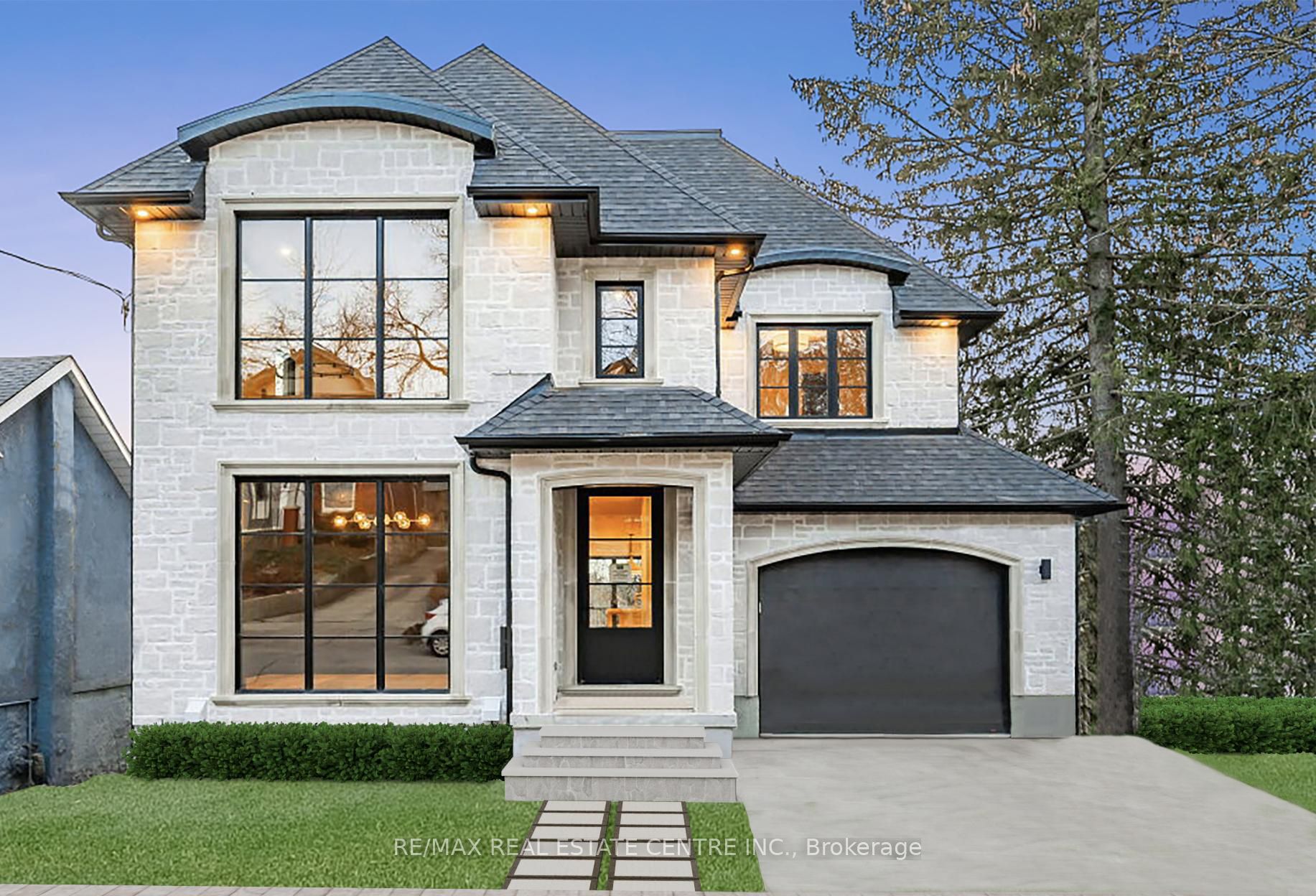93 Knightswood Blvd
$669,900/ For Sale
Details | 93 Knightswood Blvd
Excellent investment property with a potential cap rate of 6%!! Welcome to 93 Knightswood Blvd, a charming 3 + 1 bedroom semi-detached bungalow nestled in a tranquil, family-friendly neighbourhood. Step inside to discover a bright and inviting entryway leading to a beautifully renovated kitchen boasting fresh white cabinetry, trendy butcher block counters, subway tile backsplash and stainless steel appliances. Adjacent to the kitchen, a spacious living/dining room awaits, adorned with luxury laminate floors and flooded with natural light from an expansive window. Perfect for entertaining, the dining area easily accommodates large gatherings. Three generously sized bedrooms await, each featuring laminate floors, ample closet space, and large windows. A beautifully renovated 4-piece main bathroom with a shower/tub combo and sleek vanity completes this level. The finished basement offers additional living space, including a versatile bonus room ideal for an office or recreation area, a 4th bedroom, and a 3-piece bathroom. With a separate entrance, the basement presents an opportunity for an in-law or income suite. Outside, unwind on the back patio and enjoy the serene view of the fully fenced backyard, surrounded by beautiful mature trees. Conveniently located near Waverley Drive Public School, Waverley Park, and Riverside Park, where you can enjoy festivals, a carousel, and scenic walking trails along the river. Just moments away from Speedvale Plaza, offering grocery shopping, an LCBO, banking, a fitness centre and more. Plus, less than a 5-minute drive to Guelph General Hospital and the vibrant amenities of downtown Guelph.
Room Details:
| Room | Level | Length (m) | Width (m) | |||
|---|---|---|---|---|---|---|
| Living | Main | 3.91 | 3.40 | |||
| Kitchen | Main | 5.16 | 2.67 | |||
| Prim Bdrm | Main | 3.73 | 2.74 | |||
| Bathroom | Main | 4 Pc Bath | ||||
| 2nd Br | Main | 4.06 | 2.34 | |||
| 3rd Br | Main | 2.87 | 2.67 | |||
| Dining | Main | 3.40 | 2.46 | |||
| Bathroom | Bsmt | 3 Pc Bath | ||||
| 4th Br | Bsmt | 3.05 | 2.90 | |||
| Den | Bsmt | 3.12 | 2.90 | |||
| Other | Bsmt | 3.91 | 3.17 |




