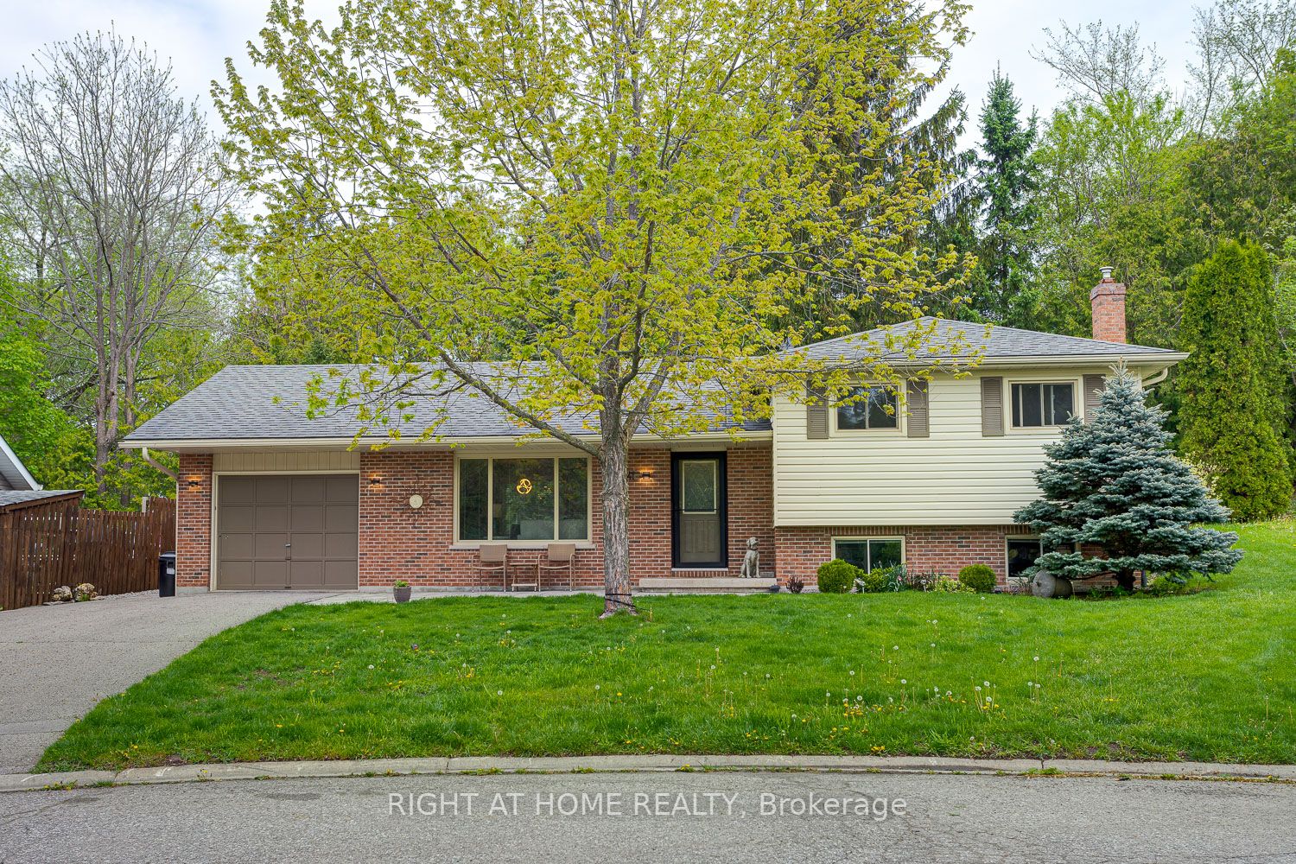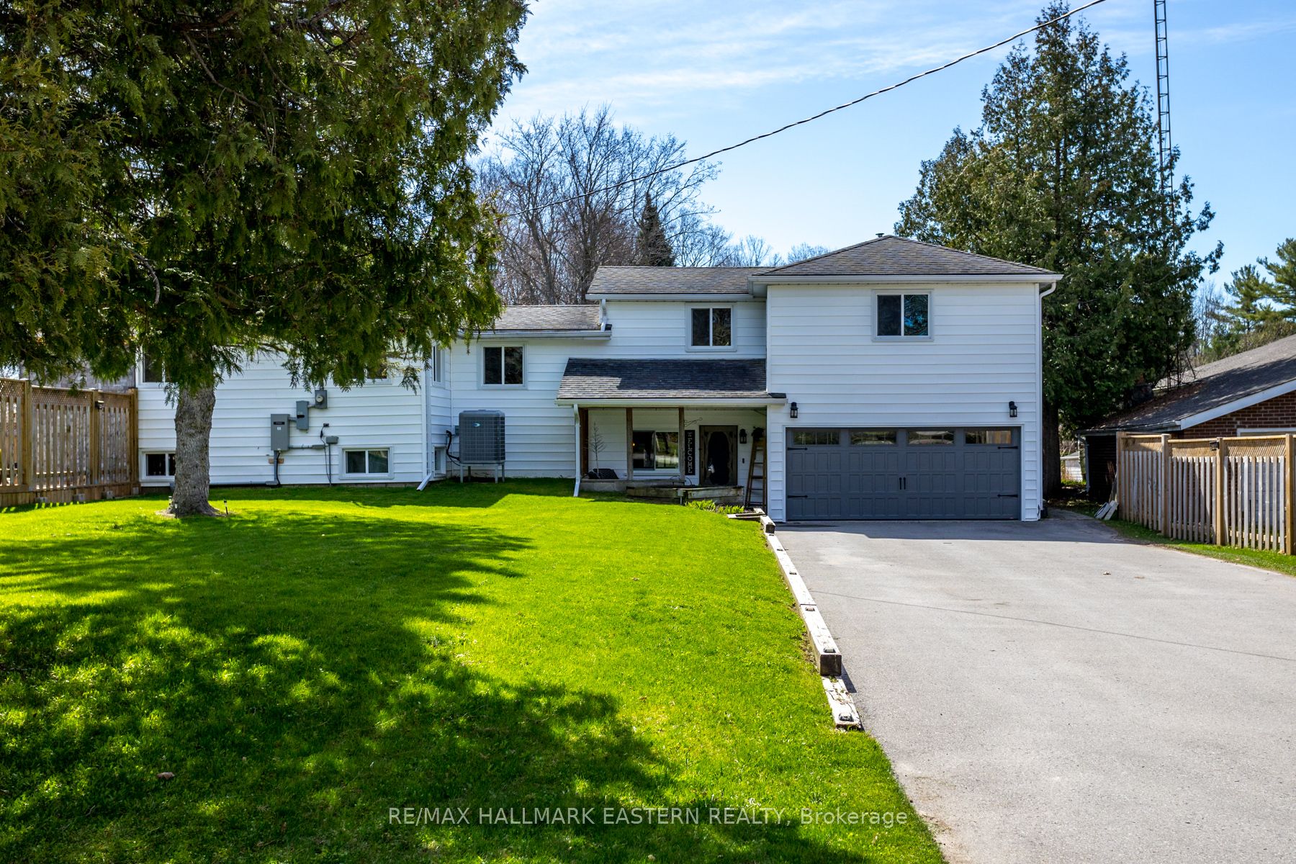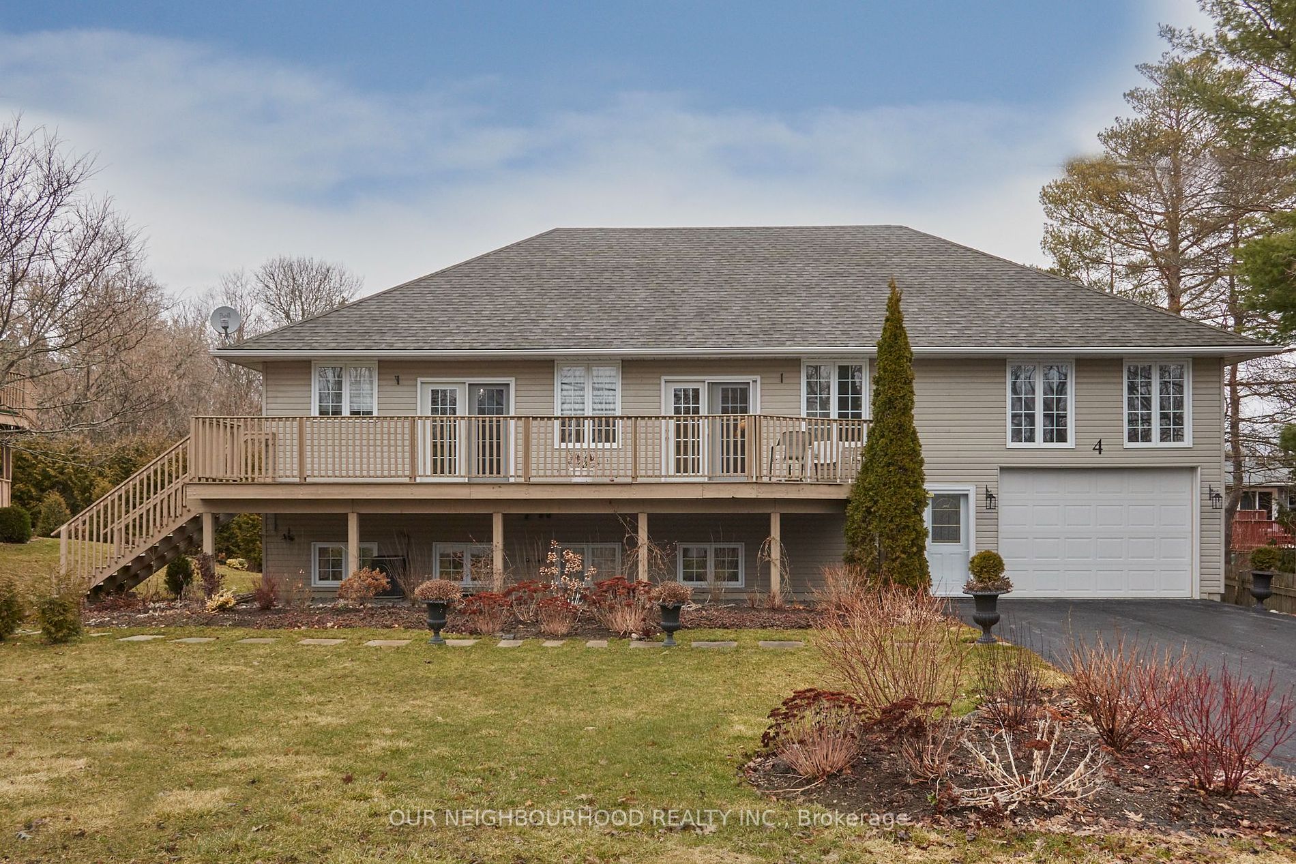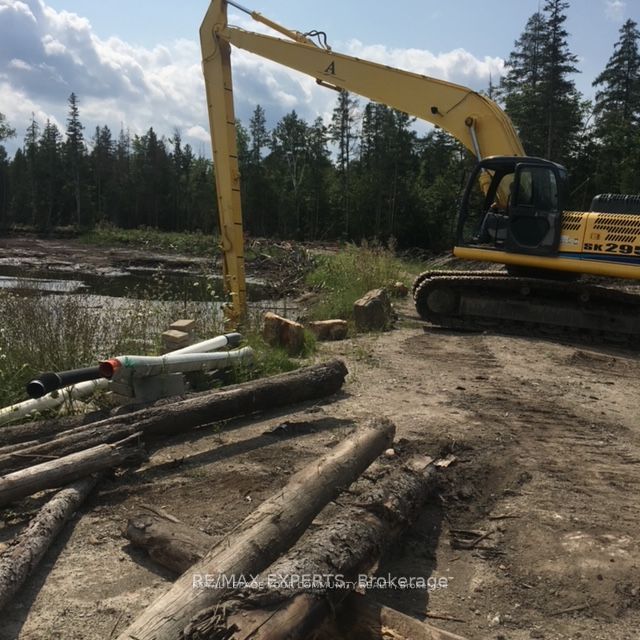18 Bond St W
$699,950/ For Sale
Details | 18 Bond St W
Visit REALTOR website for additional information.Charming 3 BR, 2 bath detached brick home on deep (191') downtown lot in beautiful resort town of Fenelon Falls. Original hardwood flooring, 10 base boards & 2 sets of French doors. Many upgrades! Newly paved 4 car driveway (2023), detached garage w hydro & 2 brand new bathrooms (2023). Open concept main floor w 9' ceilings. 3 good sized BR's upstairs w tons of closet space. Large fenced backyard w great view from 2nd floor balcony. 3-season sunroom. Kitchen w quartz counters, stone backsplash & newer SS appliances. Basement flooring finished w luxury vinyl (2023) & awaits your final personal touch! Newer natural gas furnace (2019), central a/c (2019), roof, soffits. Walking distance to restaurants, Lock 34, beach w park/splash pad & ATV/snowmobile trails makes this house ideal for 1st time buyer or short-term rental in prime location.
Room Details:
| Room | Level | Length (m) | Width (m) | |||
|---|---|---|---|---|---|---|
| Living | Main | 4.88 | 4.14 | French Doors | Hardwood Floor | Crown Moulding |
| Dining | Main | 3.94 | 3.78 | French Doors | Hardwood Floor | |
| Kitchen | Main | 4.47 | 3.66 | Backsplash | Quartz Counter | Stainless Steel Appl |
| Sunroom | Main | 3.05 | 2.64 | Hardwood Floor | ||
| Mudroom | Main | 2.46 | 2.44 | |||
| Prim Bdrm | 2nd | 4.09 | 2.90 | Closet | Hardwood Floor | |
| 2nd Br | 2nd | 3.51 | 2.97 | Closet | Hardwood Floor | W/O To Balcony |
| 3rd Br | 2nd | 3.89 | 1.98 | Closet | Hardwood Floor | |
| Rec | Bsmt | 9.07 | 7.32 | Vinyl Floor |





