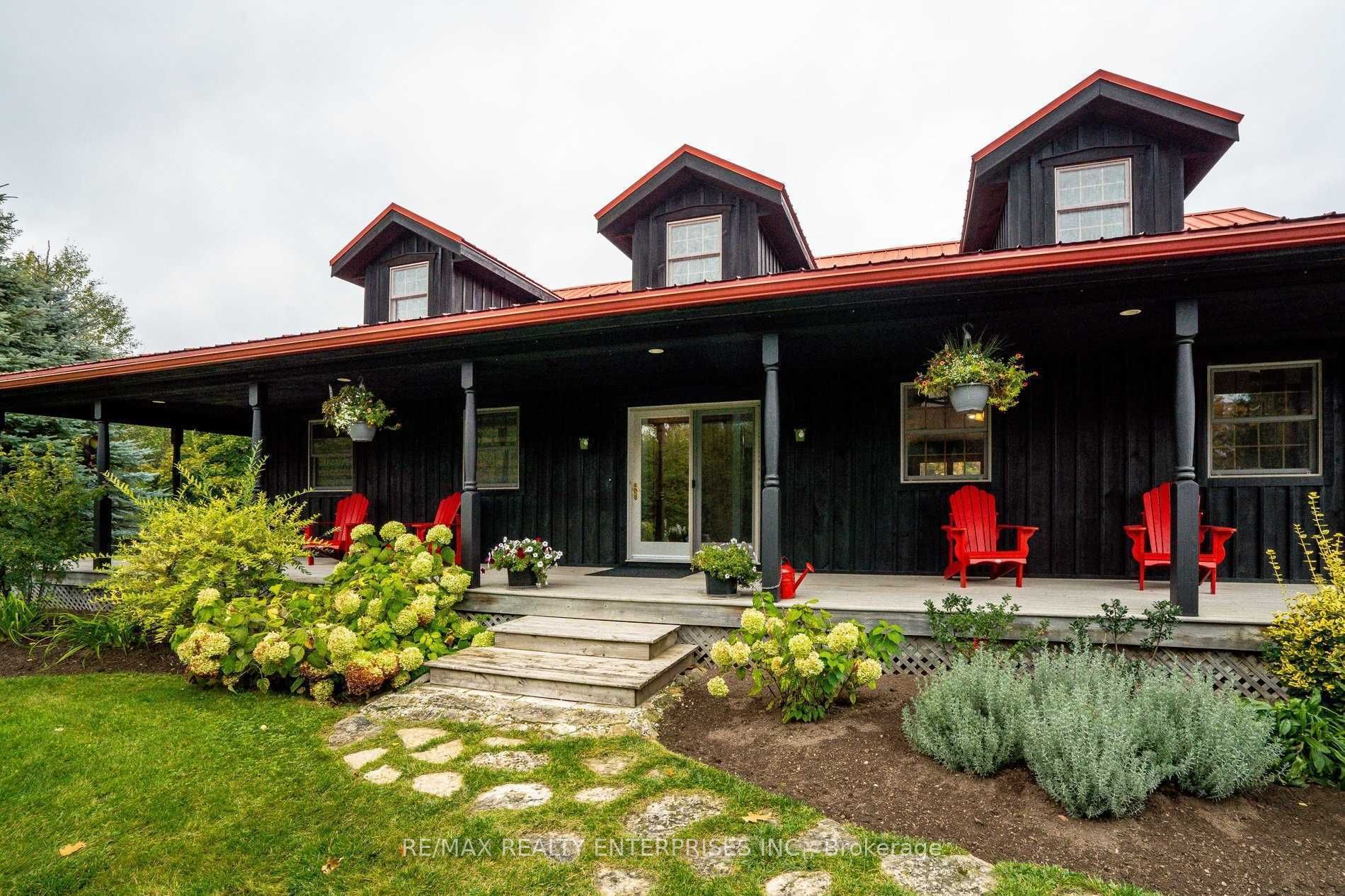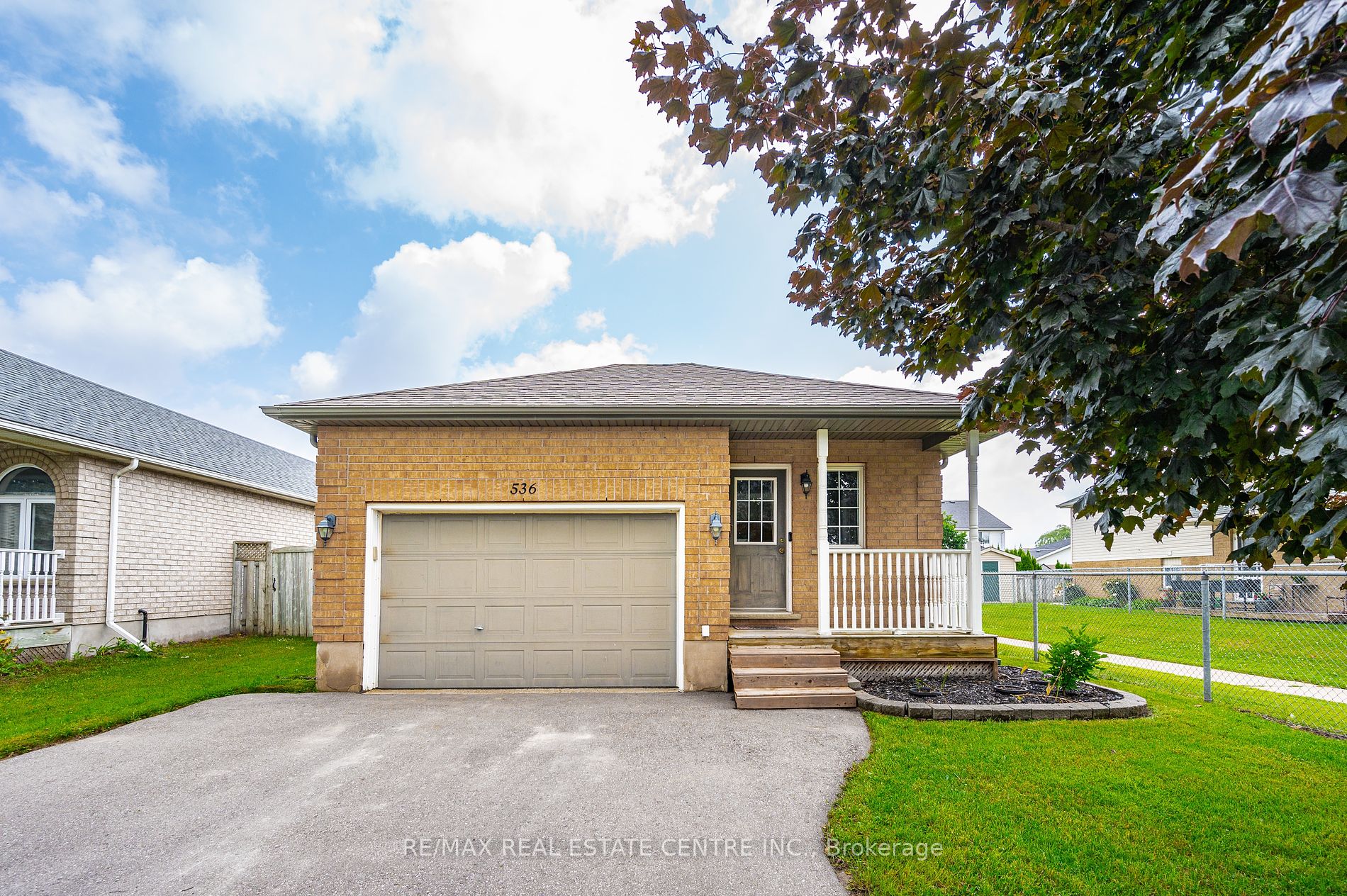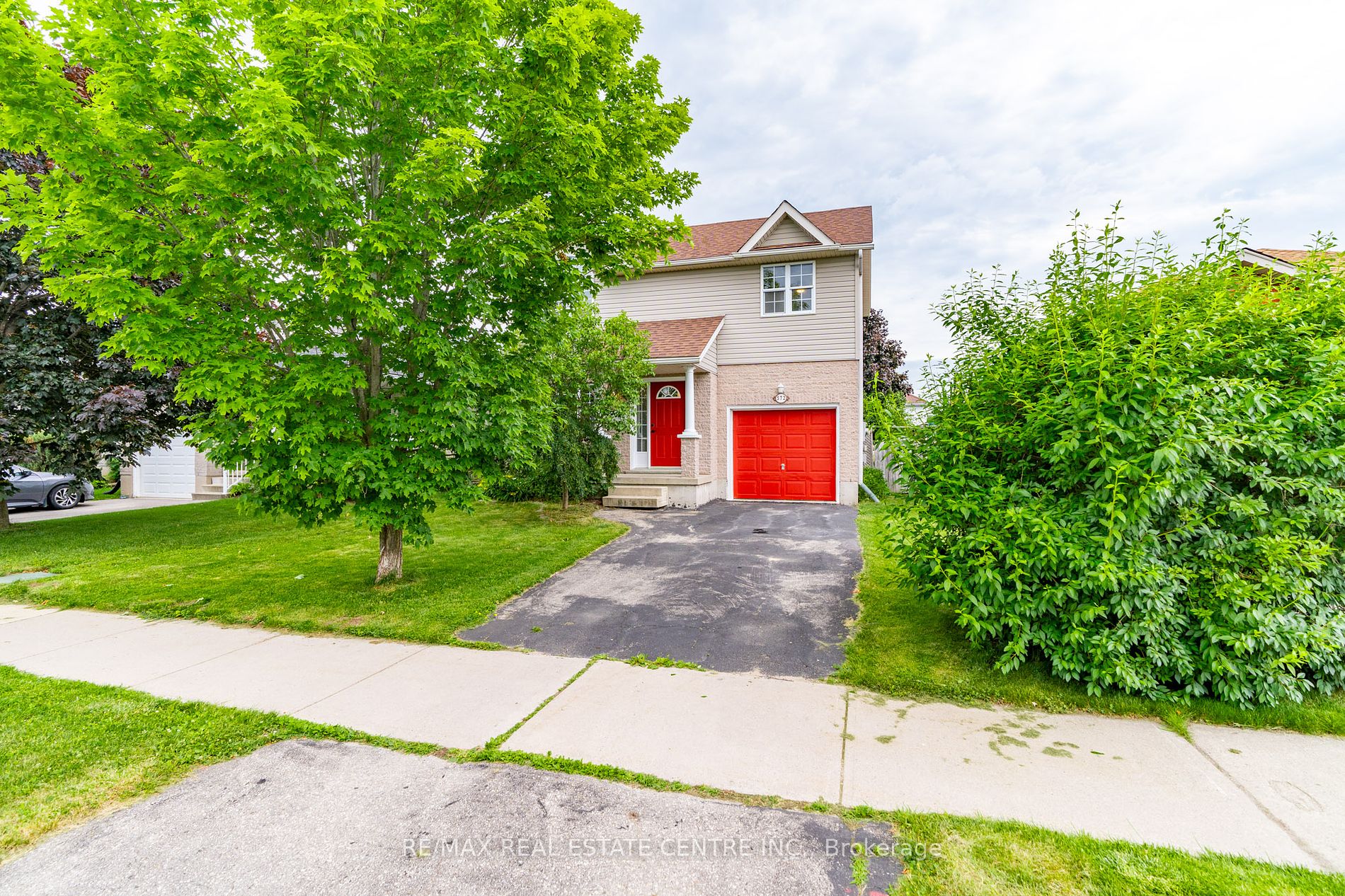14 Ryan St
$1,129,900/ For Sale
Details | 14 Ryan St
*** Freshly Painted *** New Pot Lights For Entire Main Floor *** New Hardwood on Main Floor & SecondFloor Landing *** A stunning 4 bed + 4 bath home in an amazing family-friendly neighborhood inFergus! A great floor plan that allows the natural light into all corners of the house. The mainfloors boasts a study, dinning room, family room with gas fireplace. A spacious kitchen withstainless steel appliances and built-in microwave. Hardwood staircase. The second floor includes themaster bedroom with walk-in closet and 5-piece ensuite, as well as 3 other spacious bedrooms and themain bathroom. A walk-out fully finished basement with access to the backyard, spacious living room,two bedrooms, 3-piece bathroom, separate laundry, full kitchen with stainless steel appliances andquartz counters. Close to highway 6, schools, parks, shopping and all local amenities.
Main floor: S/S fridge, stove, dishwasher and built-in microwave. Washer and Dryer. All ELFs and Window Coverings.Basement: S/S fridge, stove, dishwasher and built-in microwave. Washer and Dryer. All ELFs and Window Coverings.
Room Details:
| Room | Level | Length (m) | Width (m) | |||
|---|---|---|---|---|---|---|
| Office | Main | 3.35 | 2.74 | Window | Hardwood Floor | Pot Lights |
| Dining | Main | 3.35 | 3.66 | Window | Hardwood Floor | Pot Lights |
| Family | Main | 3.35 | 5.02 | Fireplace | Hardwood Floor | Pot Lights |
| Breakfast | Main | 3.45 | 3.50 | Ceramic Floor | W/O To Deck | Open Concept |
| Kitchen | Main | 3.04 | 3.50 | Ceramic Floor | Stainless Steel Appl | Open Concept |
| Prim Bdrm | 2nd | 5.08 | 3.50 | W/I Closet | 5 Pc Ensuite | Window |
| 2nd Br | 2nd | 3.04 | 4.06 | Window | Closet | |
| 3rd Br | 2nd | 3.35 | 3.86 | Window | Closet | |
| 4th Br | 2nd | 3.35 | 3.91 | Window | Closet | |
| Living | Bsmt | 3.65 | 4.87 | W/O To Yard | Laminate | Open Concept |
| Br | Bsmt | 3.35 | 3.65 | Window | Laminate | |
| Br | Bsmt | 3.35 | 2.74 | Window | Laminate |




