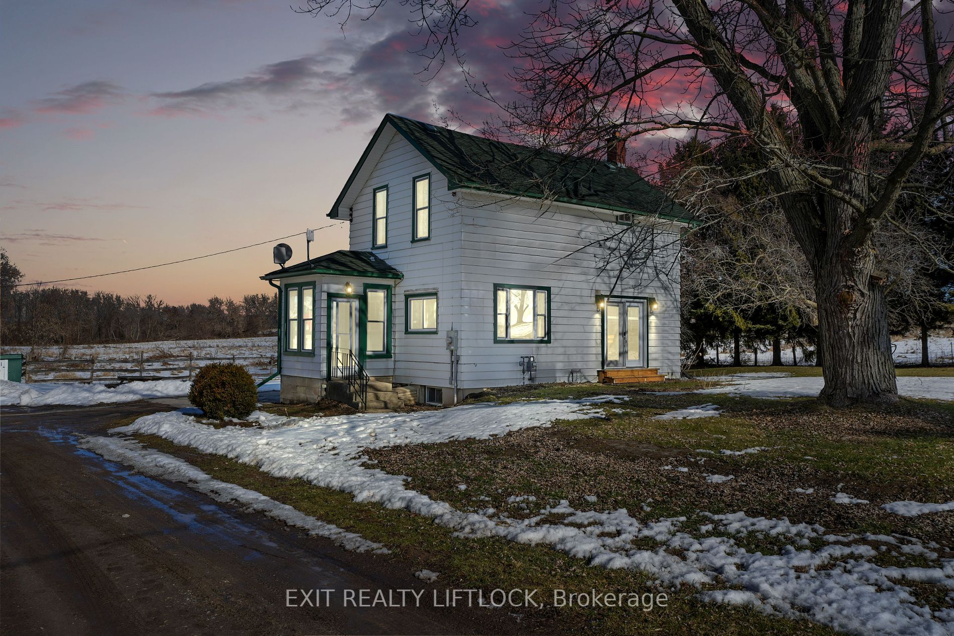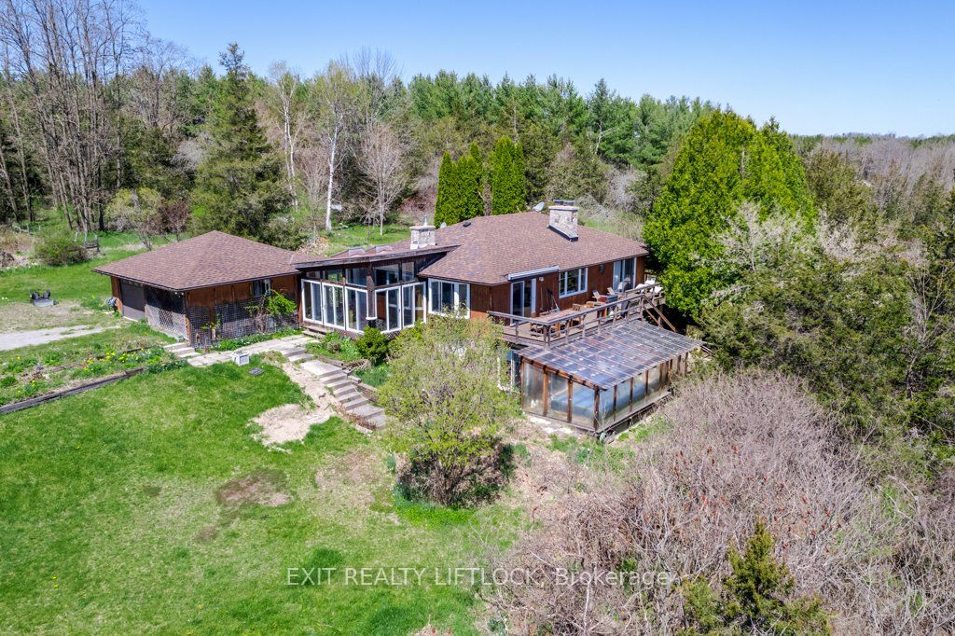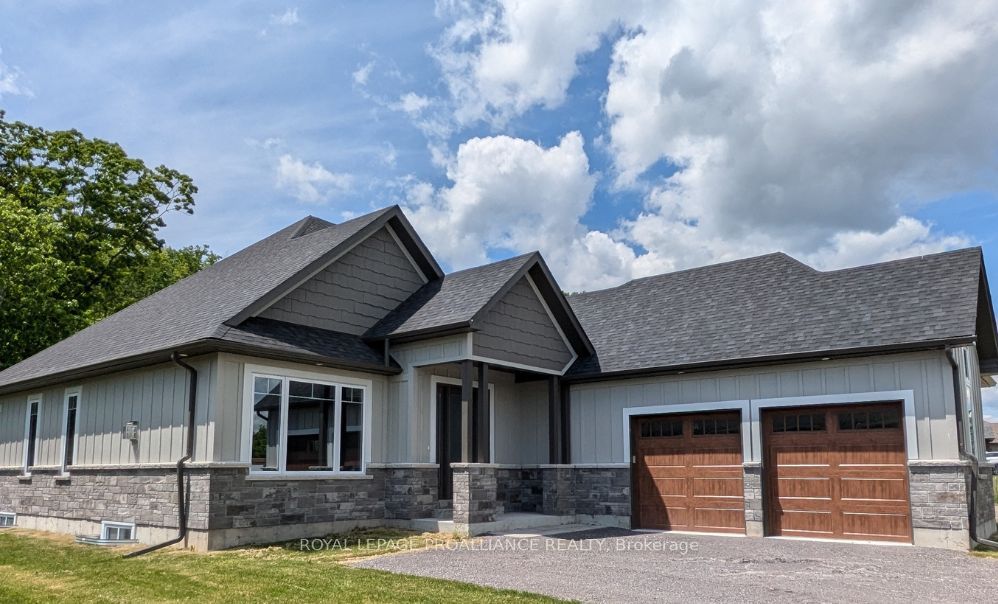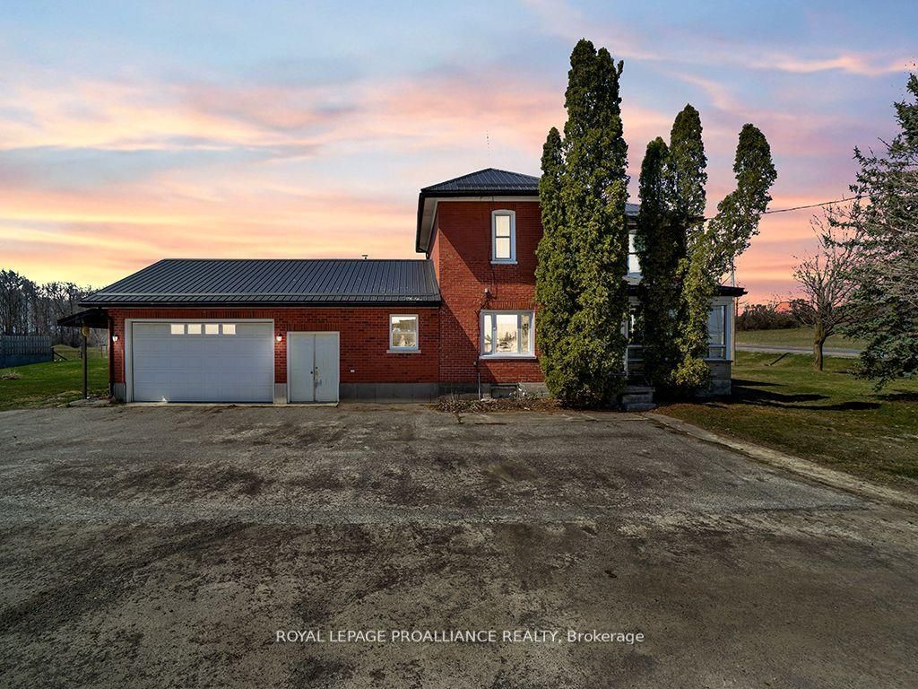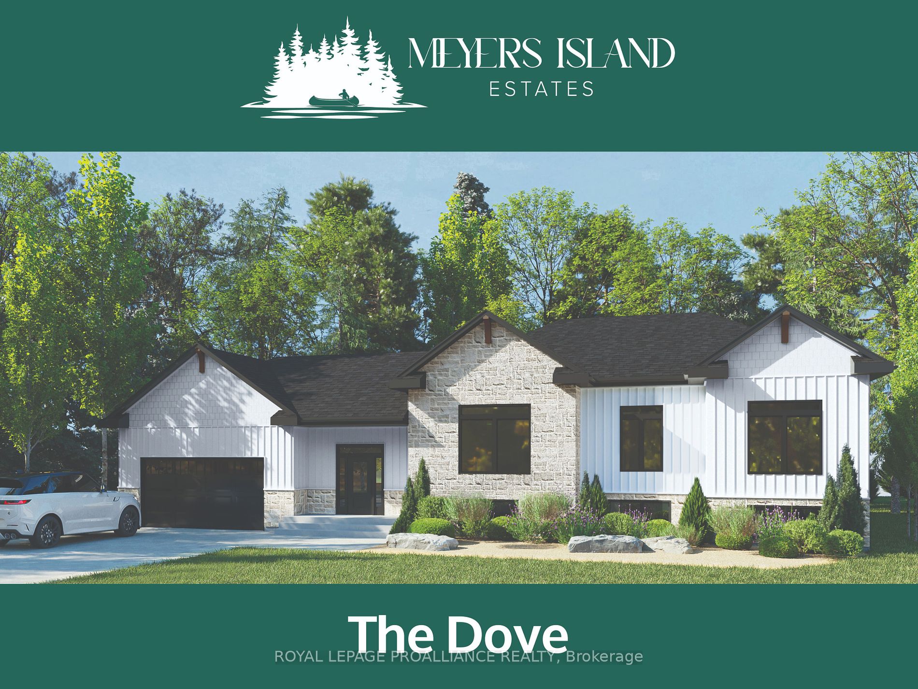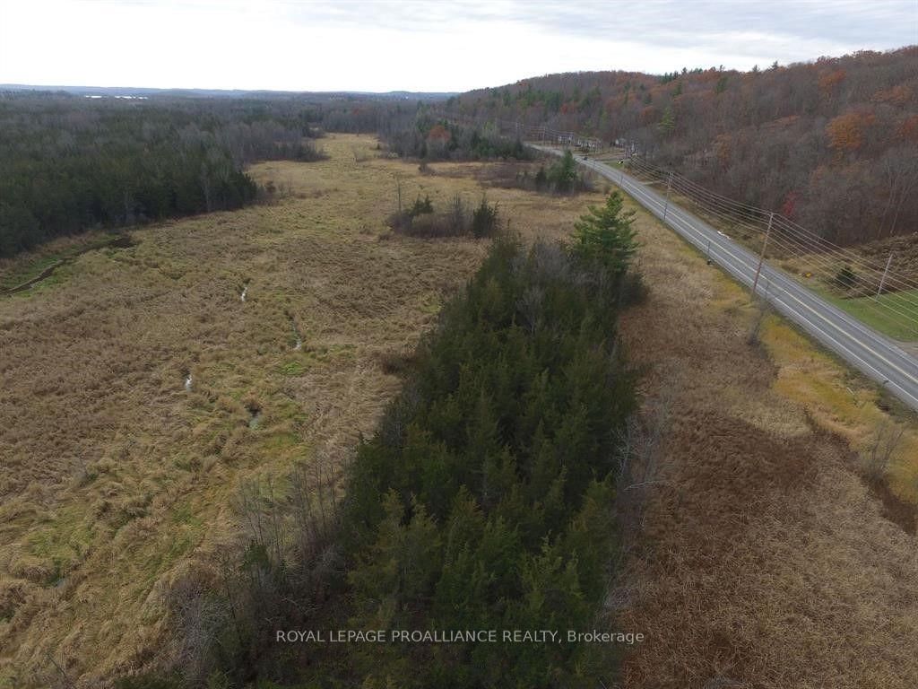214E Hemlock Lane
$1,199,000/ For Sale
Details | 214E Hemlock Lane
Whoever said you cant have it all has never been to 214E Hemlock Lane. UNIQUE OPPORTUNITY: 2 waterfront dwellings, 1 property! FIRST DWELLING: 2 storey, 4 season dwelling built in 2019 and beautifully finished, featuring airy open concept with vaulted ceilings and spectacular windows, 2 bed + 2 bath with fantastic workshop/garage space complete with in floor heating, upper & lower decks perfect for entertaining. Primary suite boasts a his and hers walk-in closet, 4pc ensuite, custom barn doors and stunning views of the lake and trees. SECOND DWELLING: 3 season cottage fts open concept with 3 br, 1 bath, with large deck that connects to the dock and sunroom overlooking the gorgeous lake views. Bunkie adds additional br. Enjoy the western exposure sunsets off the 48'x8' dock or from your lakeside sauna, hot tub, and fire pit. Incredible fishing, boating, swimming, snowmobiling, ATVing and more! Excellent income potential or multifamily investment, under 2 hours from Toronto on the Trent System! When they say a home offers an entire lifestyle, this is the one they're talking about!
10 mins to Campbellford w/ incredible restaurants, trails & shops. 30 mins to Peterborough, 30 mins to 401. Nearby access to snowmobile, ATV, hiking trails. Water access through Trenton to Georgian Bay. Sandy bottom lake great for swimming.
Room Details:
| Room | Level | Length (m) | Width (m) | |||
|---|---|---|---|---|---|---|
| Kitchen | 2nd | 8.50 | 8.80 | Walk-Out | Combined W/Living | Stainless Steel Appl |
| Dining | 2nd | 8.50 | 8.80 | Vinyl Floor | Combined W/Kitchen | Open Concept |
| Living | 2nd | 8.50 | 8.80 | Walk-Out | Combined W/Dining | Wood Stove |
| Prim Bdrm | 2nd | 4.18 | 3.96 | 4 Pc Ensuite | W/I Closet | Large Window |
| Office | Main | 2.79 | 4.56 | Vinyl Floor | W/O To Deck | Sliding Doors |
| 2nd Br | Main | 3.06 | 3.00 | Wainscoting | Vinyl Floor | Heated Floor |
| Exercise | Main | 6.70 | 2.26 | Large Window | Heated Floor | Unfinished |
| Sunroom | Main | 3.60 | 4.70 | Large Window | W/O To Deck | Enclosed |
| Living | Main | 7.00 | 7.10 | Combined W/Kitchen | Combined W/Dining | Walk-Out |
| Br | Main | 2.75 | 4.15 | Large Window | Hardwood Floor | |
| 2nd Br | Main | 2.37 | 4.10 | Hardwood Floor | ||
| 3rd Br | Main | 2.35 | 1.00 | Hardwood Floor |


