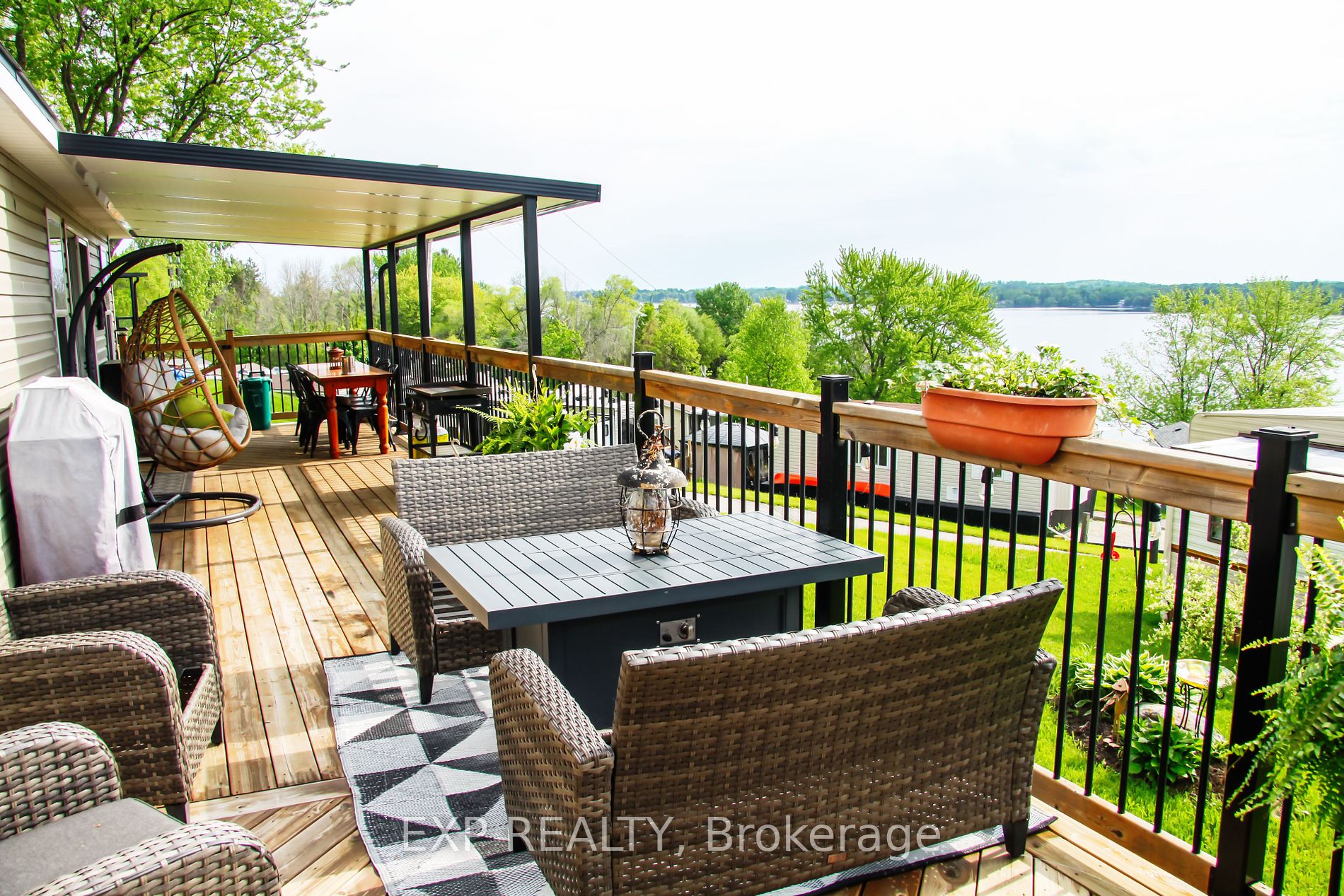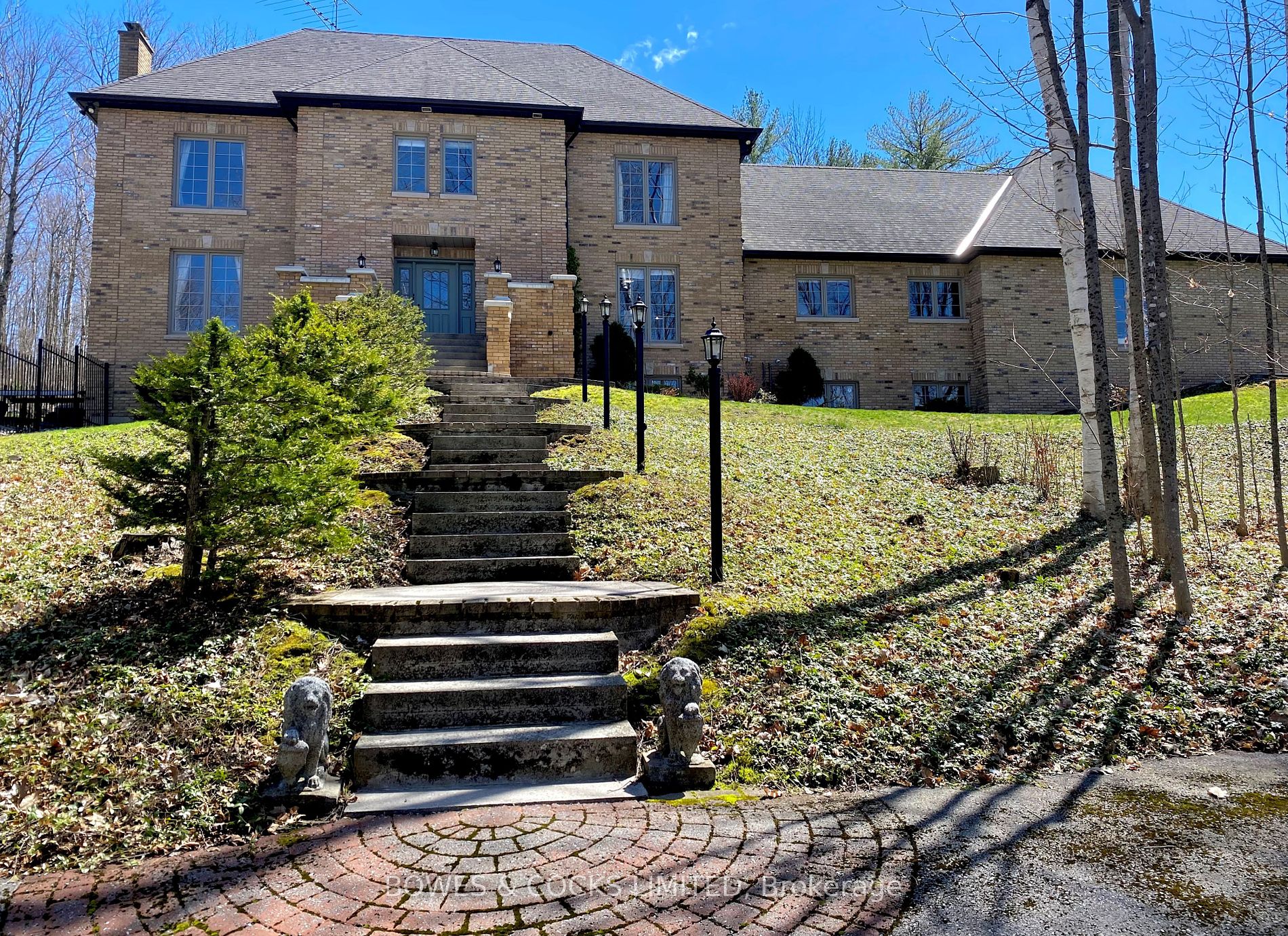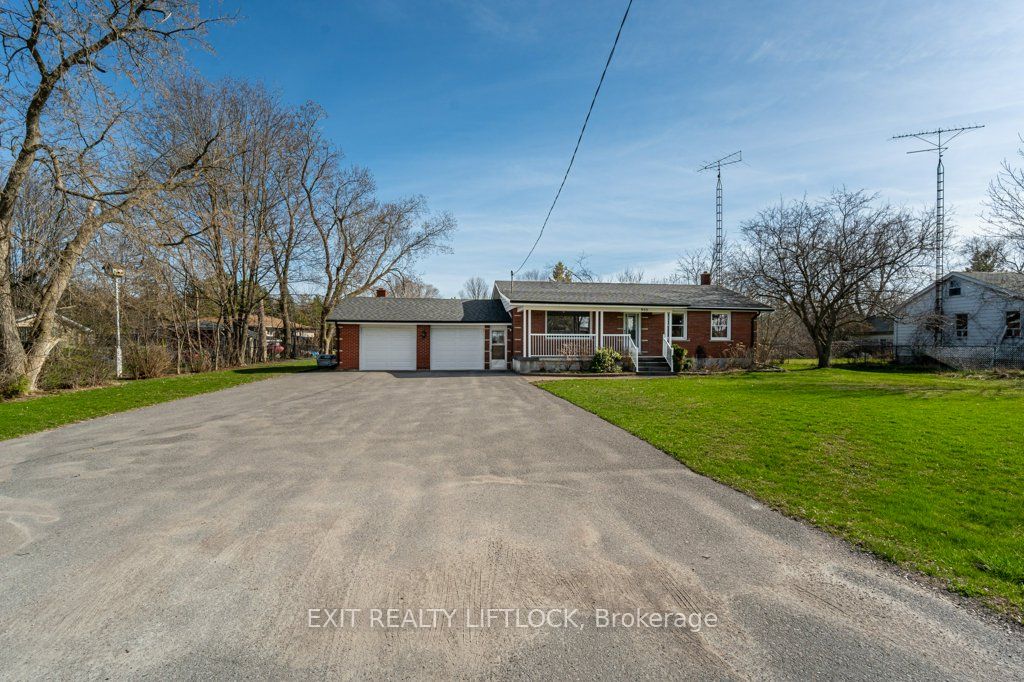809 Sidney Dr
$1,250,000/ For Sale
Details | 809 Sidney Dr
Discover your dream home on Chemong Lake! This stunning 3-bedroom, 2.5-bathroom raised bungalow offers a waterfront lifestyle with breathtaking views. Imagine waking up to the serene sight of the lake from the expansive windows in the open-concept living, kitchen, and dining areas, making you feel as if you're floating on water. Step out onto either of the two decks off the living area to enjoy your morning coffee or entertain guests while soaking in the views. The main floor boasts a master bedroom with ensuite, an additional bathroom, and the convenience of main floor laundry. Downstairs, features two more bedrooms, another bathroom, a cozy living space and a walkout to the patio. The oversized 2-car garage offers ample parking and additional storage space. Whether you enjoy swimming in the clear waters, engaging in outdoor activities, or simply relaxing and taking in the scenery, this home has it all. Enjoy having peace of mind knowing that this waterfront home was raised and renovated in 2015-2016. Electrical, plumbing, hvac, furnace, ac, windows, roof, decks, all interior finishes and more. Perfect as a full-time residence or vacation retreat, this Chemong Lake waterfront gem is ideally situated just 1 minute from a public boat launch, 15 minutes from Peterborough, and 5 minutes from Bridgenorth you get the best of country living with the convenience of amenities nearby. Book your showing today!
Room Details:
| Room | Level | Length (m) | Width (m) | |||
|---|---|---|---|---|---|---|
| Living | Main | 5.27 | 8.41 | |||
| Dining | Main | 3.03 | 3.90 | |||
| Kitchen | Main | 4.34 | 4.51 | |||
| Bathroom | Main | 0.92 | 275.00 | 2 Pc Bath | ||
| Laundry | Main | 1.92 | 2.75 | |||
| Prim Bdrm | Main | 4.09 | 3.89 | |||
| Bathroom | Main | 2.50 | 2.77 | 4 Pc Bath | ||
| Family | Bsmt | 8.20 | 4.98 | |||
| Br | Bsmt | 3.88 | 2.81 | |||
| Br | Bsmt | 3.99 | 3.14 | |||
| Bathroom | Bsmt | 3.05 | 1.51 | 3 Pc Bath | ||
| Other | Bsmt | 3.05 | 2.71 |




