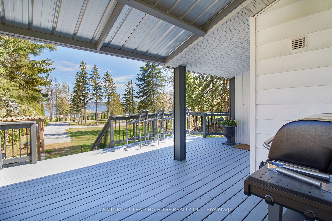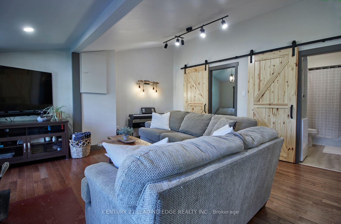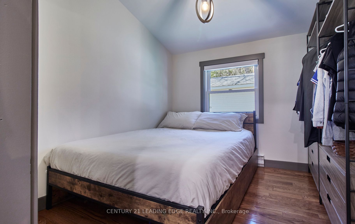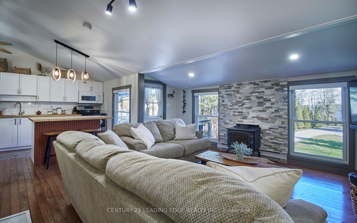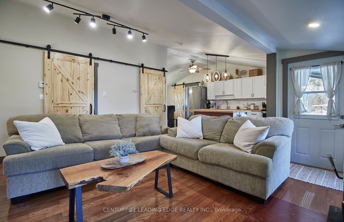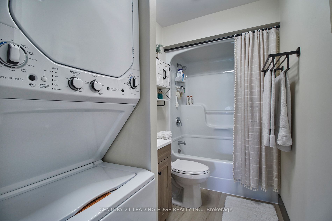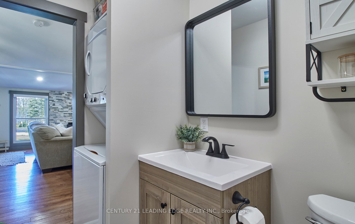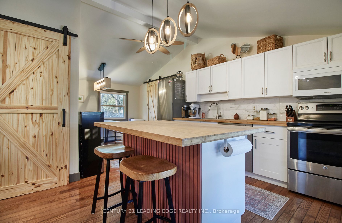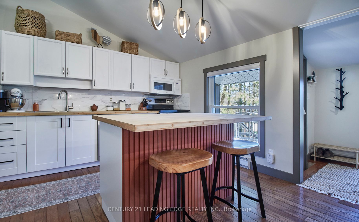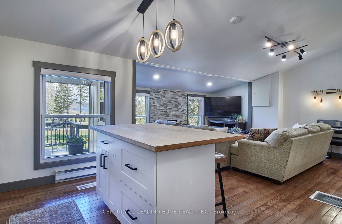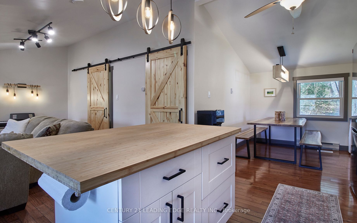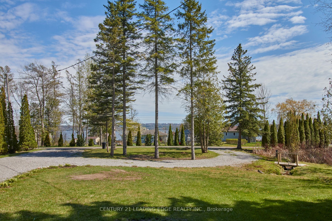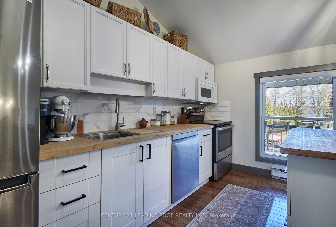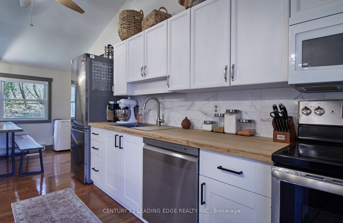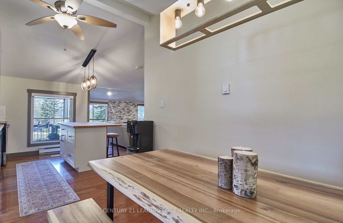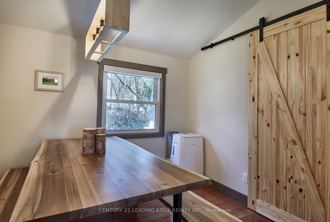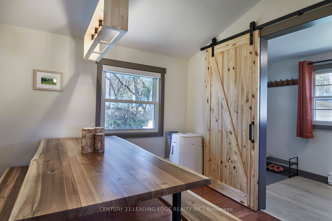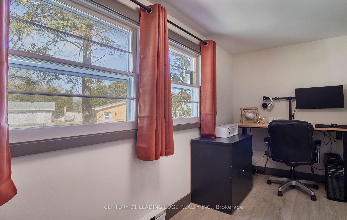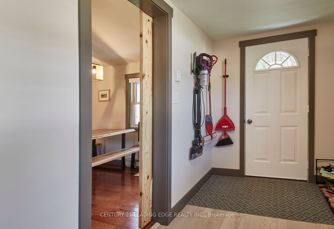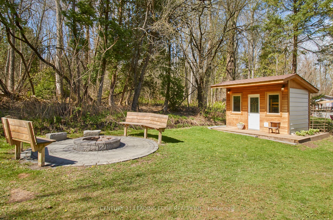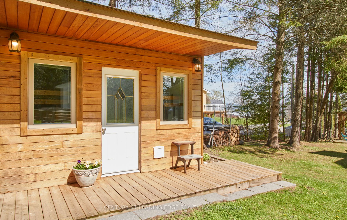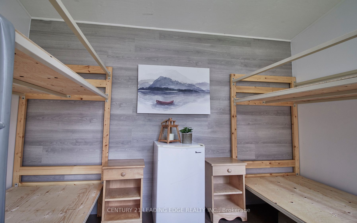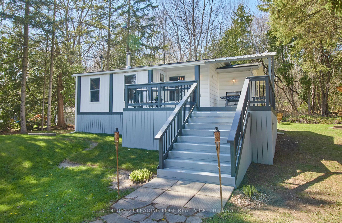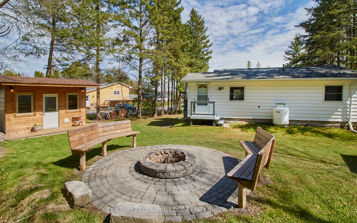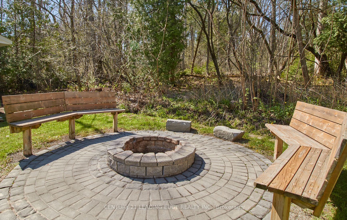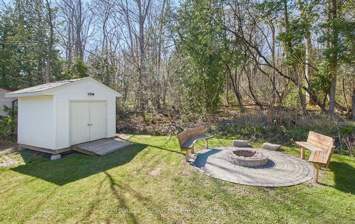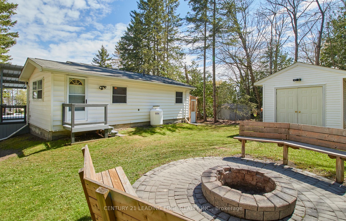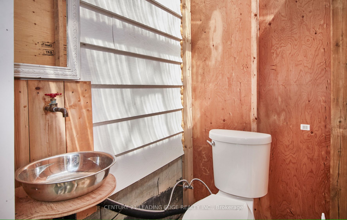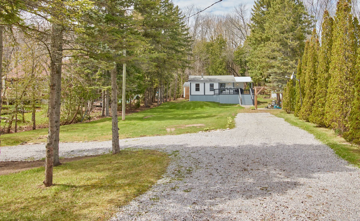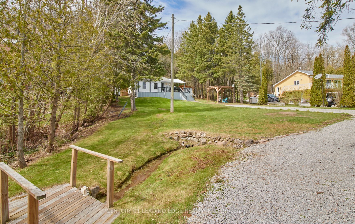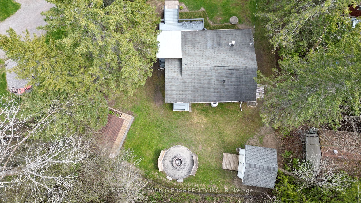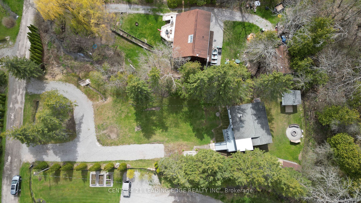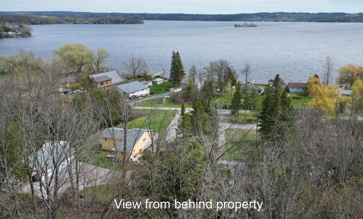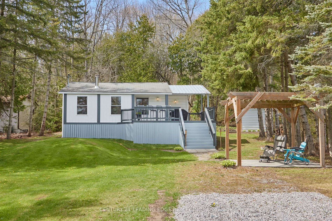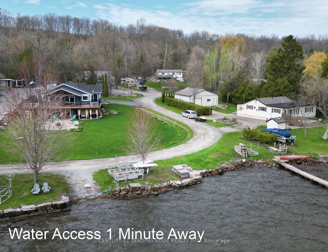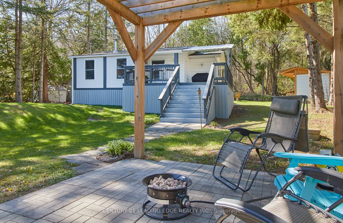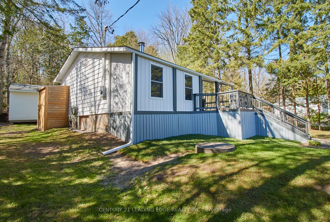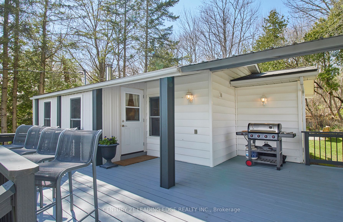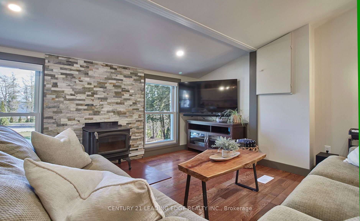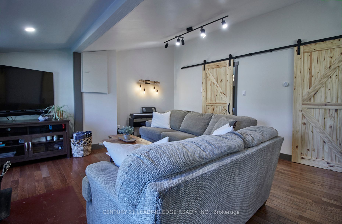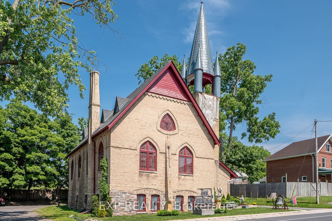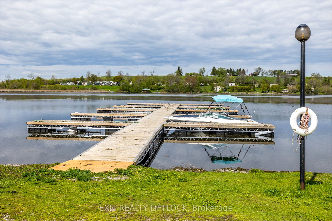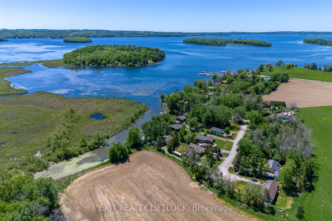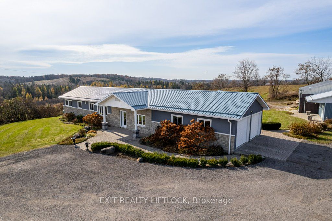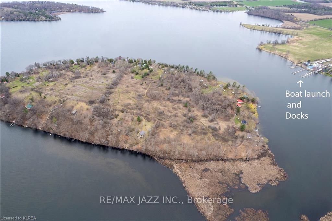682 North Shore Dr E
$589,000/ For Sale
Details | 682 North Shore Dr E
Don't miss your chance to see this beautiful home just steps away from Rice Lake! Wake up to the breathtaking sunrise over the water from your expansive front deck, or indulge in mesmerizing stargazing nights under the dark sky. Need some extra space? Retreat to the bunkie, with it's own accessible washroom from the outside of the house! Get out on the lake or into the Trent Canal via nearby marinas, or slip the canoe in with your indirect water access. Inside, grab a seat around the Bamboo top kitchen island if entertaining is your thing! The open concept between kitchen, dining and living room will ensure you won't miss out on a single conversation! Embrace winter with ice fishing, or get the recreational vehicles out and explore wherever you can. The opportunities are truly yours to discover. Make great memories with family and friends near Rice Lake! 20 minute drive to Peterborough, Port hope, Millbrook or the 401. Beautiful updated lighting, freshly painted, Uv water system installed (2023), dishwasher (2023), laundry machines (2024), bathroom updated (2024) and more!
Private Road Maintenance Fee, 2024 $200 per year
Room Details:
| Room | Level | Length (m) | Width (m) | |||
|---|---|---|---|---|---|---|
| Living | Main | 4.45 | 4.45 | Window | Hardwood Floor | Track Lights |
| Dining | Main | 3.01 | 2.66 | Window | Hardwood Floor | Open Concept |
| Kitchen | Main | 2.89 | 2.66 | Large Window | Hardwood Floor | Centre Island |
| Prim Bdrm | Main | 2.90 | 2.95 | Window | Hardwood Floor | Vaulted Ceiling |
| 2nd Br | Main | 4.17 | 1.71 | Large Window | Vinyl Floor | Side Door |
| 3rd Br | Ground | 2.37 | 3.45 | W/O To Deck | Window | Separate Rm |
