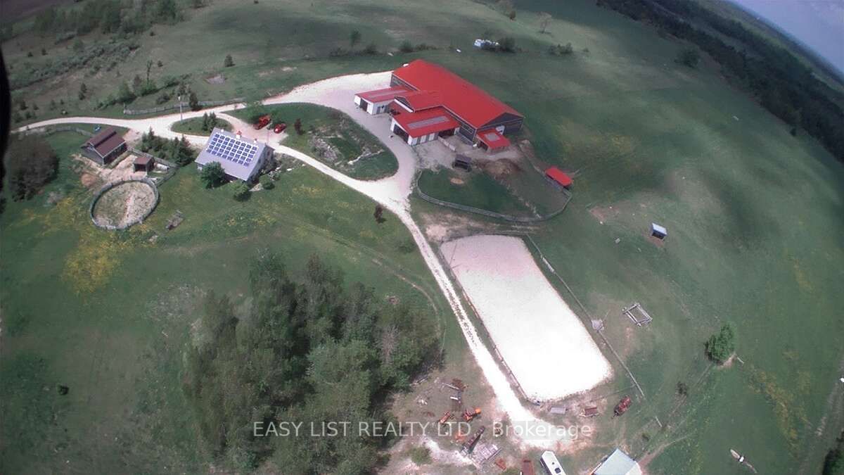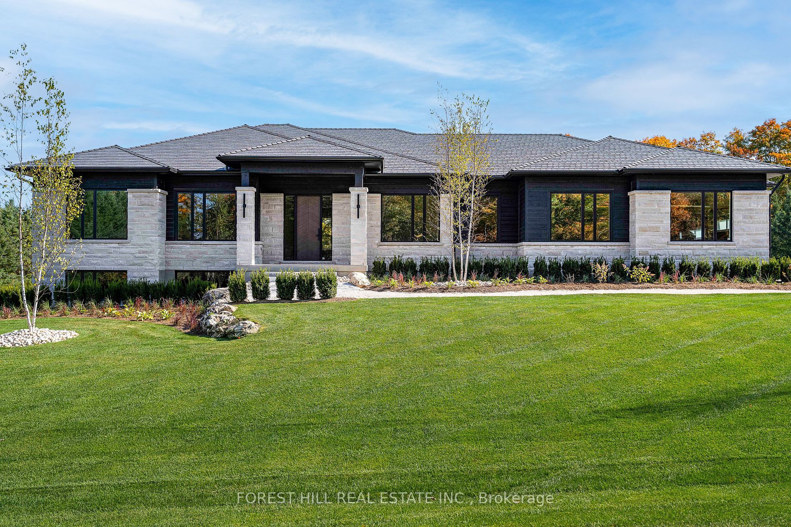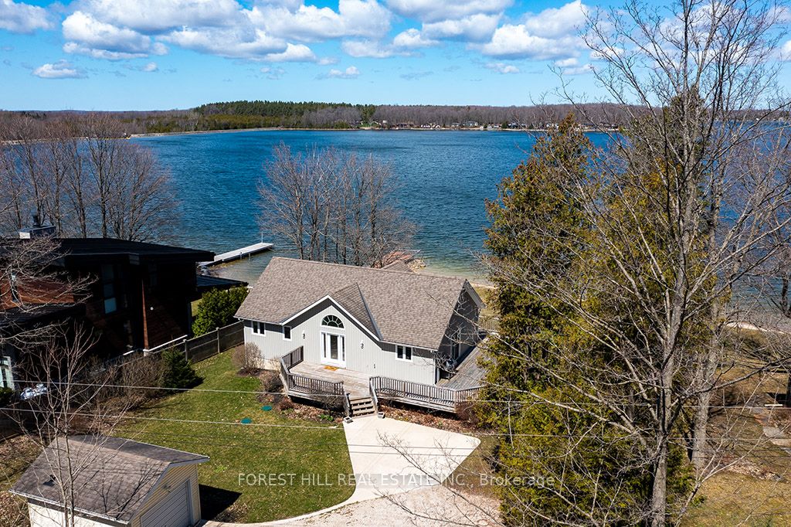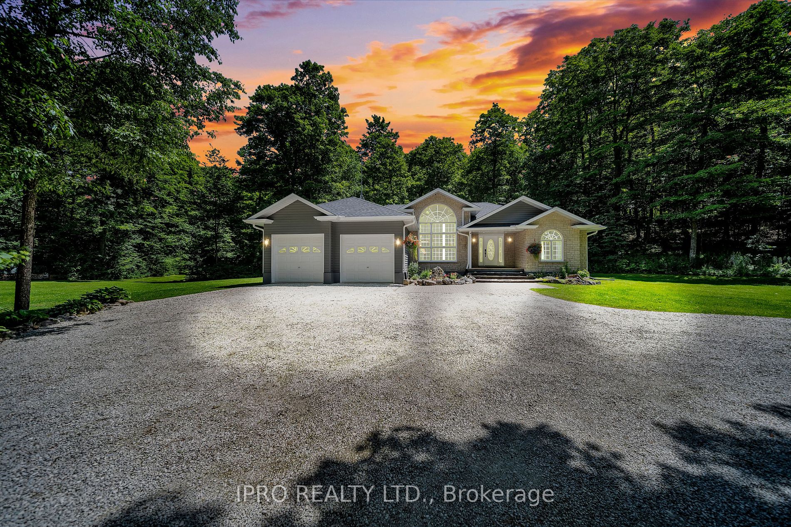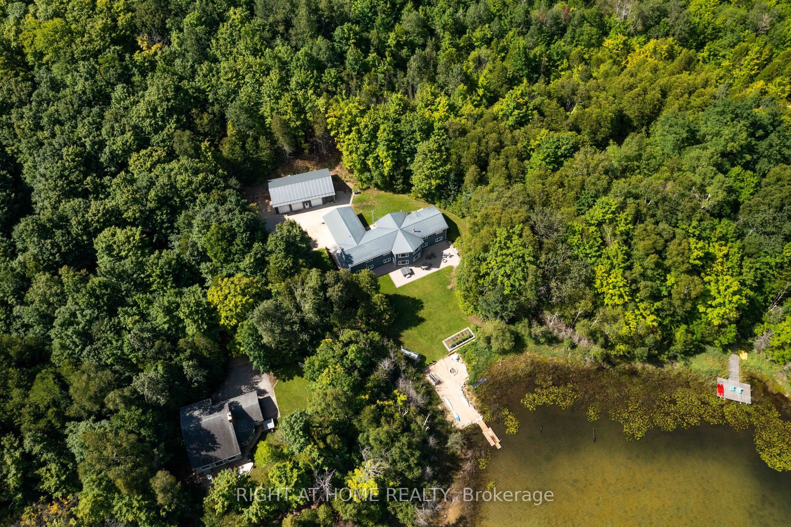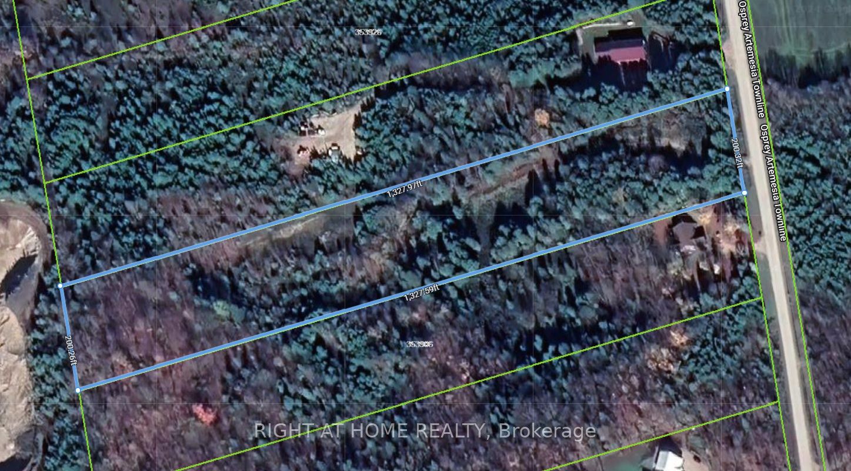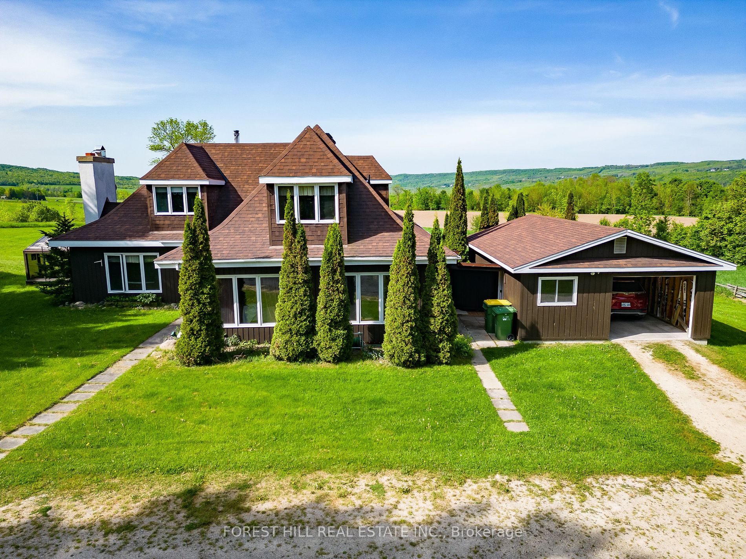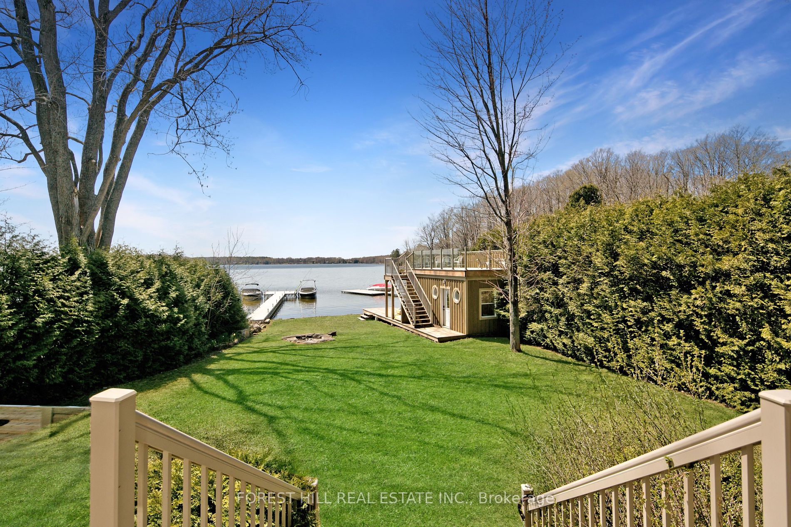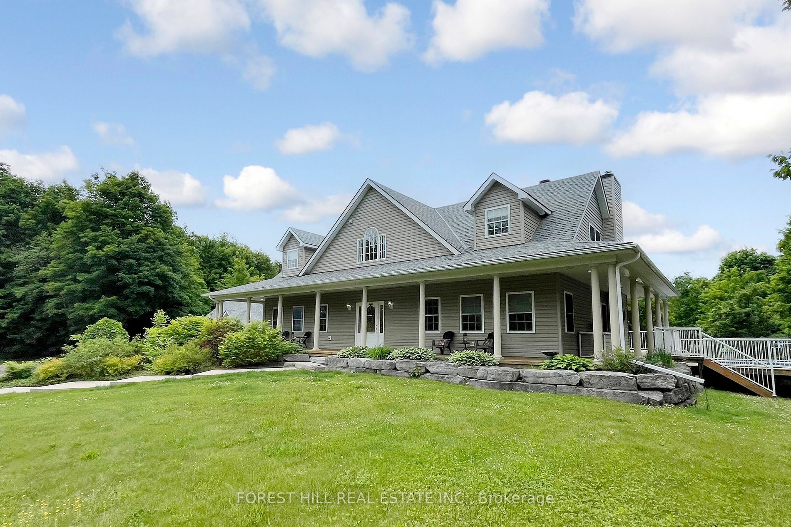280117 Artemesia Southgate Line
$549,900/ For Sale
Details | 280117 Artemesia Southgate Line
Welcome to this delightful 2-bedroom, 1-bathroom farmhouse nestled on 0.62 acres in the heart of Proton Station. Featuring a durable steel roof and tasteful interior renovations, including the kitchen and living room, this home combines rustic charm with modern comfort.Step inside to discover a beautifully renovated interior, where classic farmhouse aesthetics meet contemporary design. The kitchen is a standout, boasting modern appliances and ample storage, perfect for culinary enthusiasts. The living room offers a cozy retreat with its warm ambiance, ideal for relaxation or entertaining guests. Enjoy the tranquility of your own side deck, offering privacy and a perfect spot for morning coffee or evening gatherings. The expansive backyard features a versatile garage/shop, a welcoming fire pit area, and plenty of open space for gardening or outdoor activities. This property is an excellent opportunity for first-time home buyers seeking a blend of charm and practicality. The "wow factor" is undeniable, making it a unique find in today's market. Don't miss out on this rare gem!
Room Details:
| Room | Level | Length (m) | Width (m) | |||
|---|---|---|---|---|---|---|
| Kitchen | Ground | 4.14 | 3.49 | |||
| Living | Ground | 6.59 | 4.23 | W/O To Deck | ||
| Mudroom | Ground | 2.56 | 4.55 | Combined W/Laundry | ||
| Prim Bdrm | 2nd | 4.15 | 3.49 | Window | ||
| 2nd Br | 2nd | 4.23 | 2.65 | Window | ||
| Bathroom | 2nd | 2.31 | 3.84 | 4 Pc Bath |

