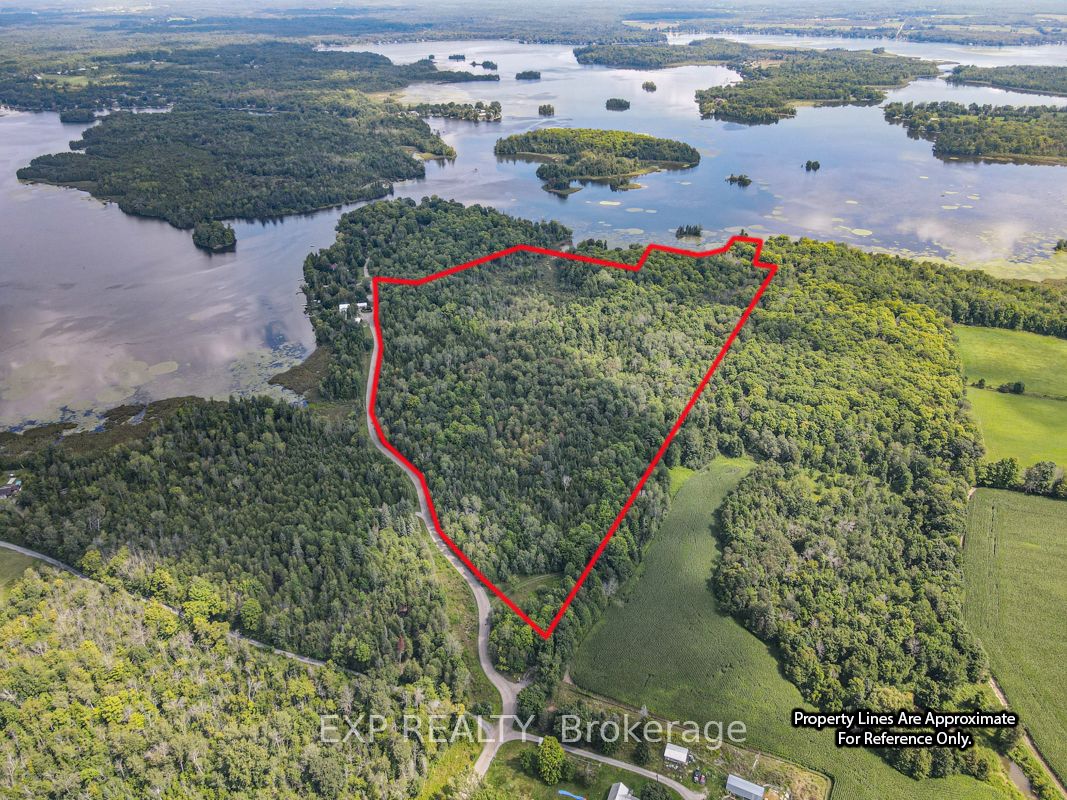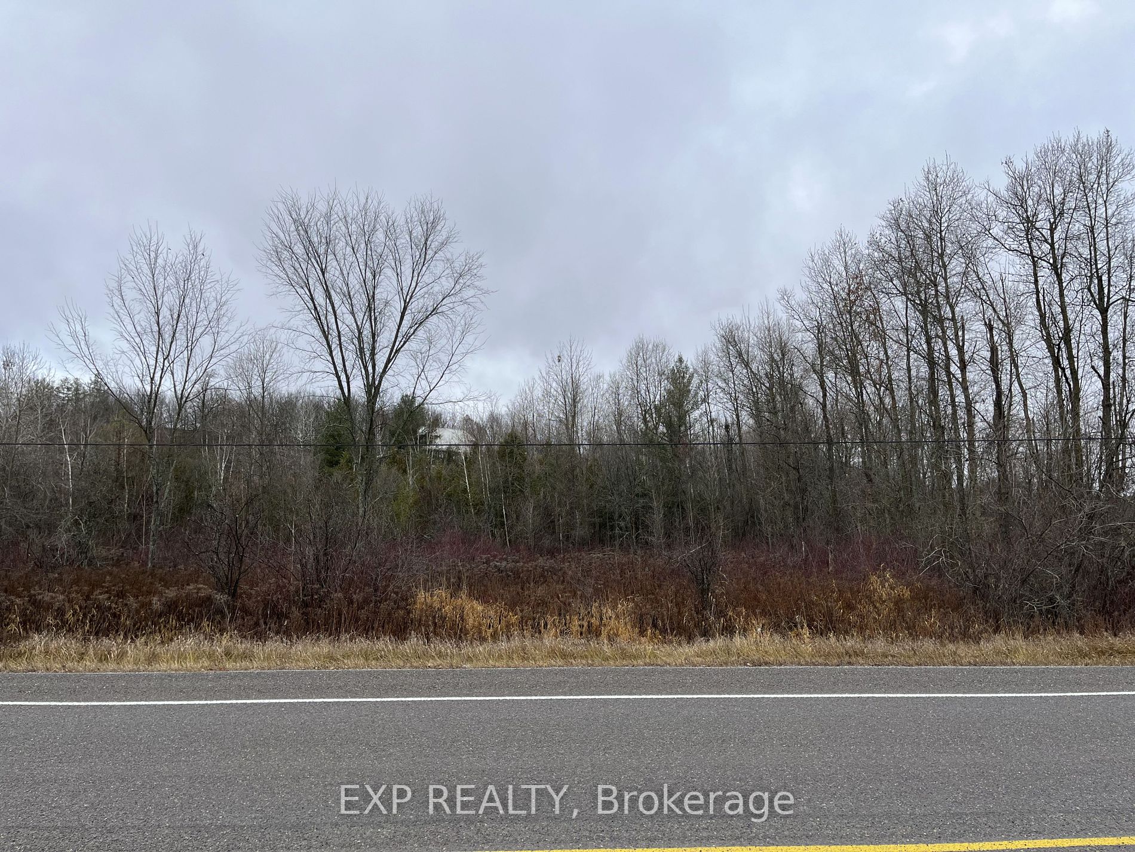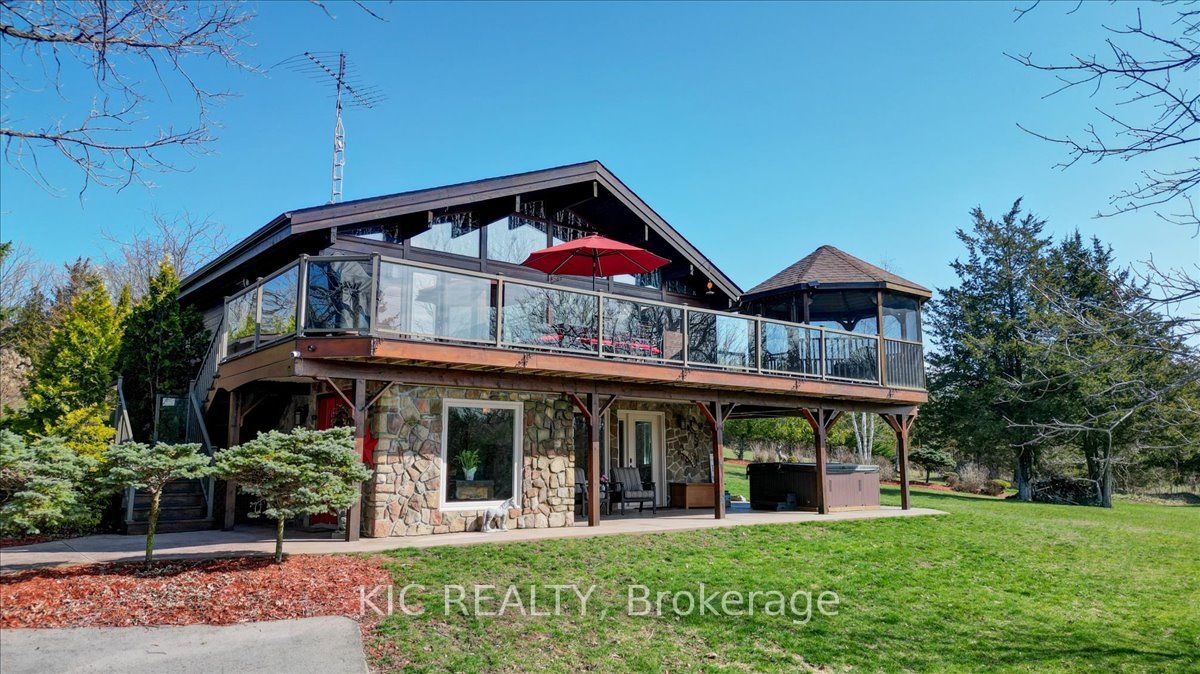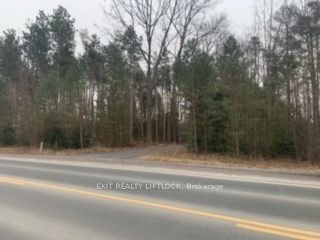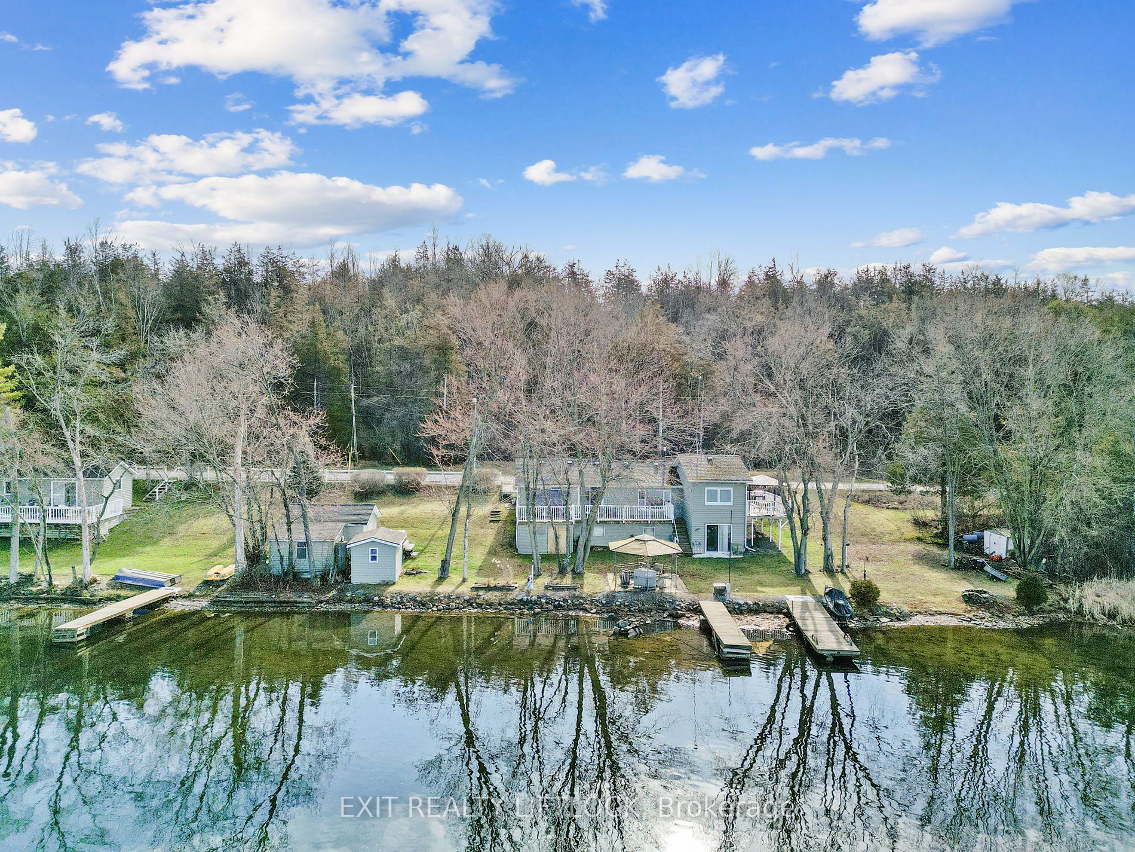13593A County Rd 29
$785,000/ For Sale
Details | 13593A County Rd 29
Beautifully positioned on a tree lined private lot within minutes to Warkworth, this stone sided raised bungalow is completely turn key! Within the past 6 years the home features a new metal roof, remodelled kitchen w quartz counters & apron sink, windows & doors, heat pump, furnace, A/C, hot tub, finished basement, appliances, lighting, flooring and the list goes on! The open concept main floor offers lots of natural light with great sight lines, and features 3 well sized bedrooms, and a large 4 piece bathroom. Enjoy the fully finished basement complete with a large rec room w wood fireplace, large basement windows adding extra light, a finished laundry room, additional bedroom and beautiful 3 piece bathroom. Located within steps to walking trails, set on 0.726 acres the exterior landscape features raised garden beds, a gazebo, hot tub, shed and plenty of space to enjoy. This is a must see!
Room Details:
| Room | Level | Length (m) | Width (m) | |||
|---|---|---|---|---|---|---|
| Living | Main | 6.34 | 3.70 | |||
| Kitchen | Main | 6.34 | 4.47 | |||
| Prim Bdrm | Main | 4.57 | 3.30 | |||
| Bathroom | Main | 3.67 | 3.30 | 4 Pc Ensuite | ||
| 2nd Br | Main | 3.49 | 3.65 | |||
| 3rd Br | Main | 2.89 | 3.65 | |||
| Family | Lower | 7.18 | 4.53 | |||
| Bathroom | Lower | 2.98 | 1.58 | 3 Pc Bath | ||
| 4th Br | Lower | 3.81 | 3.42 | |||
| Den | Lower | 5.91 | 3.42 |

