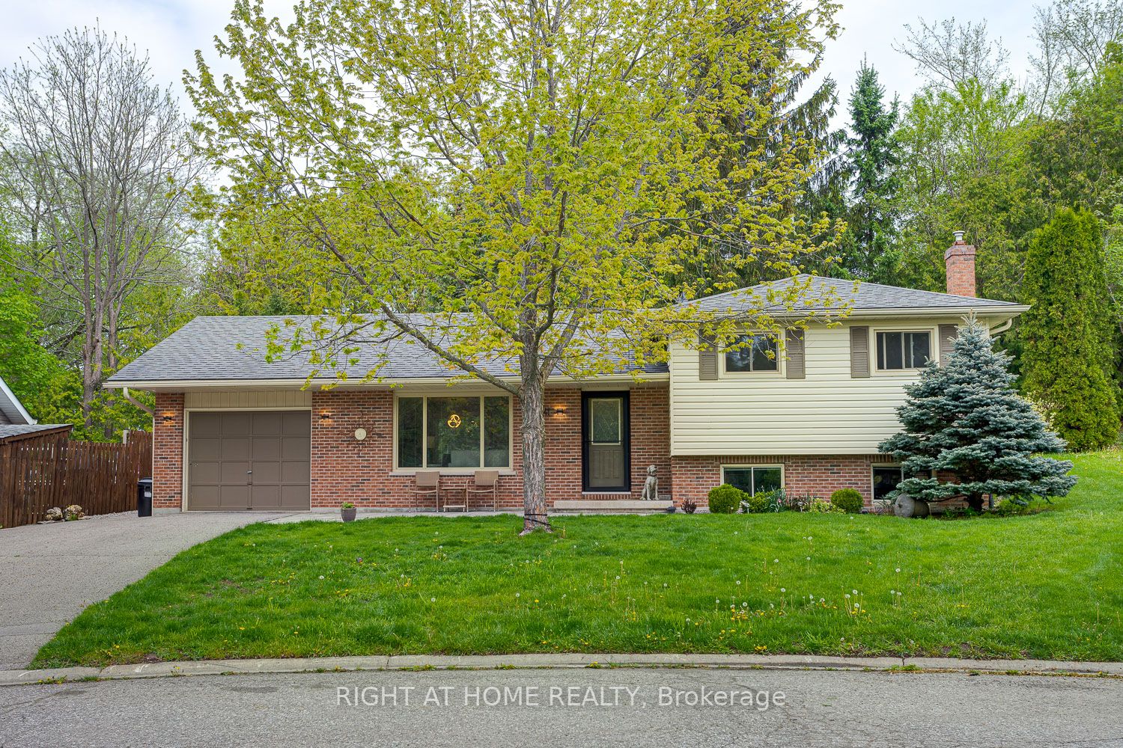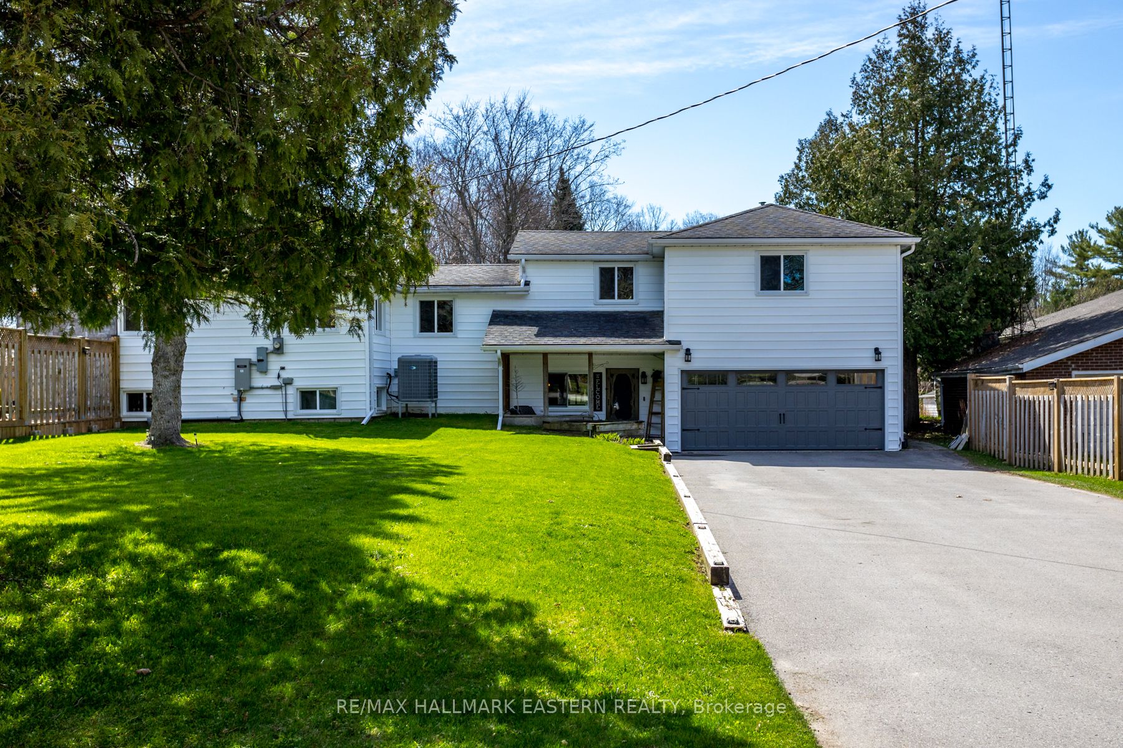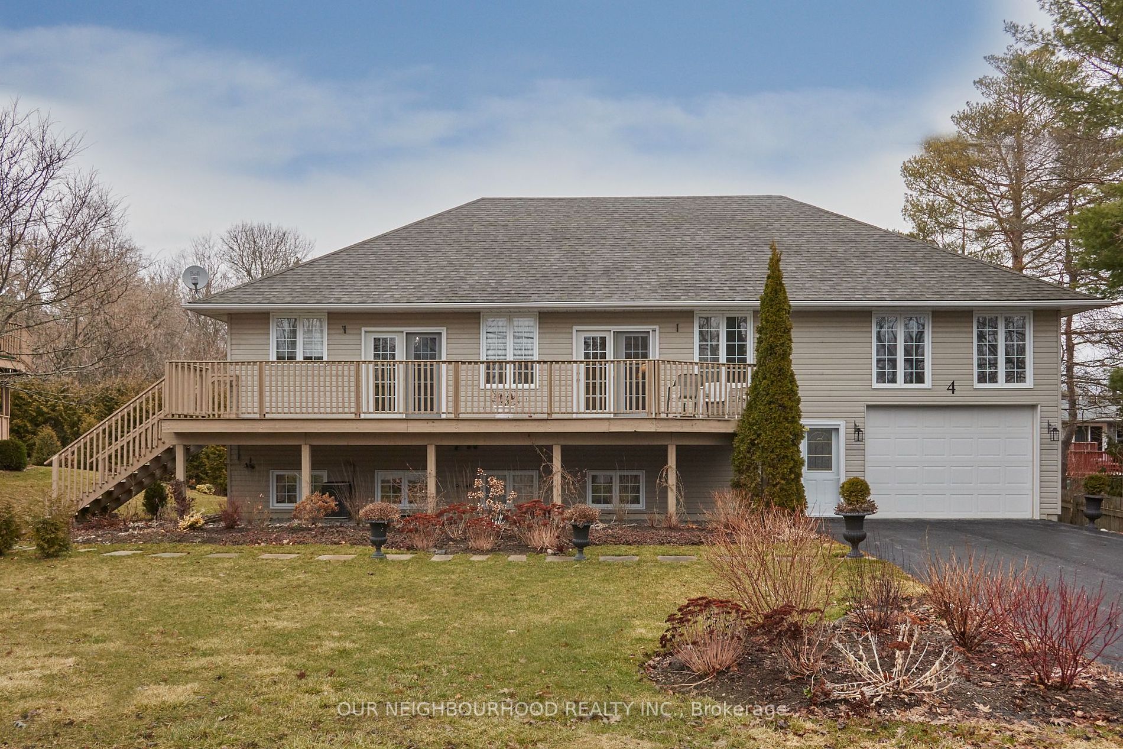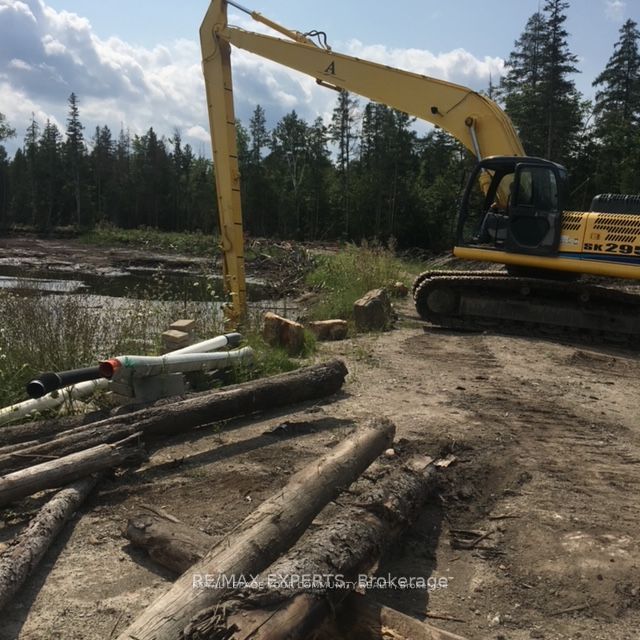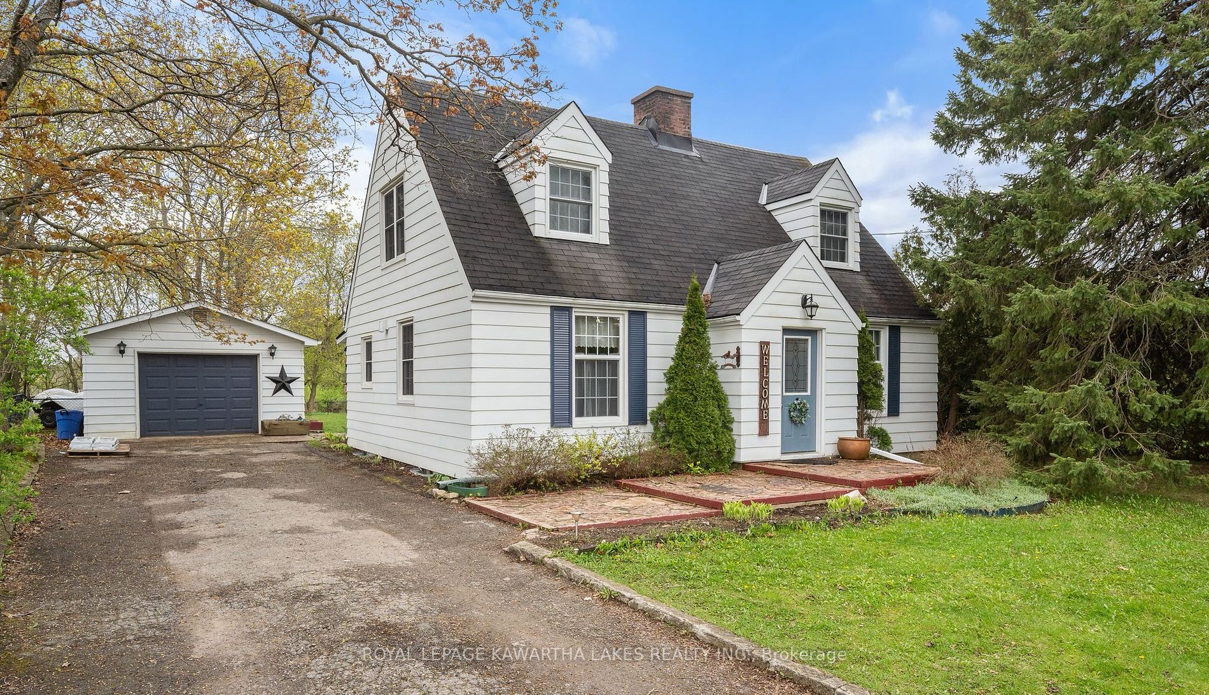116 Colborne St
$649,000/ For Sale
Details | 116 Colborne St
Welcome to Willowbrook House! This gorgeous, stately, century home is move-in ready w plenty of space for your family. Grand front hall is 9ft wide! Original 8" plank floors in many rooms. The large 4-pc main-floor bathroom & main-floor bedroom w/ walk-in closet has potential as a B & B/room rental. This home is 7 minutes' walk to Garnet Graham beach & is just the right distance from downtown Fenelon Falls. Excellent elementary & secondary schools are nearby. Many improvements and upgrades done within the last 3 years including kitchen with quartz countertops, new windows, doors, siding and insulation, soffits, fascia, and eaves troughs w/ leaf guards, new electrical panel, new central air, ventilation upgrades, and plumbing & electrical upgrades. New furnace & appliances within last four years. Home has a huge mud-room w/ main floor laundry, & has a ramp to large back deck. The backyard is full of nature with a small, natural pond &, of course, a brook w/ an overhanging willow tree.
You need to see this gorgeous and incredible home & community and experience the beautiful lifestyle that could be yours. The location, layout and zoning (R4) also make it very desirable for investors and entrepreneurs.
Room Details:
| Room | Level | Length (m) | Width (m) | |||
|---|---|---|---|---|---|---|
| Living | Main | 4.18 | 2.97 | Hardwood Floor | ||
| Dining | Main | 4.18 | 4.10 | Hardwood Floor | ||
| Kitchen | Main | 3.90 | 4.27 | Hardwood Floor | ||
| Prim Bdrm | Main | 3.90 | 4.18 | O/Looks Backyard | Hardwood Floor | Cathedral Ceiling |
| 2nd Br | 2nd | 3.69 | 4.34 | Hardwood Floor | ||
| 3rd Br | 2nd | 4.08 | 3.97 | Hardwood Floor | ||
| Office | 2nd | 2.28 | 3.03 | Hardwood Floor | ||
| Mudroom | Main | 4.18 | 4.19 | Combined W/Laundry |


