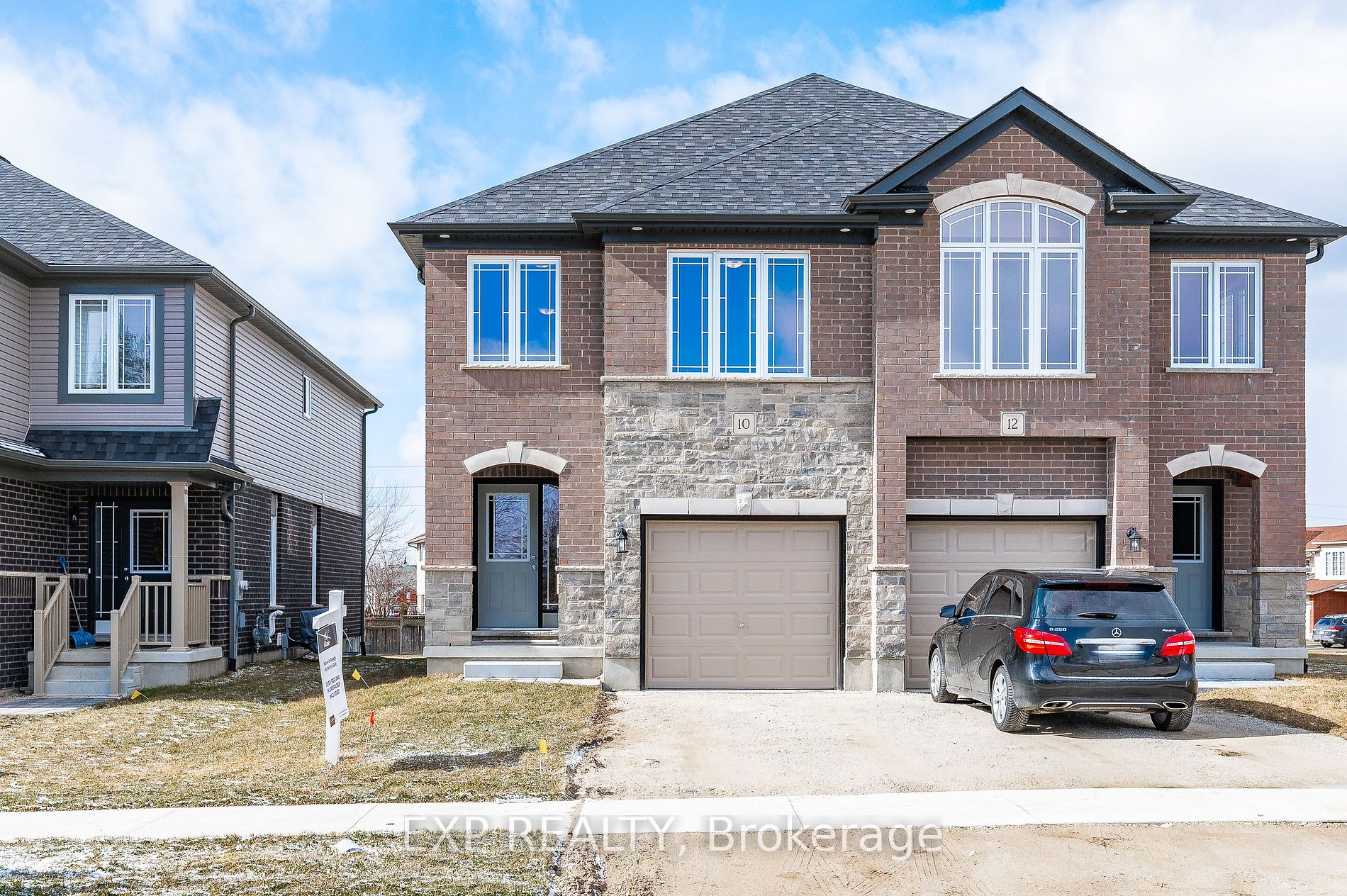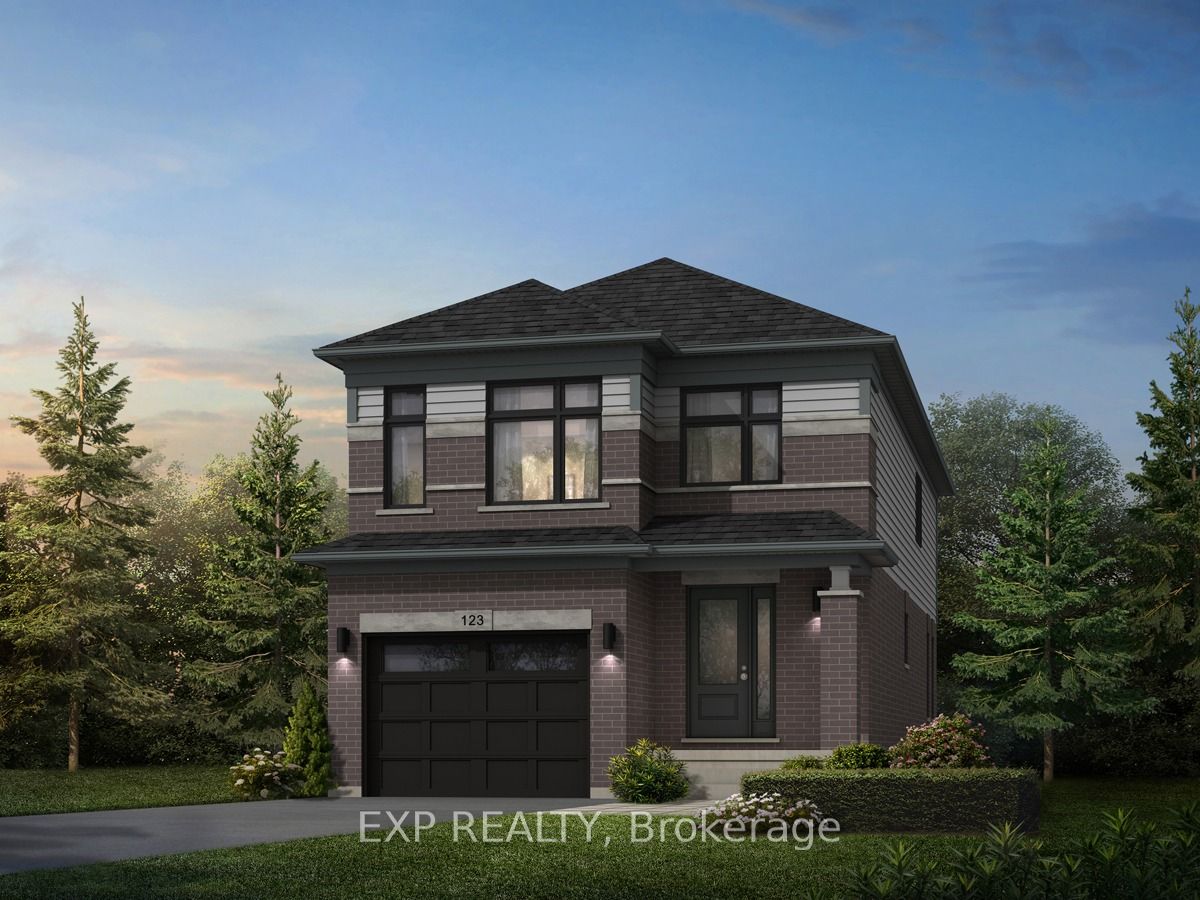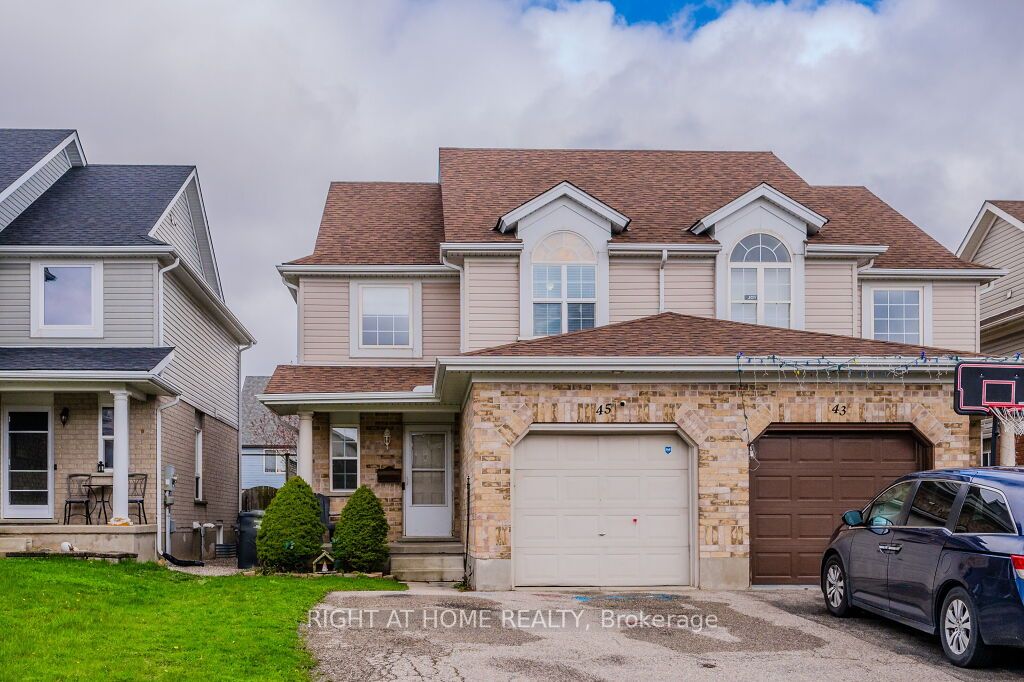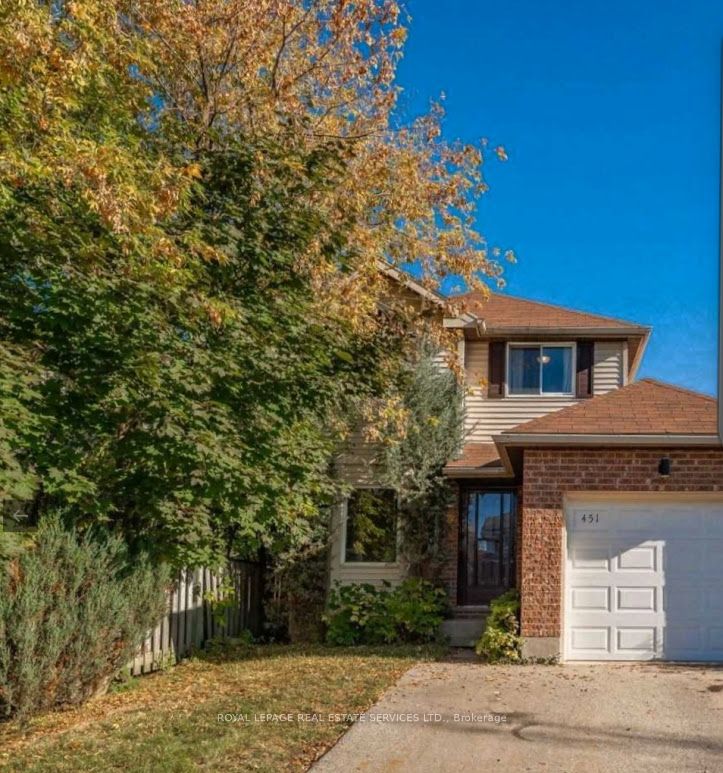14 Maude Lane
$925,000/ For Sale
Details | 14 Maude Lane
Beautiful 2 story house located in Guelph's east end. This house is located on quiet street and has a private fully fenced lot that backs onto Morningcrest Park with direct gate access. Inside, the large foyer greets you and opens onto a formal living room / dining room. As you approach the back of the house, the kitchen, dinette and family room, complete with a gas fireplace, provide an open feel which is great for family time and entertaining. The upper level features 3 bedrooms and 2 full baths. The primary bedroom includes a vaulted ceiling, 4 piece ensuite and a large walk in closet with window. The basement is open and ready for your ideas! Large windows and bathroom rough-in make it an awesome addition for future use. Beautiful views over the perfectly manicured yard with patio & gazebo. Hand scraped wood style flooring throughout, upgraded moulding (baseboards, door trim etc) throughout. Schools and shopping nearby!
Room Details:
| Room | Level | Length (m) | Width (m) | |||
|---|---|---|---|---|---|---|
| Dining | Main | 6.15 | 3.05 | Combined W/Dining | Hardwood Floor | Wainscoting |
| Family | Main | 4.27 | 3.71 | Gas Fireplace | Hardwood Floor | Large Window |
| Kitchen | Main | 4.95 | 3.56 | Stainless Steel Appl | Eat-In Kitchen | W/O To Yard |
| Prim Bdrm | 2nd | 4.52 | 4.01 | 4 Pc Ensuite | Hardwood Floor | Vaulted Ceiling |
| 2nd Br | 2nd | 3.76 | 3.45 | Closet | Hardwood Floor | |
| 3rd Br | 2nd | 3.45 | 3.05 | Closet | Hardwood Floor |





