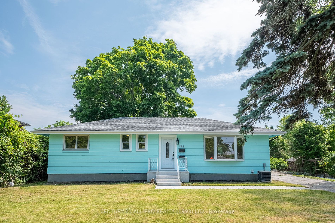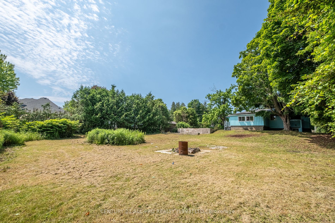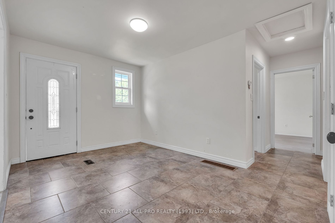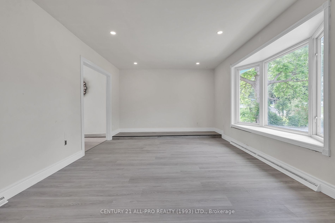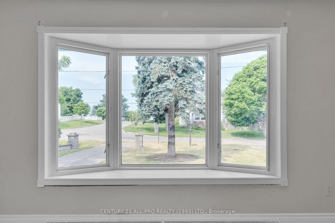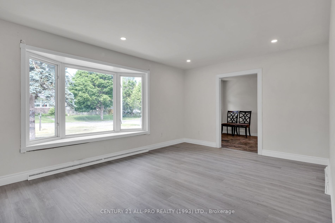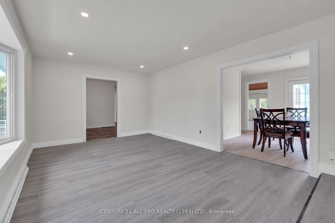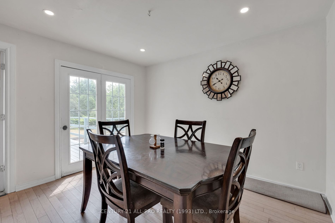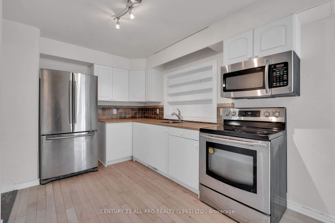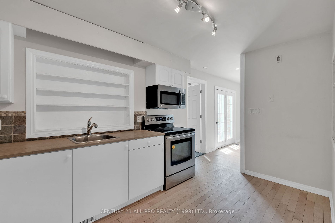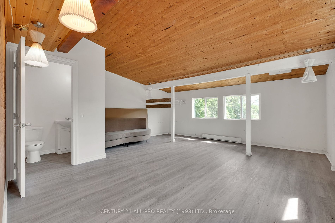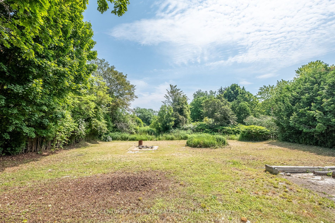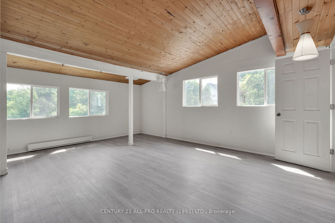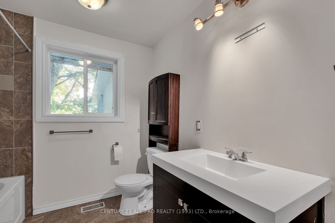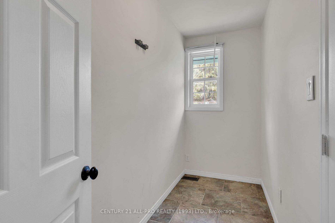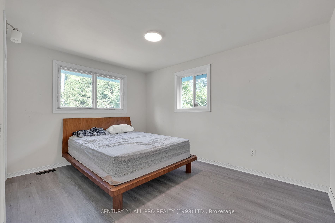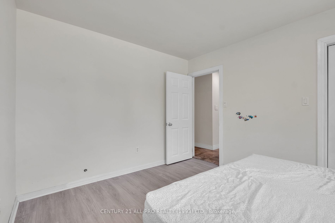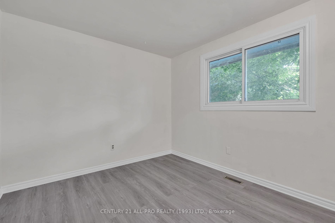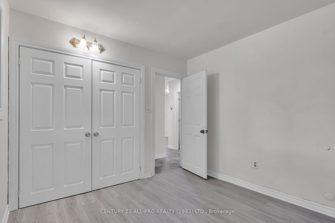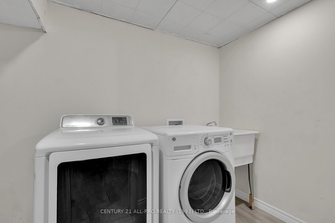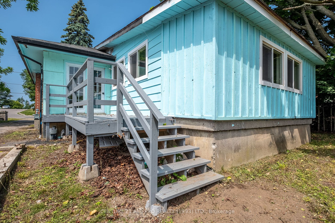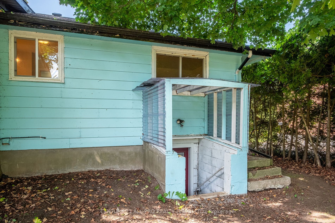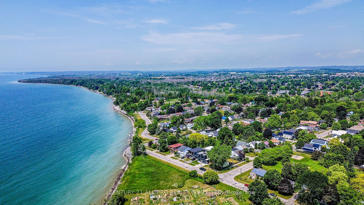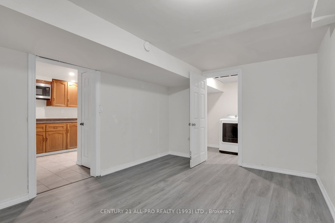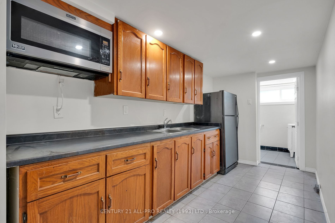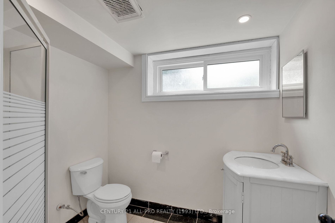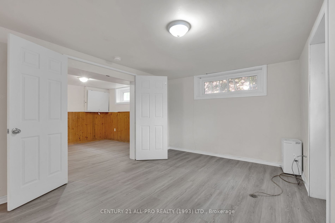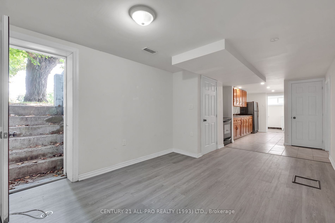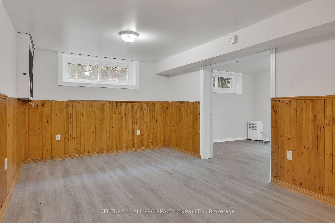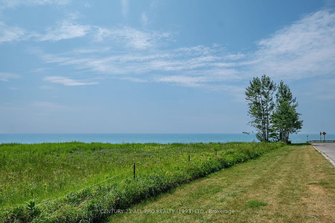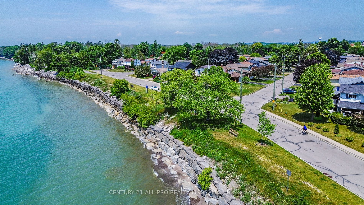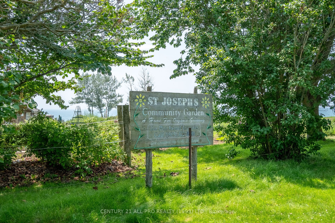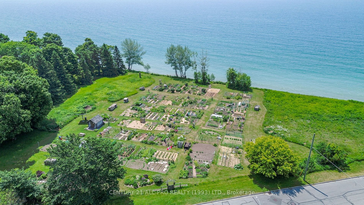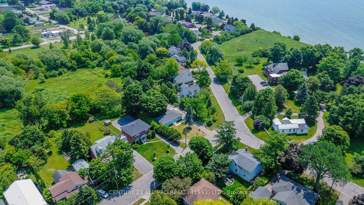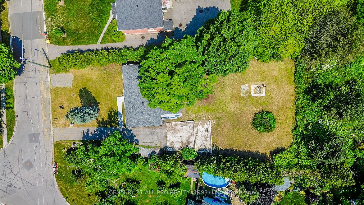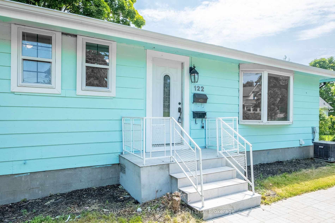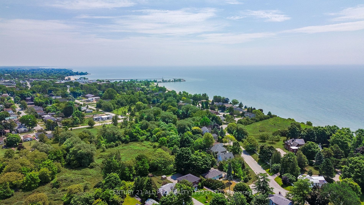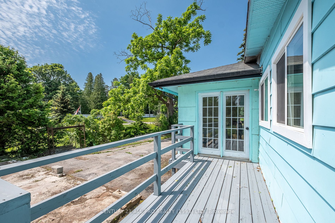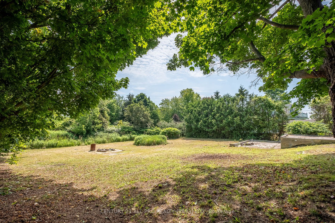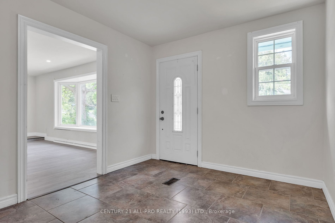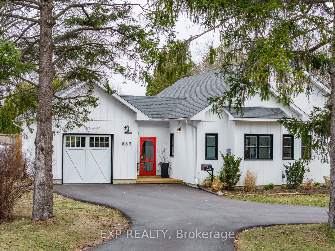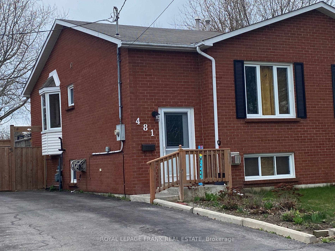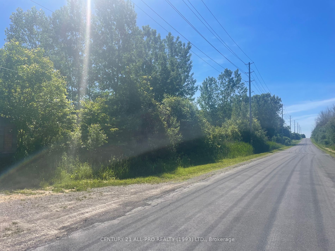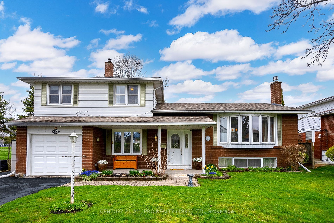122 Tremaine St
$899,000/ For Sale
Details | 122 Tremaine St
Phenomenal setting by the lake. Lake & nature surround! Nicely updated and pleasant Bungalow with bay window & lots of main floor living space with main floor primary bedroom. This home is set-back from the road in a sought-after Waterfront location. Beautiful, clear views down Monk's Cove to the Sparkling Waterfront. Privacy treed Premium 70 X 205 Ft Lot (approx.) that backs onto Forest. Home features a lower level In-law Unit with a walkout separate entrance from that lower living level and has separate metres. Create your Dream home here or enjoy as is with multi-family living or Investment potential. Land is Zoned R3. A Pretty & eclectic residential area of renovated vintage & new-build homes in a Natural & lovely landscaped setting. Low light pollution! Fall In Love with this Lakefront Area across the street from a Retreat & Picturesque Gardens & Lake. Stroll the Waterfront Trail, or over a Wooden Bridge to Peace Park & to Downtown in 20 Mins. to enjoy popular boutiques, cafes, shopping, dining & entertainment in the Tourist district. This home has a Great Layout, Bay Window, Fr Drs out from Dining Room, Main Floor Office & Family & Powder Room. Updated 1365 Sq Ft Mn Level + 1107 Sq Ft In-Law Apt with 2 Sitting Rooms, Bedroom & walkout to back yard. Windows Replaced. Hardwood, Laminate & Ceramic Flring. Updated Kitchen & Baths. 2pce bath in Family Room. Garage removed and concrete pad left, Can enjoy as is or remodel! 401/407 is close by & VIA Train for commuters or day trips to the city. AREA: 18295 SQFT
1365 Sq Ft Mn Level + 1107Sq Ft LL Unit. Windows Replaced. 7 Yr Old Roof Shingles. Hardwood, Laminate & Ceramic Flring. Updated Kitchen & Bath. Garage removed/concrete pad remains. 2pce bath in Family Room.
Room Details:
| Room | Level | Length (m) | Width (m) | |||
|---|---|---|---|---|---|---|
| Living | Main | 5.22 | 3.66 | |||
| Dining | Main | 3.14 | 3.48 | |||
| Kitchen | Main | 4.30 | 3.48 | |||
| Family | Main | 5.44 | 5.42 | |||
| Prim Bdrm | Main | 2.99 | 4.09 | |||
| 2nd Br | Main | 2.99 | 3.05 | |||
| Office | Main | 3.07 | 1.27 | |||
| Bathroom | Lower | 2.99 | 2.47 | |||
| Bathroom | Main | 1.47 | 1.00 | |||
| Living | Lower | 4.62 | 3.48 | |||
| Kitchen | Lower | 6.73 | 3.48 | |||
| Bathroom | Lower | 2.64 | 2.44 |
