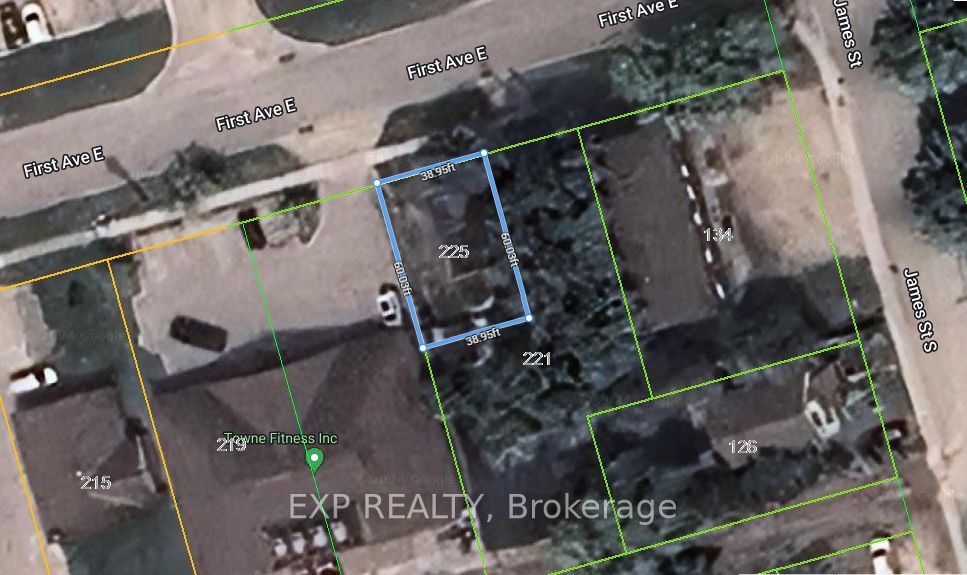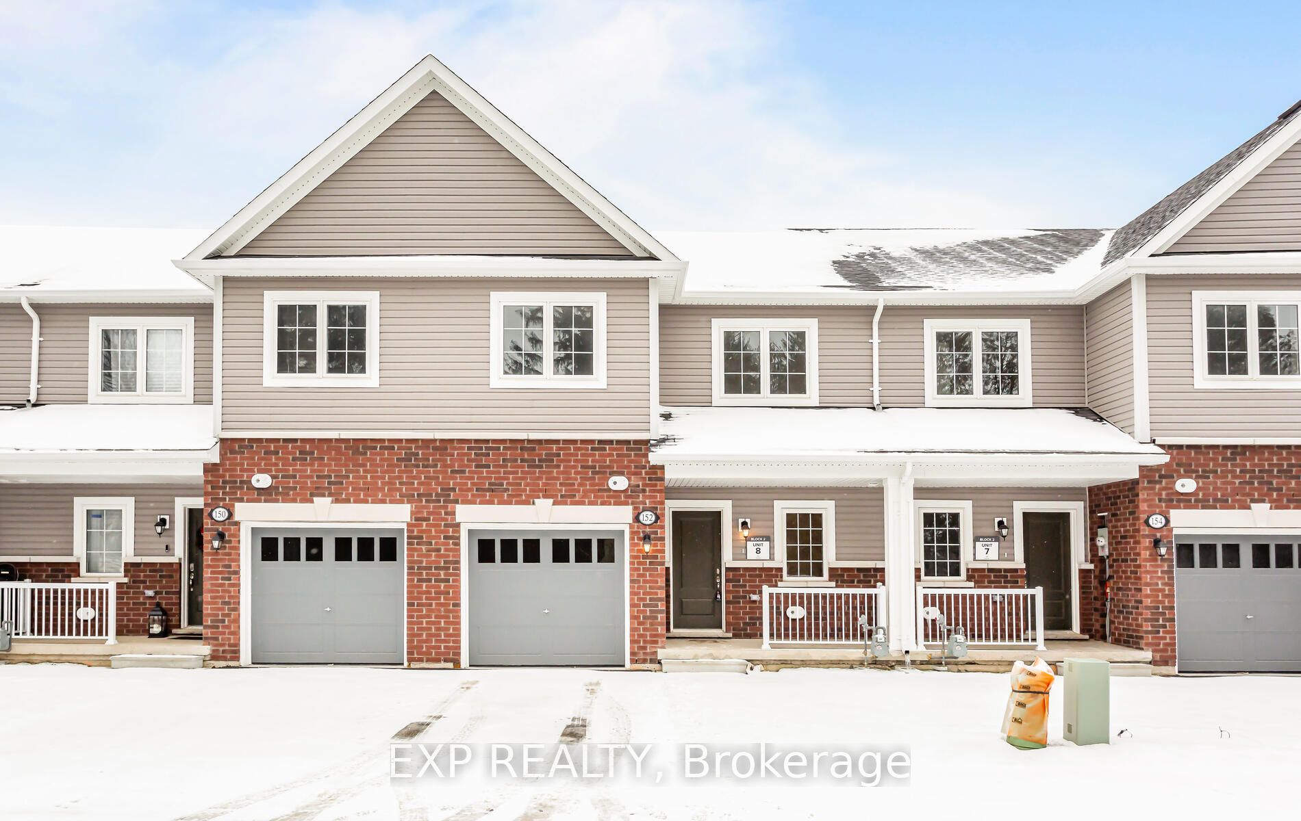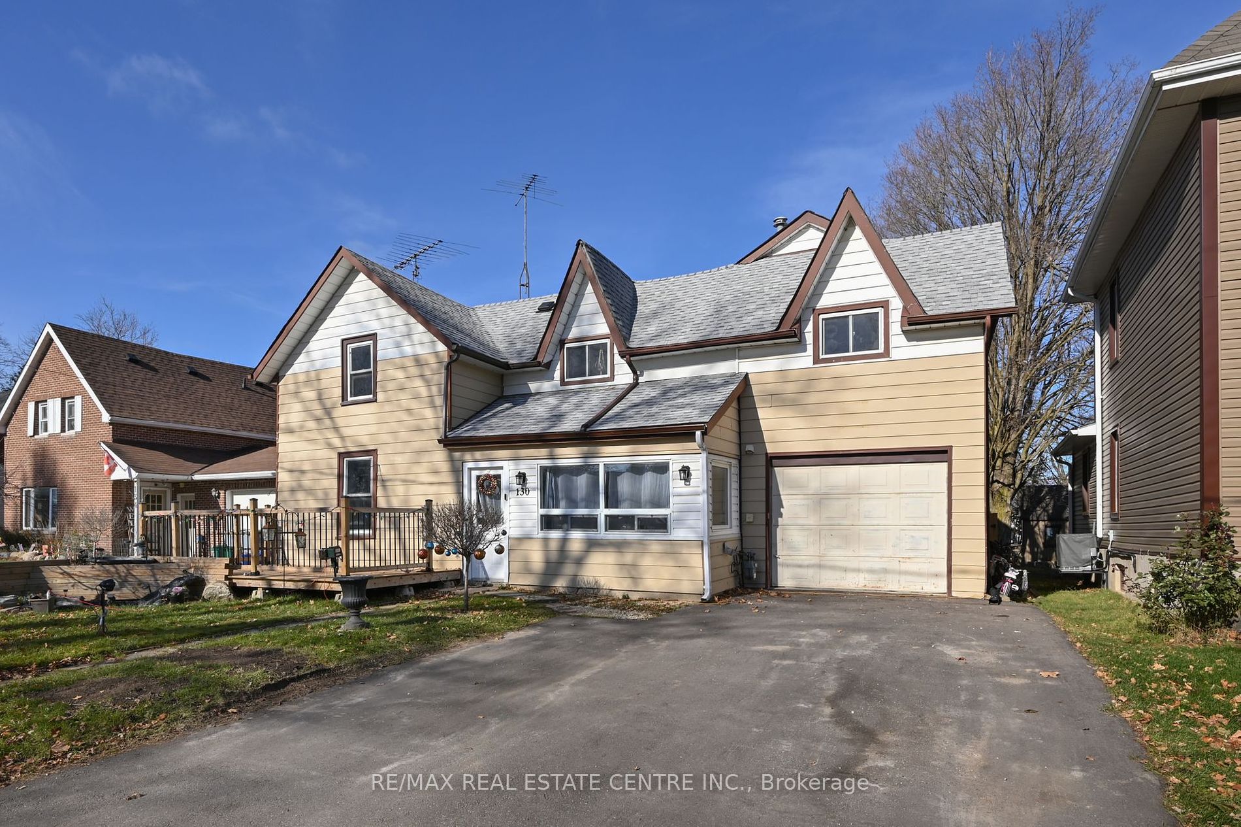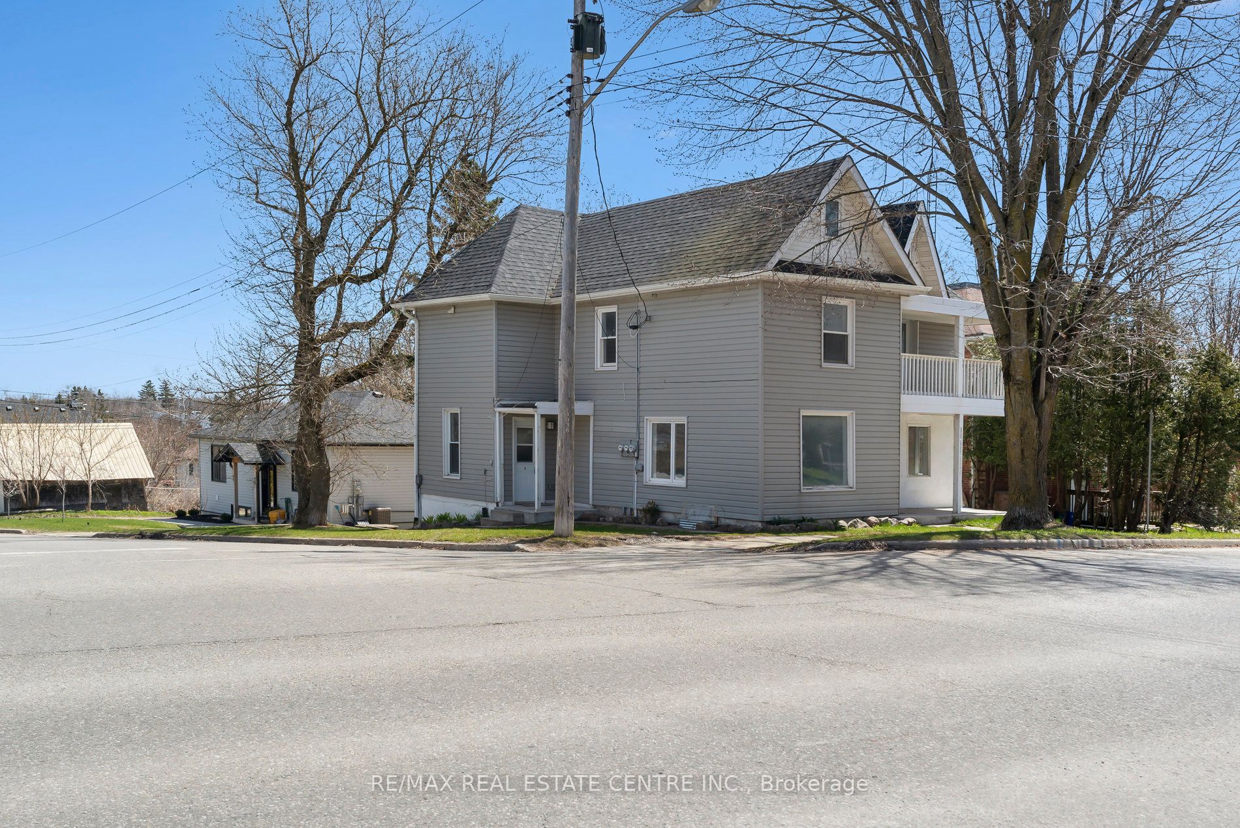912 O'reilly Cres
$939,000/ For Sale
Details | 912 O'reilly Cres
This spacious 5-bedroom, 4-bathroom detached 2-storey home features tasteful grey and black accents and is located on a quiet crescent. The property includes a 2-car garage and a paved driveway with space for 4 vehicles. A wrap-around covered porch welcomes you at the front entry. Inside, the main floor offers a laundry room with a sink, a partially finished open basement with rough-in for a bathroom, central vacuum, water softener, and air conditioning. Beautiful hardwood floors and tile adorn the main level, which also includes a bonus den/office near the entry, a family room, and a large living room with a view of the green space.The dining area opens to a backyard backing onto green space, with fencing on two sides. The kitchen features a gas stove, stainless steel built-in dishwasher, a wide 2-door fridge, a large breakfast bar, and a convenient butler's serving area. Recently added quartz countertops and pot lights enhance the kitchen's modern appeal.Upstairs, the wood staircase and hallway lead to 5 bedrooms, each with access to a bathroom. Two bedrooms share a semi-ensuite, while the primary bedroom boasts a spacious 5-piece ensuite and two walk-in closets. Enjoy lovely countryside views from this ideal home for a large or extended family.
Washer, Dryer, Fridge, Stove, Central Vacuum With Accessories, Light Fixtures
Room Details:
| Room | Level | Length (m) | Width (m) | |||
|---|---|---|---|---|---|---|
| Living | Main | 4.00 | 4.55 | Combined W/Dining | Hardwood Floor | Window |
| Dining | Main | 4.00 | 4.55 | Combined W/Living | Hardwood Floor | Overlook Greenbelt |
| Den | Main | O/Looks Frontyard | Hardwood Floor | Window | ||
| Kitchen | Main | 3.07 | 3.38 | Breakfast Bar | Tile Floor | Stainless Steel Appl |
| Breakfast | Main | 4.30 | 3.07 | Combined W/Kitchen | Tile Floor | W/O To Greenbelt |
| Family | Main | 5.00 | 4.30 | Picture Window | Hardwood Floor | |
| Laundry | Main | Window | W/O To Garage | Laundry Sink | ||
| Prim Bdrm | 2nd | 4.30 | 4.61 | W/I Closet | 5 Pc Bath | His/Hers Closets |
| 2nd Br | 2nd | 3.70 | 4.00 | Broadloom | Semi Ensuite | Closet |
| 3rd Br | 2nd | 4.00 | 4.25 | Broadloom | Semi Ensuite | Closet |
| 4th Br | 2nd | 4.30 | 3.95 | Broadloom | Semi Ensuite | Closet |
| 5th Br | 2nd | 4.30 | 3.70 | Broadloom | Semi Ensuite | Closet |





