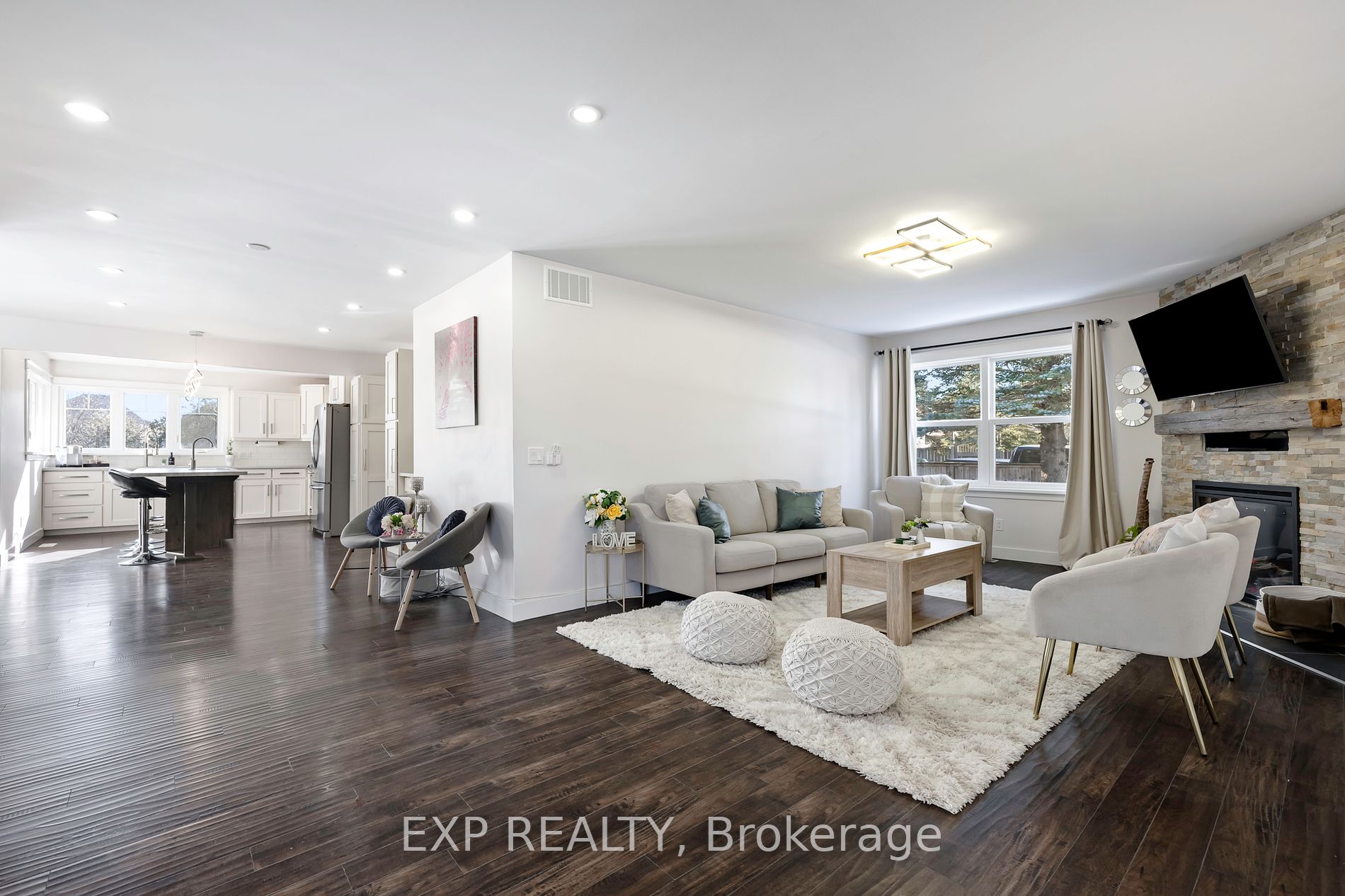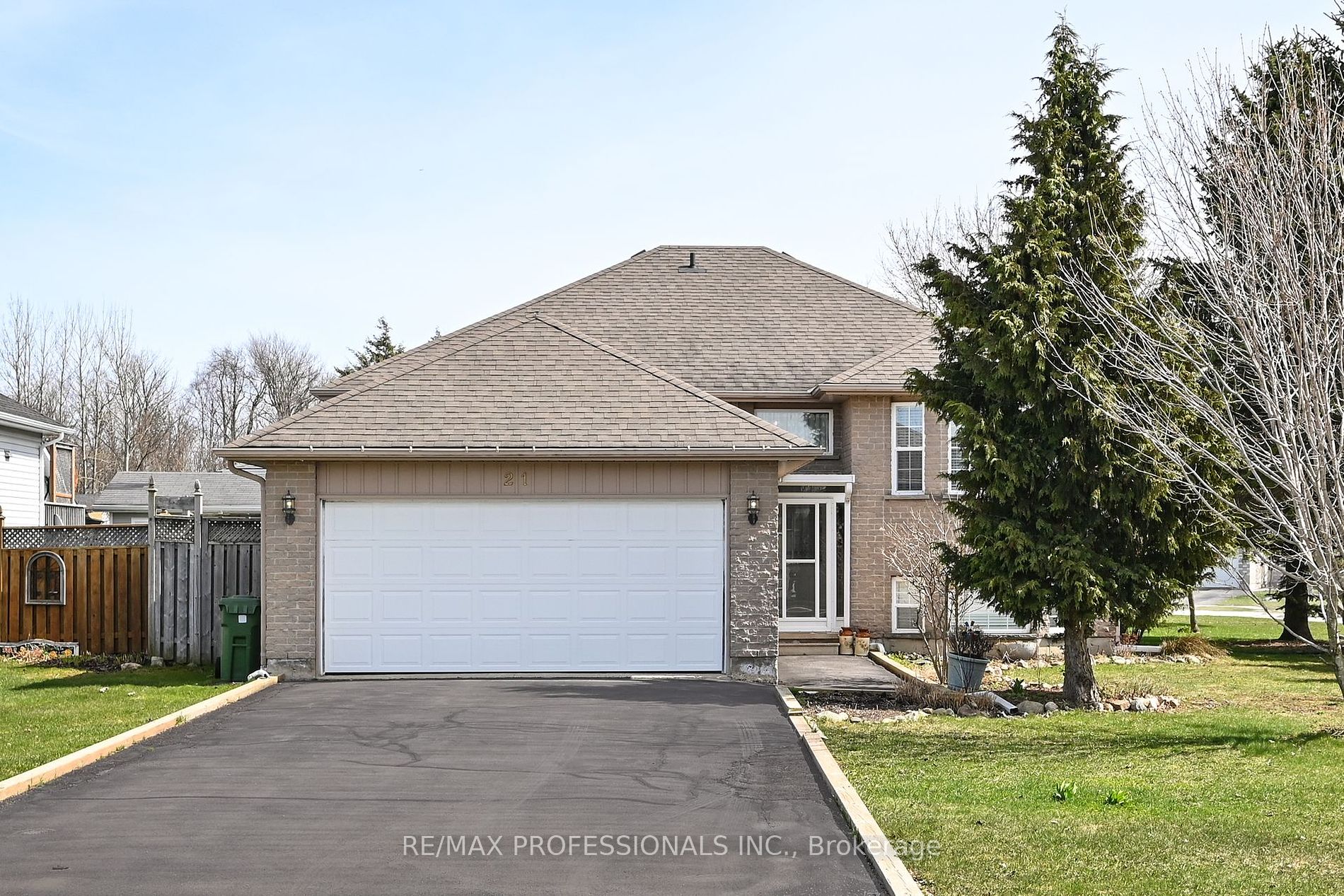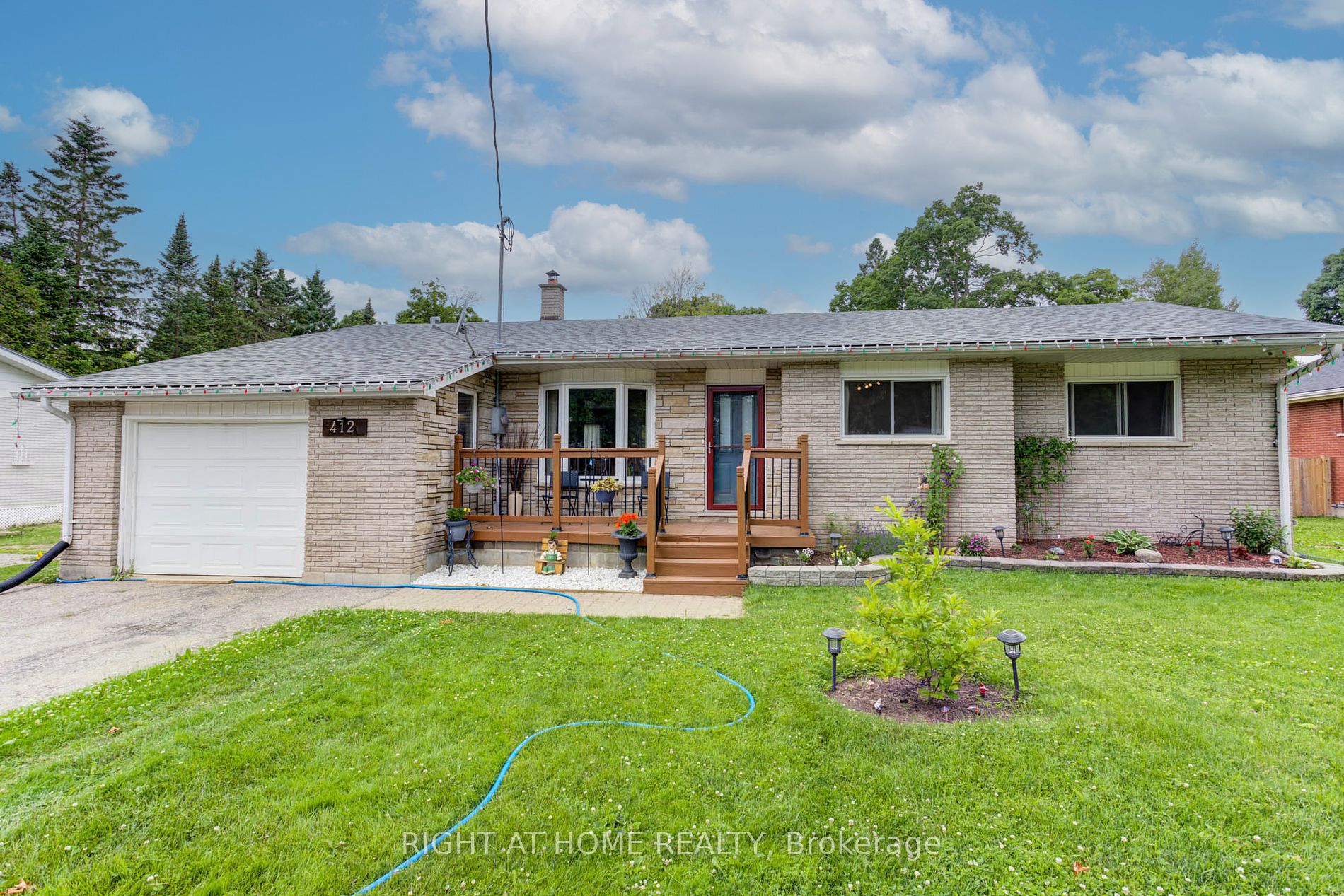171 Main St W
$575,000/ For Sale
Details | 171 Main St W
NEWLY BUILT BUNGALOW WITH STYLISH FINISHES IN A GROWING COMMUNITY! Welcome to 171 Main Street West! This recently built bungalow, completed in 2020, boasts attractive curb appeal with a stone and siding exterior, complemented by a covered front porch. The landscaped yard includes a spacious back deck, ideal for outdoor gatherings. An attached single-car garage features a tall ceiling, offering ample storage potential. The home features an airy, open-concept layout enhanced by elegant neutral accents. The beautiful kitchen showcases an expanse of white cabinets and a peninsula with breakfast bar seating. The dining room and living room have separate walkouts, with a cozy gas fireplace nestled between the rooms. The main level accommodates two good-sized bedrooms with a Jack and Jill 4-piece bathroom and convenient main floor laundry facilities. Downstairs, the partially finished basement extends your living space with a recreational room, two additional bedrooms, and a rough-in bathroom, complete with materials for finishing the space. Located within walking distance of schools, parks, a skate park, an outdoor pool, a grocery store, and an arena/community center, this home offers convenience and accessibility. Furthermore, the area is developing, and numerous new homes and expanded retail options are expected. You wont want to miss this exciting opportunity in an up-and-coming neighbourhood!
Room Details:
| Room | Level | Length (m) | Width (m) | |||
|---|---|---|---|---|---|---|
| Kitchen | Main | 5.79 | 3.40 | Open Concept | ||
| Dining | Main | 2.34 | 3.02 | Walk-Out | Open Concept | |
| Living | Main | 3.45 | 3.02 | Fireplace | Open Concept | Walk-Out |
| Laundry | Main | 2.41 | 1.85 | |||
| Prim Bdrm | Main | 3.23 | 3.78 | |||
| 2nd Br | Main | 3.25 | 3.25 | |||
| Rec | Bsmt | 5.26 | 6.48 | |||
| 3rd Br | Bsmt | 2.90 | 3.84 | |||
| 4th Br | Bsmt | 2.90 | 3.66 | |||
| Utility | Bsmt | 3.07 | 2.54 |




