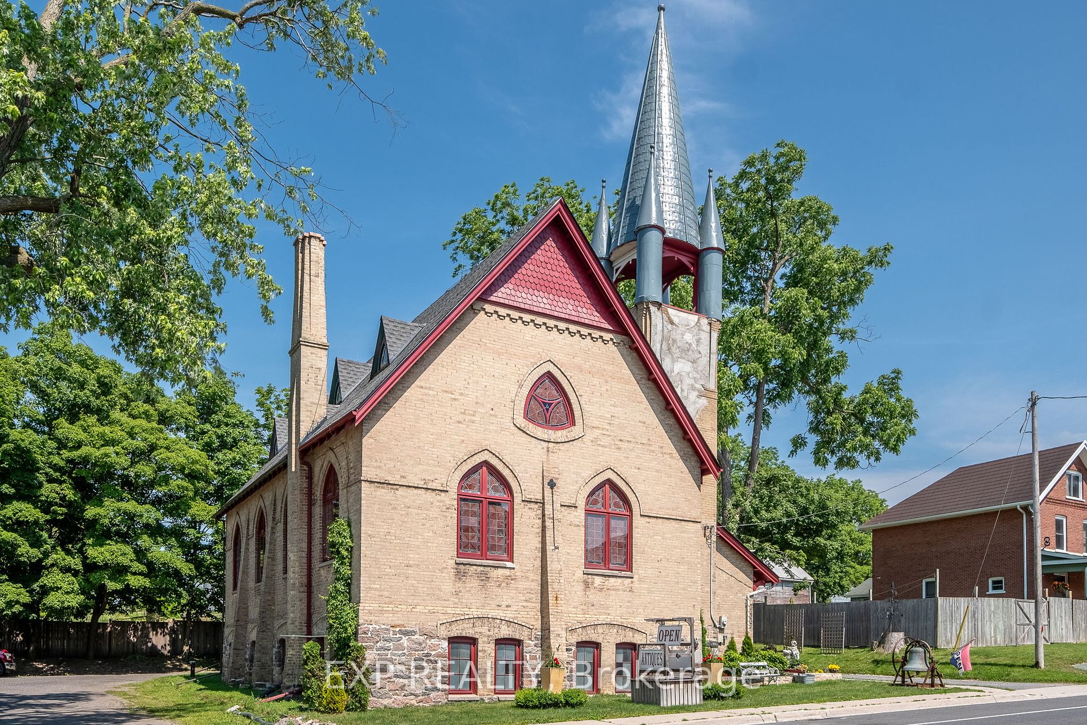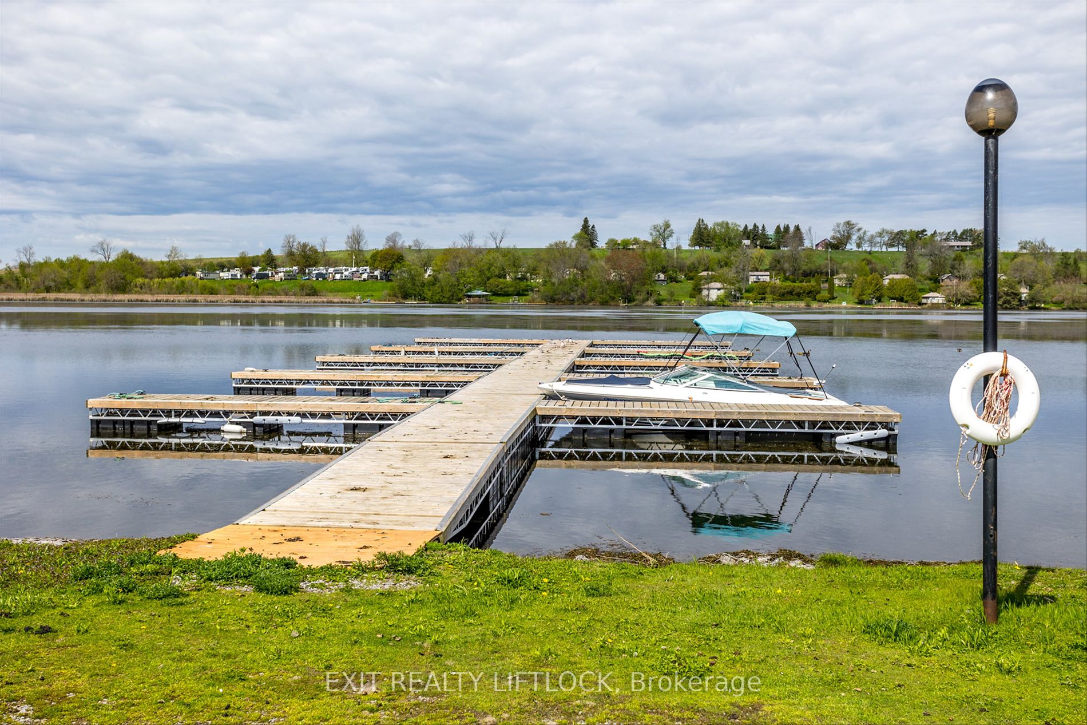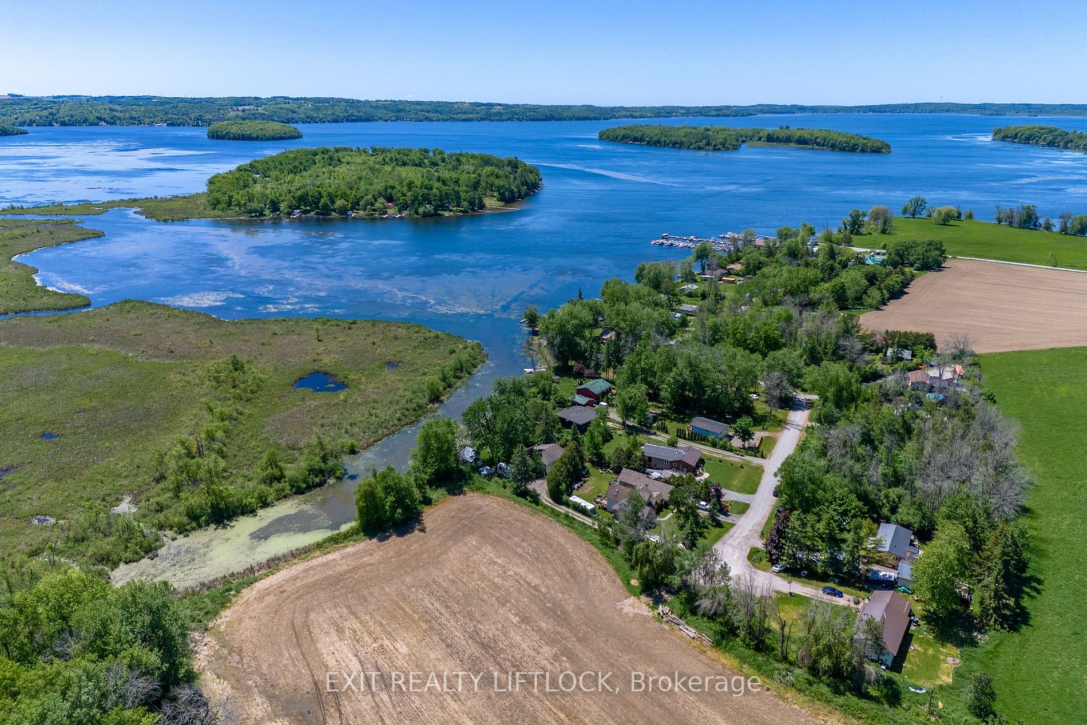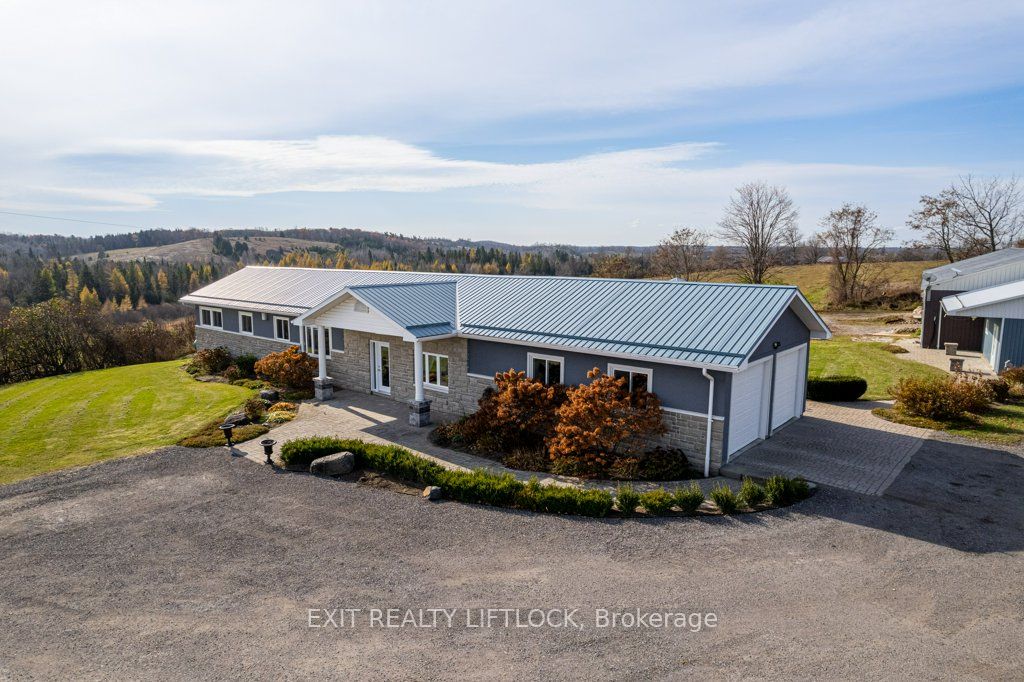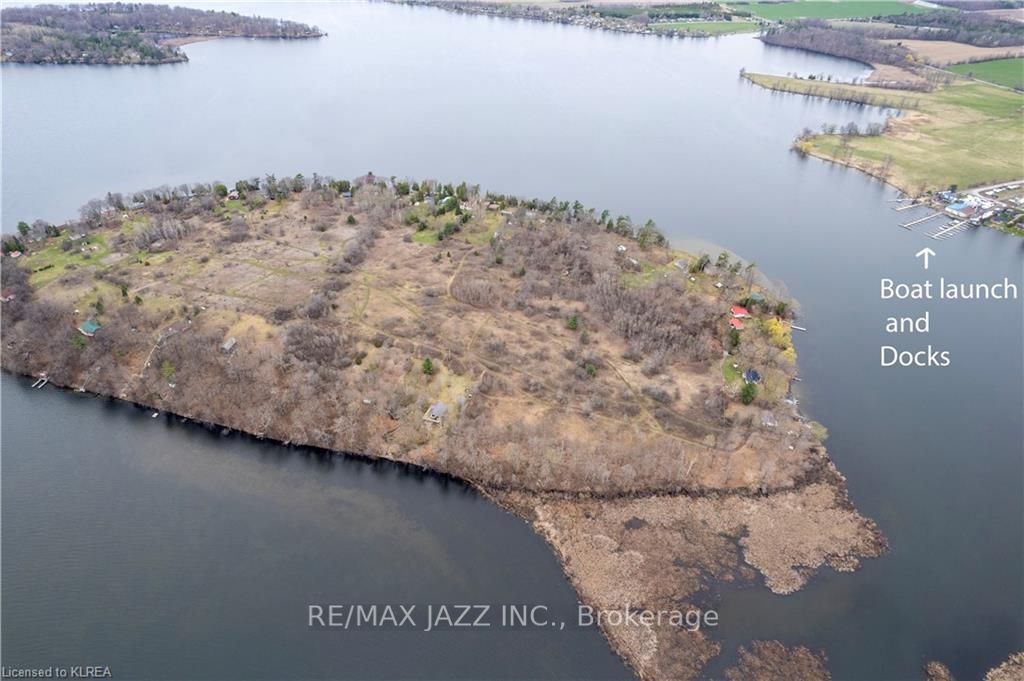172 Campbelltown Rd
$839,000/ For Sale
Details | 172 Campbelltown Rd
Welcome to 172 Campbelltown Road. This inviting, open concept, 4-bedroom, 2-bathroom, 2-storey waterfront home in Campbelltown is nestled along the serene Otonabee River. The property boasts picturesque waterfront views, with a main floor bedroom and three spacious bedrooms on the second floor. Two of the upstairs bedrooms offer walk-out access to a private deck over looking the river. The upstairs bathroom includes the convenience of the second-floor laundry. Relax in the large, 4-season sunroom, perfect for unwinding. The basement features a massive workshop area that can be converted into additional living space, if desired. Enjoy stunning views of the Otonabee River and access to the rest of the Trent Severn Waterway. Located just 15-minutes by car from downtown Peterborough, this home combines tranquility and convenience in a highly desirable location. A Pre-List Home Inspection is available upon request.
Room Details:
| Room | Level | Length (m) | Width (m) | |||
|---|---|---|---|---|---|---|
| Living | Main | 4.08 | 7.74 | Hardwood Floor | ||
| Kitchen | Main | 4.93 | 3.92 | Hardwood Floor | ||
| Dining | Main | 3.85 | 2.25 | Hardwood Floor | ||
| 4th Br | Main | 2.88 | 3.72 | Hardwood Floor | ||
| Bathroom | Main | 2.08 | 2.22 | 3 Pc Bath | ||
| Sunroom | Main | 7.57 | 2.86 | |||
| Prim Bdrm | 2nd | 3.54 | 6.18 | W/O To Deck | ||
| 2nd Br | 2nd | 3.54 | 6.16 | W/O To Deck | ||
| 3rd Br | 2nd | 2.91 | 5.34 | |||
| Bathroom | 2nd | 4.20 | 2.25 | Bidet | 4 Pc Bath | Combined W/Laundry |
| Cold/Cant | Bsmt | 3.77 | 6.45 | |||
| Workshop | Bsmt | 7.84 | 11.47 |

