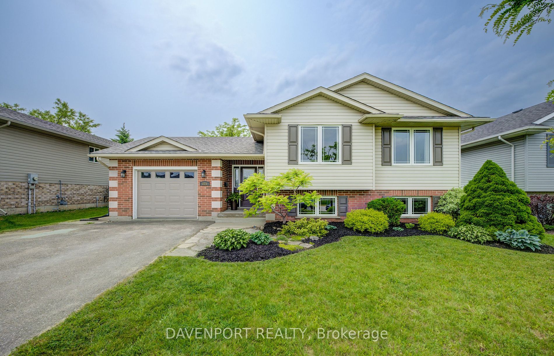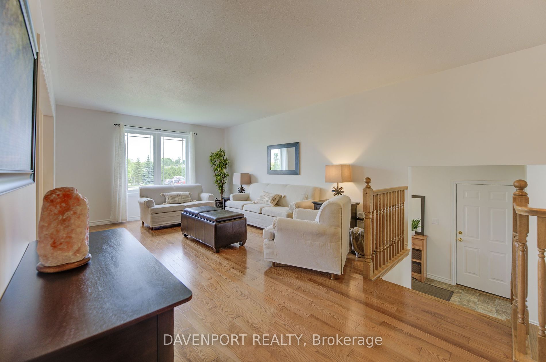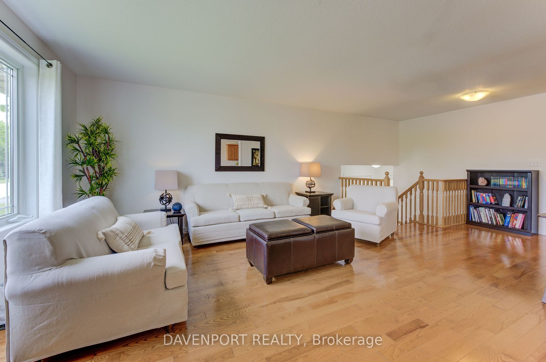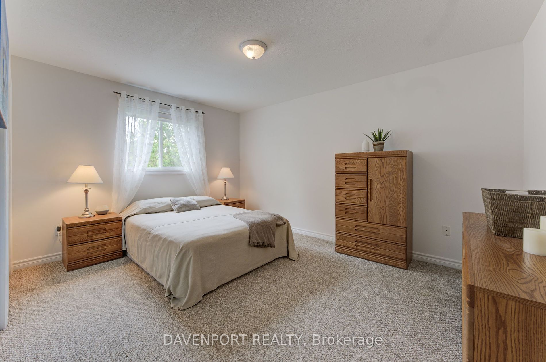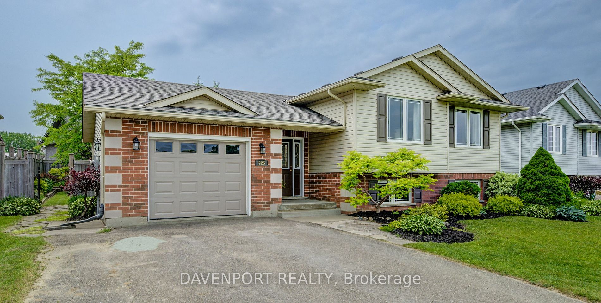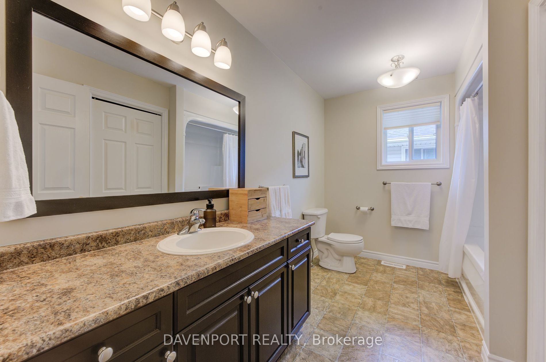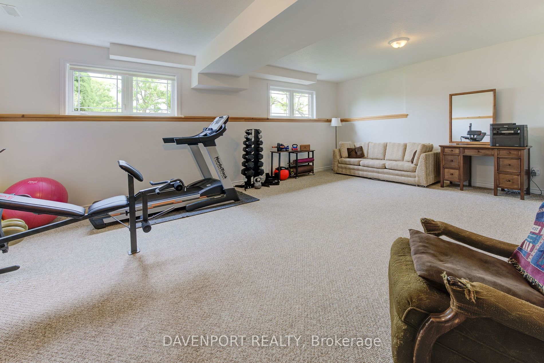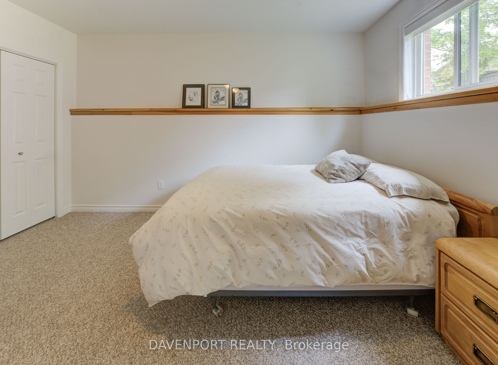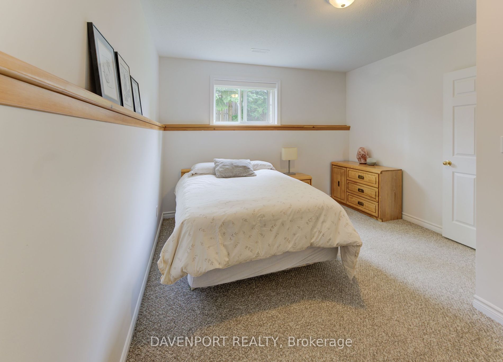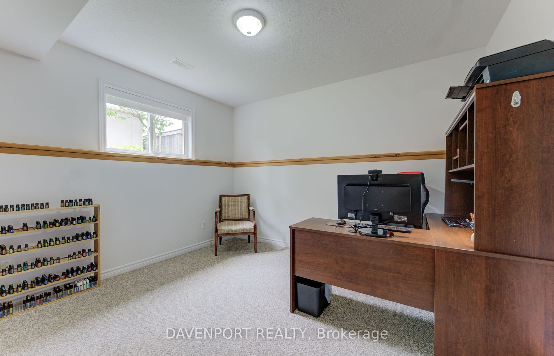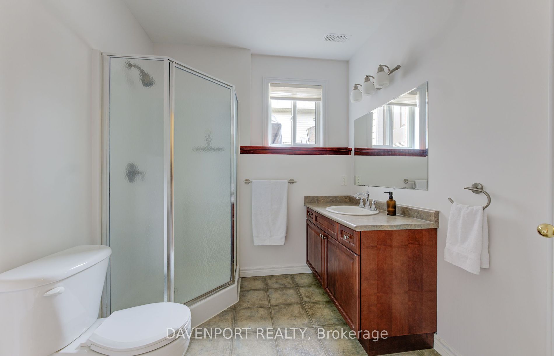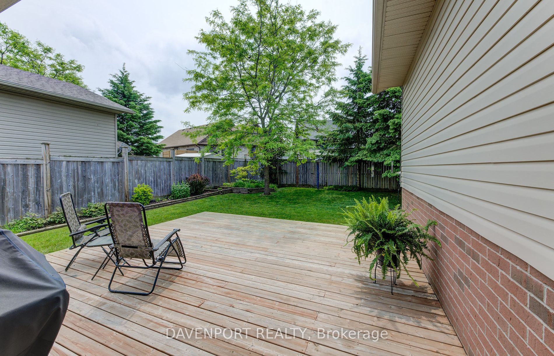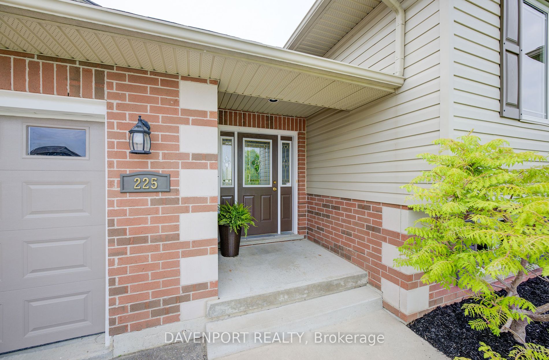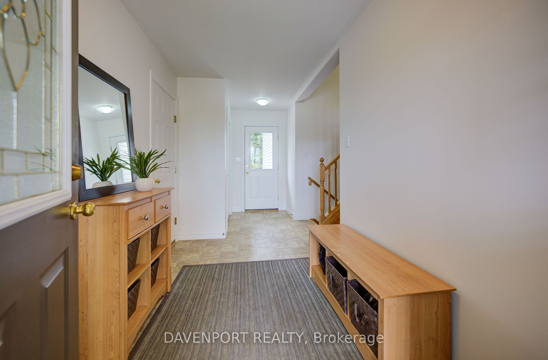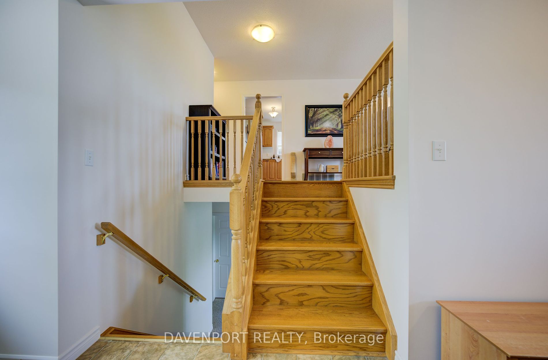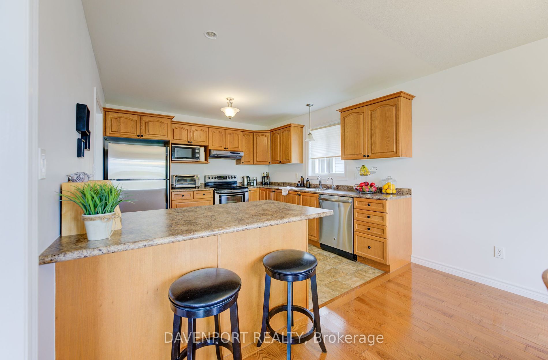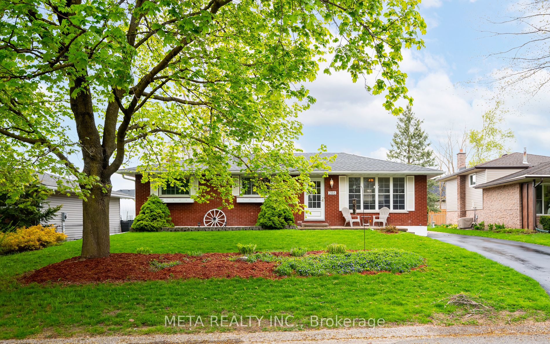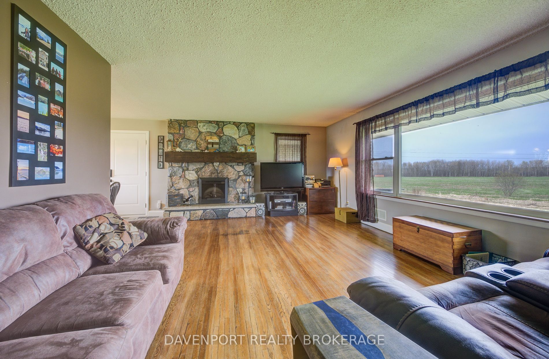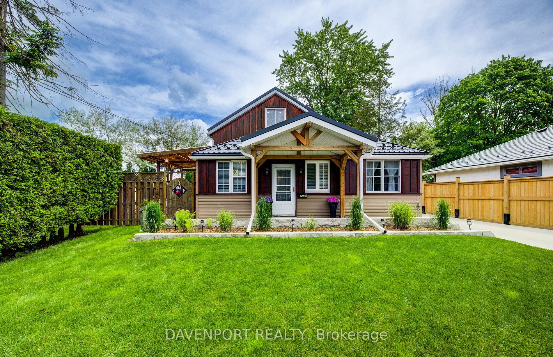225 Kenzie Rd
$729,000/ For Sale
Details | 225 Kenzie Rd
This Beautiful Raised bungalow located in a mature neighbourhood is waiting for You! With over 2,450 square feet of living space, 5 bedrooms & 2 full baths, there is lots of room for everyone. You will be impressed from the moment you walk into the large front foyer by how bright & cheery this home feels. Up a few stairs to the main living space is a large living room, with adjacent dining room and kitchen. Down the hall is the 4 pc main bath and 3 bedrooms. Once in the lower level you will be greeted with soaring ceilings measuring well over 8' feet in the entire space. The rec room has so much potential and has space for all your activities. The 2 more bedrooms & a 3 pc bath are an added bonus. The private fully fenced back yard is tastefully landscaped and features an enormous deck, raised garden beds, mature trees and garden shed. Located at the intersections of Highways 6 & 89 and across the Saugeen River the Town of Mount Forest is a mix of Old established neighbourhoods that are complemented by new residential development and small urban centres providing a variety of lifestyle choices for its workforce, residents and their guests. The quality of life available is second to none with clean air and clean water, quiet tree lined streets, abundant recreational activities, convenient Heath Care and excellent educational facilities.
Room Details:
| Room | Level | Length (m) | Width (m) | |||
|---|---|---|---|---|---|---|
| Living | Main | 3.77 | 4.87 | |||
| Kitchen | Main | 3.45 | 3.53 | |||
| Dining | Main | 3.45 | 3.55 | |||
| Prim Bdrm | Main | 3.44 | 4.31 | |||
| 2nd Br | Main | 3.07 | 3.52 | |||
| 3rd Br | Main | 2.67 | 2.98 | |||
| Bathroom | Main | 3.43 | 2.42 | 4 Pc Bath | ||
| 4th Br | Bsmt | 3.50 | 4.05 | |||
| 5th Br | Bsmt | 3.19 | 3.64 | |||
| Bathroom | Bsmt | 2.41 | 2.29 | 3 Pc Bath | ||
| Rec | Bsmt | 6.89 | 4.81 | |||
| Laundry | Bsmt | 3.19 | 4.14 |
