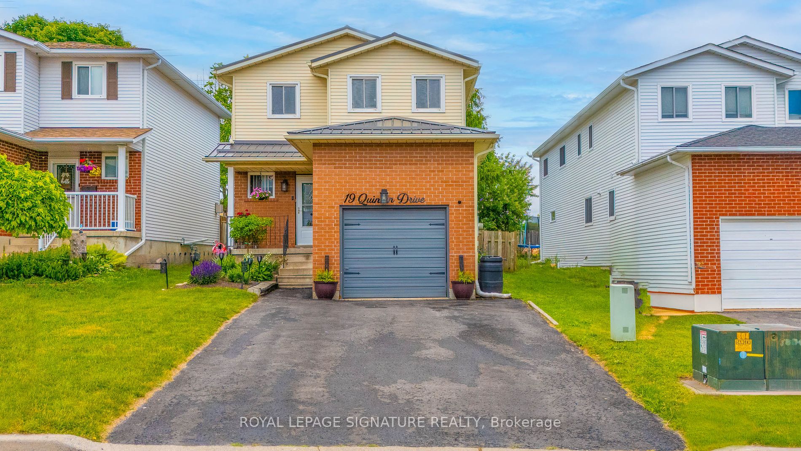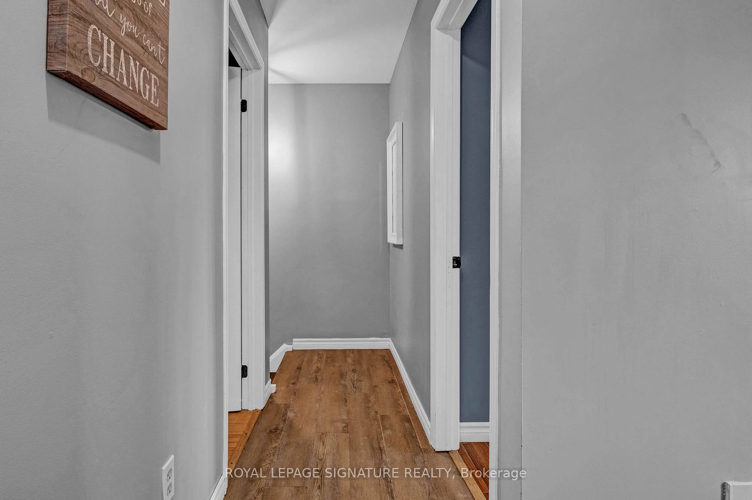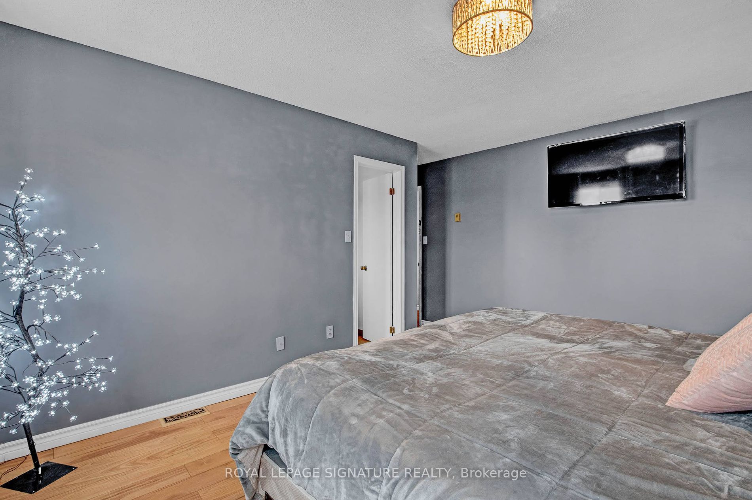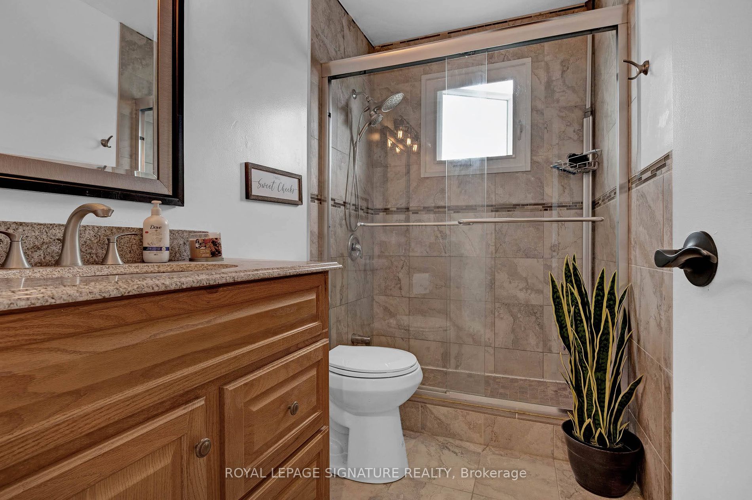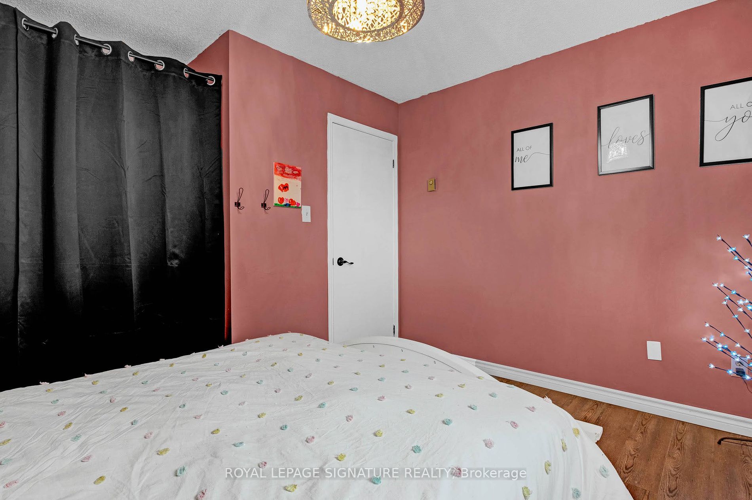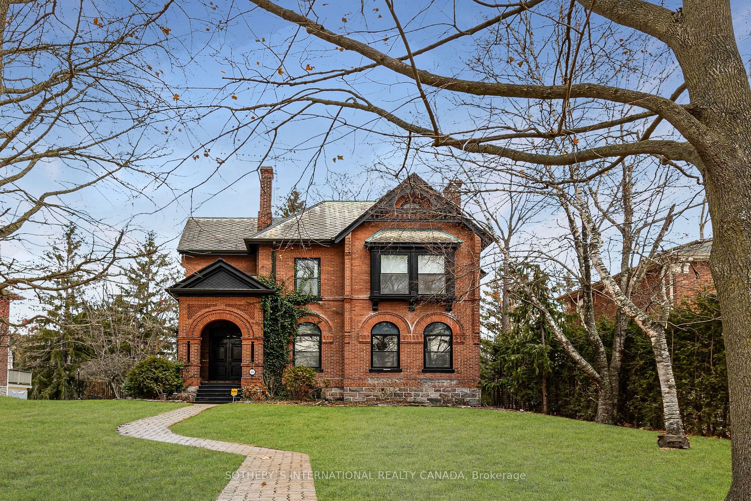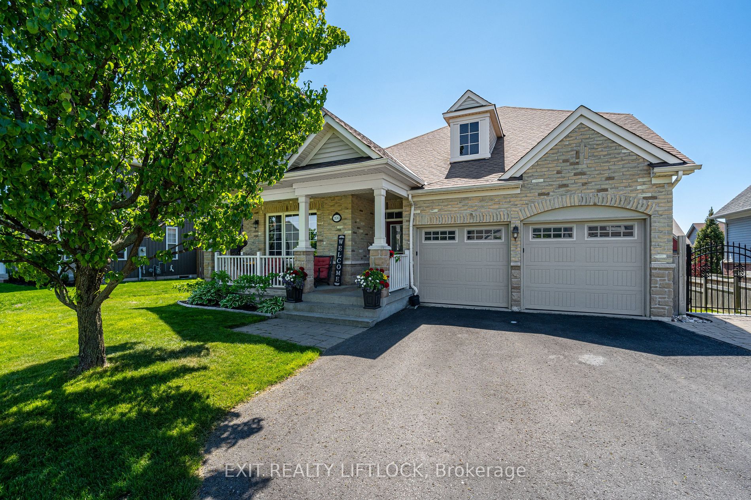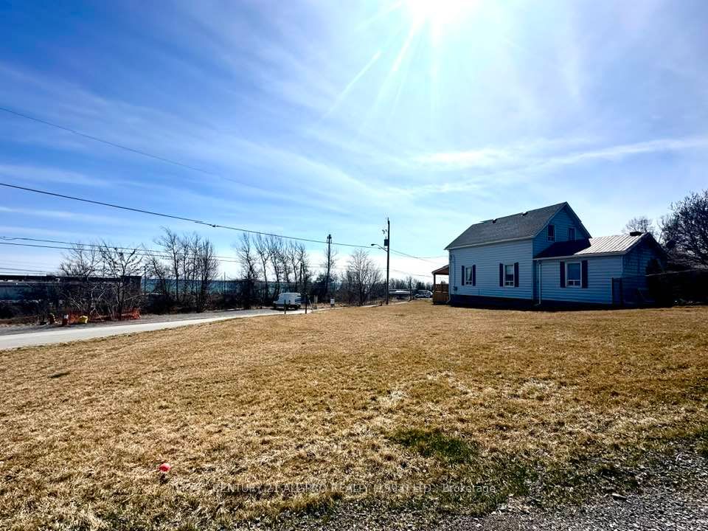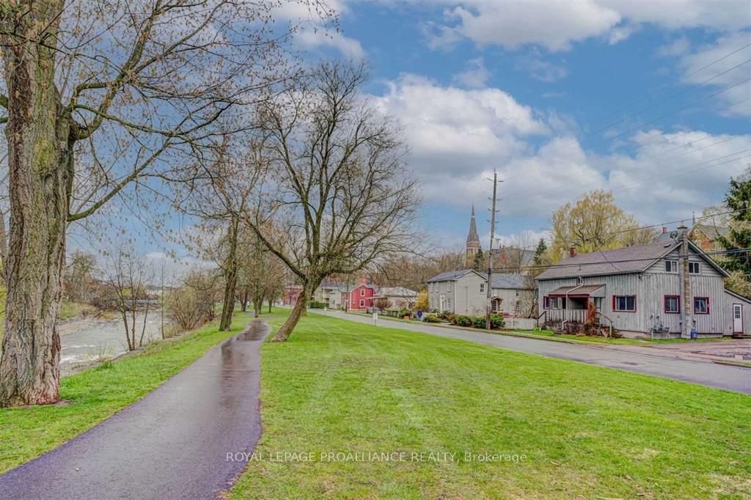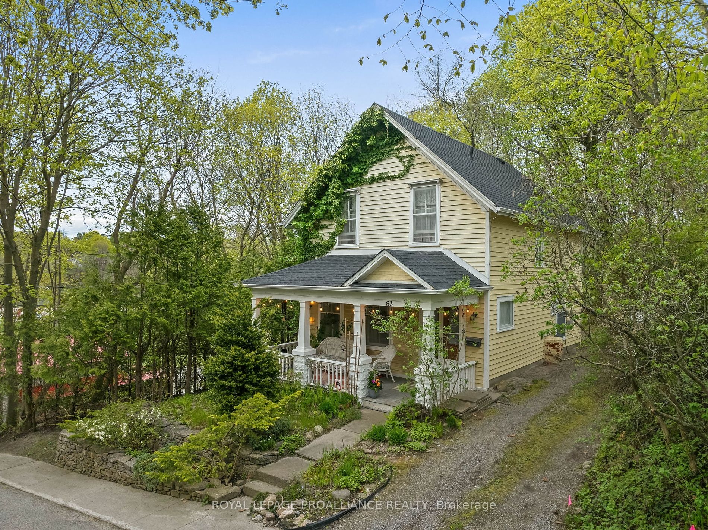19 Quinlan Dr
$674,700/ For Sale
Details | 19 Quinlan Dr
Move-in ready 4-bedroom| 2 washroom detached home in Port Hope| This unique home features an additional 300 SqFt which consists of a main foor family room and a large bedroom, as well as a 4-piece washroom| Updated main washroom with heated foors| Attached garage and plenty of driveway parking| Enter through a sizeable porch overlooking a perennial garden| Large fenced back yard with a deck, shed and a perennial fower beds| The basement at almost double of its original size (with the added area of the addition) and is a blank canvas for your dream basement| 2 Mezzanines built in garage | Metal Roof|
2021-24:fat ceilings|tile in hallway|entry closet|stair refnish/rail|paint|kitchen update|window coverings|light fxtures|fooring|waterproofng|clothes washer/dryer|furnace &AC|grass|fower beds|cabana|shed|address sign|driveway
Room Details:
| Room | Level | Length (m) | Width (m) | |||
|---|---|---|---|---|---|---|
| Kitchen | Main | 5.76 | 2.97 | Ceramic Floor | Open Concept | 6 Pc Bath |
| Living | Main | 6.52 | 3.42 | Hardwood Floor | Open Concept | O/Looks Dining |
| Dining | Main | 3.20 | 2.97 | Hardwood Floor | Open Concept | O/Looks Family |
| Family | Main | 4.39 | 3.04 | Hardwood Floor | Skylight | W/O To Garden |
| 4th Br | Main | 3.68 | 3.09 | Hardwood Floor | Window | B/I Closet |
| Foyer | Main | 1.68 | 2.84 | Ceramic Floor | Closet | 4 Pc Bath |
| Prim Bdrm | 2nd | 4.62 | 3.53 | Laminate | W/I Closet | Window |
| 2nd Br | 2nd | 3.53 | 2.66 | Laminate | B/I Closet | Window |
| 3rd Br | 2nd | 2.76 | 3.37 | Laminate | B/I Closet | Window |
| Laundry | Bsmt | 2.80 | 3.60 | Concrete Floor | Window | Partly Finished |
| Rec | Bsmt | 0.00 | 0.00 | Concrete Floor | Open Concept | Window |
| Games | Bsmt | 0.00 | 0.00 | Concrete Floor | Open Concept | Window |
