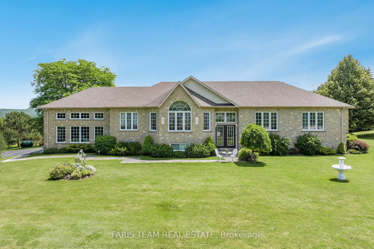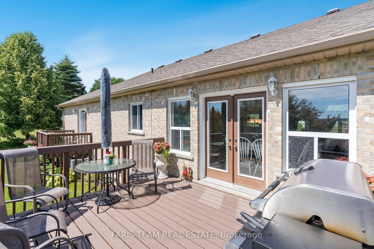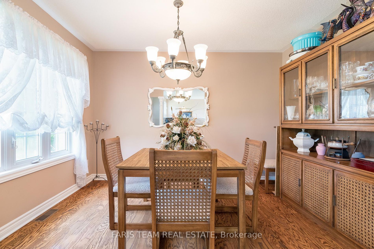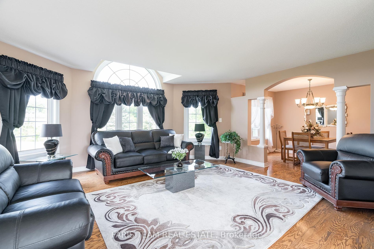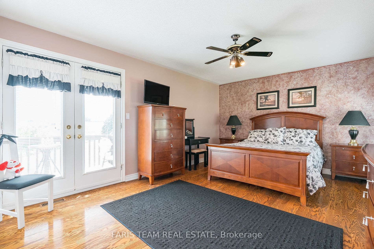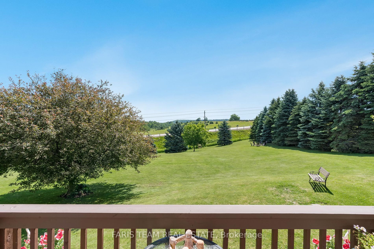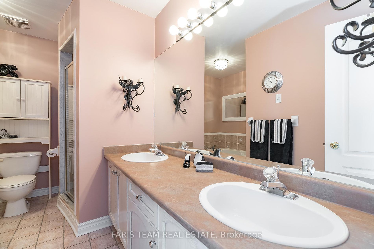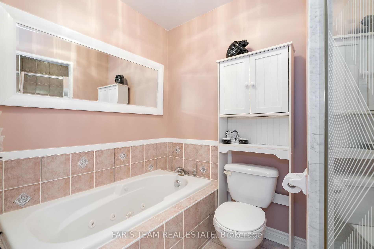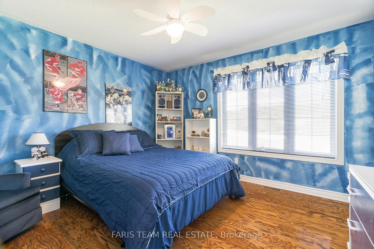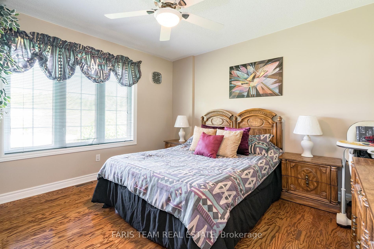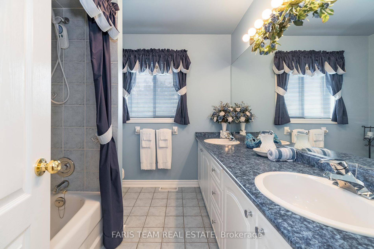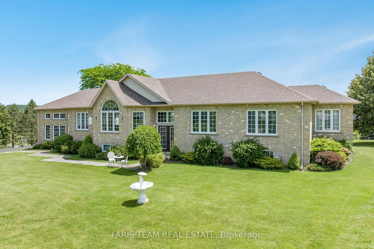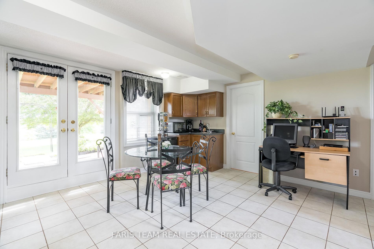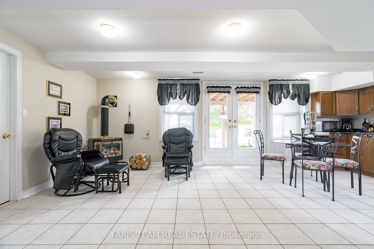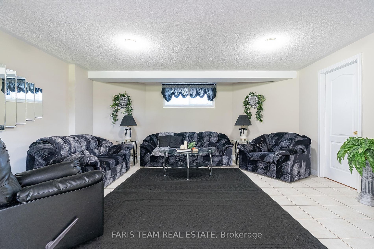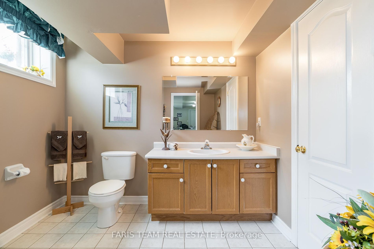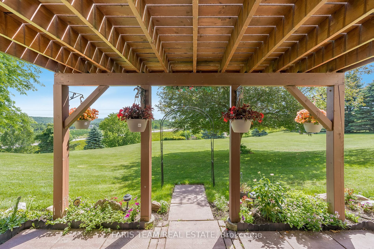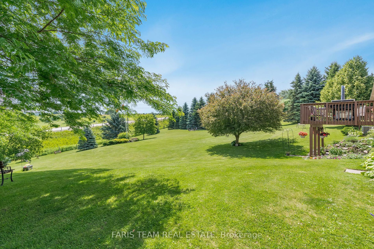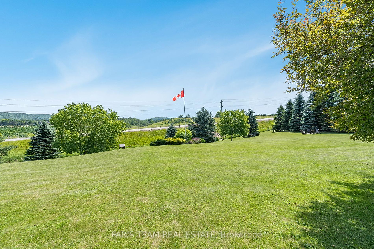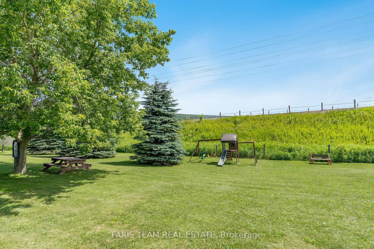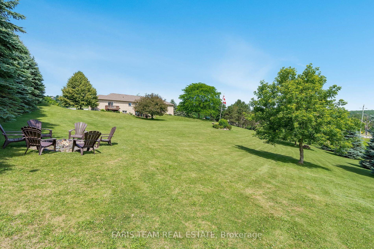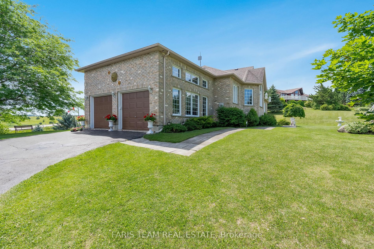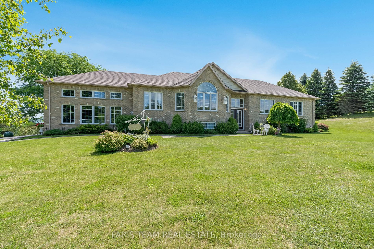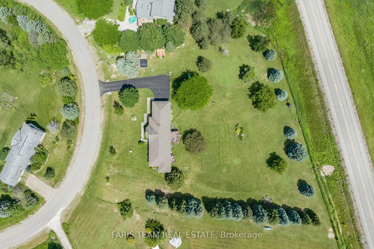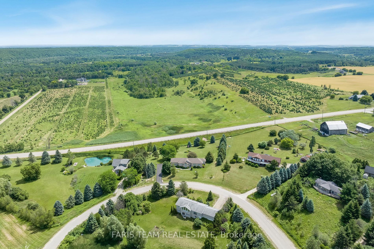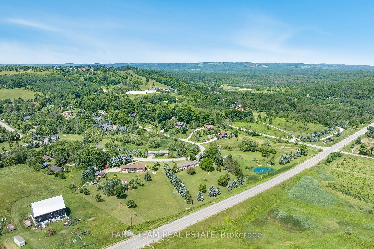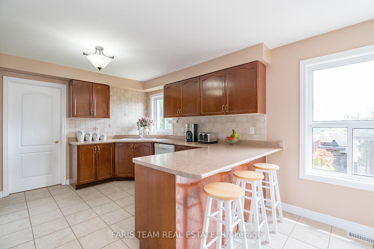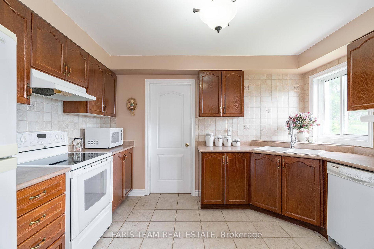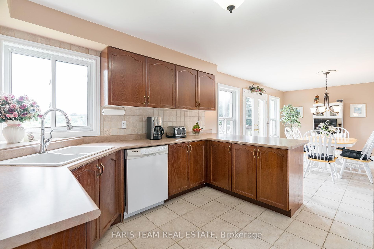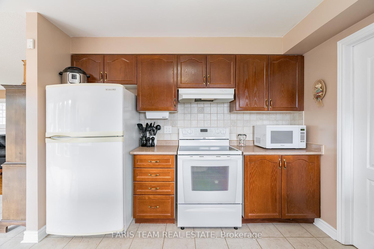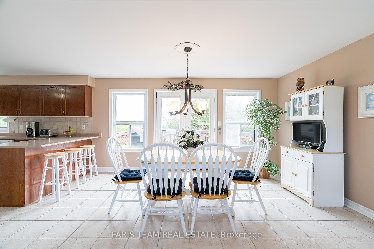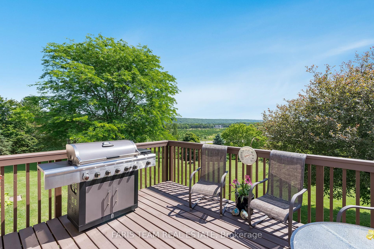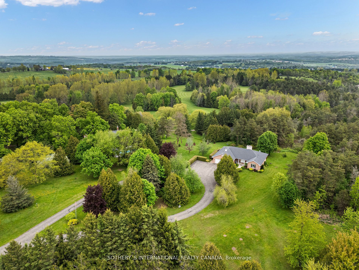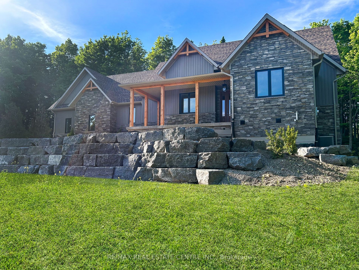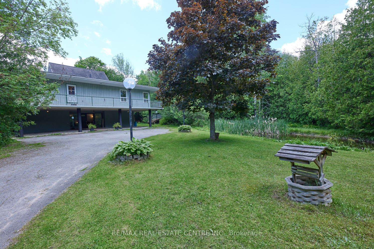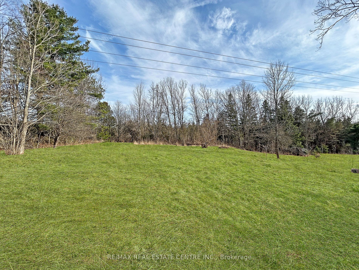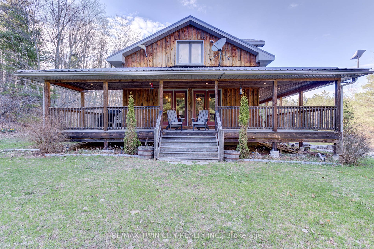32 Mountainview Rd
$1,399,900/ For Sale
Details | 32 Mountainview Rd
Top 5 Reasons You Will Love This Home: 1) Welcome to the valley, where you will enjoy the charm and quality of this all-brick, custom-built bungalow with over 3,600 square feet with 2,715 square feet of finished living space being offered for the first time, featuring spacious living with an open-concept layout complete with three generously-sized bedrooms and three bathrooms, including a primary room ensuite with a Jacuzzi tub, making it a perfect fit for families 2) Impeccable home nestled on 1.71 acres of picturesque countryside showcasing the perfect blend of peaceful country living where you can observe wildlife such as deer and rabbits while still being a short drive to urban conveniences 3) Located in a quiet, family-friendly neighbourhood, minutes away from hiking, biking, skiing, markets, and all that Mulmur has to offer while you benefit from the home's proximity to the Mansfield Ski Club and easy accessibility to the Greater Toronto Area 4) Spacious back deck offering beautiful views and ample space for outdoor activities, perfect for those who love nature and outdoor recreation, along with a partially finished walkout basement flaunting a recreation room with wet bar, along with a cozy Napoleon gas fireplace and additional space ideal for a growing family or a potential in-law suite 5) Double car garage highlighting high ceilings and a large driveway accommodating up to seven vehicles ensure plenty of space for parking and storage. Age 24. Visit our website for more detailed information.
Room Details:
| Room | Level | Length (m) | Width (m) | |||
|---|---|---|---|---|---|---|
| Kitchen | Main | 8.80 | 4.19 | Ceramic Floor | Eat-In Kitchen | W/O To Deck |
| Dining | Main | 3.65 | 2.65 | Large Window | Hardwood Floor | Open Concept |
| Living | Main | 5.28 | 4.96 | Large Window | Hardwood Floor | Open Concept |
| Prim Bdrm | Main | 5.11 | 3.78 | W/I Closet | 5 Pc Ensuite | W/O To Deck |
| Br | Main | 3.70 | 3.69 | Closet | Hardwood Floor | Large Window |
| Br | Main | 3.69 | 3.68 | Closet | Hardwood Floor | Large Window |
| Rec | Bsmt | 8.57 | 7.72 | Gas Fireplace | Ceramic Floor | W/O To Patio |
