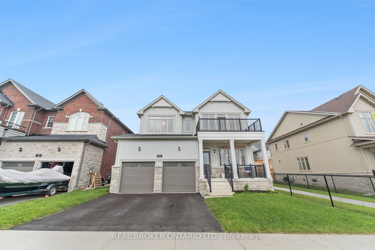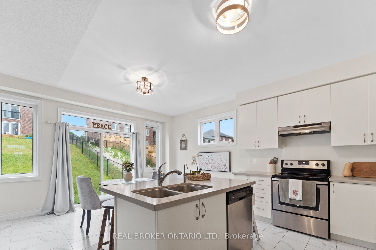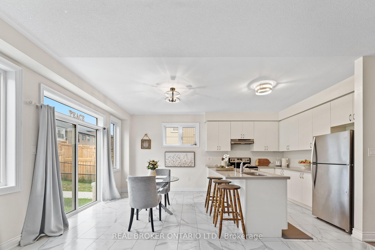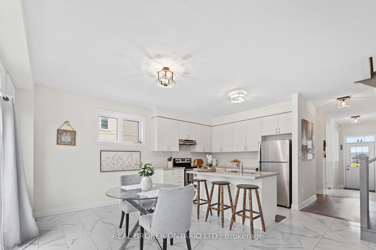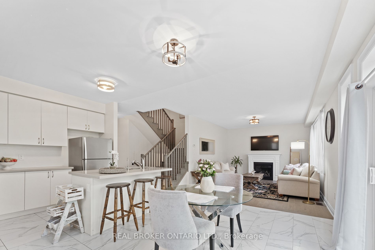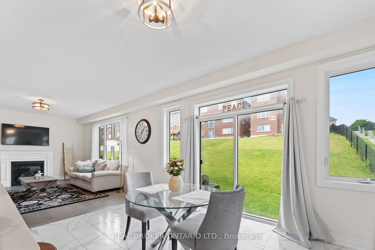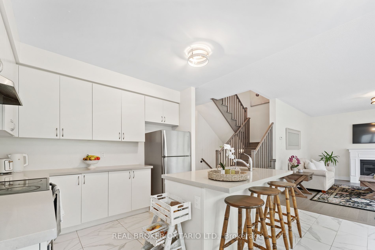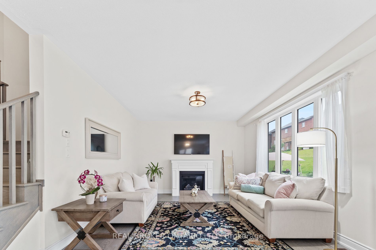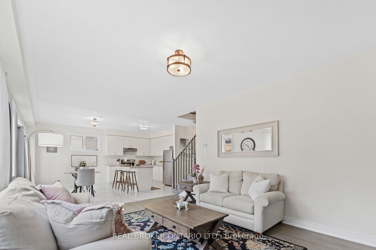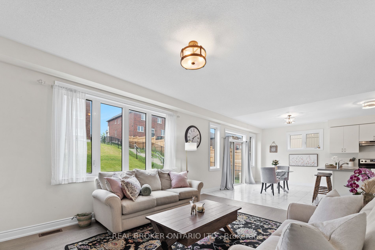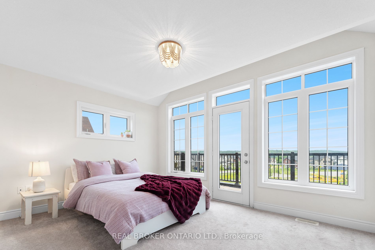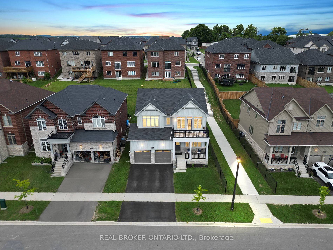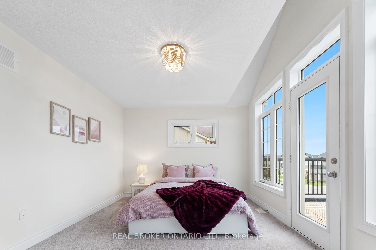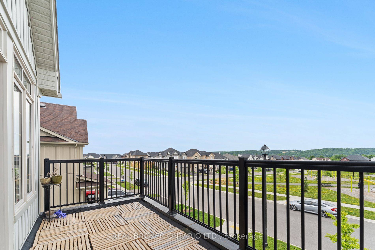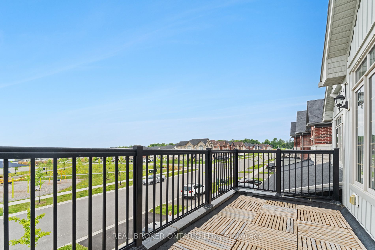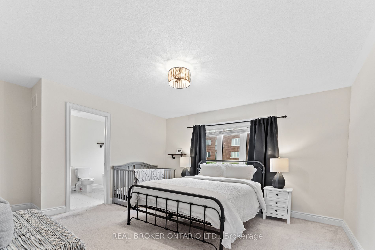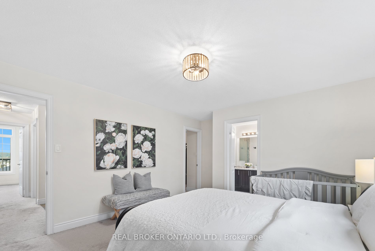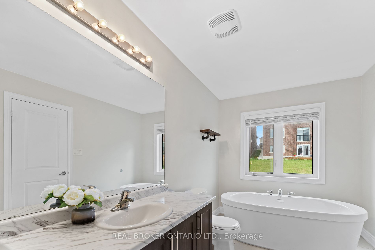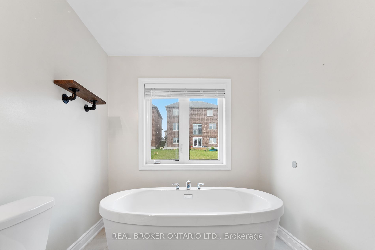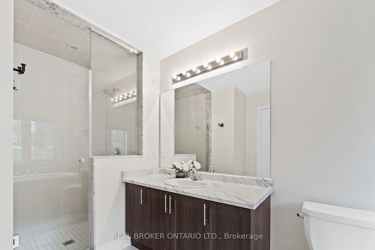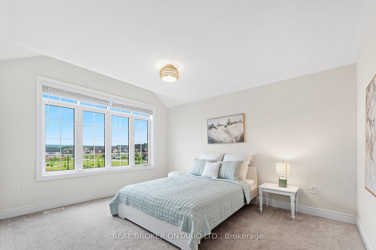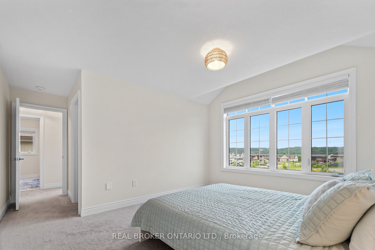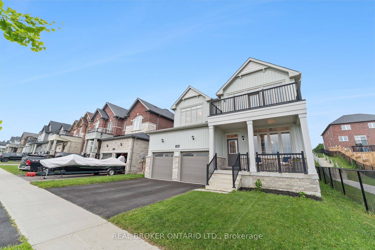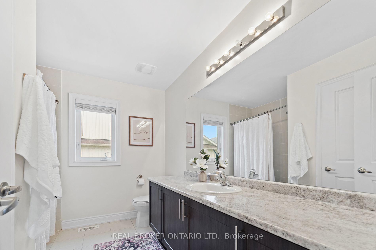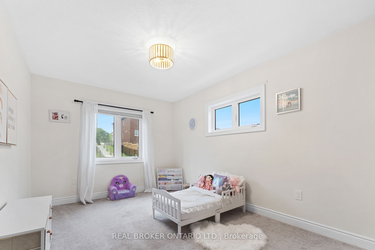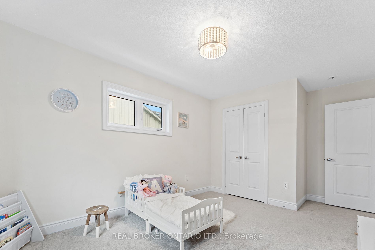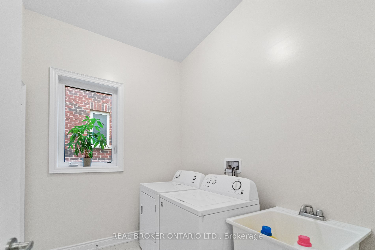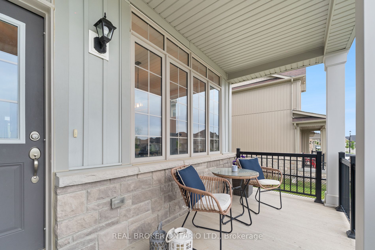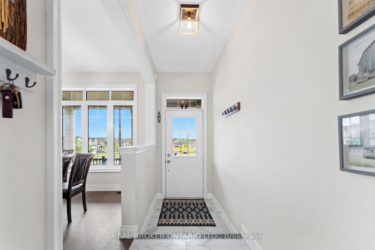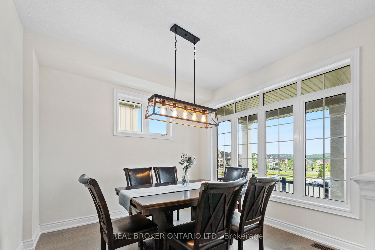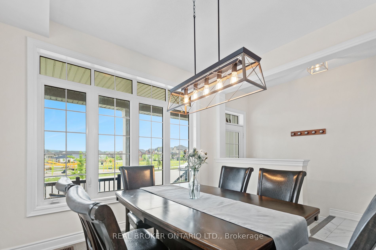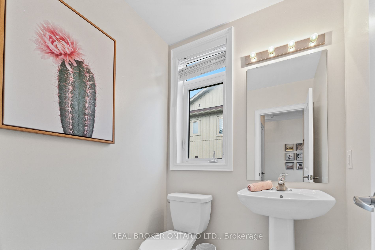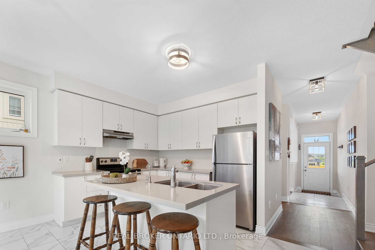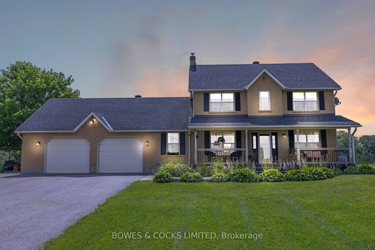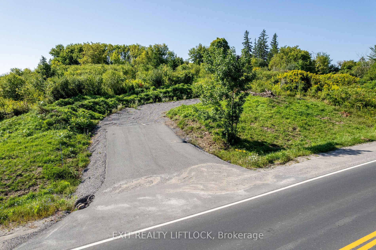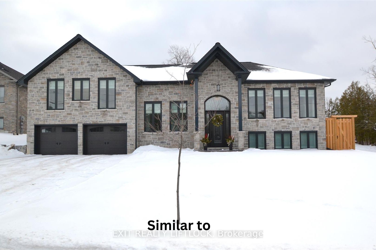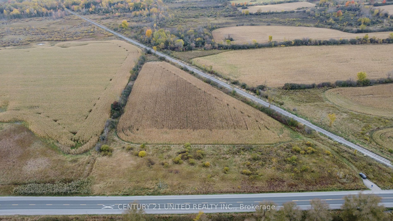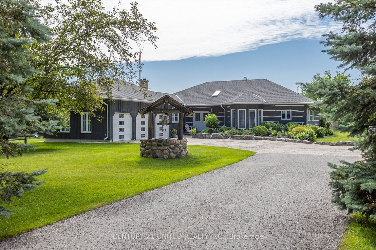18 Pristine Tr
$849,999/ For Sale
Details | 18 Pristine Tr
**SEE VIRTUAL TOUR** Welcome to 18 Pristine Trail, a stunning home in the highly sought-after Millbrook community. This newer gem sits on a premium lot and offers over 2100 sqft of elegant living space. With 4 bedrooms, 3 bathrooms, and 9ft ceilings, this home radiates natural light and boasts a harmonious decor. The main floor features an open concept kitchen/living area with beautiful hardwood floors, stainless steel appliances, a center island, quartz countertops, and a cozy gas fireplace. Convenience is key with main floor laundry and a double car garage overlooking a serene park with no homes in front.Retreat to the master bedroom, complete with a luxurious 4-piece ensuite and walk-in closet featuring a soaker tub and stand-up shower. Three additional bedrooms with upgraded light fixtures and an abundance of natural light share a modern 4-piece bathroom. Step out onto your private sun deck from the third bedroom for a breath of fresh air, rarely offered feature.The spacious, unfinished basement includes a large cold room (cantina) and rough-in plumbing for a future bathroom, providing endless potential for customization. Additional features include central vacuum rough-in, A/C, HRV, and proximity to schools, a school bus route, shopping, and easy access to Hwy #35/#115/#407. This home is a must-see!
Fridge, Stove, Washer, Dryer, Dishwasher, Window Coverings, Light Fixtures
Room Details:
| Room | Level | Length (m) | Width (m) | |||
|---|---|---|---|---|---|---|
| Kitchen | Main | 2.78 | 3.31 | Quartz Counter | Stainless Steel Appl | Open Concept |
| Breakfast | Main | 2.94 | 4.60 | W/O To Yard | Tile Floor | Open Concept |
| Living | Main | 3.97 | 5.27 | Fireplace | Hardwood Floor | Large Window |
| Dining | Main | 3.32 | 3.20 | Large Window | Hardwood Floor | O/Looks Frontyard |
| Prim Bdrm | 2nd | 4.01 | 5.05 | W/I Closet | 4 Pc Ensuite | Large Window |
| 2nd Br | 2nd | 4.21 | 3.57 | W/I Closet | Broadloom | Large Window |
| 3rd Br | 2nd | 3.41 | 4.38 | Large Window | Broadloom | W/O To Sundeck |
| 4th Br | 2nd | 5.12 | 3.10 | Closet | Broadloom | Large Window |
| Laundry | Main | 2.19 | 2.57 | Access To Garage | Tile Floor | Window |
| Other | Bsmt | 10.61 | 9.69 | Unfinished |
