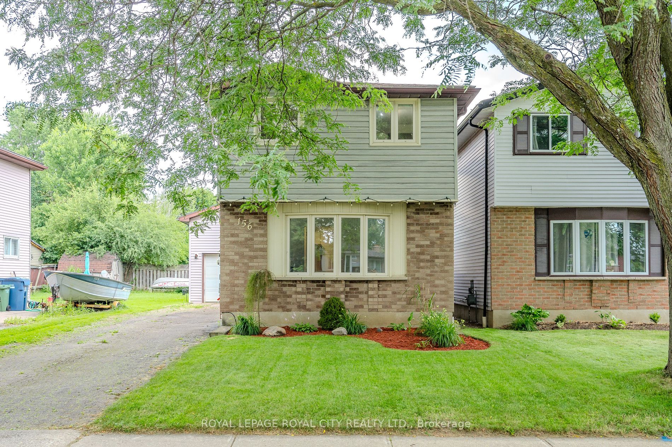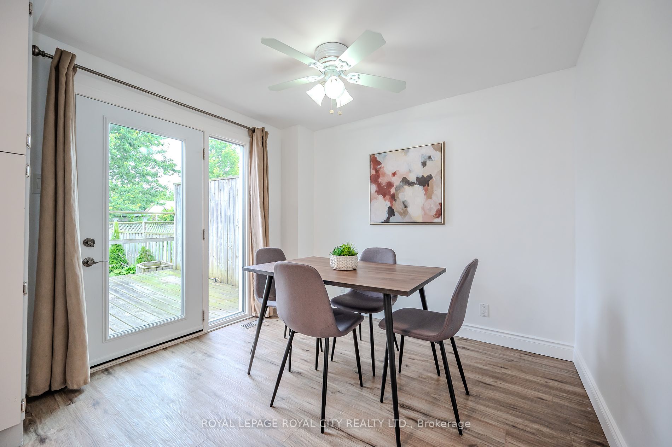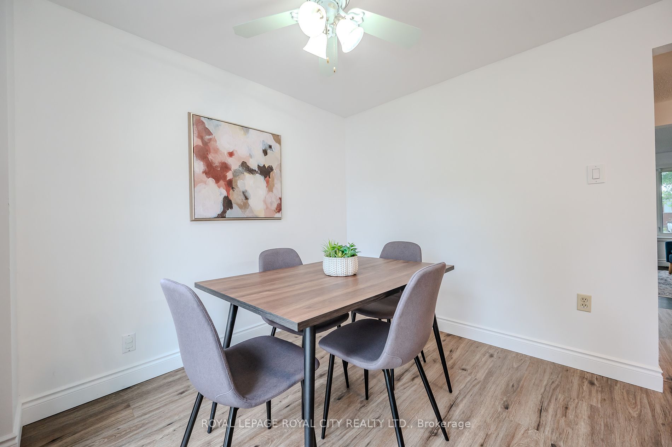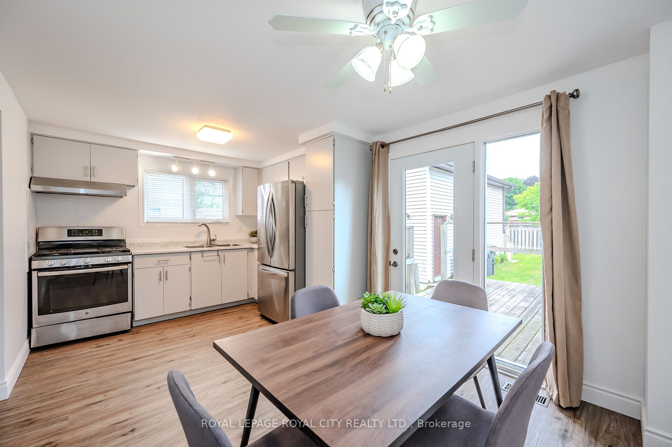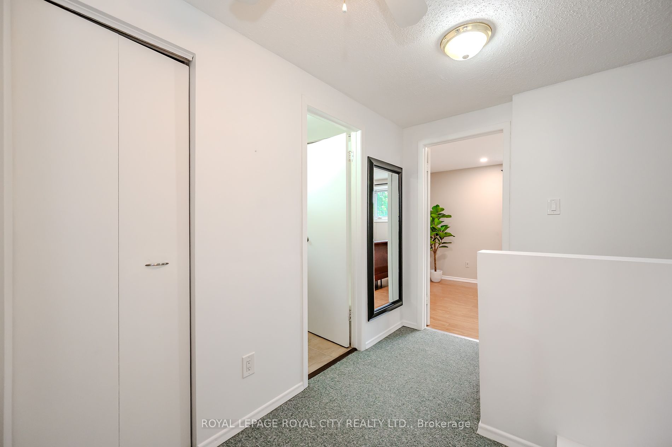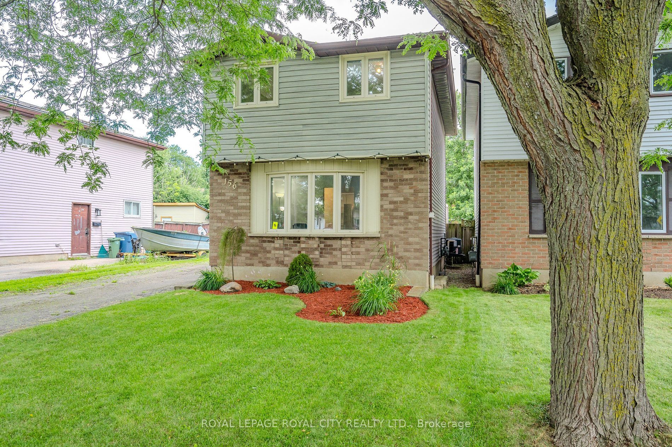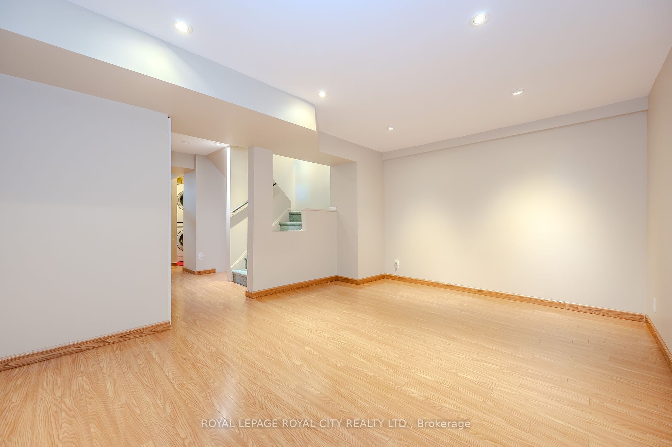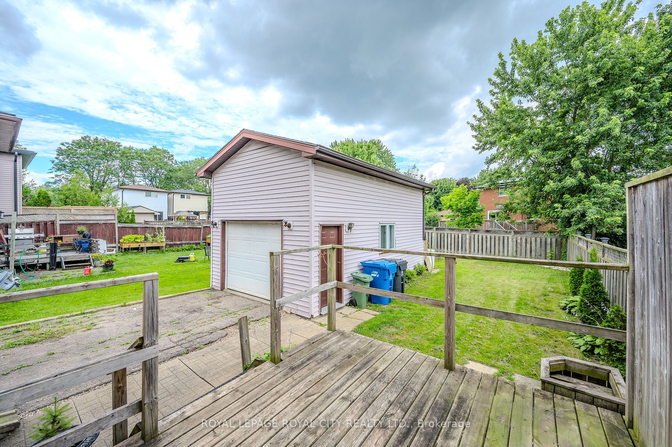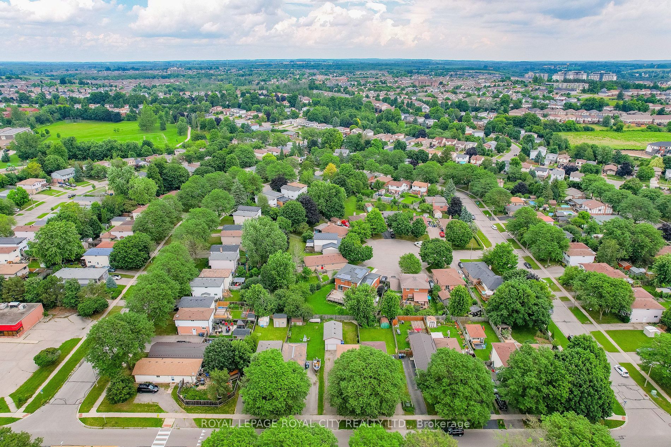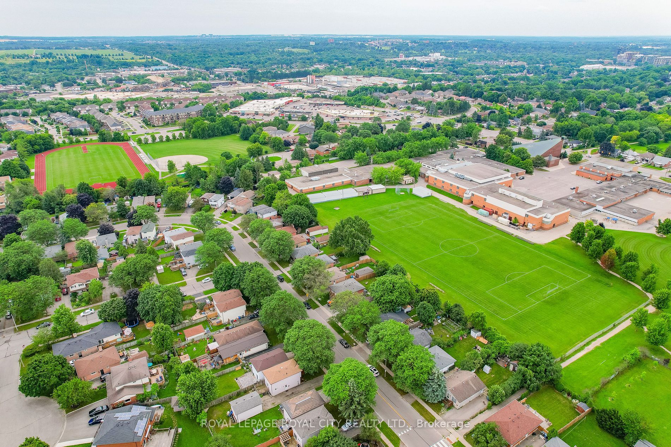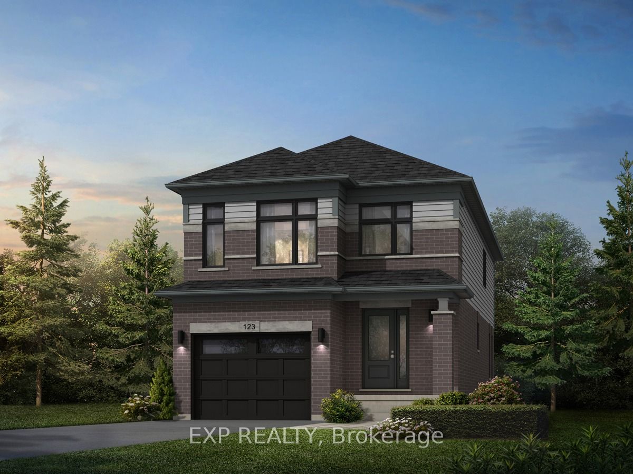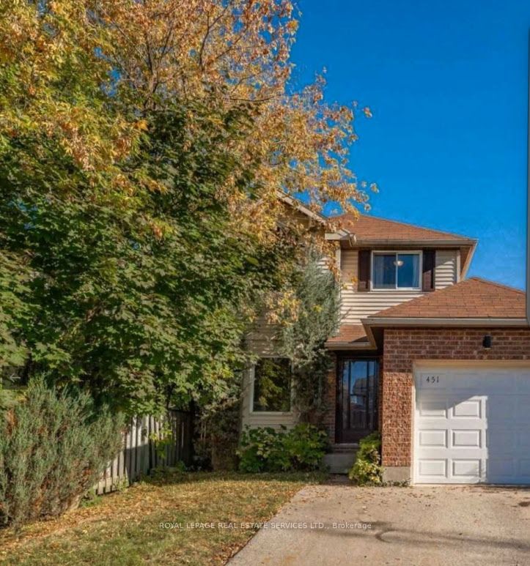156 Hadati Rd
$719,900/ For Sale
Details | 156 Hadati Rd
Discover the warmth and convenience of 156 Hadati Road, located in the sought-after Grange Road neighbourhood of Guelph, Ontario. This inviting home is nestled amidst beautiful, mature trees that line the tranquil streets. Upon entry, a welcoming hallway leads to the spacious kitchen and dining area, seamlessly integrated to create a perfect setting for family meals and gatherings. From the dining area, step out through the glass door onto a generous deck, offering a delightful space for outdoor entertaining or simply enjoying the peaceful surroundings. Upstairs, you'll find three comfortable bedrooms, providing ample space for rest and relaxation. A well-appointed four-piece bathroom serves the second floor, ensuring convenience for the entire household. The lower level features a finished basement, offering additional living space that can be customized to suit your lifestyle needs, whether as a recreation room, home office, or extra storage. Outside, the property includes a detached one-car garage and a driveway capable of accommodating up to three vehicles, providing ample parking for residents and visitors. Located in a family-friendly neighbourhood renowned for its community spirit and close-knit atmosphere, 156 Hadati Road presents an ideal opportunity to settle into a welcoming community while enjoying the comforts of a well-maintained family home. Schedule your visit today and imagine the possibilities of life at this charming property.
Room Details:
| Room | Level | Length (m) | Width (m) | |||
|---|---|---|---|---|---|---|
| Dining | Main | 2.41 | 2.91 | |||
| Kitchen | Main | 2.67 | 3.91 | |||
| Living | Main | 5.10 | 3.70 | |||
| Bathroom | 2nd | 1.52 | 2.17 | 4 Pc Bath | ||
| Br | 2nd | 2.48 | 3.38 | |||
| Br | 2nd | 2.48 | 3.39 | |||
| Prim Bdrm | 2nd | 4.36 | 2.90 | |||
| Den | Bsmt | 2.25 | 2.89 | |||
| Rec | Bsmt | 4.64 | 3.61 | |||
| Utility | Bsmt | 2.23 | 2.66 |
