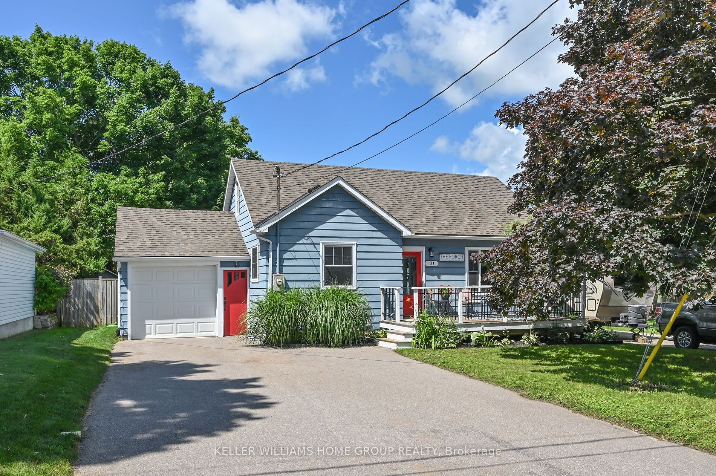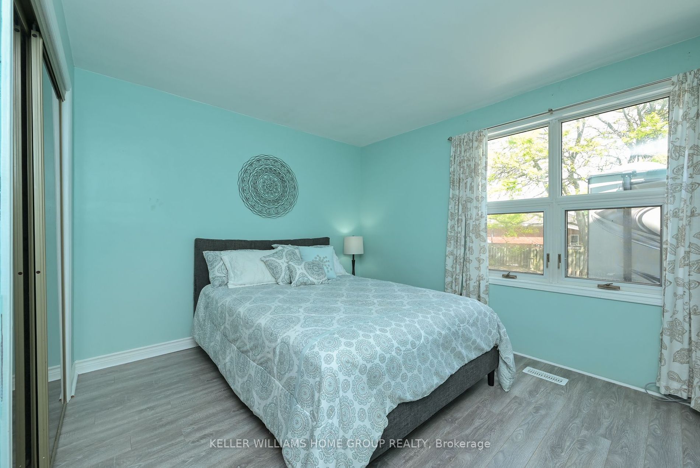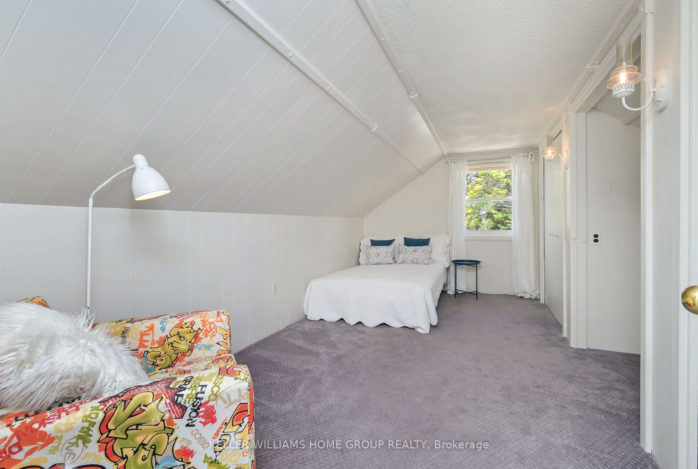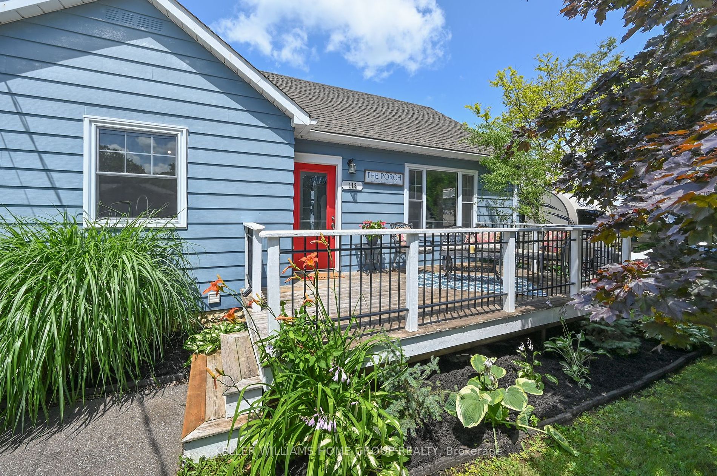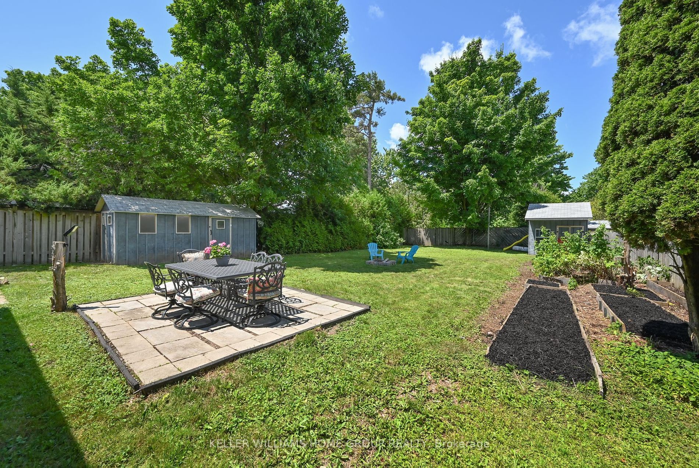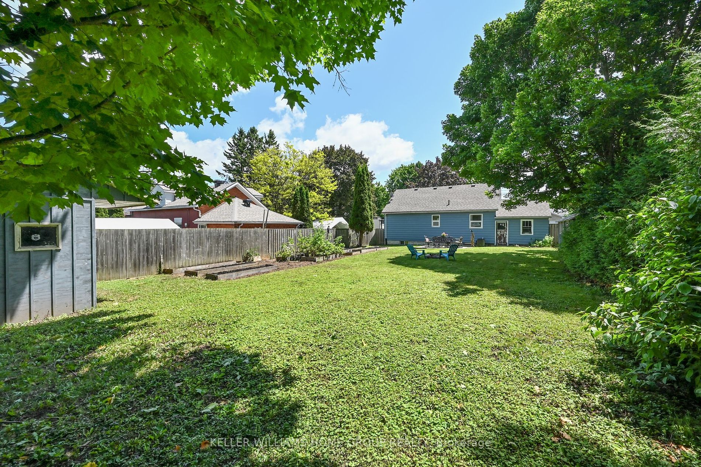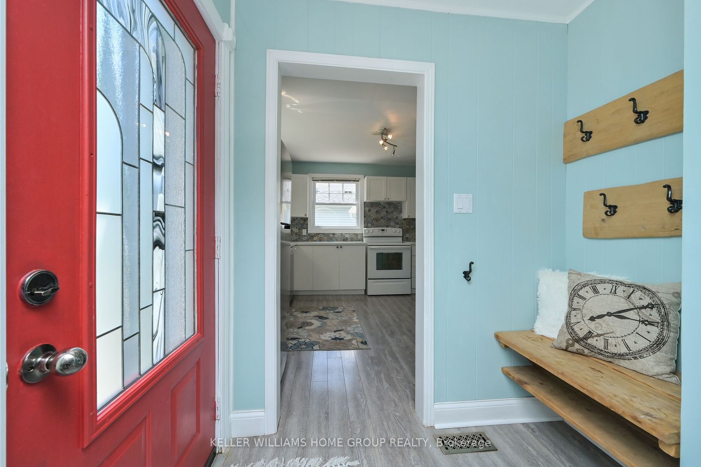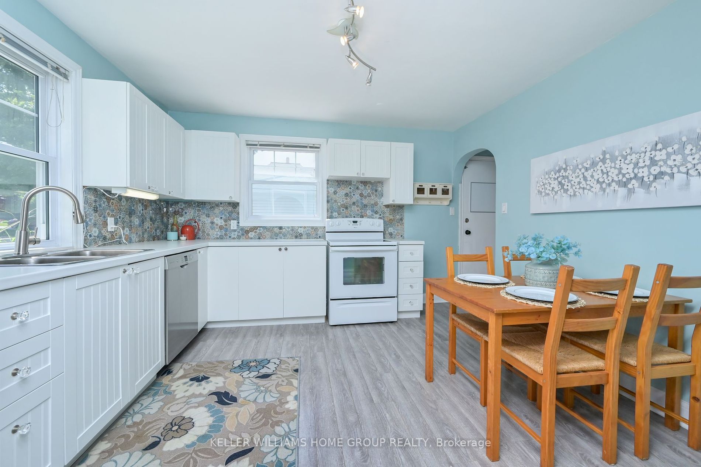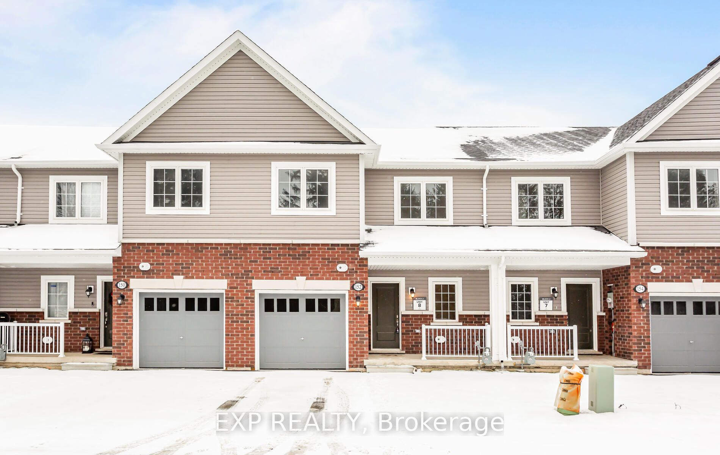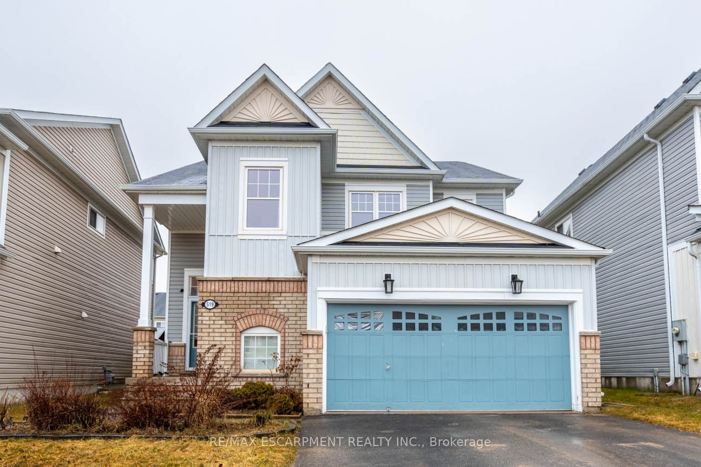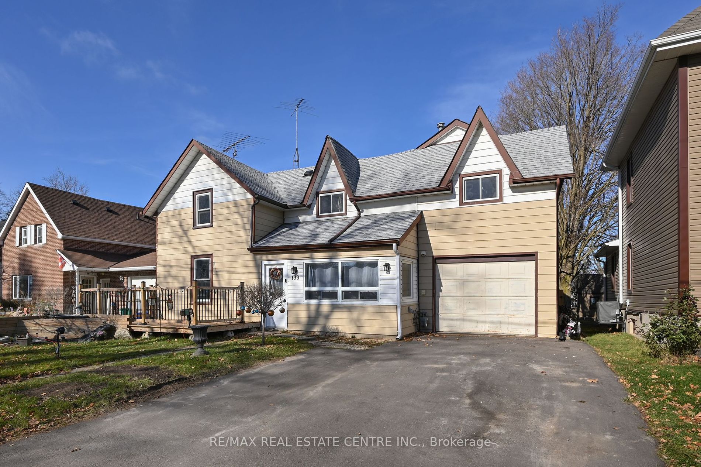118 Third Ave W
$599,900/ For Sale
Details | 118 Third Ave W
Welcome Home! This beautiful home offers incredible value with so much character and is sure to impress with the amount of space it offers inside and out! If you are looking to get out of or avoid subdivision living, this location and lot will check all those boxes. Loads of space, privacy and room for kids and dogs to run, and space for veggie gardens, pool or trampoline! Not only does this home have a stunning yard and location walking distance to schools and shops, but it offers and incredible living space (close to 2000 sq ft total) inside including a fully finished basement with separate side entrance and 3pc bathroom! Accessory apartment possibility! The main floor features carpet free living with 2 good sized bedrooms, 4pc bathroom, bright living room and updated eat in kitchen. Enjoy a coffee or a glass of wine on your large deck surrounded with trees or on your back patio area watching nature or the kids play in the huge fully fenced yard. This home oozes with character from its arched doorways, upstairs finished loft which can be used as a bedroom, den or studio and tastefully decorated decor. Don't miss the opportunity own this rare find in Shelburne on a highly sought after, quiet road close to all amenities! House is on forced air Natural Gas heat with A/C. Affordable utilities and taxes make this home ideal for a first time home buyer, right-sizer or investor!
View floor plan and virtual tour attached to listing.
Room Details:
| Room | Level | Length (m) | Width (m) | |||
|---|---|---|---|---|---|---|
| Prim Bdrm | Main | 3.89 | 3.43 | B/I Closet | ||
| Living | Main | 4.80 | 4.20 | Window | Large Window | |
| Bathroom | Main | 2.38 | 2.09 | 4 Pc Bath | ||
| 2nd Br | Main | 2.87 | 2.00 | |||
| Kitchen | Main | 3.80 | 3.60 | Eat-In Kitchen | ||
| Rec | Bsmt | 7.78 | 6.54 | Tile Floor | ||
| Utility | Bsmt | 4.39 | 3.60 | |||
| Laundry | Bsmt | 3.63 | 2.62 | |||
| Bathroom | Bsmt | 3.63 | 2.75 | 3 Pc Bath | ||
| Loft | 2nd | 4.82 | 2.64 | B/I Closet | ||
| 3rd Br | 2nd | 5.08 | 3.26 | B/I Closet |
