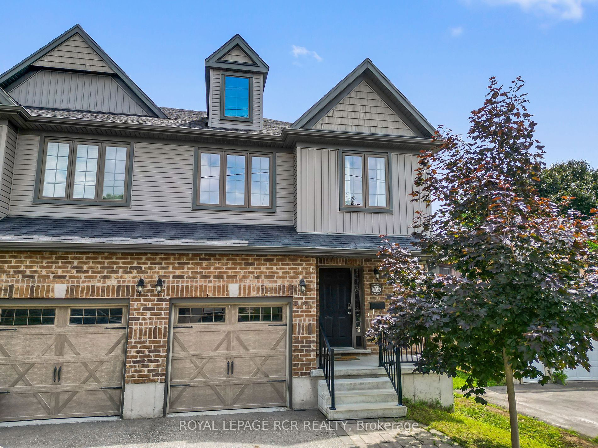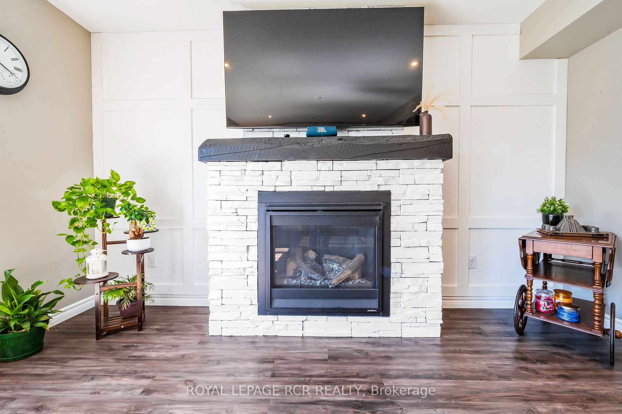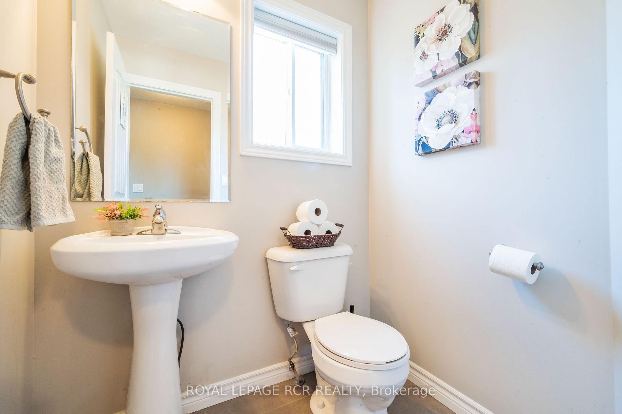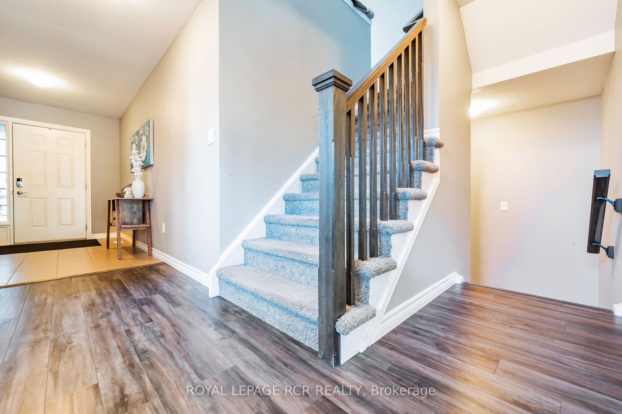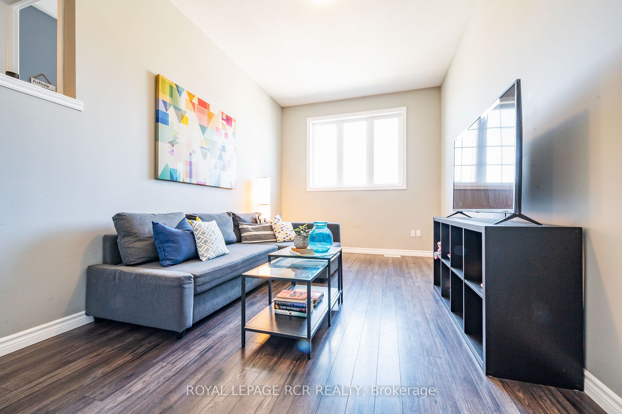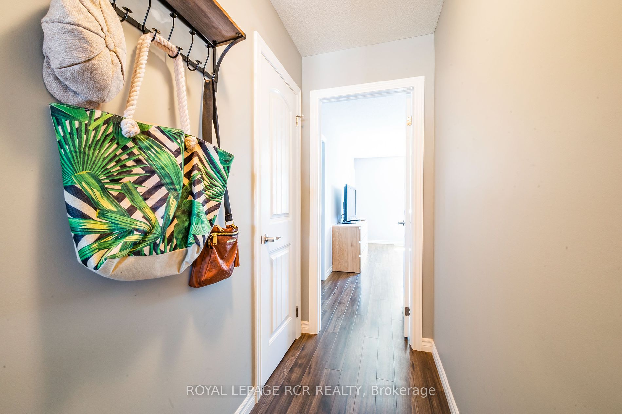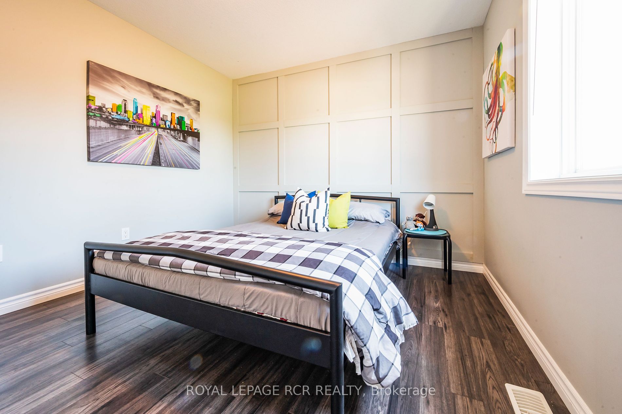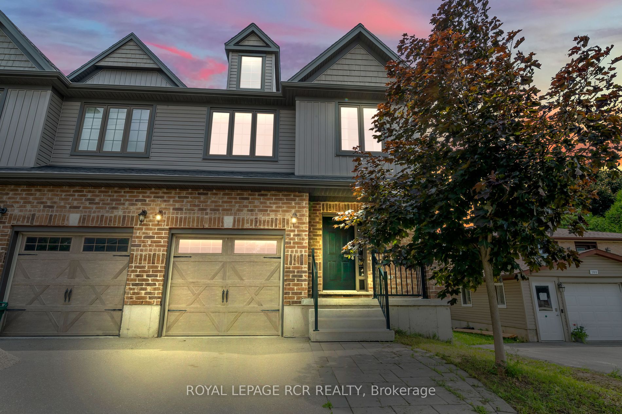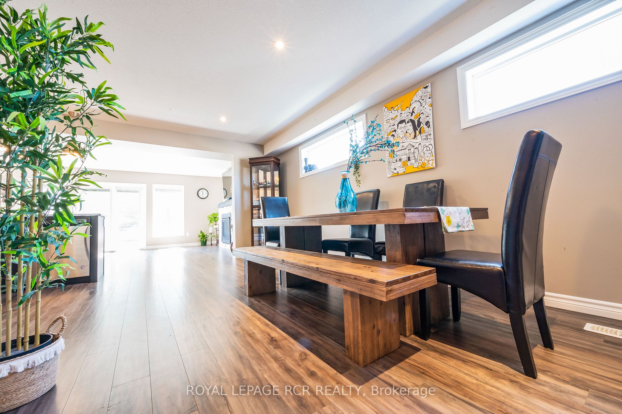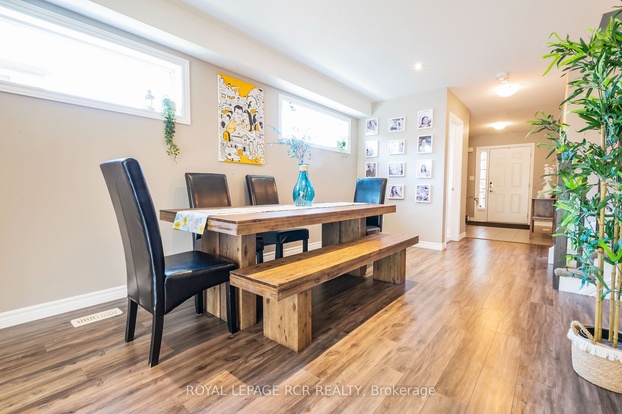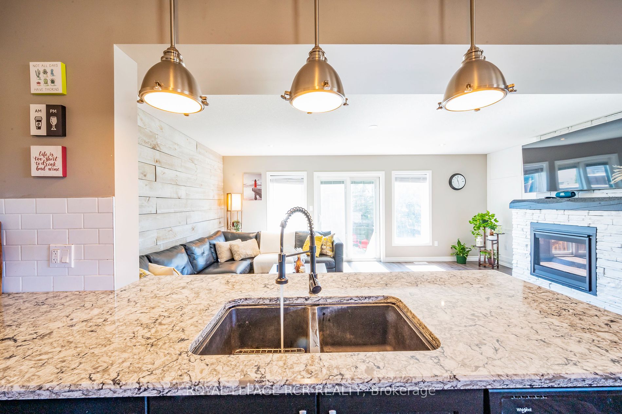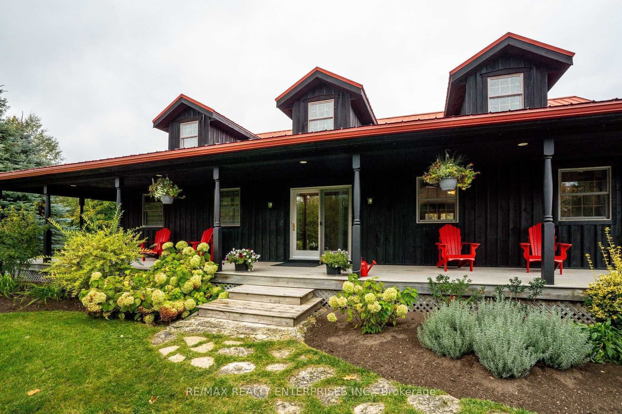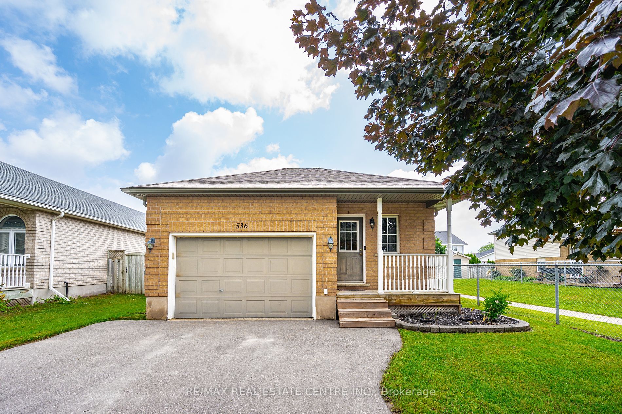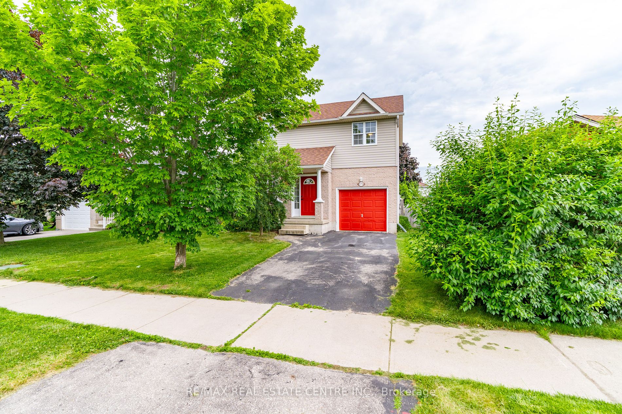386 Gordon St
$819,900/ For Sale
Details | 386 Gordon St
Quaint porch before entering bright & airy living space flooded w/ natural light from lg windows. Seamless ow between living rm w/ gas replace & w/o to fully fenced backyard, dining area, & kitchen = ideal for entertaining guests & everyday living. Kitchen boasts modern appliances, sleek cabinetry, & pantry. Breakfast bar opens additional seating & casual dining option. Upper lvl has spacious family rm providing additional space for relaxation or entertainment. Primary suite fts w/i closet & 5 pc ensuite bath. 2 additional beds serviced by 4 pc bath. Laundry rm conveniently situated upstairs. Attach 1 car garage accessed just o main lvl. Basement unfinished but includes r/i for 3 pc bath. Backyard provides private retreat, perfect for summer bbq or relaxing evenings around the re pit. Located in Fergus, you'll enjoy the town's vibrant community spirit. Proximity to nature trails, Grand River, schools, shopping & parks make it a desirable place to call home.
Nestled along the banks of the Grand River, historic Fergus proudly showcases natural limestone buildings, charming parks/public gardens, a trail network, various one-of-a-kind shops & exceptional dining spots
Room Details:
| Room | Level | Length (m) | Width (m) | |||
|---|---|---|---|---|---|---|
| Dining | Main | 6.19 | 2.93 | Open Concept | ||
| Kitchen | Main | 3.79 | 2.91 | Stainless Steel Appl | ||
| Living | Main | 4.14 | 6.01 | Walk-Out | Fireplace | |
| Bathroom | Main | 1.61 | 1.08 | 2 Pc Bath | ||
| Family | Upper | 5.08 | 3.05 | |||
| Prim Bdrm | Upper | 4.25 | 4.49 | W/I Closet | ||
| Bathroom | Upper | 3.56 | 1.71 | 5 Pc Ensuite | ||
| 2nd Br | Upper | 3.58 | 3.16 | |||
| 3rd Br | Upper | 3.32 | 3.01 | |||
| Bathroom | Upper | 3.20 | 1.55 | 4 Pc Bath | ||
| Laundry | Upper | 1.98 | 1.72 |
