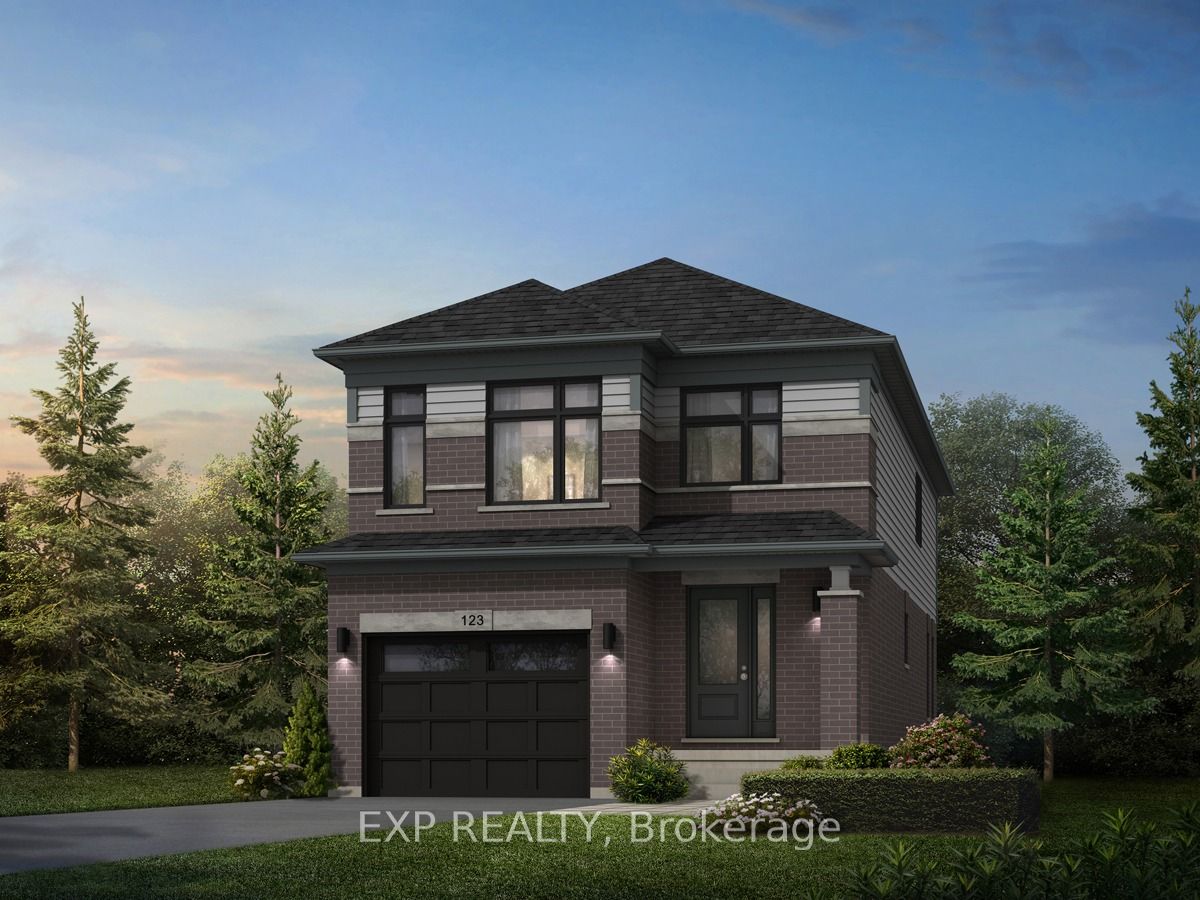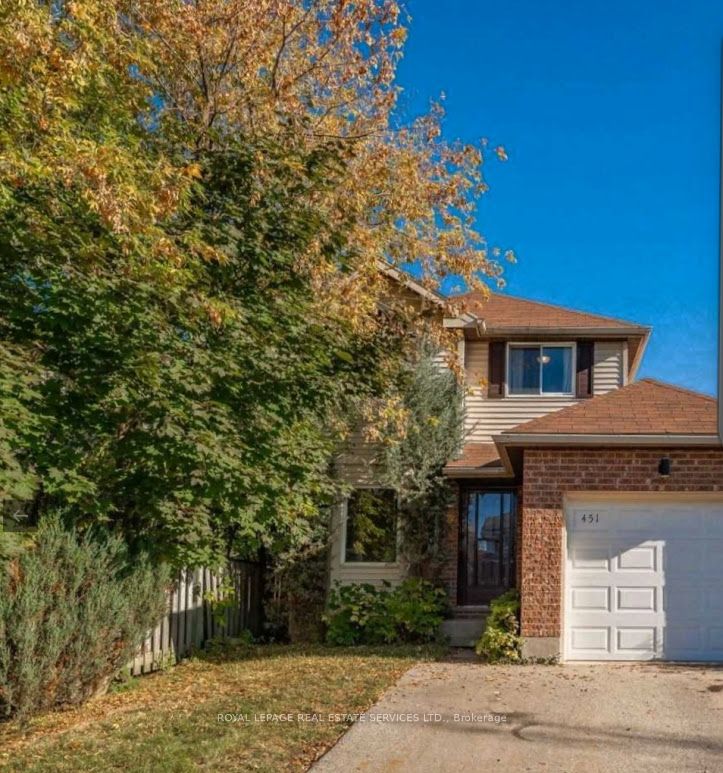212 Summit Ridge Dr
$699,000/ For Sale
Details | 212 Summit Ridge Dr
What a spectacular opportunity to achieve your home ownership GOALS!! 1507 sq ft FREEHOLD townhouse in Guelphs East end. A large front foyer with convenient 2pc bath greets you as you walk in the door along with interior access to the garage. The kitchen features lots of prep and storage with dark cabinetry in place, stainless steel appliances that youve come to expect and lots of natural light. The main floor is completed by an open concept living room and dining room area with hard surface flooring as well as access to the fully fenced backyard with a deck already in place! Upstairs the unique layout has 2 good sized bedrooms on one side with the primary 4 pc bathroom. Just a few steps up you have UPPER FLOOR LAUNDRY, the primary bedroom with 3pc ensuite, and OVERSIZED large walk-in closet. Great separation between the primary and other floor allowing for additional privacy and space upstairs. The basement is unspoiled with plenty of opportunity for further living space such as a rec room, home office, or additional bedroom. It already has a ROUGH IN for a bathroom!! Just a few steps further down is lots of additional space for storage. All of this located in the desirable East End of Guelph close to so many school options, trails, shopping, parks, and minutes from main commuter routes. Don't miss your opportunity to SCORE this beautiful home!
Room Details:
| Room | Level | Length (m) | Width (m) | |||
|---|---|---|---|---|---|---|
| Foyer | Main | 1.63 | 4.85 | |||
| Bathroom | Main | 1.00 | 1.00 | 2 Pc Bath | ||
| Kitchen | Main | 2.34 | 4.90 | |||
| Living | Main | 3.51 | 4.57 | |||
| Dining | Main | 3.51 | 3.23 | |||
| Prim Bdrm | 2nd | 5.28 | 3.76 | W/I Closet | ||
| Bathroom | 2nd | 0.00 | 0.00 | 3 Pc Ensuite | ||
| 2nd Br | 2nd | 4.34 | 2.87 | |||
| 3rd Br | 2nd | 3.15 | 2.79 | |||
| Bathroom | 2nd | 0.00 | 0.00 | 4 Pc Bath |



