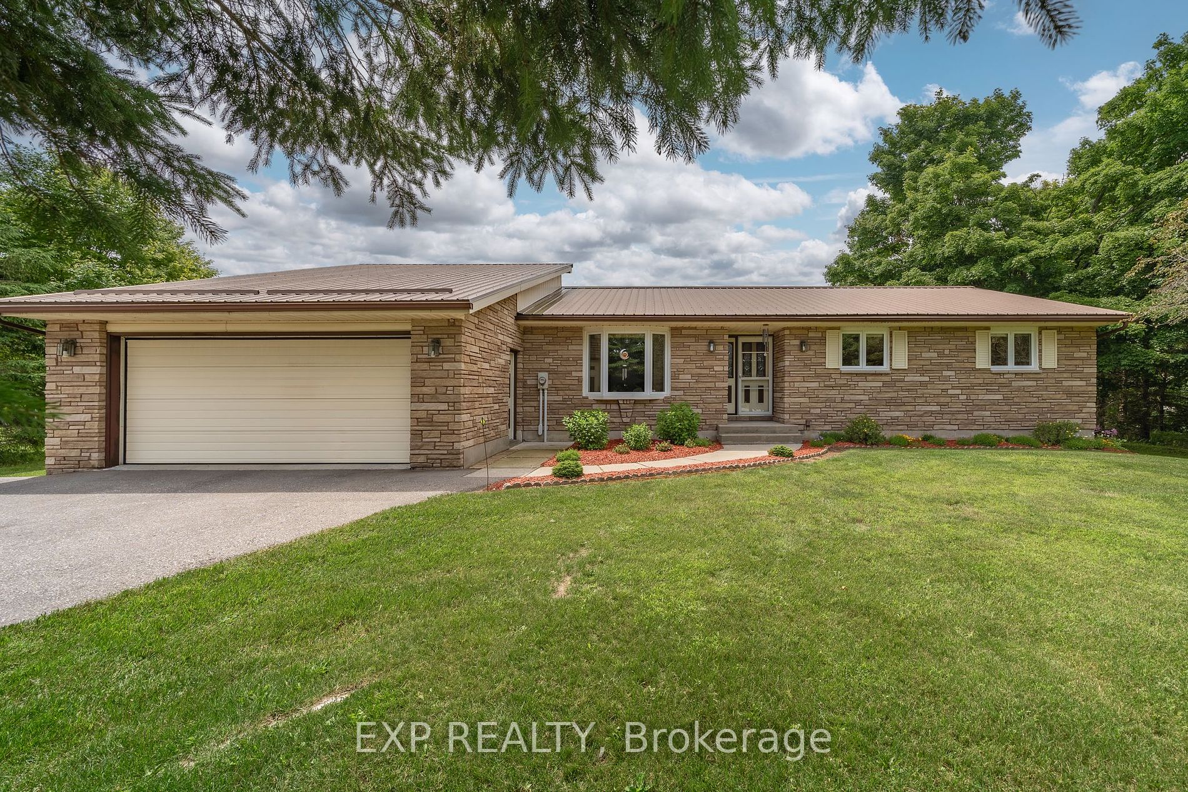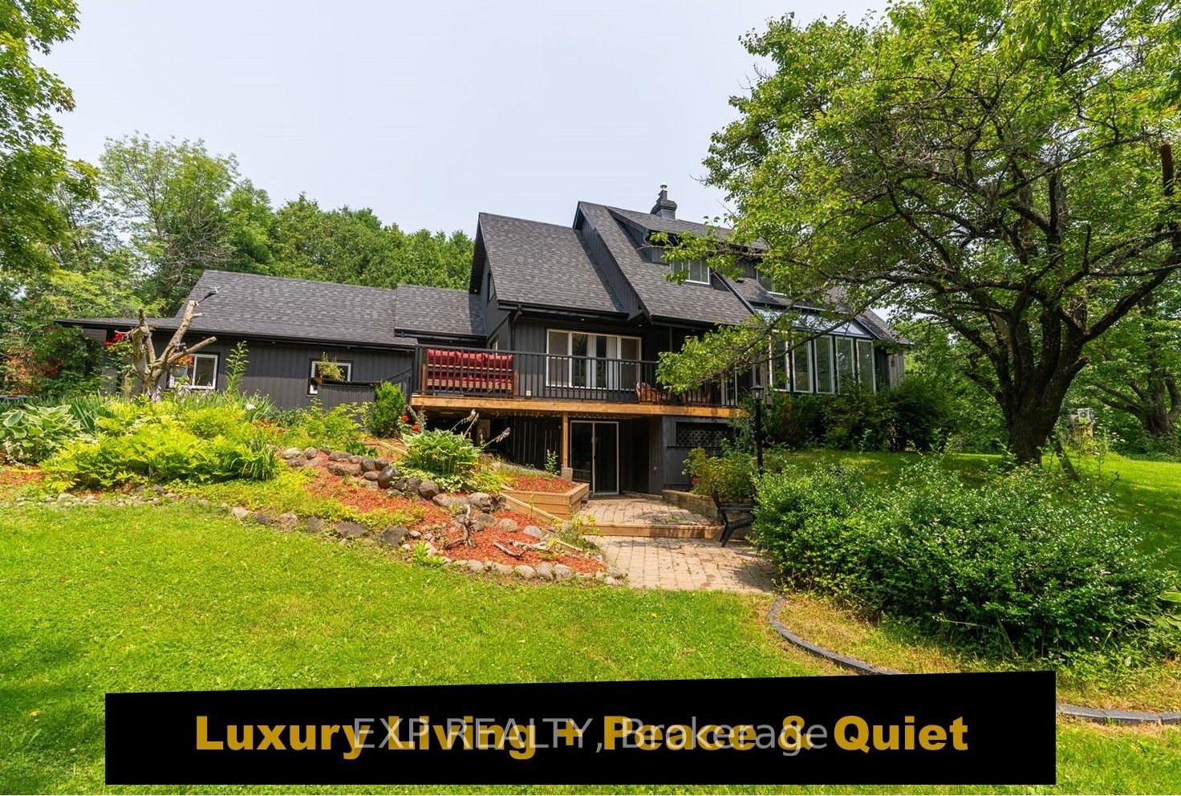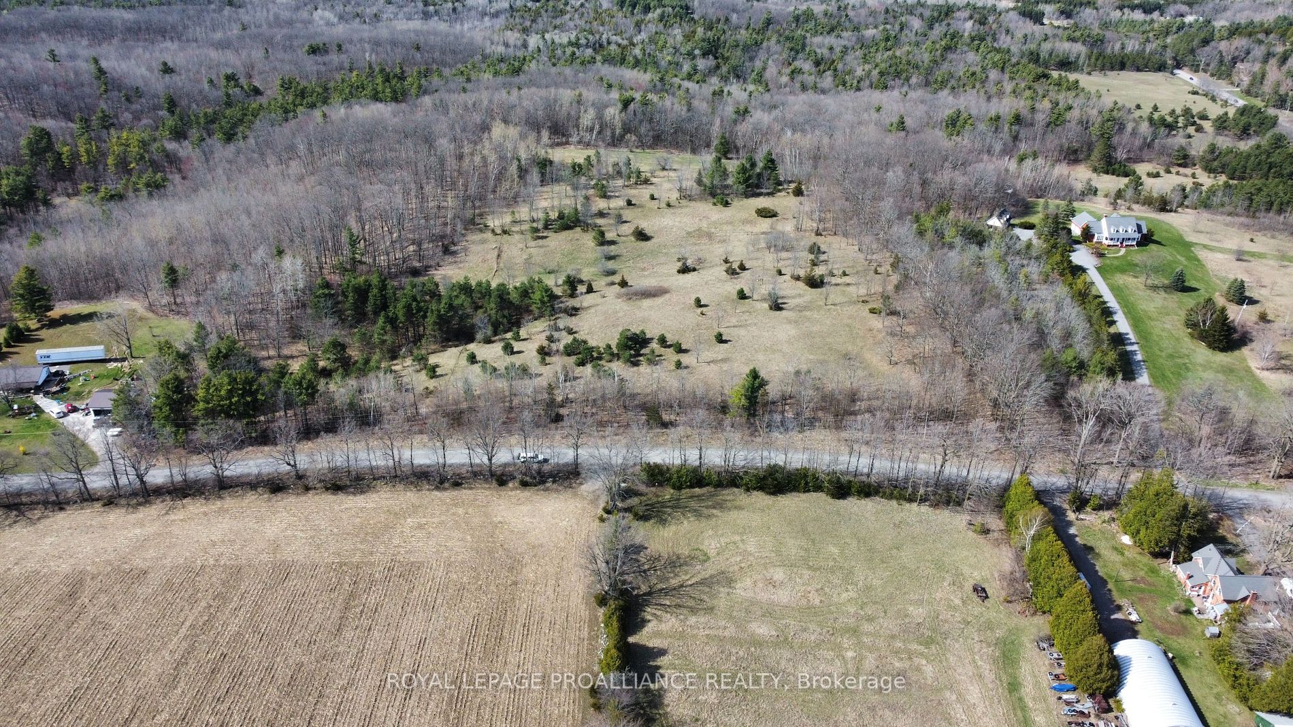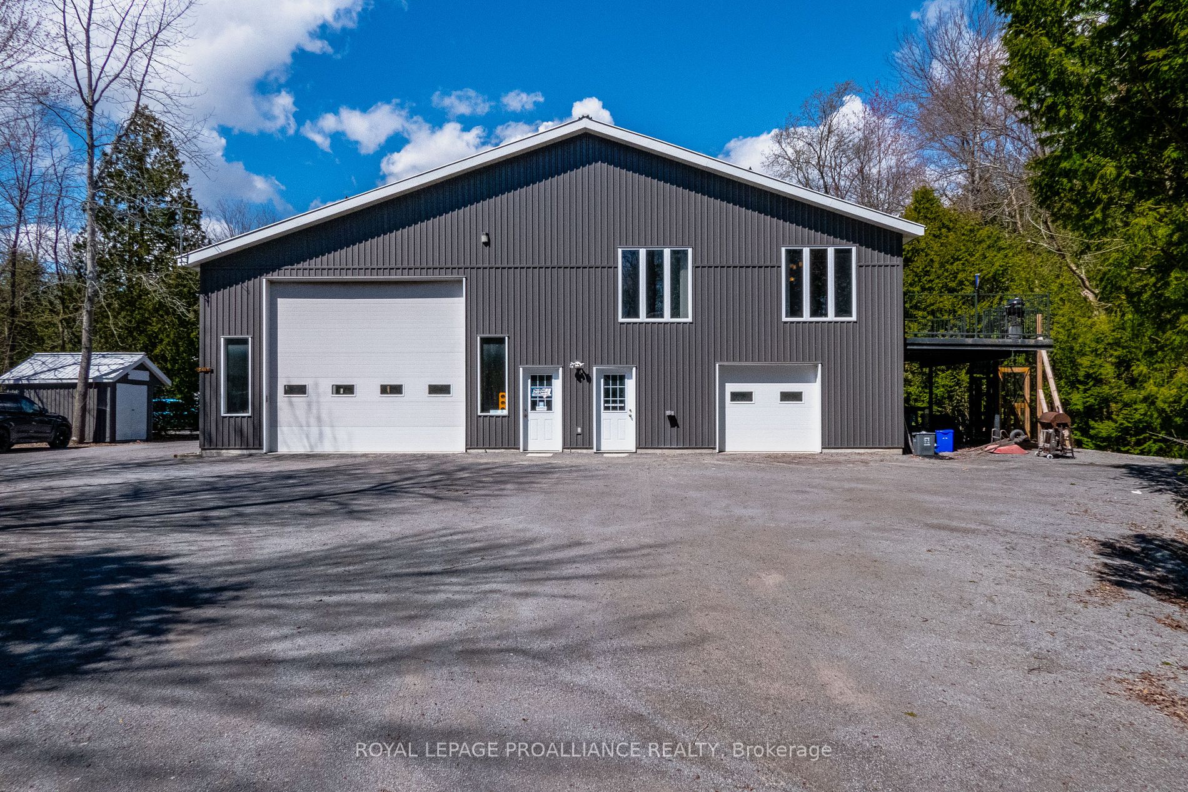14 Robinson St
$499,000/ For Sale
Details | 14 Robinson St
Nestled Within The Welcoming Community Of Codrington On A Beautiful Corner Lot, 14 Robinson Street Invites You To Embrace Country Living At Its Best! This Custom Built Brick Abode With A Frost Wall Slab Foundation Ensures Top-Tier Insulation And The Luxury Of Single-Story Living. Boasting 4 Bedrooms, 2 Bathrooms, All New Stainless Steel Appliances And An Open Concept Living/Dining Area With A Gas Fireplace For Cozy Nights. The Allure Doesn't Stop There Step Through The Sliding Glass Door To Discover Your Very Own Private Backyard Oasis! Here You'll Find A Haven Of Relaxation And Entertainment, Complete With An Inviting 14X 28 In-Ground Heated Swimming Pool, A 10 X 10 Gazebo Patio, And A Lush Garden Retreat A Paradise Awaiting Your Personal Touch. Whether You're In Search Of A Family Home That Effortlessly Accommodates Both Playtime And Downtime, Or Seeking The Convenience Of A More Accessible Layout, You Don't Want To Miss This Opportunity!
Ensuite Bathroom, New High End Closet Doors In Each Bedroom, Steel Roof (3 Yrs Old) Top Of The Line Pool Heater, New Pool Liner Will Be Installed, Apple Trees.
Room Details:
| Room | Level | Length (m) | Width (m) | |||
|---|---|---|---|---|---|---|
| Living | Main | 5.28 | 3.17 | Bay Window | ||
| Family | Main | 7.65 | 3.15 | Fireplace | Open Concept | Sliding Doors |
| Dining | Main | 7.65 | 3.15 | Ceiling Fan | Combined W/Family | |
| Kitchen | Main | 3.73 | 3.17 | B/I Appliances | Window | Stainless Steel Appl |
| Prim Bdrm | Main | 4.06 | 3.05 | Closet | Window | Ensuite Bath |
| 2nd Br | Main | 3.02 | 3.00 | Closet | Window | |
| 3rd Br | Main | 3.07 | 3.00 | Closet | Window | |
| 4th Br | Main | 3.99 | 2.59 | Closet | Window | |
| Laundry | Main | 2.24 | 1.68 | |||
| Other | Main | 3.05 | 1.83 |






