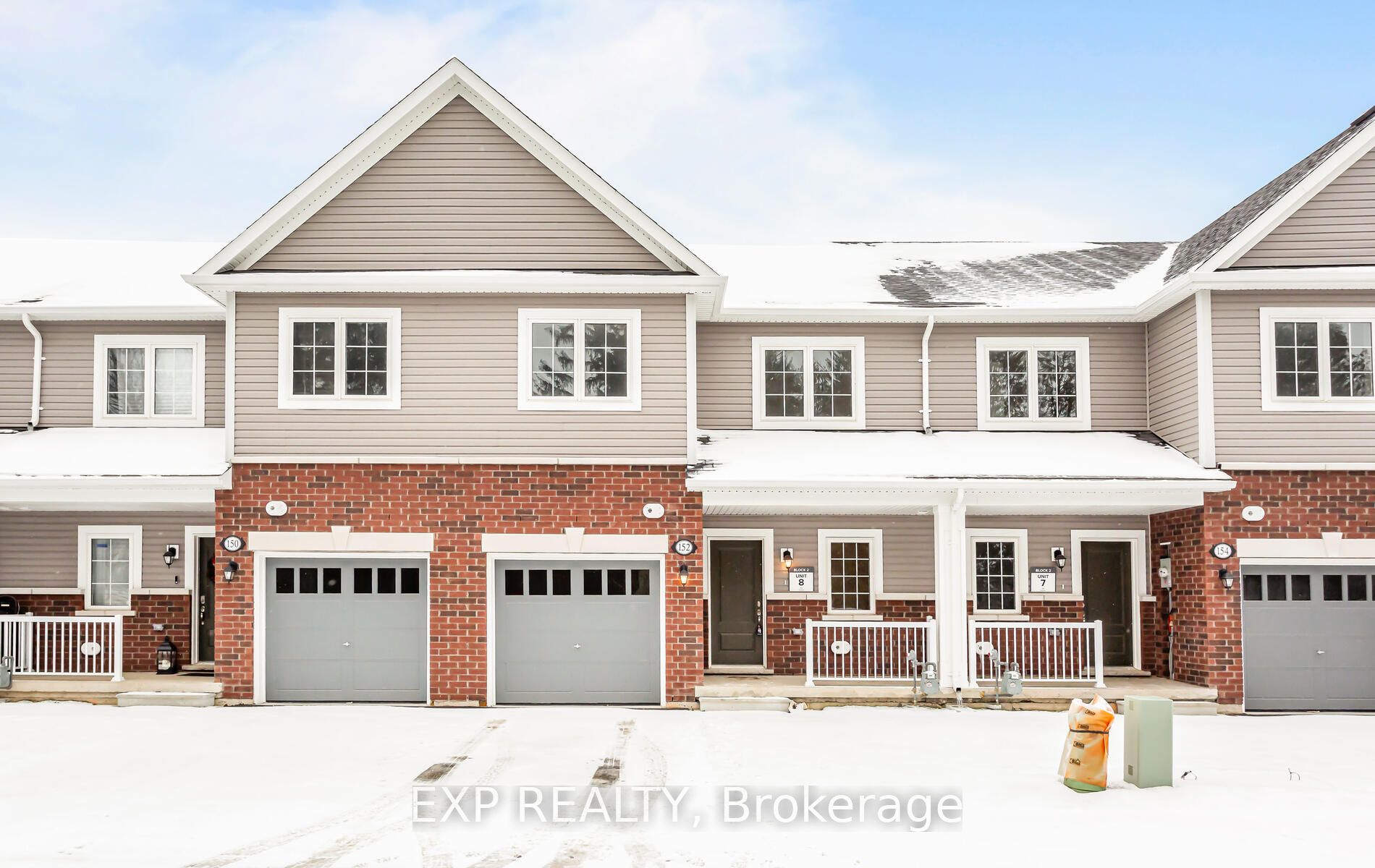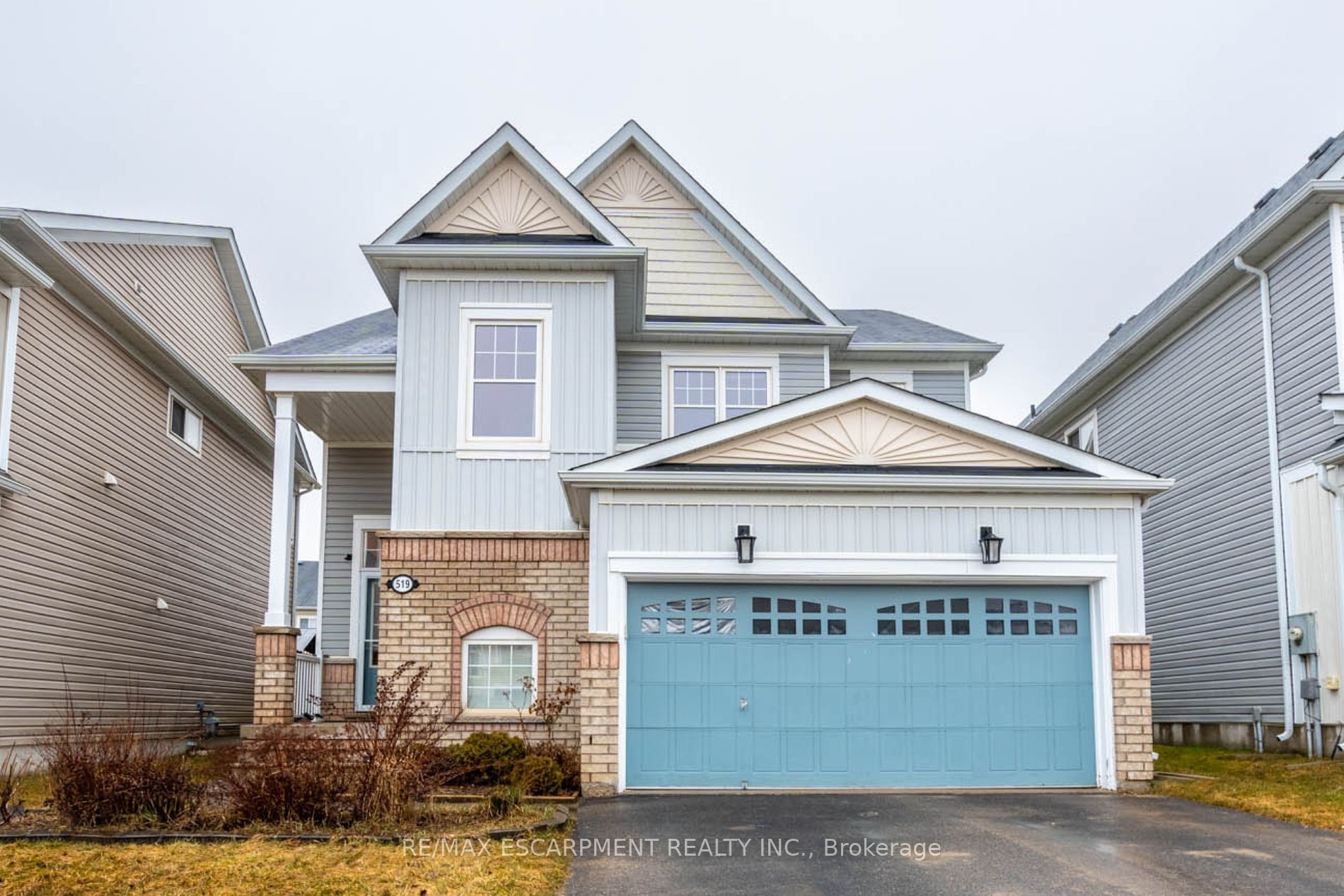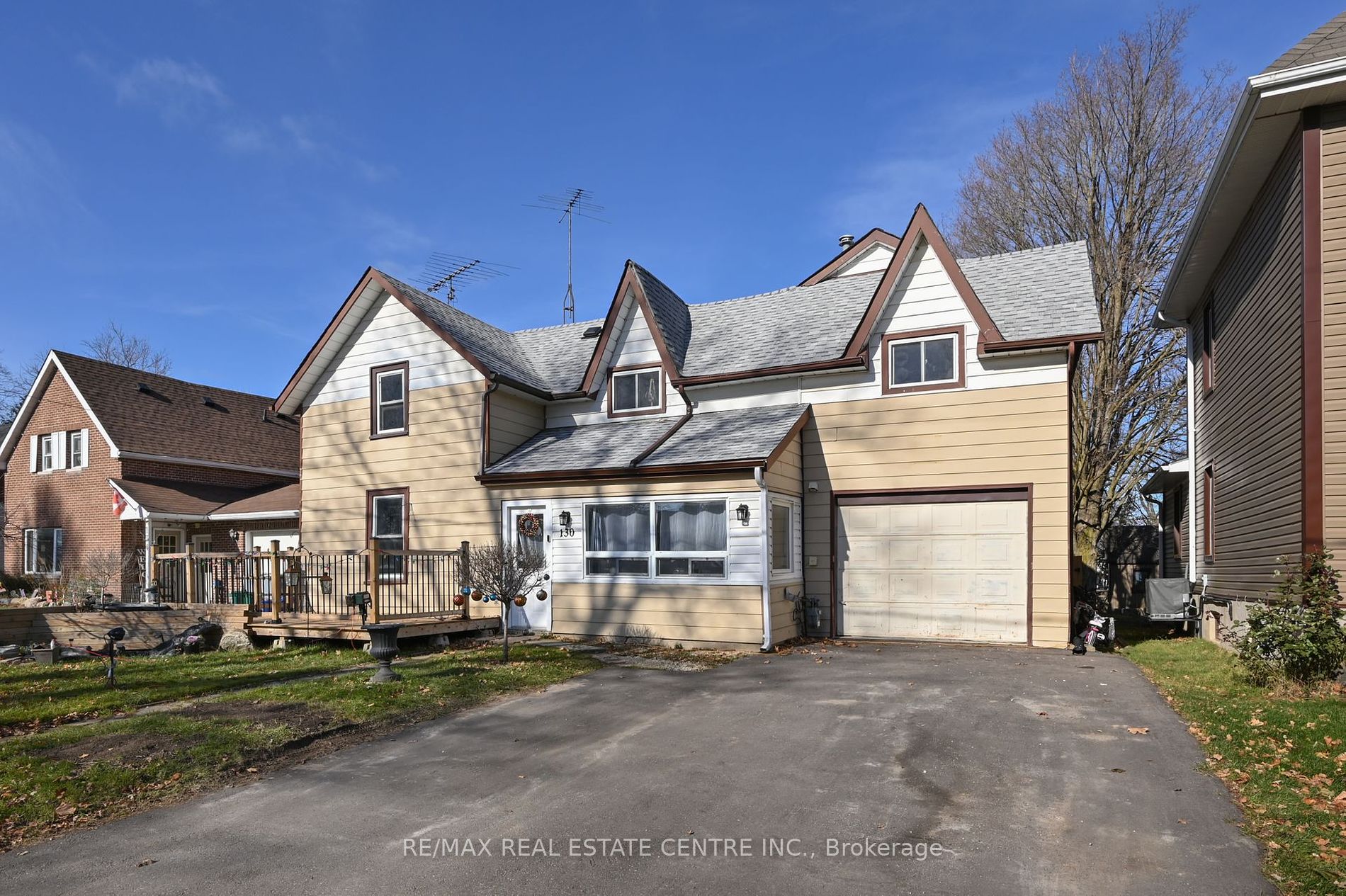515 Victoria St
$659,999/ For Sale
Details | 515 Victoria St
PEACEFULLY LOCATED FAMILY HOME WITH TASTEFUL FINISHES! Ideally situated just a short drive from the GTA and Orangeville, this semi-detached home boasts a double-wide driveway, an attached garage with inside entry and a 240V EV charger, and a cozy covered front porch. Nestled across the street from the scenic CP Rail Trail and within walking distance of the historic downtown core, you'll enjoy access to a wealth of new amenities and vibrant community events. Step inside and be greeted by a beautifully designed interior featuring neutral finishes, hardwood and tile floors, and a functional layout that caters to modern living. The spacious eat-in kitchen offers ample cabinet and counter space, perfect for lively family gatherings. The living room opens to a backyard oasis through a patio door walkout, creating an inviting space for relaxation and entertainment. This home offers three generous bedrooms and 2.5 bathrooms. The primary bedroom features updated flooring, dual closets, and a 3-piece ensuite. The unspoiled basement provides endless customization options to suit your needs. Outside, the backyard is an expansive haven with a newer deck, brand-new concrete patio and walkway down the side of the house. A new garden shed on a cement pad offers additional storage for your outdoor essentials. Additional features include an HRV system, reverse osmosis system, water purifier, and on-demand hot water, ensuring comfort and convenience. Check out this #HomeToStay for yourself!
Room Details:
| Room | Level | Length (m) | Width (m) | |||
|---|---|---|---|---|---|---|
| Foyer | Main | 3.40 | 4.60 | |||
| Kitchen | Main | 3.25 | 3.96 | |||
| Dining | Main | 3.16 | 2.57 | |||
| Living | Main | 3.47 | 4.37 | |||
| Prim Bdrm | 2nd | 4.31 | 4.27 | |||
| 2nd Br | 2nd | 3.06 | 3.05 | |||
| 3rd Br | 2nd | 3.05 | 3.04 | |||
| Other | Bsmt | 6.81 | 10.88 |





