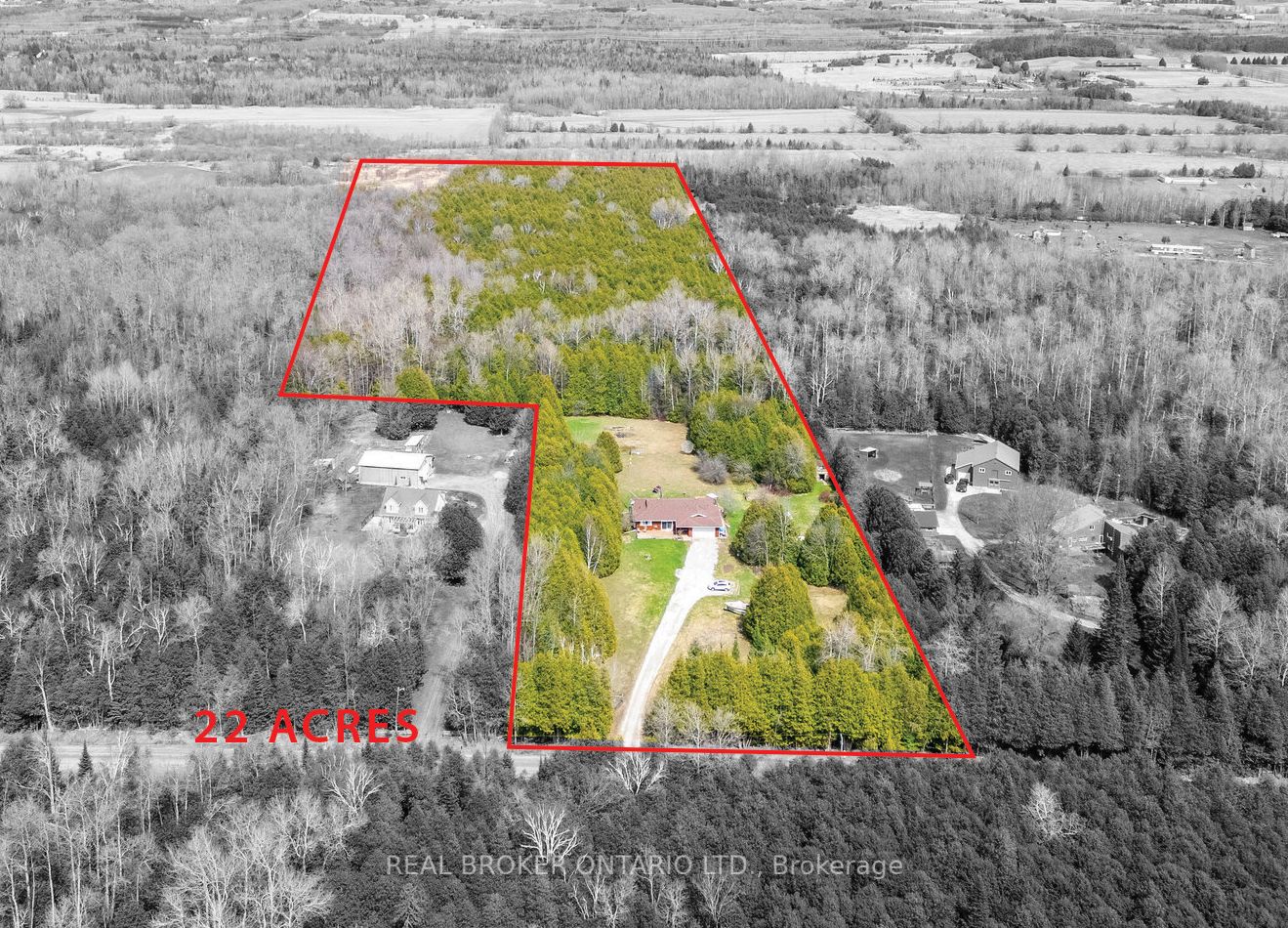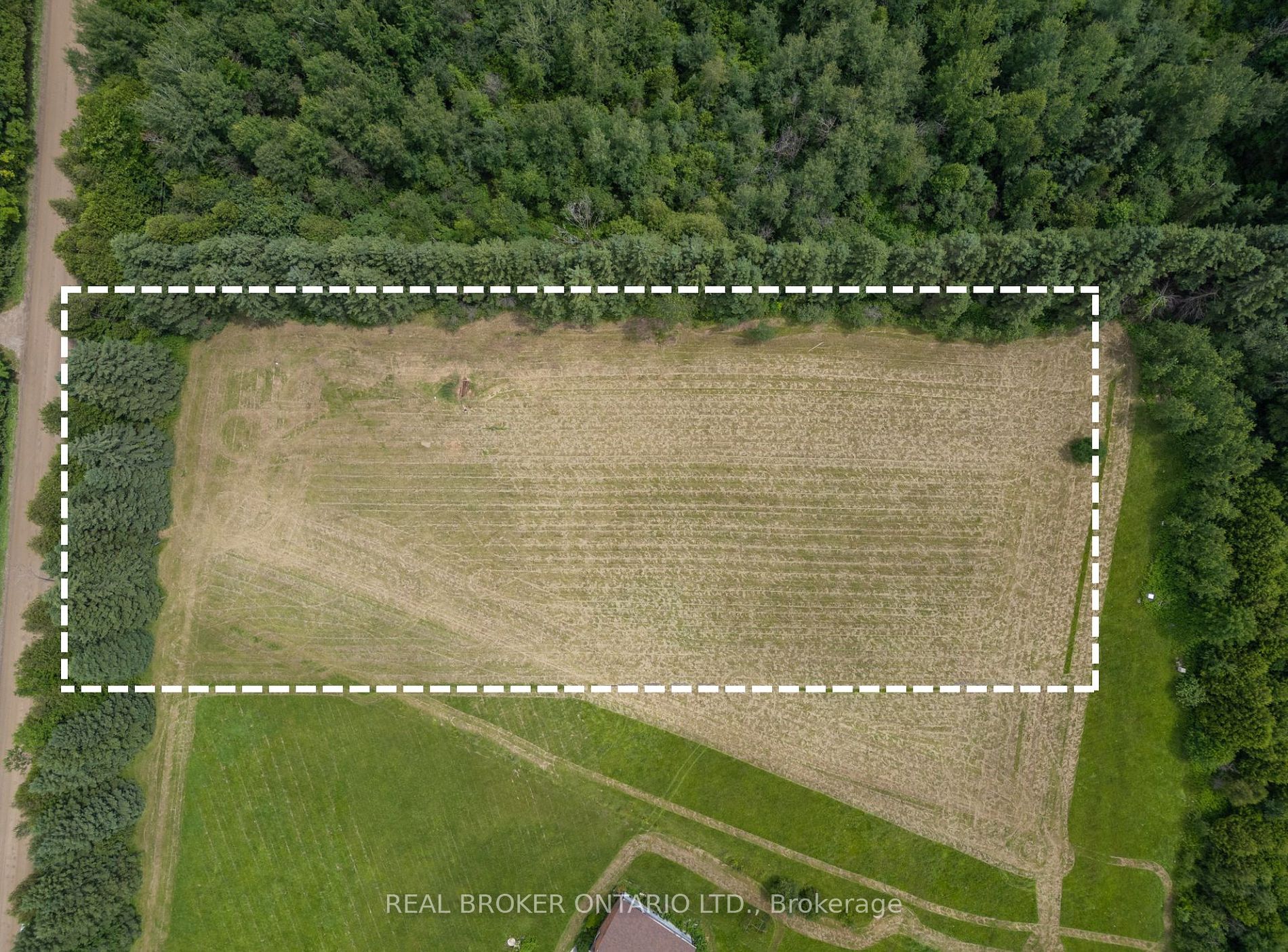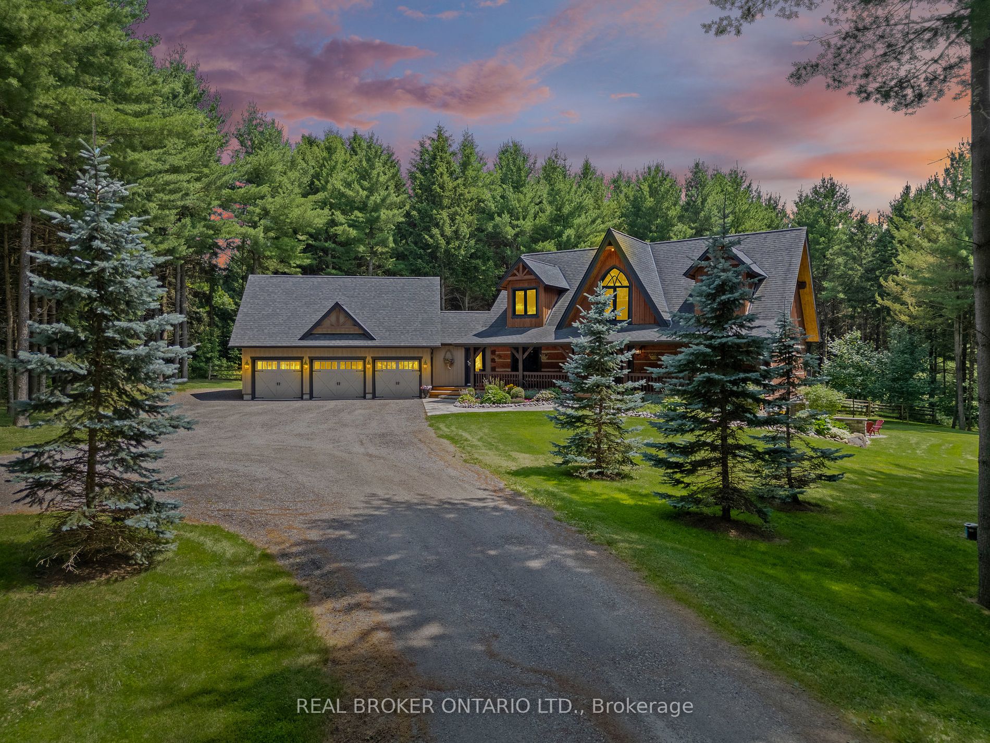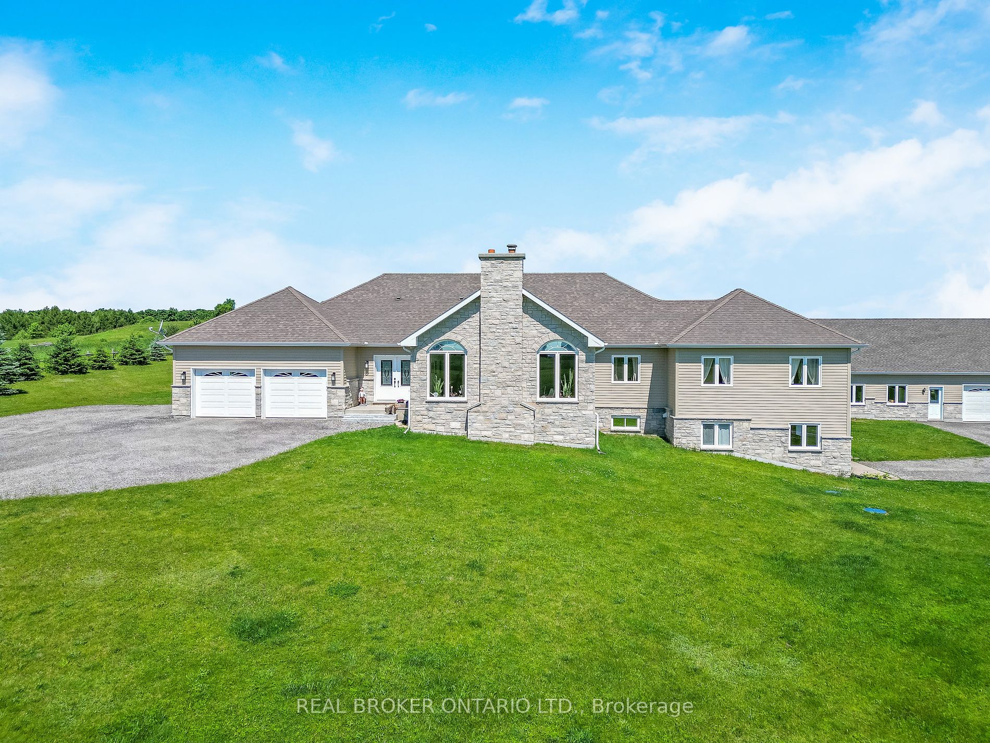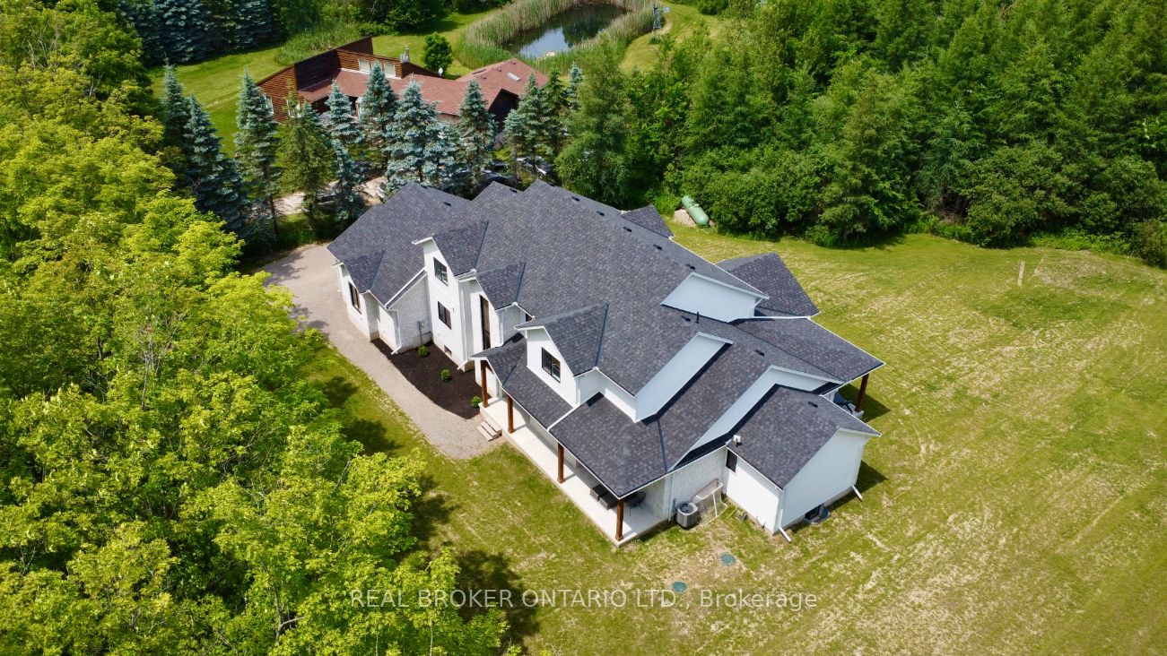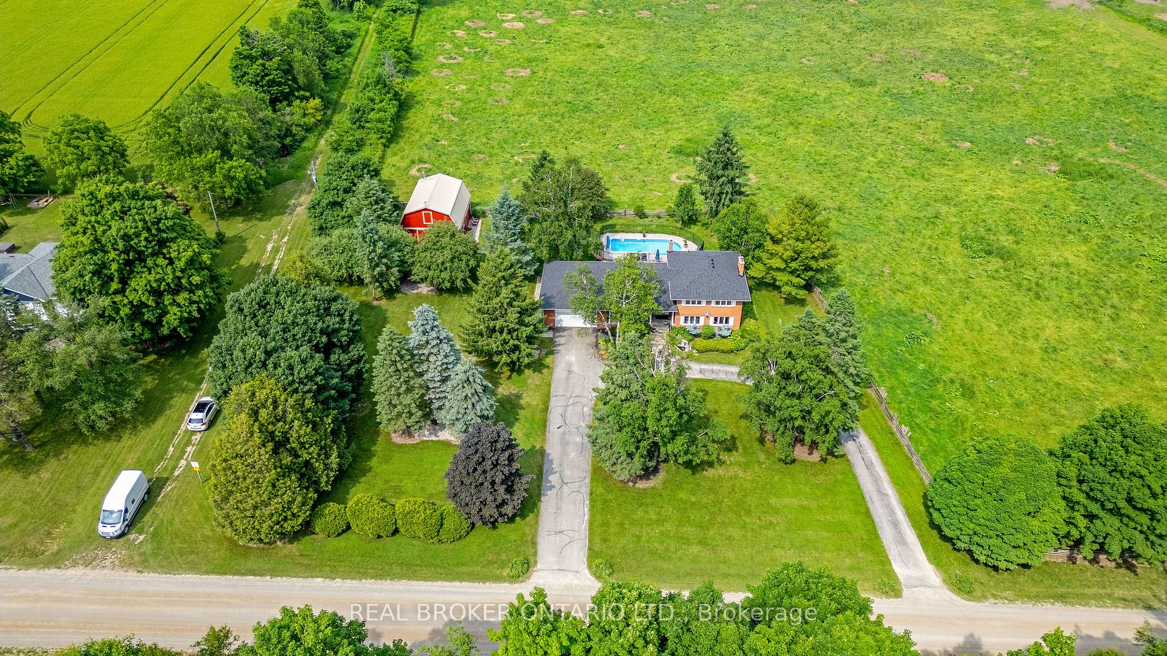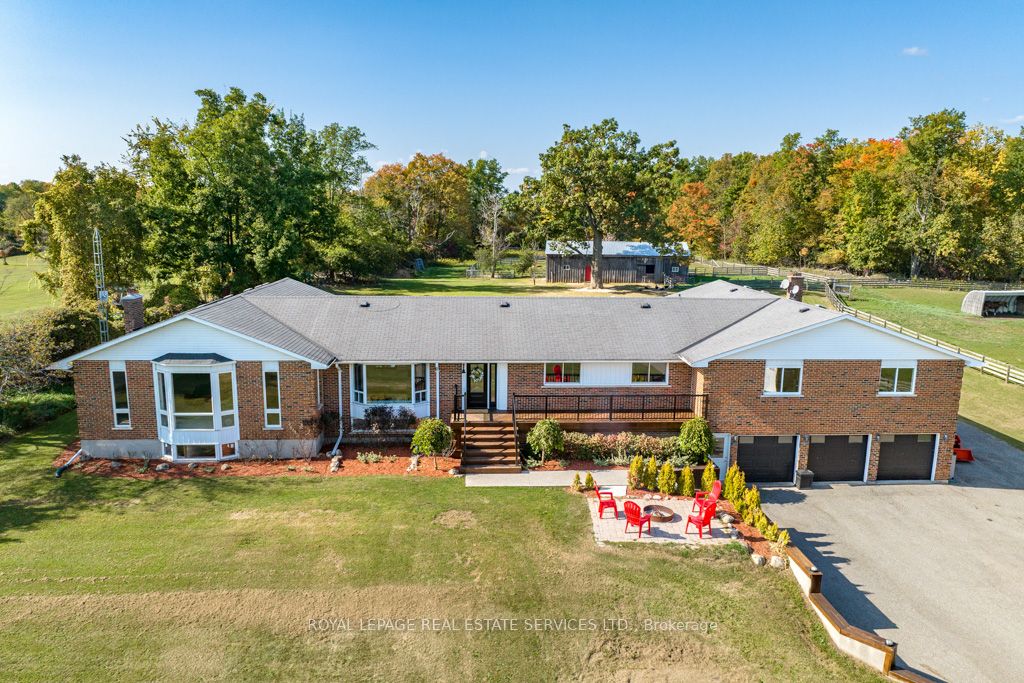5056 First Line
$1,499,000/ For Sale
Details | 5056 First Line
Welcome to country living in Rural Erin! Inviting raised bungalow situated on a partly cleared 10-acre lot, offers plenty of open space for work, play, and relaxation. Step inside the front entry with an airy vaulted ceiling. Freshly painted, and updated light fixtures throughout create a bright and modern atmosphere. The cozy living room is warmed by a wood insert fireplace (as-is), perfect for chilly evenings. The kitchen offers plenty of cupboard and counter space, and the dining area walks out to a concrete patio with propane hook-up for BBQ - ideal for outdoor gatherings! 3 spacious bedrooms complete the main level. The fully finished basement adds significant living space, with great potential for an in-law or guest suite, including a rec room, 4-piece bath, additional bedroom, and media/entertainment room with no windows, perfect for achieving that dark cinematic experience! Convenient double car garage offers an additional electrical panel, propane hookup, and direct access to the yard. Expansive backyard provides tons of open space for the kids or pets to roam, plus a barn ready to be enjoyed; this 10 acre property is a blank canvas waiting to be painted! This home provides a perfect balance of comfortable living and ample outdoor space, offering a peaceful lifestyle while being close to all amenities - just 7 minutes to Acton, 9 minutes to Rockwood, and 22 minutes to the 401.
Room Details:
| Room | Level | Length (m) | Width (m) | |||
|---|---|---|---|---|---|---|
| Living | Main | 4.19 | 6.05 | Fireplace | Hardwood Floor | Recessed Lights |
| Kitchen | Main | 3.46 | 4.41 | Stainless Steel Appl | Tile Floor | Pantry |
| Dining | Main | 3.46 | 3.23 | Walk-Out | Tile Floor | Combined W/Kitchen |
| Prim Bdrm | Main | 3.46 | 3.82 | His/Hers Closets | Hardwood Floor | 4 Pc Ensuite |
| 2nd Br | Main | 3.46 | 3.05 | Closet | Hardwood Floor | O/Looks Backyard |
| 3rd Br | Main | 3.81 | 3.08 | Closet | Hardwood Floor | O/Looks Frontyard |
| Rec | Bsmt | 5.64 | 6.80 | Above Grade Window | Laminate | Recessed Lights |
| Laundry | Bsmt | 2.90 | 2.94 | Laundry Sink | Tile Floor | Recessed Lights |
| Media/Ent | Bsmt | 4.27 | 10.40 | Wall Sconce Lighting | Laminate | Recessed Lights |
| 4th Br | Bsmt | 3.48 | 4.56 | W/I Closet | Laminate | Above Grade Window |




