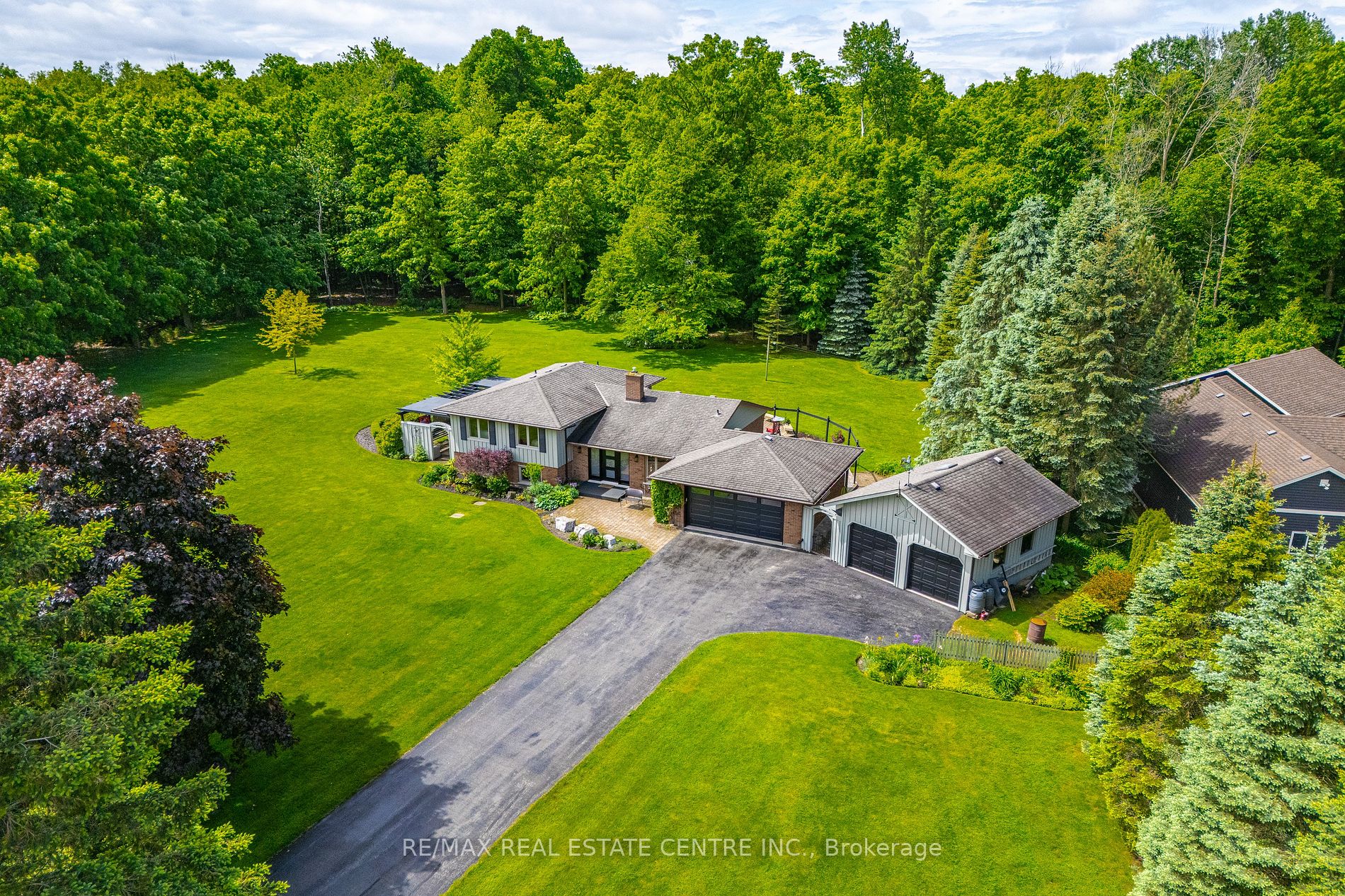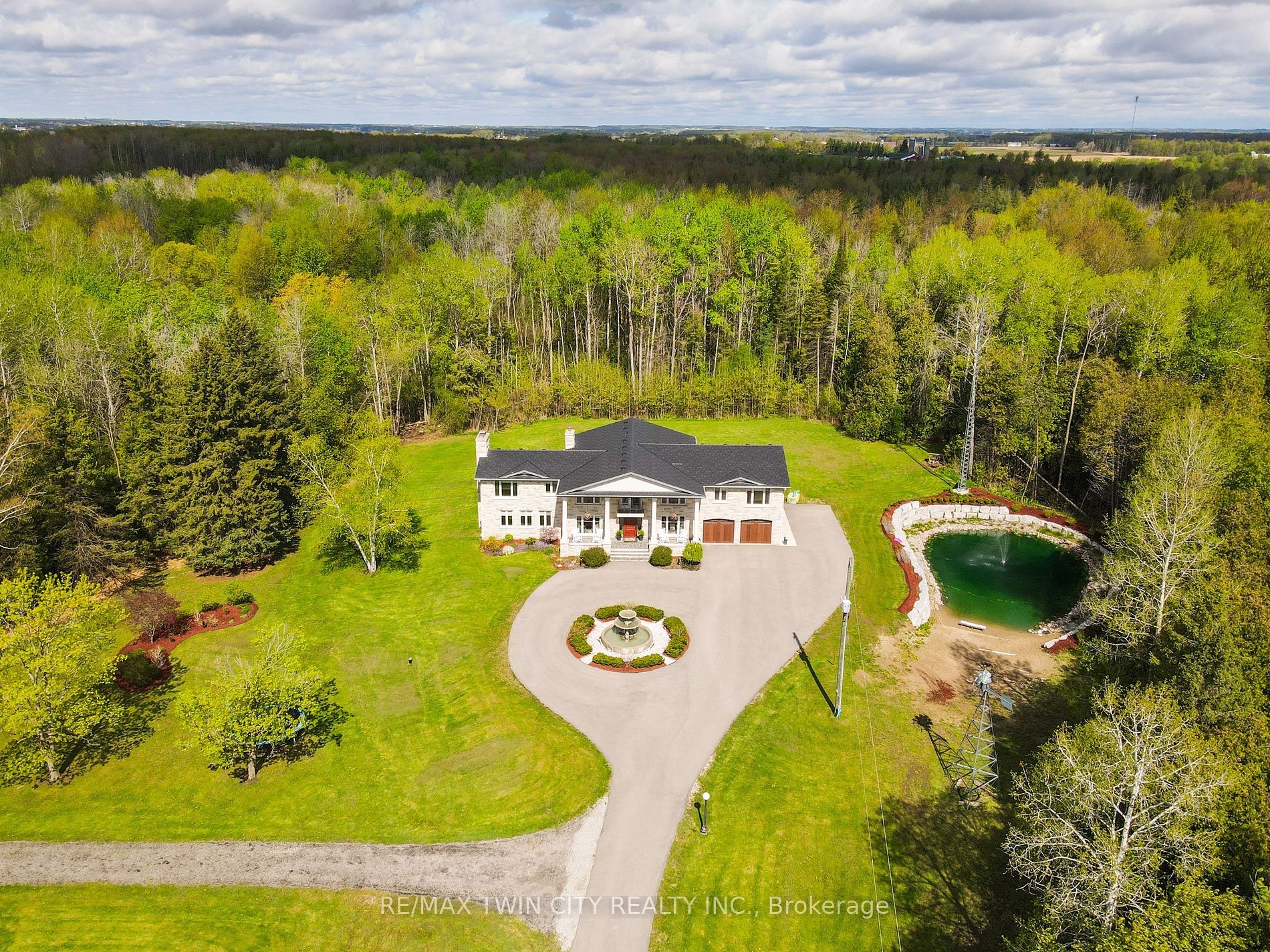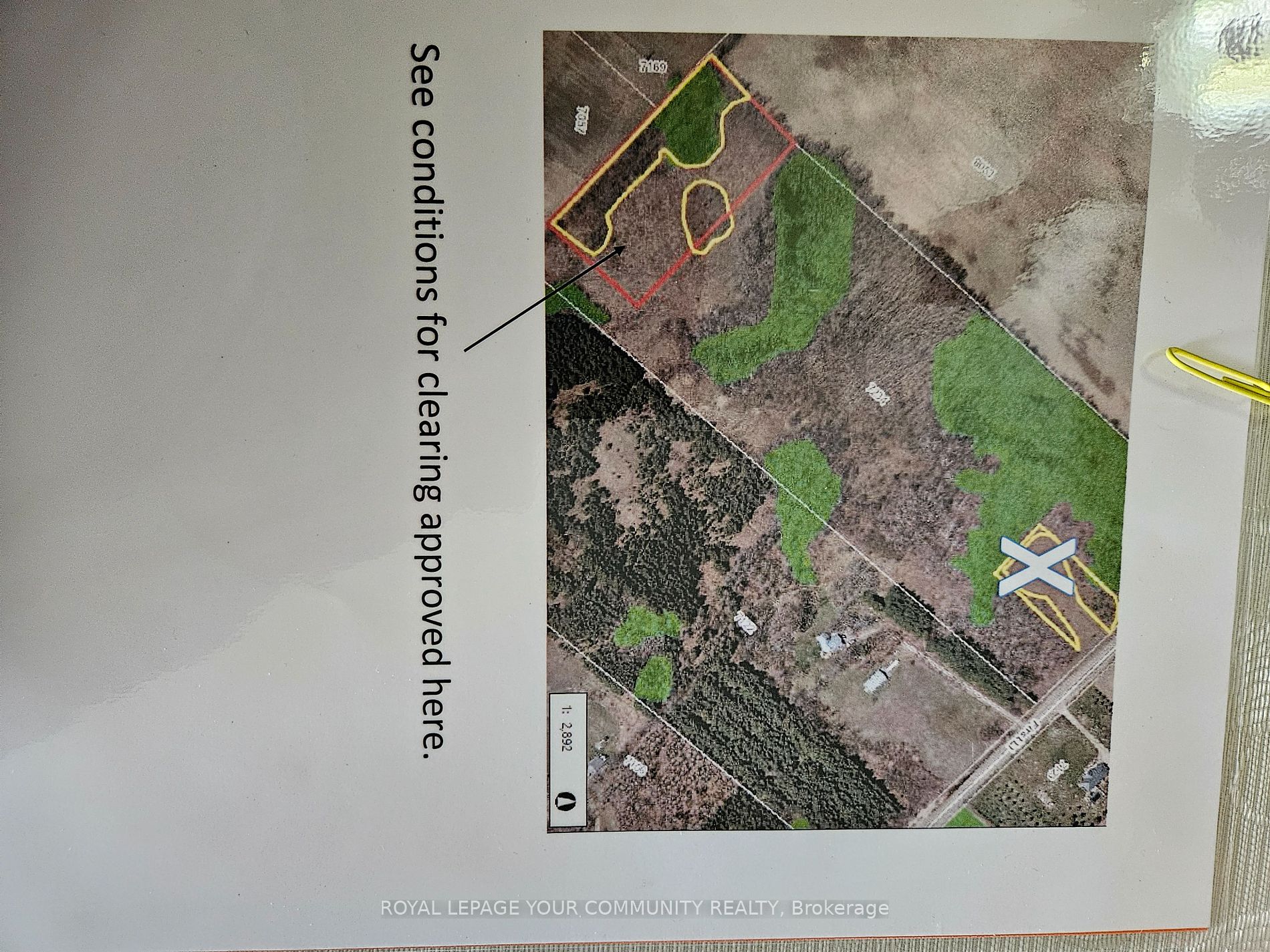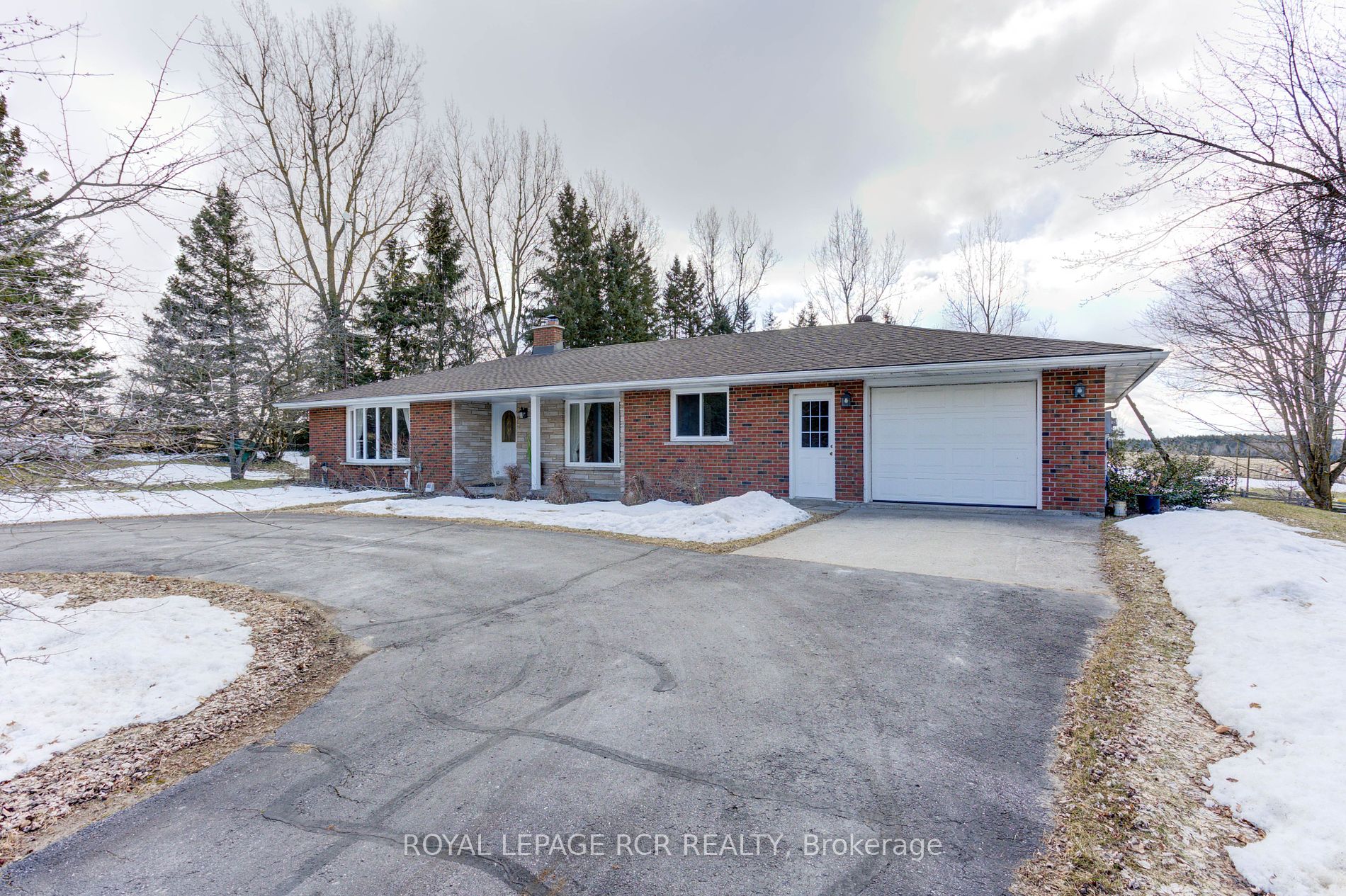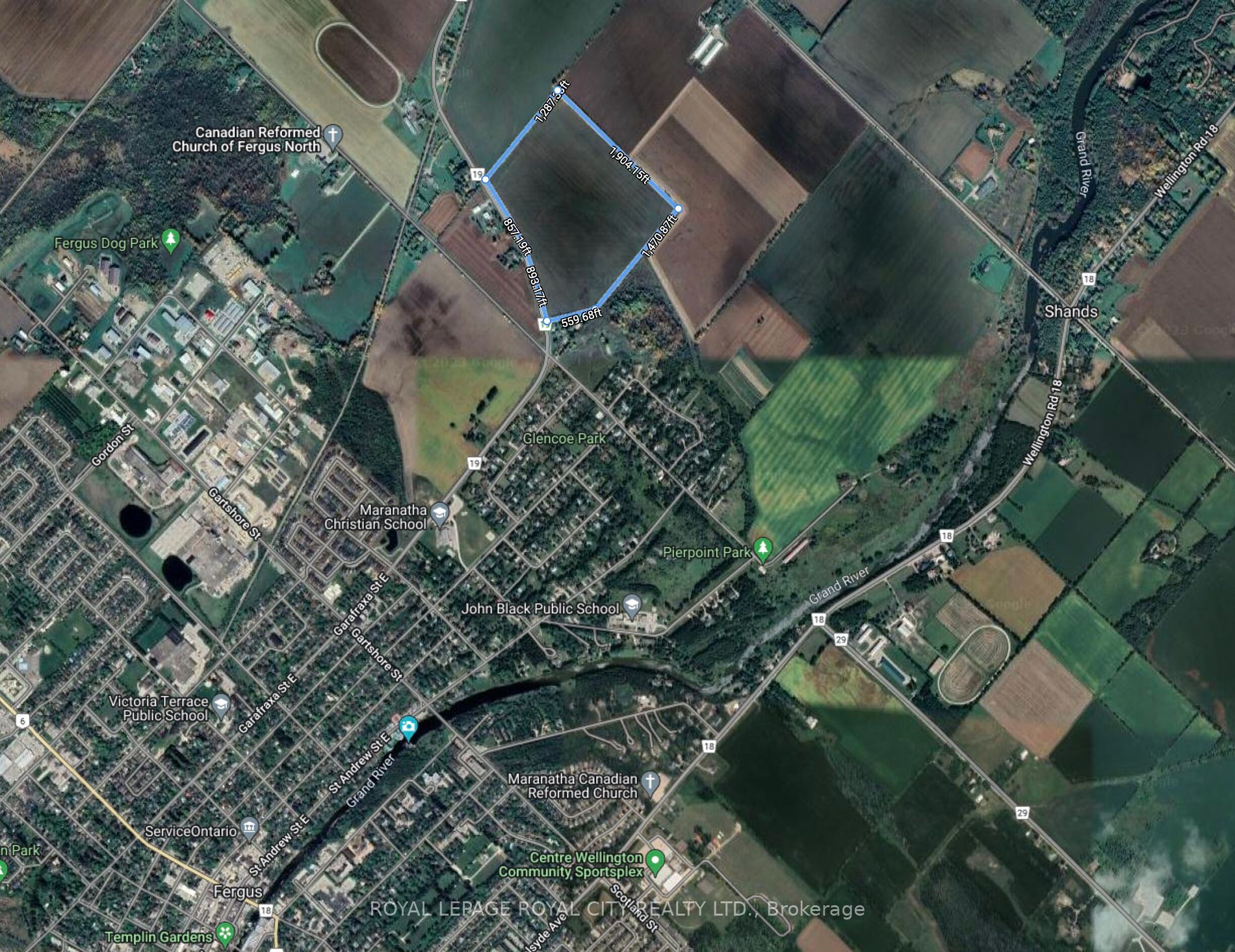7678 Eighth Line
$1,100,000/ For Sale
Details | 7678 Eighth Line
Spectacular views of the countryside, situated on near acre, just minutes north of Guelph, this custom built home is your escape from the hustle and bustle of the city. Fall in love with the outdoors, surrounding views of rolling countryside and the perfect balance of space for the growing family, relaxation and room for the toys. Youll be impressed with generous sized rooms and storage throughout this home, and its 2 car garage and driveway space. The main floor boasts large eat-in kitchen, open concept living room with gas fireplace, formal dining room (den or office), French doors inside front door to home office and main floor mudroom/laundry. Upstairs are 3 incredibly spacious bedrooms, master with ensuite and walk-in closet and added 4-piece bathroom. Downstairs is additional bedroom with walk-in closet, large rec room (currently a 5th bedroom) with gas fireplace, workout room and cold cellar. Many recent updates include Superior steel roof (2021), hot tub (2021), new flooring, well pump (2020) and more. This home has made long lasting memories and is ready to pass the torch to you and your family to enjoy and make your own.
Room Details:
| Room | Level | Length (m) | Width (m) | |||
|---|---|---|---|---|---|---|
| Living | Main | 5.74 | 3.94 | Open Concept | Fireplace | |
| Kitchen | Main | 5.94 | 3.43 | Walk-Out | Sliding Doors | |
| Dining | Main | 3.48 | 3.25 | Hardwood Floor | ||
| Office | Main | 3.40 | 5.69 | French Doors | ||
| Bathroom | Main | 0.00 | 0.00 | 2 Pc Bath | ||
| Laundry | Main | 2.74 | 2.49 | |||
| Prim Bdrm | 2nd | 5.26 | 4.04 | W/I Closet | ||
| Bathroom | 2nd | 0.00 | 0.00 | 3 Pc Ensuite | ||
| Br | 2nd | 3.78 | 3.28 | |||
| Br | 2nd | 3.48 | 3.45 | |||
| Bathroom | 2nd | 0.00 | 0.00 | 4 Pc Bath | ||
| Rec | Bsmt | 7.65 | 3.25 | Fireplace |


