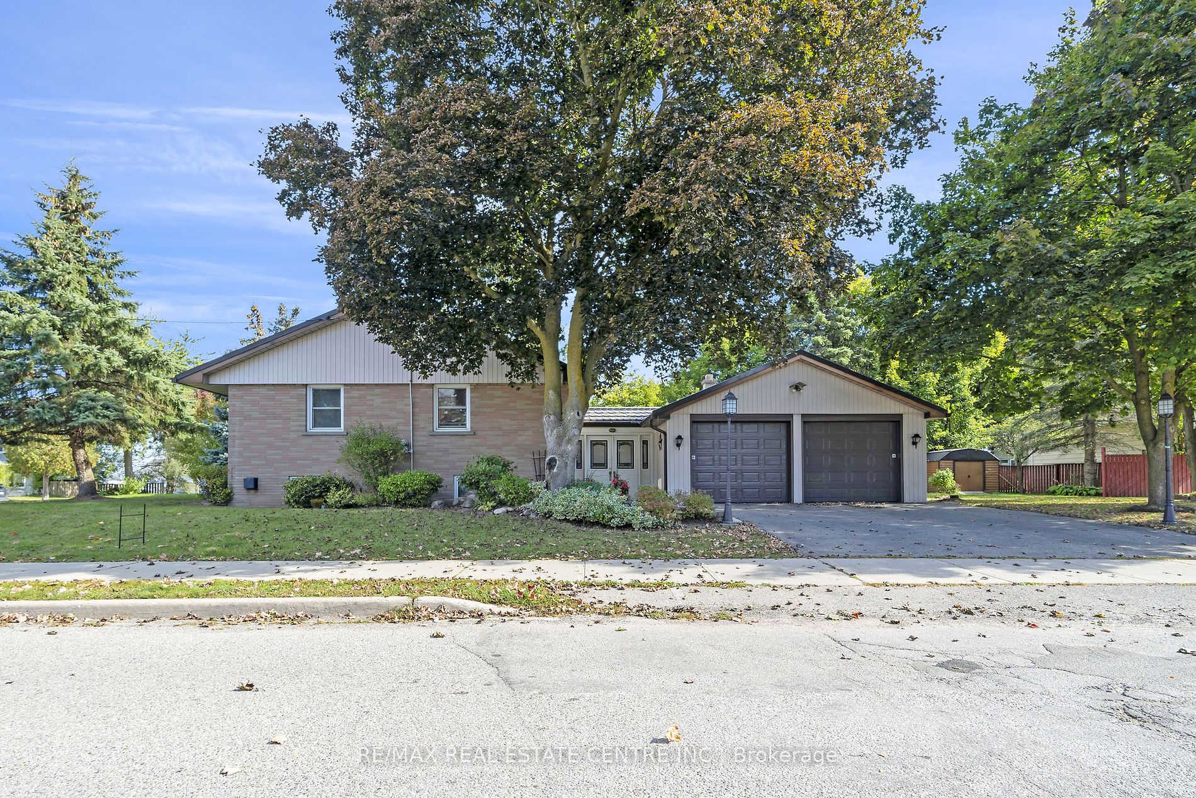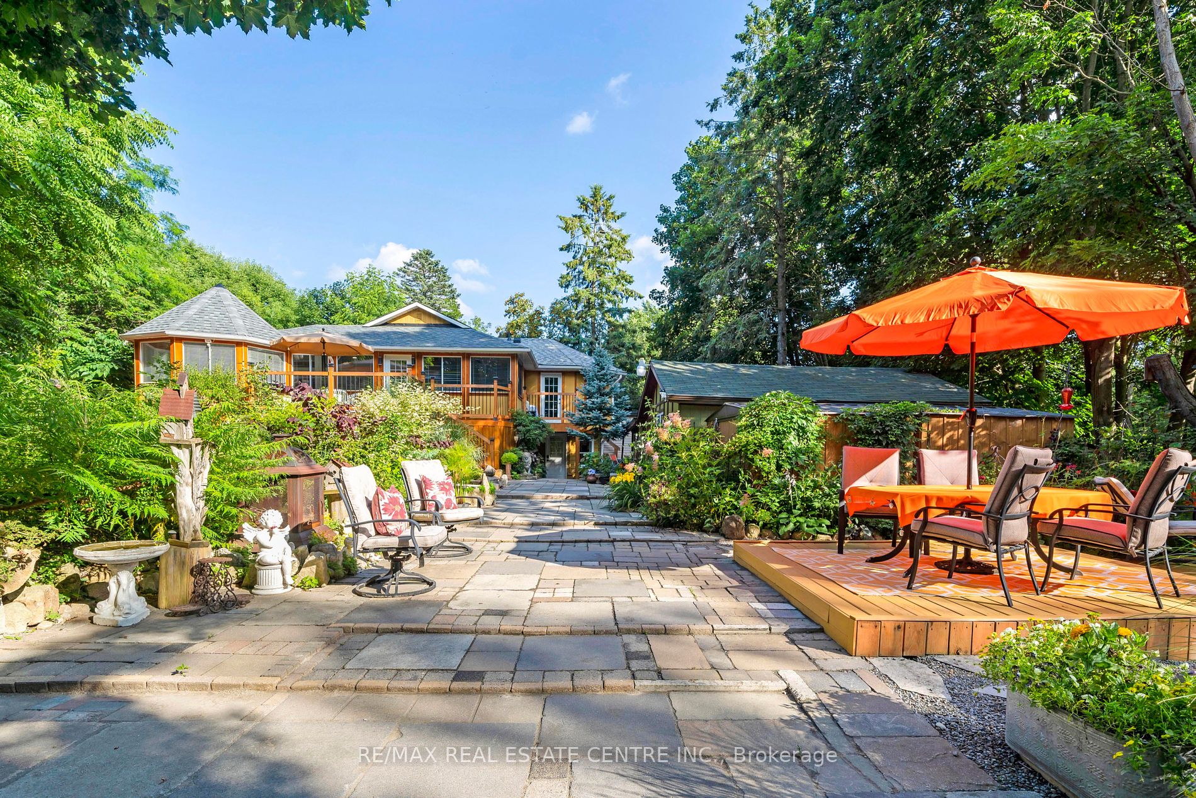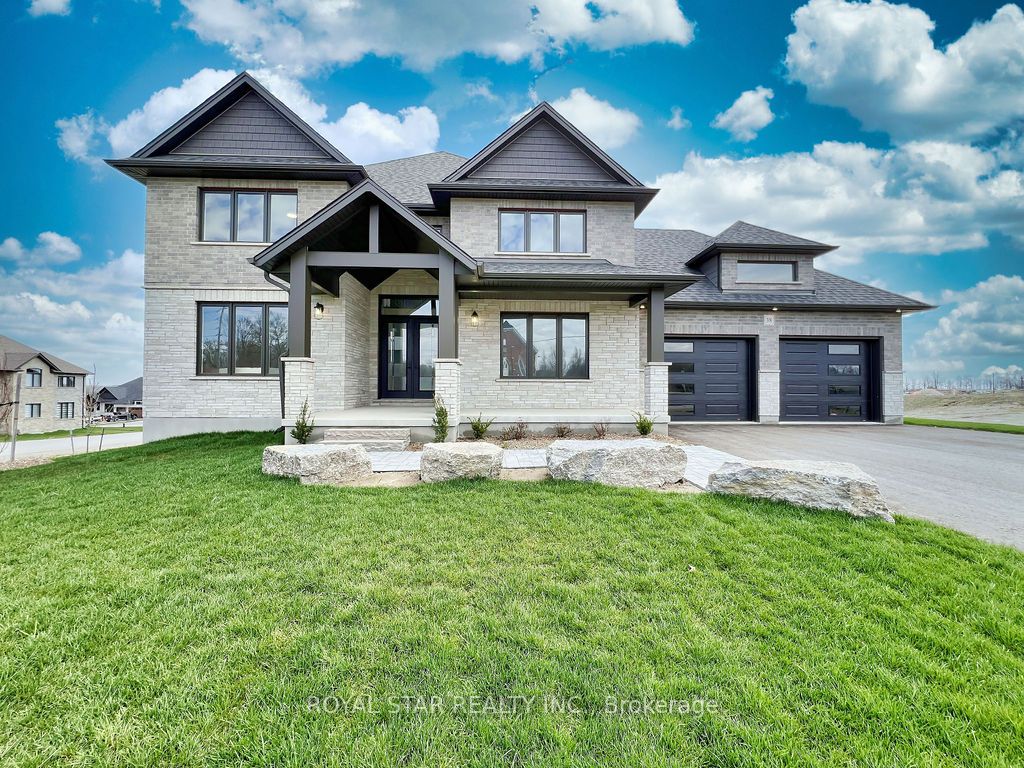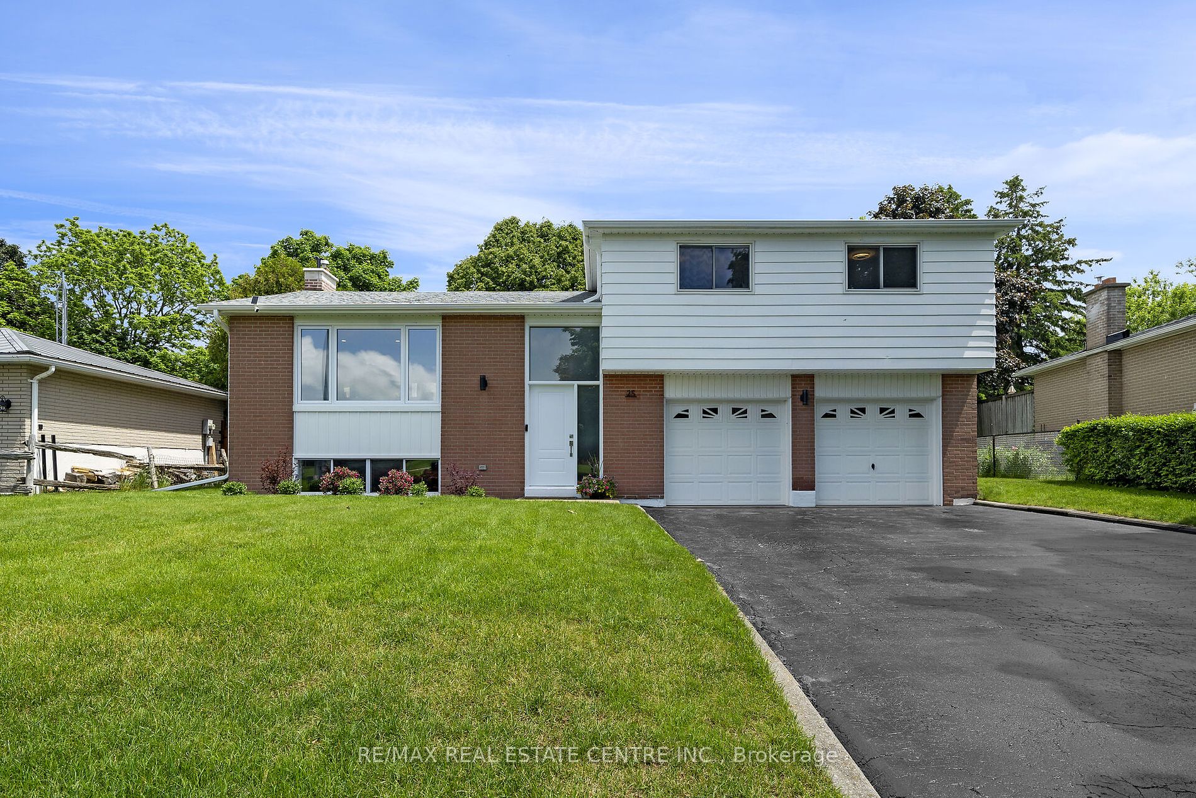173 Main St
$795,000/ For Sale
Details | 173 Main St
This Charming Century Home Has Been Completely Redone With Permits. It Does Not have a Heritage Designation Making Exterior Changes Easier. Just Move In. This is a large 2 Story home with 1,728 Square feet plus a small basement that houses the mechanical and has good storage space. The home features 3 good size bedrooms and a family bathroom on the second floor. The main floor features a renovated kitchen, tall ceilings with centre island & stainless-steel appliances plus a large double pantry for extra kitchen storage, perfect for a growing family. The large Laundry Room is on the main floor with access to the basement. This Laundry area has good storage, a large folding space and hanging rack for clean clothes. The open concept allows you to connect with family prepping meals in the kitchen and enjoy the view out the sliding doors to your private fully fenced yard. The second full washroom is on the main floor. Currently the Huge separate Dining room is located at the front of the home but this space could be used as a family room or changed into two extra bedrooms. There is Parking for 6 cars on the paved driveway . A covered front porch is fantastic for so many reasons. There is a storage shed in back for the garden/snow tools. Here are a few of the completed renovations. Kitchen, Bathrooms, Shingles and blown in attic insulation 2020. Hydronic Baseboard Boiler 2015. Heat Pump on main floor/heat & air 2021. Septic is located in the back yard. EXTRAS 200 AMP electrical panel 2015. Windows and Doors replaced over the past 10 years. Water Heater is Gas-Rented. Lot is an L shape 54 ft wide by 168 ft deep with mature trees and has a great location to perhaps add a garage.
Room Details:
| Room | Level | Length (m) | Width (m) | |||
|---|---|---|---|---|---|---|
| Kitchen | Ground | 4.35 | 4.95 | Centre Island | Laminate | Pantry |
| Dining | Ground | 5.24 | 3.84 | Separate Rm | Laminate | Ceiling Fan |
| Living | Ground | 4.86 | 4.35 | Laminate | W/O To Deck | Open Concept |
| Laundry | Ground | 3.83 | 2.56 | Separate Rm | ||
| Bathroom | Ground | 0.00 | 0.00 | Renovated | ||
| Prim Bdrm | 2nd | 4.77 | 3.47 | Closet | Laminate | Ceiling Fan |
| 2nd Br | 2nd | 3.87 | 2.60 | Closet | Laminate | Ceiling Fan |
| 3rd Br | 2nd | 2.16 | 2.13 | Ceiling Fan | Laminate | |
| Bathroom | 2nd | 0.00 | 0.00 | Renovated | ||
| Utility | Bsmt | 0.00 | 0.00 | Unfinished | Concrete Floor |





