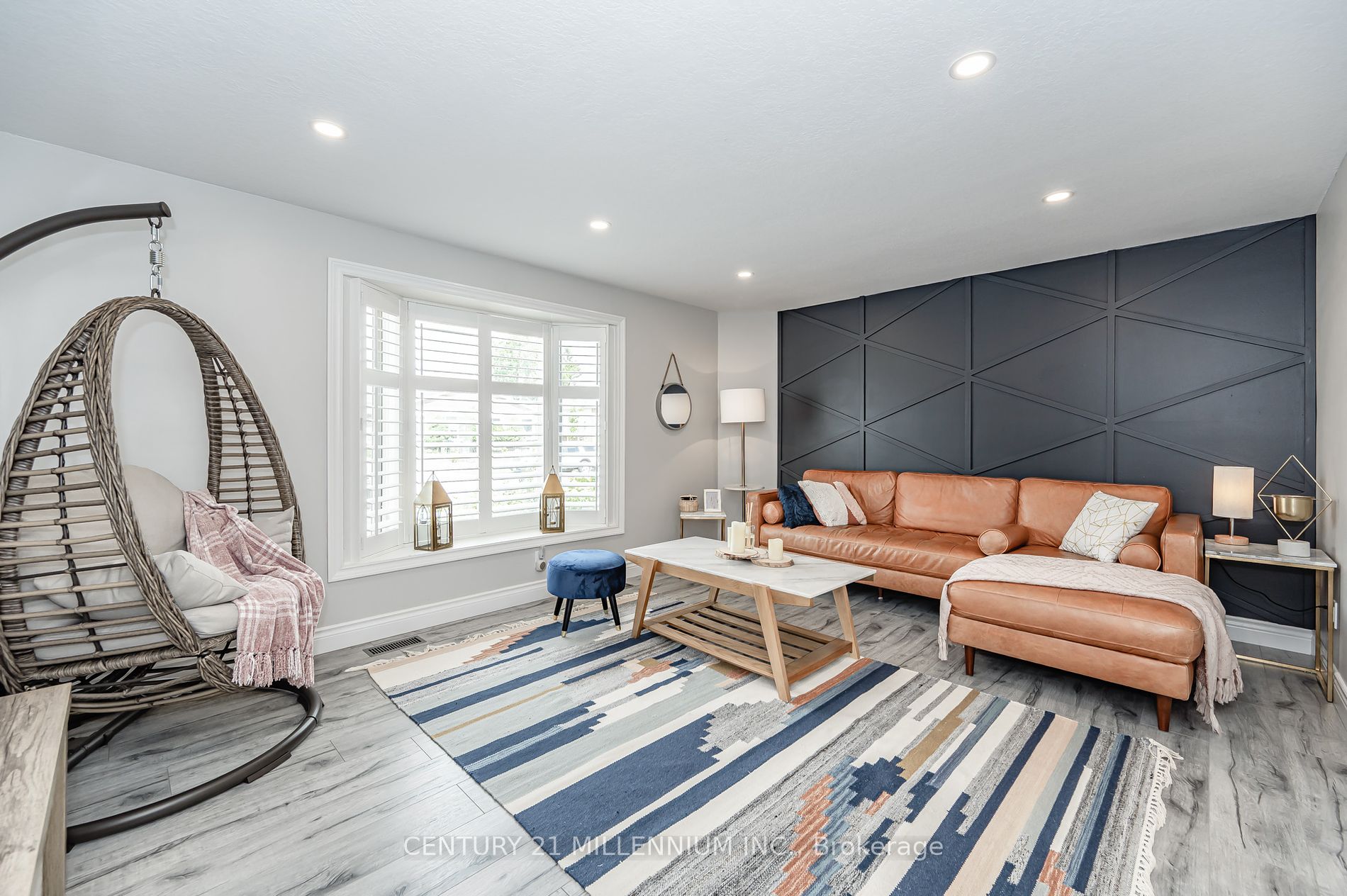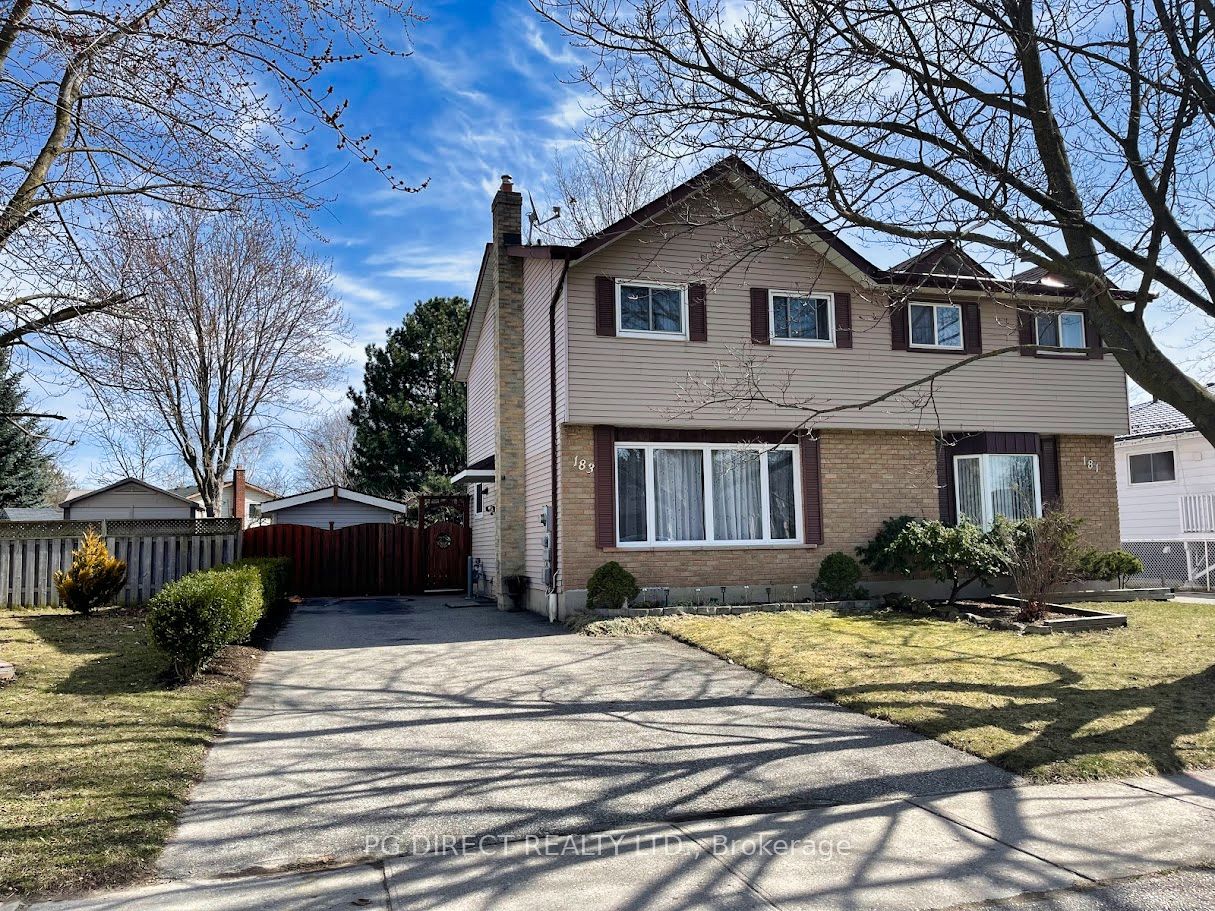165 Marksam Rd
$664,999/ For Sale
Details | 165 Marksam Rd
Welcome to 165 Marksam Road, a charming and spacious 3 bedroom, 2 bathroom home nestled in the heart of Guelphs desirable West End. From the moment you arrive, you'll be captivated by the inviting curb appeal, featuring a long driveway that provides ample parking space and a large, beautifully maintained yard perfect for outdoor gatherings, gardening, or simply enjoying the serene surroundings. Step inside to discover a thoughtfully designed interior that seamlessly blends comfort and style. The main level boasts a bright and airy living room, ideal for entertaining or relaxing with family. The adjacent kitchen is a charming space, featuring ample cabinetry for storage, a spacious countertop perfect for meal prep, and a cozy dining area for family meals and gatherings. Retreat to the generously sized bedrooms, each offering plenty of closet space and natural light. The two full bathrooms are well-maintained and provide convenience and functionality for everyday living. The finished basement is a versatile space, perfect for a home office, media room, or play area for the kids. Beyond the home itself, the location is unbeatable. Situated in Guelph's West End, this home is surrounded by a vibrant community with an array of amenities. Enjoy easy access to parks, schools, shopping centres, and recreational facilities. The area is known for its friendly atmosphere, excellent schools, and convenient public transportation, making it an ideal place for families, investors and professionals alike. Come and see for yourself why 165 Marksam Road is the perfect place to call home.
Room Details:
| Room | Level | Length (m) | Width (m) | |||
|---|---|---|---|---|---|---|
| Dining | Main | 2.01 | 3.42 | |||
| Kitchen | Main | 3.02 | 3.51 | |||
| Living | Main | 3.84 | 4.72 | |||
| Bathroom | 2nd | 1.52 | 2.22 | 4 Pc Bath | ||
| Br | 2nd | 2.46 | 3.42 | |||
| Br | 2nd | 2.40 | 3.85 | |||
| Br | 2nd | 3.35 | 3.92 | |||
| Bathroom | Bsmt | 2.74 | 1.75 | 4 Pc Bath | ||
| Rec | Bsmt | 4.72 | 4.60 | |||
| Other | Bsmt | 4.92 | 3.51 |






