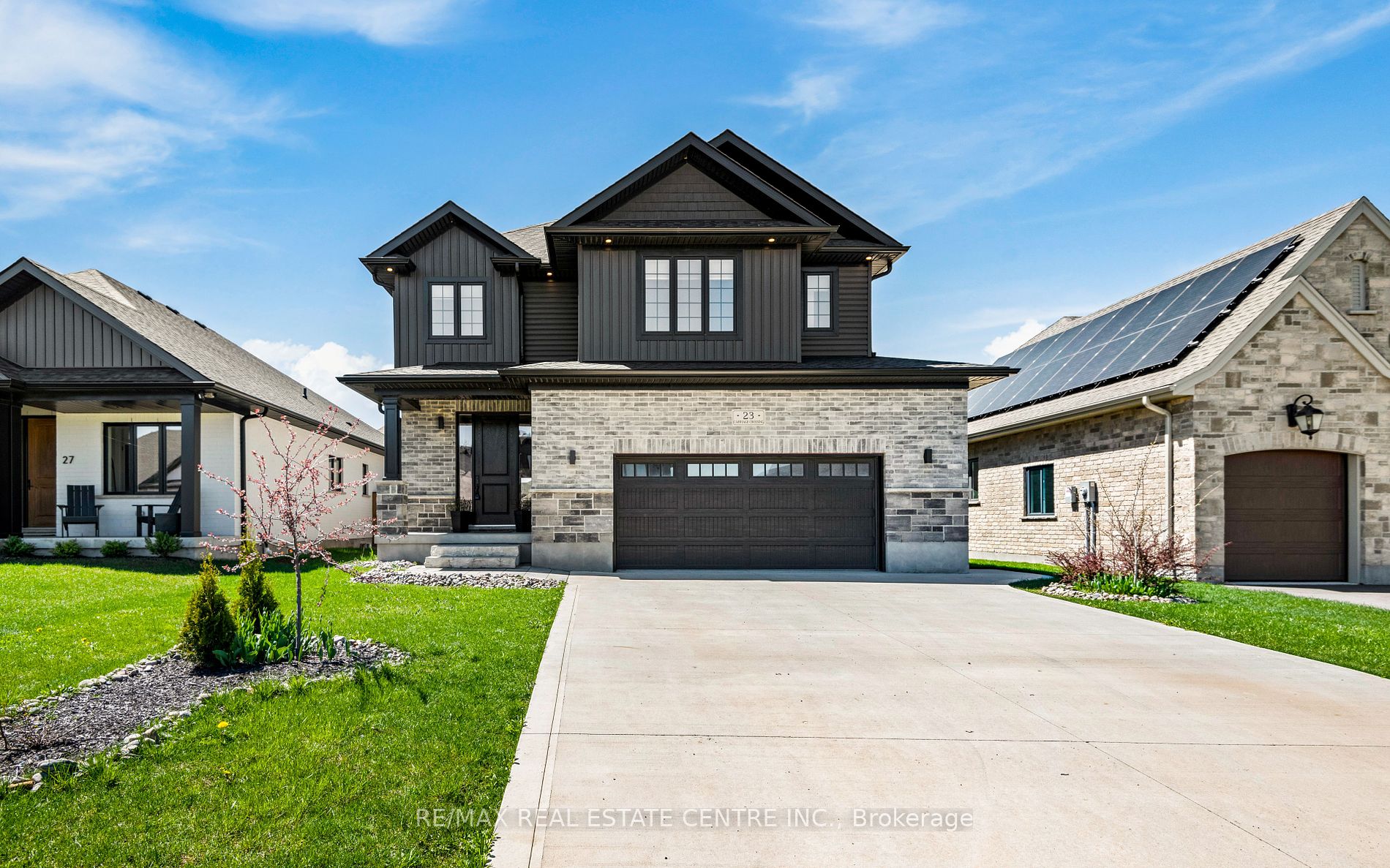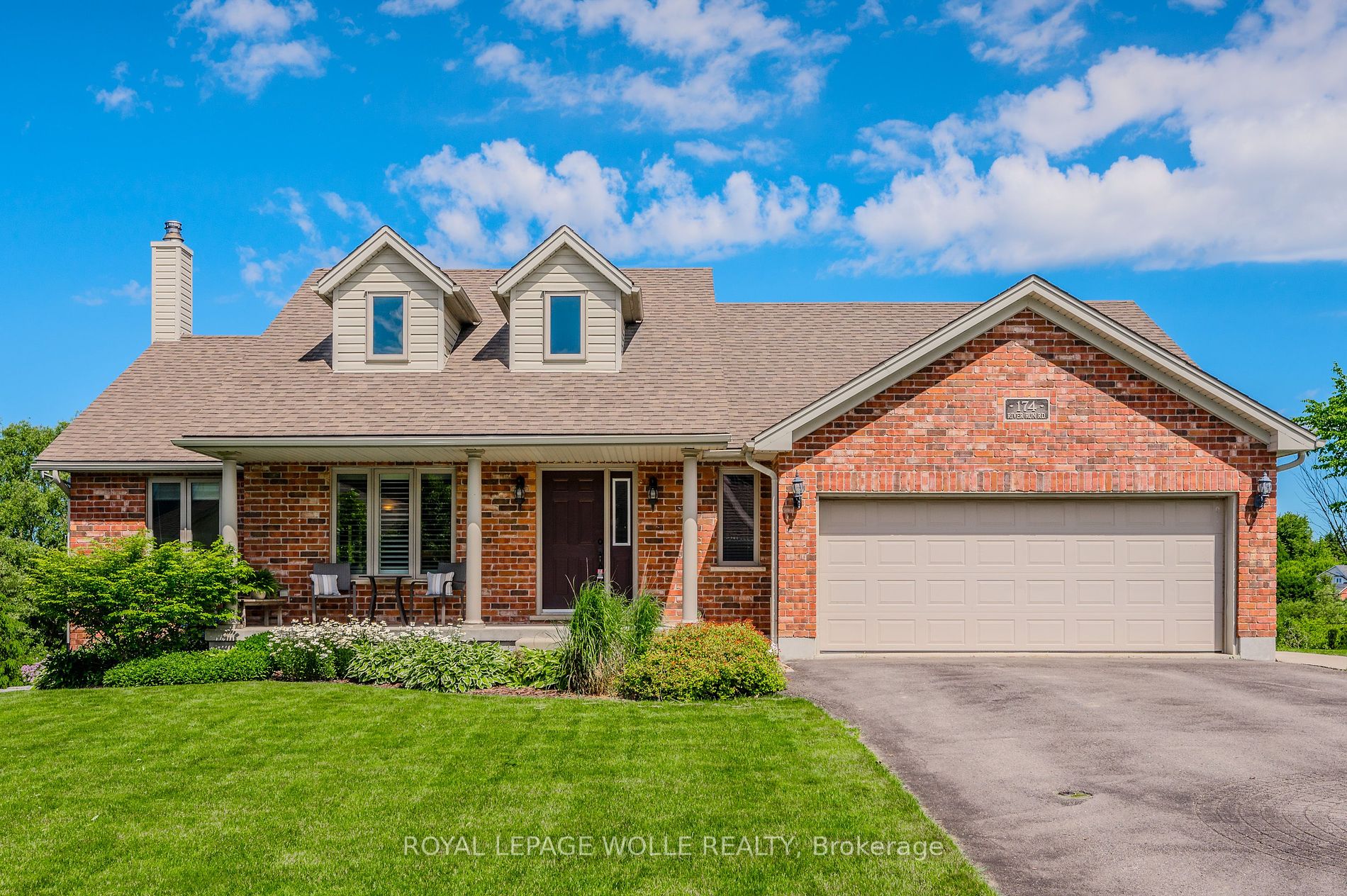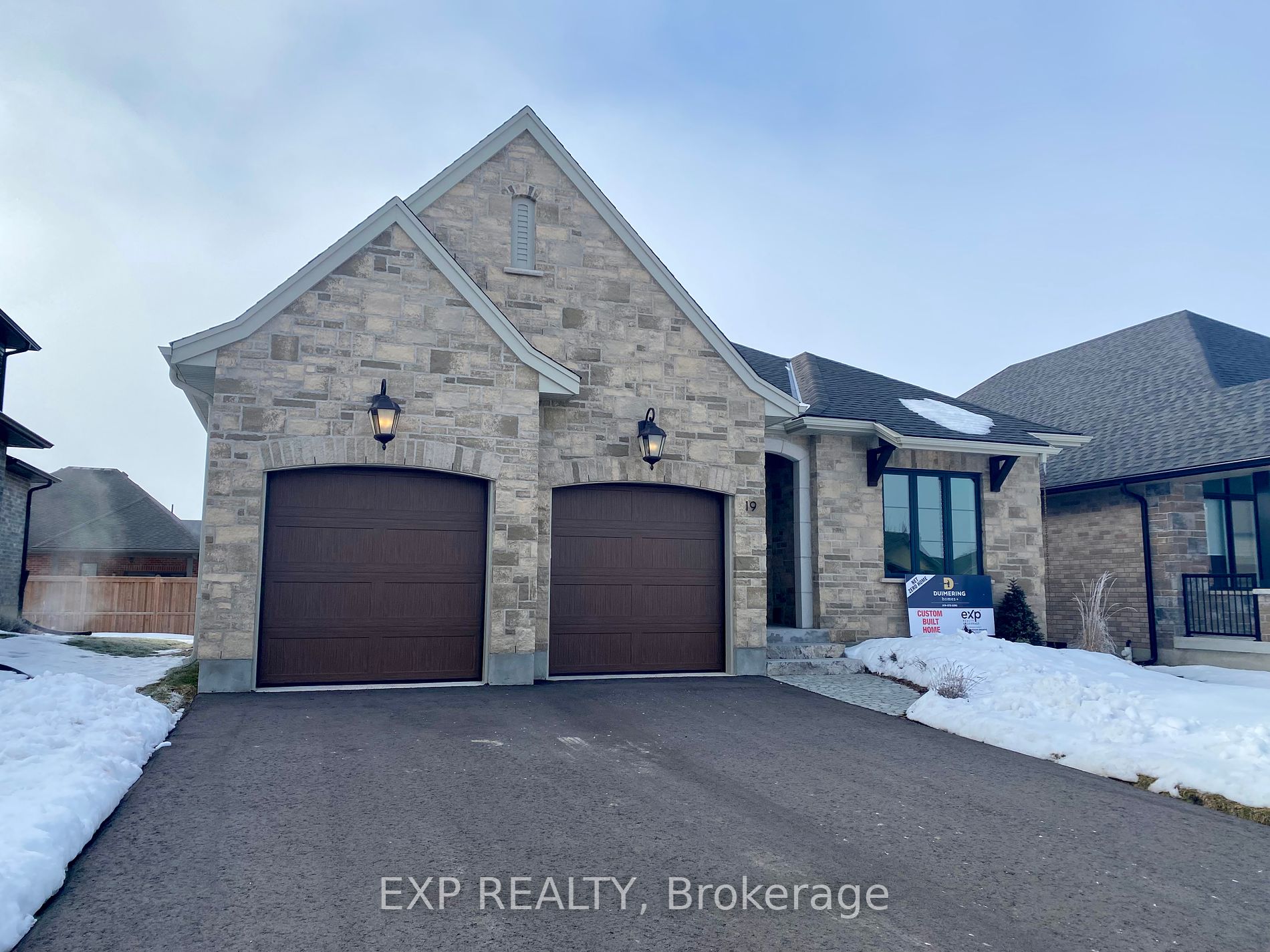24 Green St
$635,000/ For Sale
Details | 24 Green St
A rare find in Drayton, this loft edition semi-detached home, built in 2012, is nestled in a newer family friendly subdivision. With over 2000 sqft of finished living space, this home is perfect for a young couple or a growing family. The main floor boasts an open floor plan featuring a U-shaped kitchen, dining area, and living room, all bathed in natural light. Sliding doors lead to a fully fenced yard, an ideal space for entertaining family and friends. Upstairs, an awesome loft area offers a second family space, which flows up to the bedrooms. The large primary bedroom features a walk-in closet and ample space for a king-sized bed. The two additional bedrooms are spacious and bright and a family bath completes the upper level. The basement is finished and offers a rec room, laundry room and some additional storage space. All appliances are included, making this home move-in ready. You will truly enjoy this oversized attached garage, lots of parking, a fully fenced yard and deck ready for your turn key experience here in Drayton.
Room Details:
| Room | Level | Length (m) | Width (m) | |||
|---|---|---|---|---|---|---|
| Living | Main | 6.20 | 3.45 | |||
| Dining | Main | 3.20 | 3.28 | |||
| Kitchen | Main | 3.00 | 3.02 | |||
| Family | 2nd | 5.23 | 5.26 | |||
| Prim Bdrm | 2nd | 3.43 | 4.57 | |||
| 2nd Br | 2nd | 4.01 | 2.69 | |||
| 3rd Br | 2nd | 3.94 | 1.96 | |||
| Bathroom | 2nd | 2.36 | 1.96 | 4 Pc Bath | ||
| Bathroom | Main | 0.81 | 2.18 | 2 Pc Bath | ||
| Rec | Bsmt | 5.97 | 8.51 |




