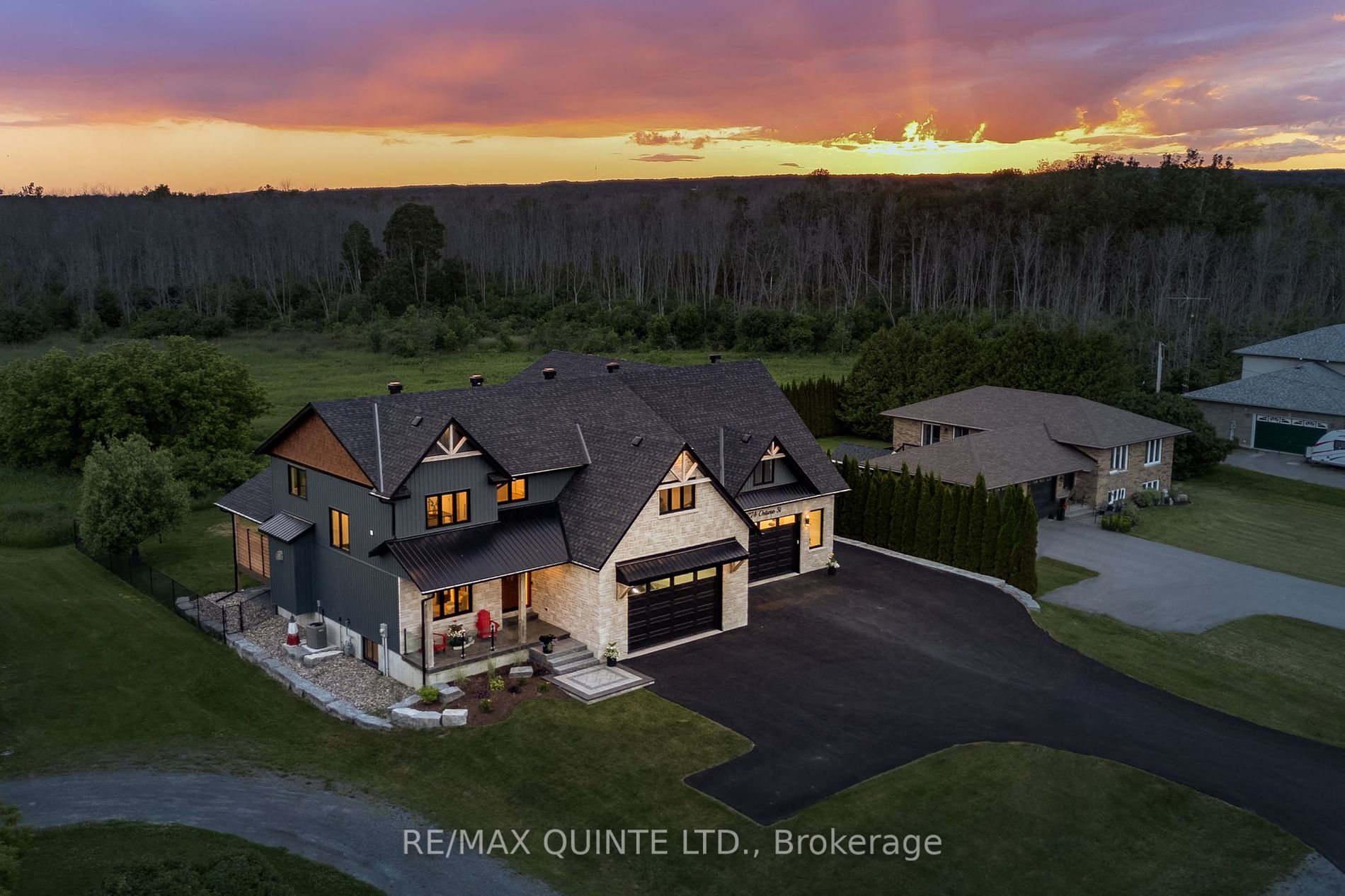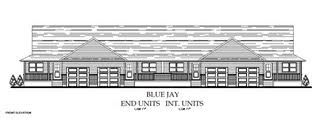197B Ontario St
$424,900/ For Sale
Details | 197B Ontario St
Nestled just steps from Lake Ontario, this 3 bedroom, 2 bath bungalow is an exceptional opportunity for first-time home buyers, savvy investors or those who are seeking a comfortable and manageable living space. This home is situated on an expansive lot that extends over 320 feet deep, providing a generous outdoor space for play, gardening enthusiasts or pet owners. Inside, the home features a thoughtful layout that maximizes both space and functionality. The open concept living and dining area provide a comfortable space, perfect for family gatherings. The kitchen offers garden doors that lead out to the wrap around deck for easy BBQing and entertaining. Two large bedrooms and a 4 pc bathroom complete the main floor. Descending to the lower level, you will discover a spacious third bedroom that offers a private retreat, ideal for older children, guests or even a large home office or hobby space. A huge recreation room to relax in with loads of additional space for a workout area, more storage or a playroom. The additional 3 pc bathroom on this floor adds to this home's overall convenience, ensuring morning routines run smoothly for everyone in the family. This bungalow's amazing location in Brighton means you are never far from all the essentials. Enjoy the tranquility of lakeside living while being close to shopping, schools, parks, beaches, marinas, community centres and so much more! Hop on your bike and tour the trails at Presqu'ile Provincial Park, or stop for a swim at the beach or an ice cream cone. Easy commute to the Oshawa GO in under an hour, and convenient 401 access to Belleville or Kingston. Come and see what all Brighton has to offer!
Room Details:
| Room | Level | Length (m) | Width (m) | |||
|---|---|---|---|---|---|---|
| Living | Main | 4.70 | 3.98 | |||
| Dining | Main | 2.75 | 1.00 | |||
| Kitchen | Main | 2.87 | 3.21 | |||
| Prim Bdrm | Main | 3.19 | 3.00 | |||
| 2nd Br | Main | 2.83 | 3.21 | |||
| Bathroom | Main | 2.19 | 1.52 | 4 Pc Bath | ||
| 3rd Br | Bsmt | 3.60 | 5.27 | W/I Closet | ||
| Rec | Bsmt | 7.90 | 4.23 | |||
| Laundry | Bsmt | 2.65 | 1.77 | |||
| Bathroom | Bsmt | 2.64 | 1.20 | 3 Pc Bath |





