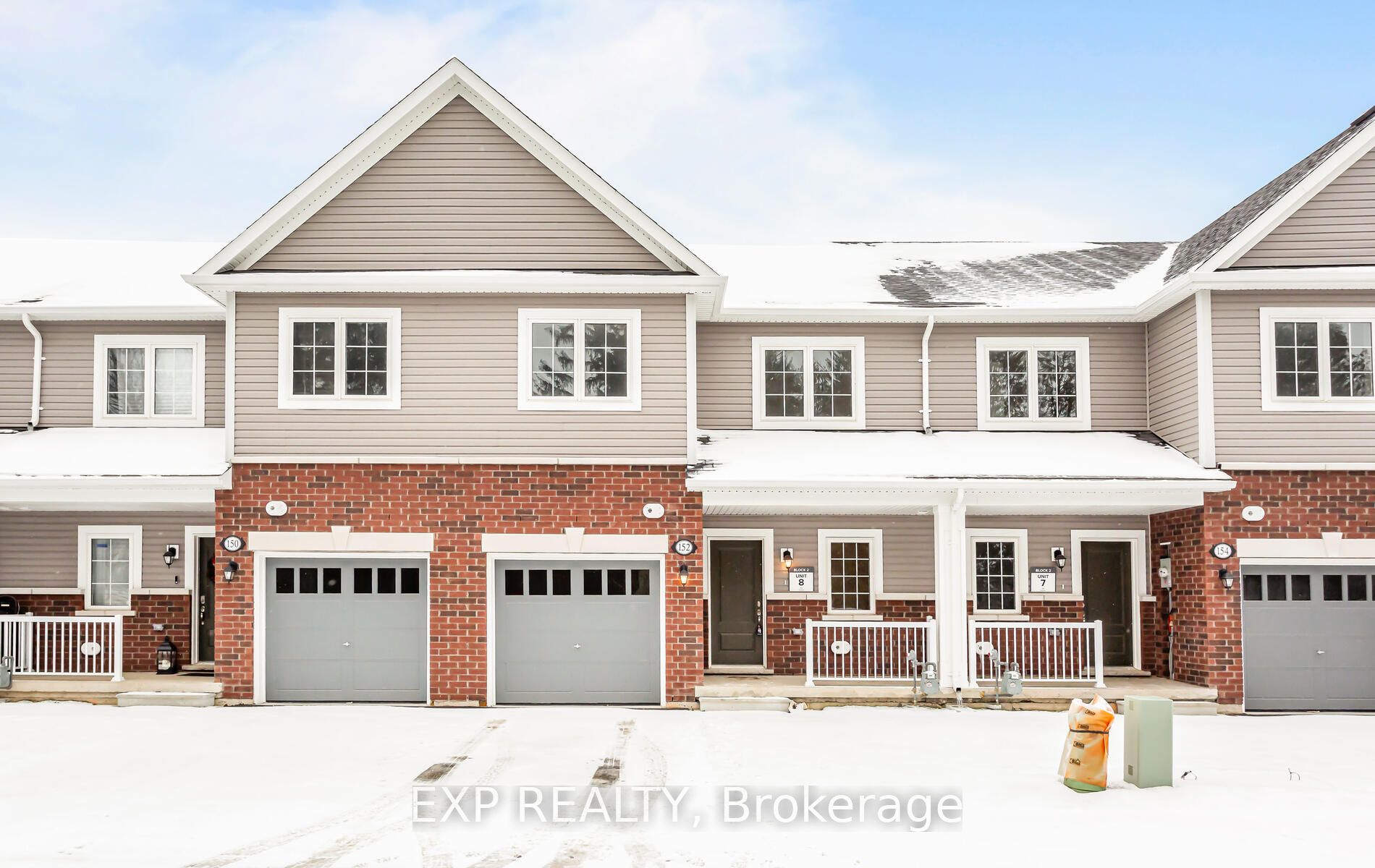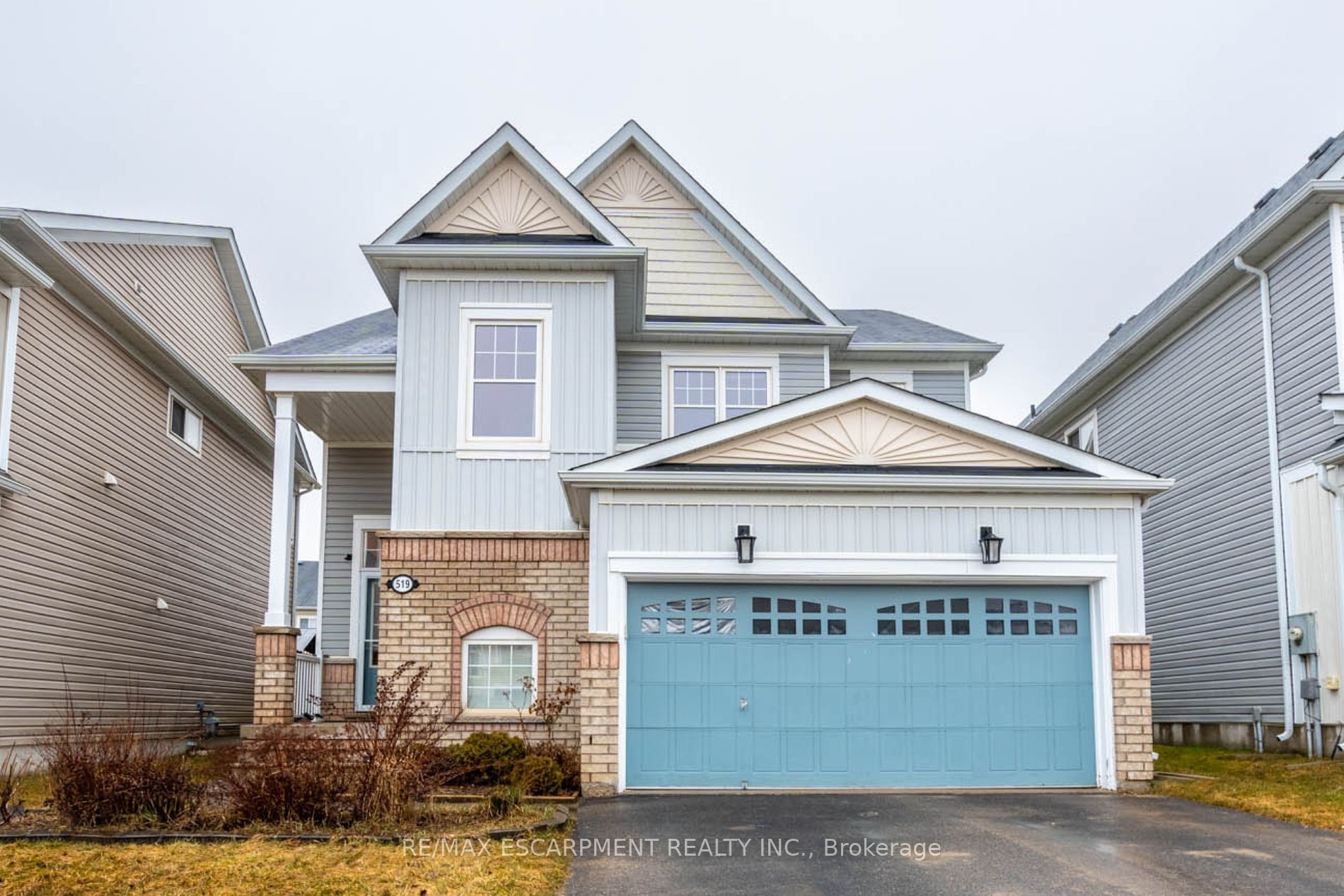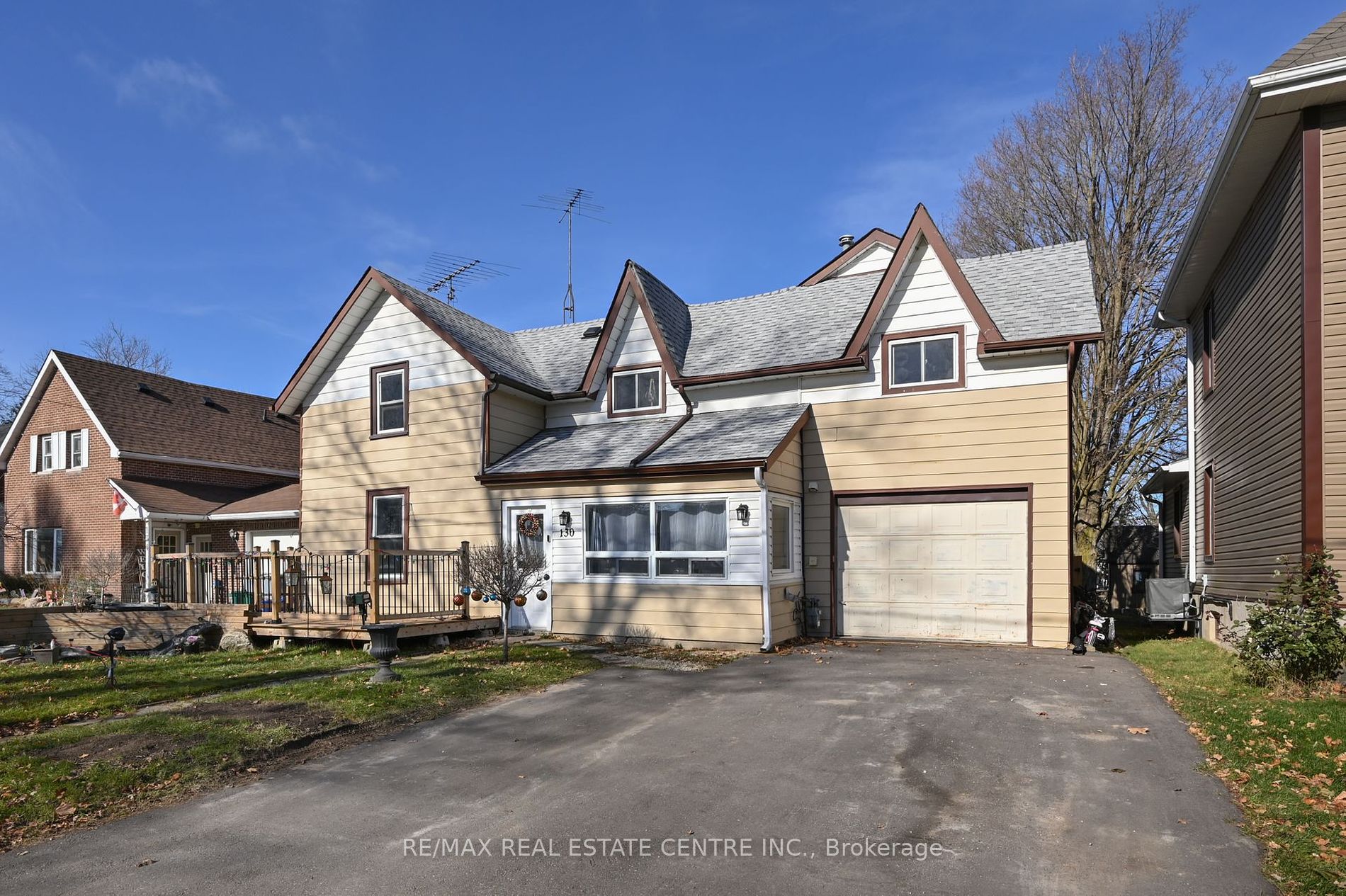108 Susan St
$724,888/ For Sale
Details | 108 Susan St
Attractive roomy 4 level sidesplit, nestled in a family neighbourhood seconds from Hwy #10, the recreational complex, schools, parks & amenities, is ready for new owners. Framed by glorious flowerbeds, mature shade trees, a huge deck (2018), 4 car+ concrete driveway & patio plus 2nd driveway in the rear yard, the home says come & stay awhile. Main floor living & dining room are combined, complemented by generous sized kitchen with breakfast area. 3 bedrooms up & a 4th bedroom/office on the lower level. The spacious sunken family room features a cozy gas stove, hardwood floor, entry to the garage & garden door opening to the back patio. On the lower level we find the laundry, 3 piece bathroom, and a bonus finished Rec room w/above grade windows providing a versatile space for an active family, plus access to crawlspace for lots of storage! Upgrades: steel roof (2020), most windows replaced (2019,2021), furnace (2009), Concrete driveway, front entrance walkways, patio, eavestroughing (2017), deck (2018), water softener (2024) & 3 stair climbers for extra accessibility. Terrific value here in a well maintained home. Come & see for yourself.
Room Details:
| Room | Level | Length (m) | Width (m) | |||
|---|---|---|---|---|---|---|
| Living | Main | 5.67 | 3.49 | Broadloom | Combined W/Dining | Picture Window |
| Dining | Main | 2.97 | 2.81 | Broadloom | Combined W/Living | |
| Kitchen | Main | 5.27 | 2.85 | Breakfast Area | W/O To Deck | |
| Prim Bdrm | 2nd | 4.01 | 3.09 | B/I Closet | ||
| 2nd Br | 2nd | 2.94 | 3.98 | Large Window | B/I Closet | |
| 3rd Br | 2nd | 2.67 | 2.98 | Large Window | B/I Closet | |
| Family | In Betwn | 6.51 | 3.34 | Gas Fireplace | Hardwood Floor | W/O To Deck |
| Rec | Bsmt | 5.34 | 3.49 | Above Grade Window | Laminate | |
| 4th Br | Bsmt | 4.00 | 2.72 | Above Grade Window | Laminate |





