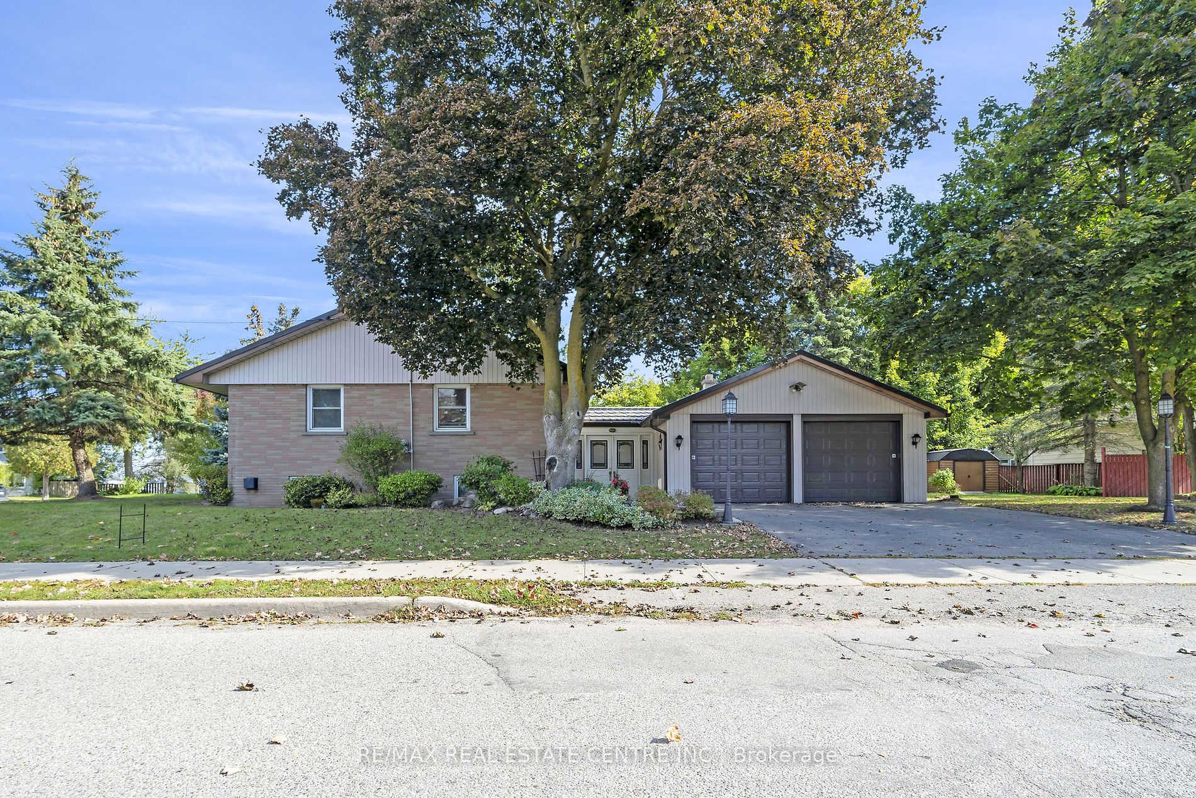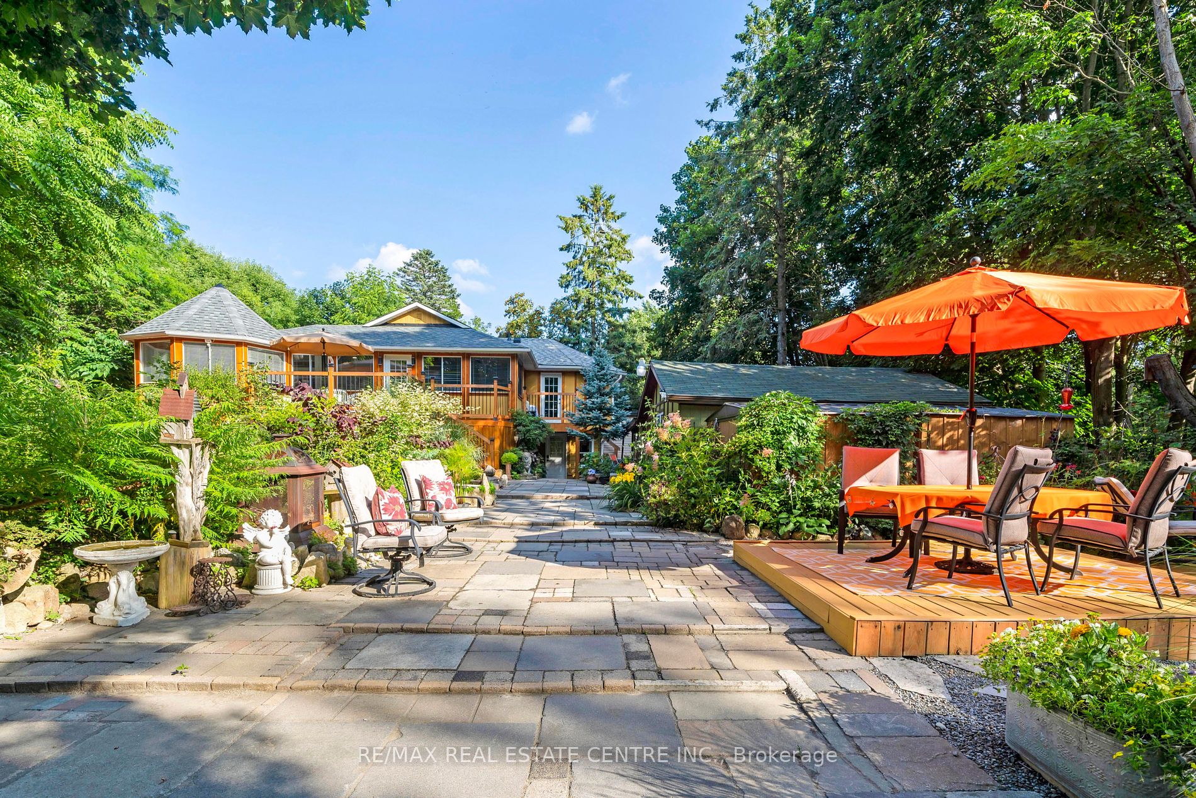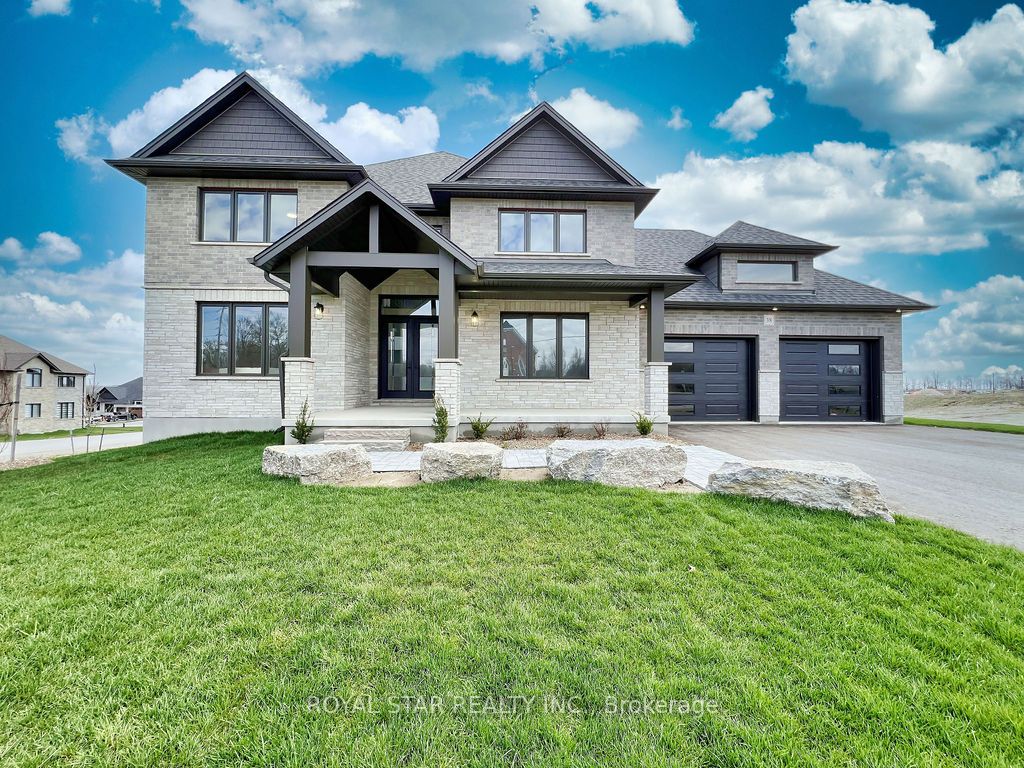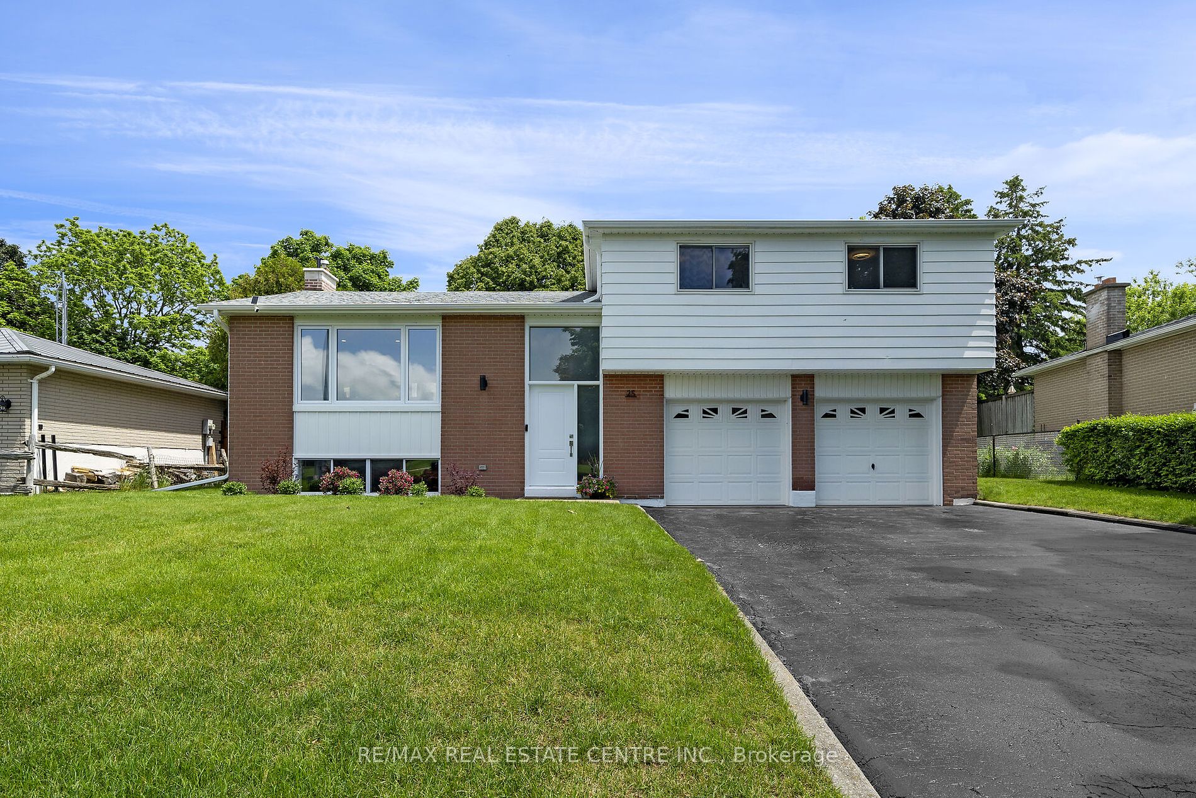27 Millwood Rd
$960,000/ For Sale
Details | 27 Millwood Rd
Sometimes the perfect house just appears before your eyes; it has the energy, it has the yard, it has the feeling of love within it. This I will tell you is 27 Millwood Road. It has been loved by the same family for many years; so many celebrations have been had within its walls. Three bedrooms and one bathroom on the main floor, with a living room and kitchen that the sun just pours in through every window. The basement is huge, and ready for another bedroom, perhaps, or just an enormous rec room for all of the family to watch the game. An easy renovation for a second bathroom in the basement just inside the unfinished area. Situated on one of the loveliest streets in Erin where neighbours look after each other and family is important. A quick 20-minute commute to either the GO train in Acton or Georgetown, and a mere 30-minute drive to the GTA. This lovely warm family home on a spectacular lot, on a fabulous street, in the wonderful village of Erin could be yours, but don't wait.
Front Door (2022), Bathroom (2022), Roof (2022), Living Room Bow Window (2016), Garage Door (2005), Hardwood Flooring on Main Floor, Pot lights in Rec Room, Landscaping
Room Details:
| Room | Level | Length (m) | Width (m) | |||
|---|---|---|---|---|---|---|
| Living | Main | 6.44 | 4.17 | Bow Window | Hardwood Floor | O/Looks Dining |
| Dining | Main | 2.96 | 2.35 | O/Looks Backyard | Hardwood Floor | Open Concept |
| Kitchen | Main | 4.45 | 2.83 | O/Looks Backyard | Ceramic Floor | W/O To Yard |
| Prim Bdrm | Main | 3.65 | 3.62 | Closet | Hardwood Floor | O/Looks Backyard |
| 2nd Br | Main | 3.65 | 2.88 | Closet | Hardwood Floor | O/Looks Frontyard |
| 3rd Br | Main | 2.90 | 2.53 | Closet | Hardwood Floor | O/Looks Frontyard |
| Rec | Lower | 7.34 | 6.26 | Pot Lights | Broadloom | Above Grade Window |
| Utility | Lower | 8.03 | 5.89 | Concrete Floor | Unfinished | Above Grade Window |





