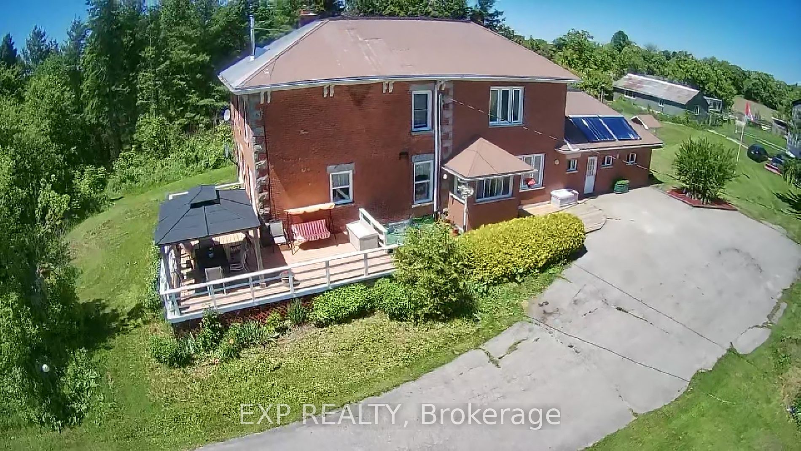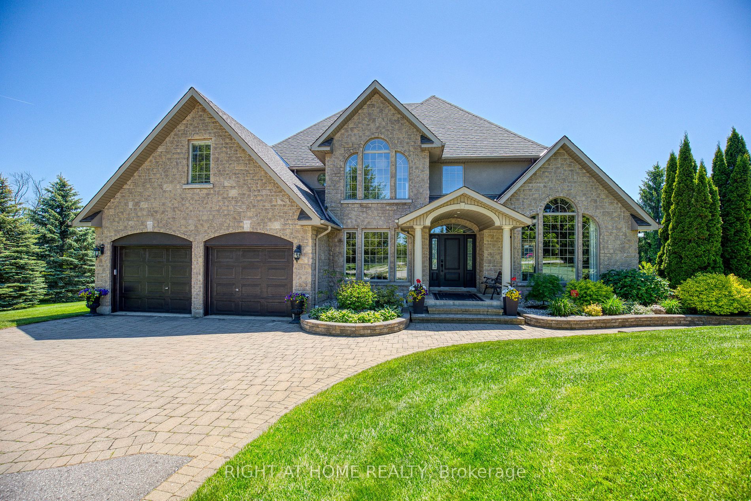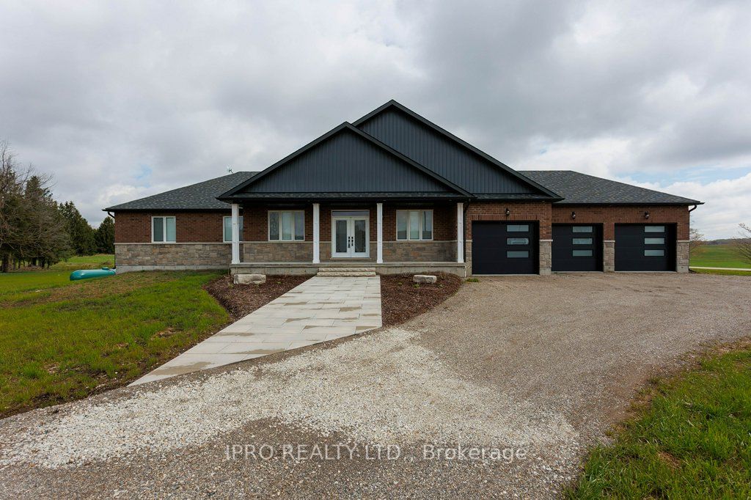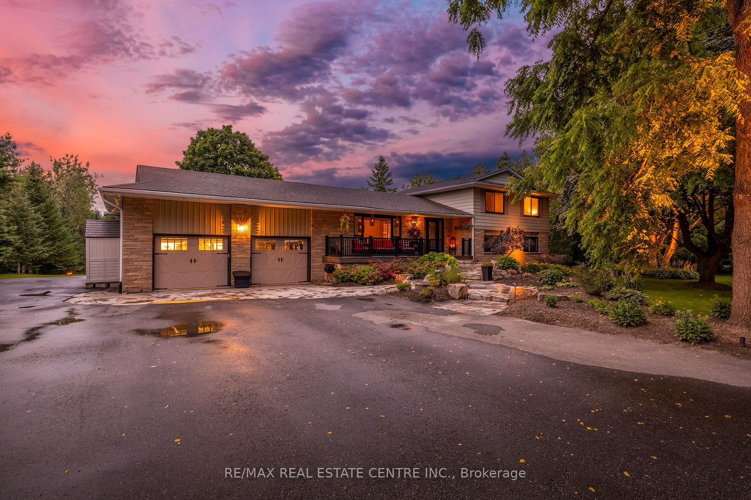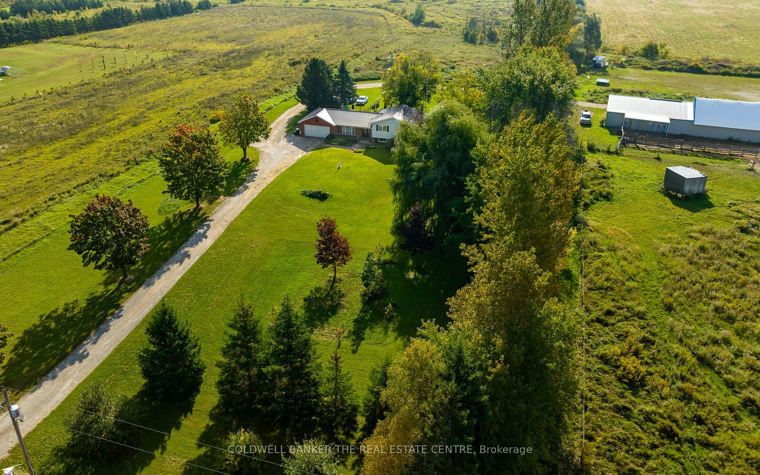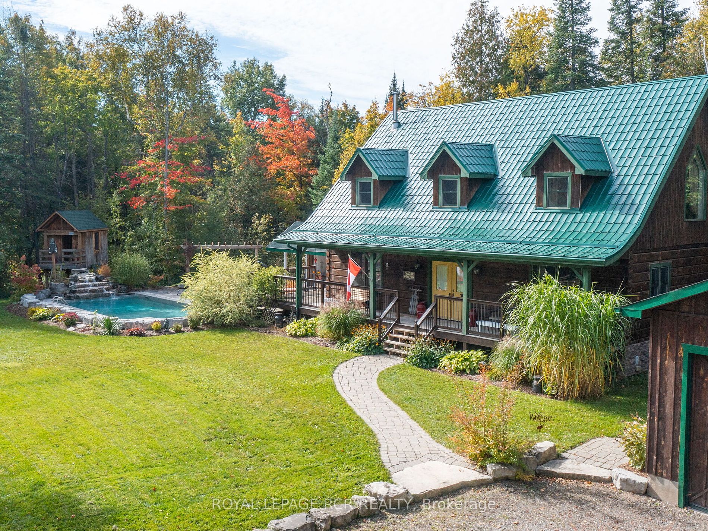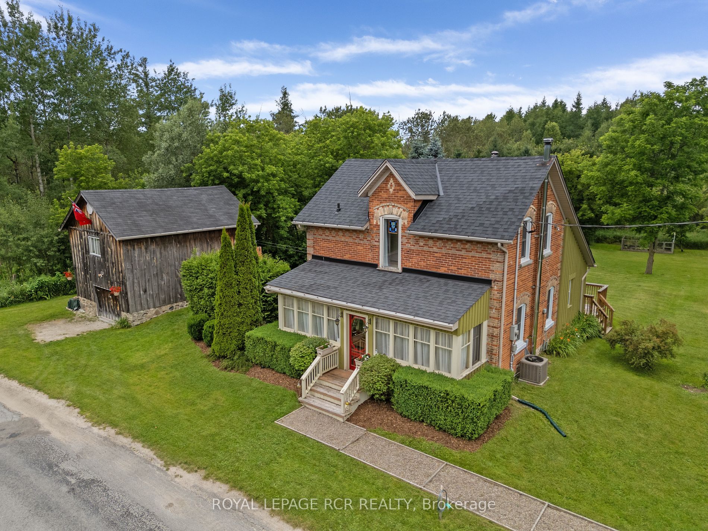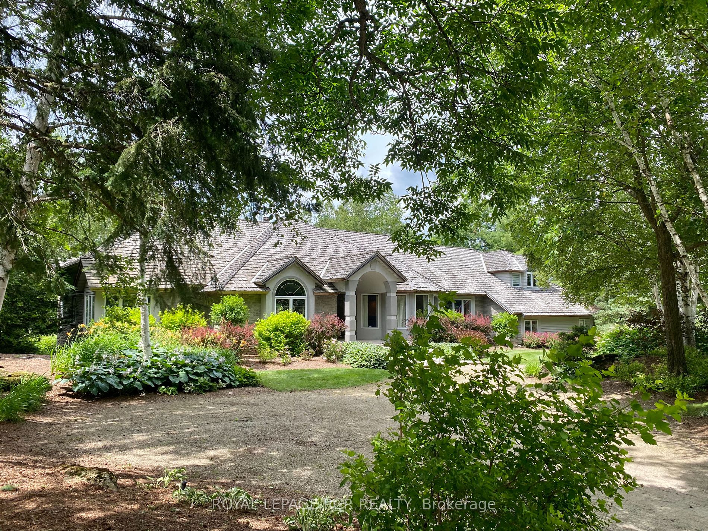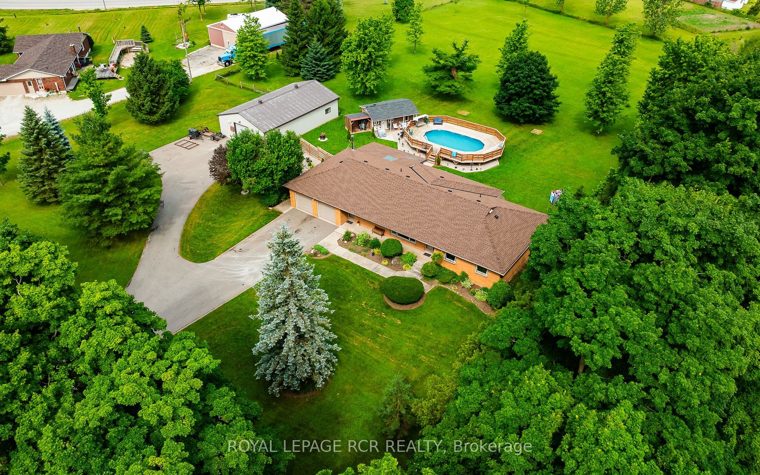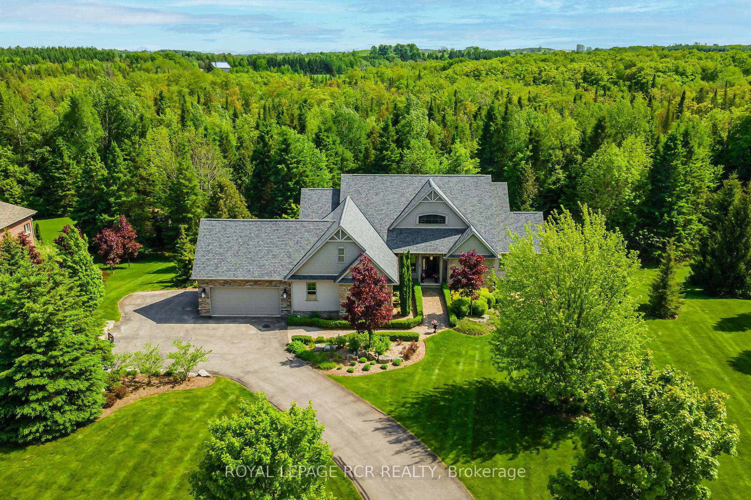62 Brookhaven Cres
$1,849,987/ For Sale
Details | 62 Brookhaven Cres
Discover refined living in Brookhaven Estates with this meticulously maintained one-acre property. This charming bungalow features three spacious bedrooms, three and a half bathrooms, and a fully finished basement designed for entertainment. Step inside to find a welcoming open-concept kitchen that seamlessly connects to the eat-in area and family room. The layout is perfect for family gatherings or casual dining, equipped with modern appliances and ample counter space. The fully finished basement extends your living space, offering a large recreational area ideal for hosting, relaxing, or family movie nights. Outside, the expansive composite deck provides the perfect setting for outdoor entertainment or tranquil evenings. The outdoor cooking centre and gazebo further enhance this inviting outdoor space. Situated in the serene East Garafraxa, this home is a testament to elegant living in a peaceful setting within minutes of Orangeville. Designed to accommodate both lively social gatherings and personal retreats, this property is ready to adapt to all of life's moments.
Natural gas generator w/ auto transfer switch, inground sprinkler system, outdoor kitchen & BBQ, Gazebo w/ curtains, exterior security cameras, RO system, water softener, insulated garage, pool table, sauna and TV in 3rd Bedroom.
Room Details:
| Room | Level | Length (m) | Width (m) | |||
|---|---|---|---|---|---|---|
| Foyer | Main | 2.18 | 2.87 | Ceramic Floor | O/Looks Dining | 2 Pc Bath |
| Dining | Main | 4.14 | 3.32 | Large Window | Hardwood Floor | Open Concept |
| Kitchen | Main | 3.86 | 5.30 | O/Looks Family | B/I Appliances | Granite Counter |
| Pantry | Main | 0.50 | 1.50 | Ceramic Floor | Combined W/Kitchen | B/I Shelves |
| Breakfast | Main | 3.22 | 4.13 | B/I Bar | W/O To Deck | Ceramic Floor |
| Great Rm | Main | 5.33 | 4.55 | Large Window | Hardwood Floor | Combined W/Kitchen |
| Prim Bdrm | Main | 5.94 | 4.00 | W/I Closet | 5 Pc Ensuite | Hardwood Floor |
| 2nd Br | Main | 3.66 | 3.66 | Large Closet | Hardwood Floor | Large Window |
| 3rd Br | Main | 3.67 | 4.03 | Large Window | Large Closet | Hardwood Floor |
| Laundry | Main | 2.39 | 1.94 | Large Window | Ceramic Floor | Laundry Sink |
| Exercise | Bsmt | 5.04 | 4.91 | Sauna | Laminate | 3 Pc Ensuite |
| Rec | Bsmt | 14.13 | 15.96 | 3 Pc Ensuite | Open Concept | Laminate |

