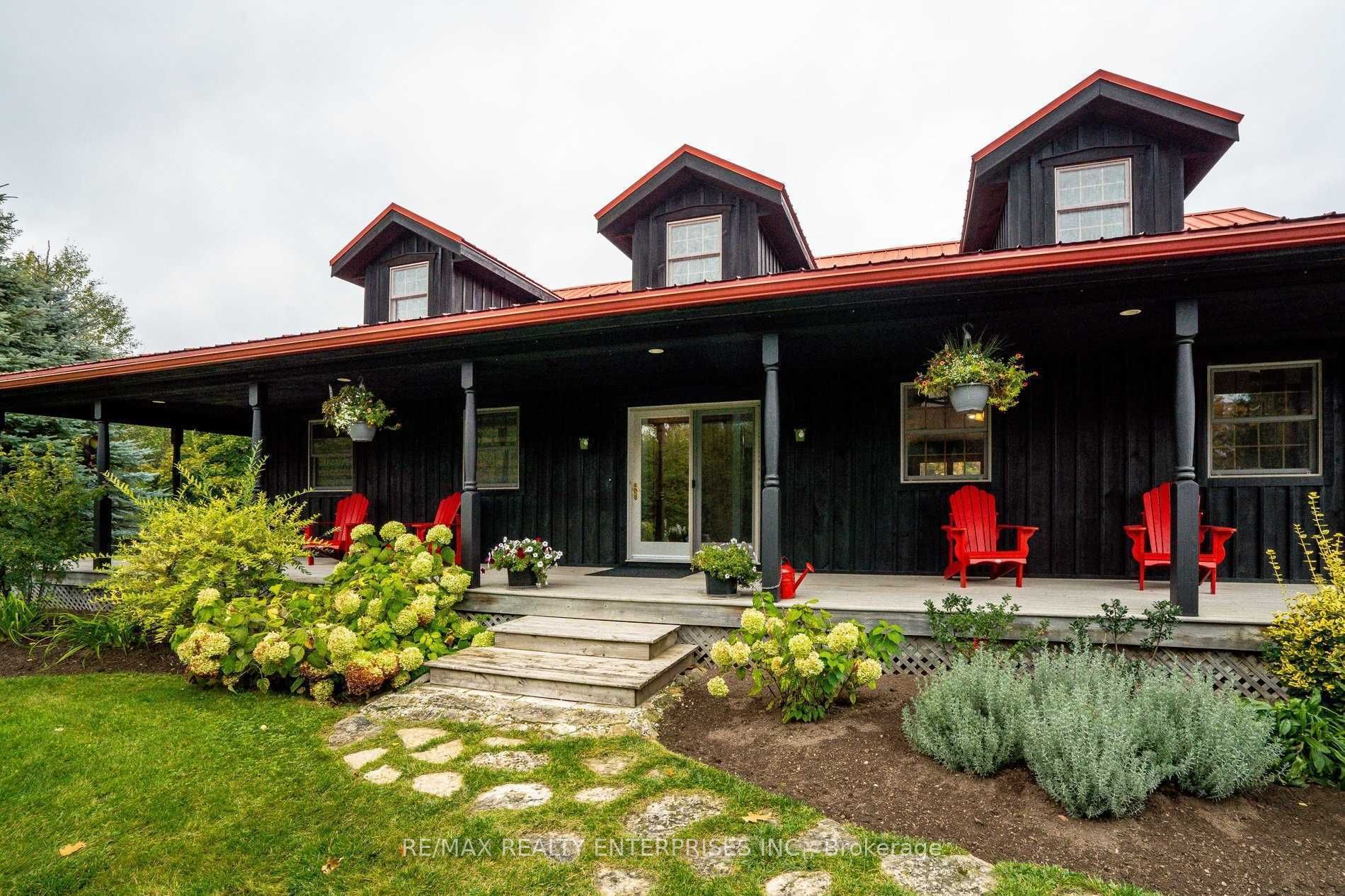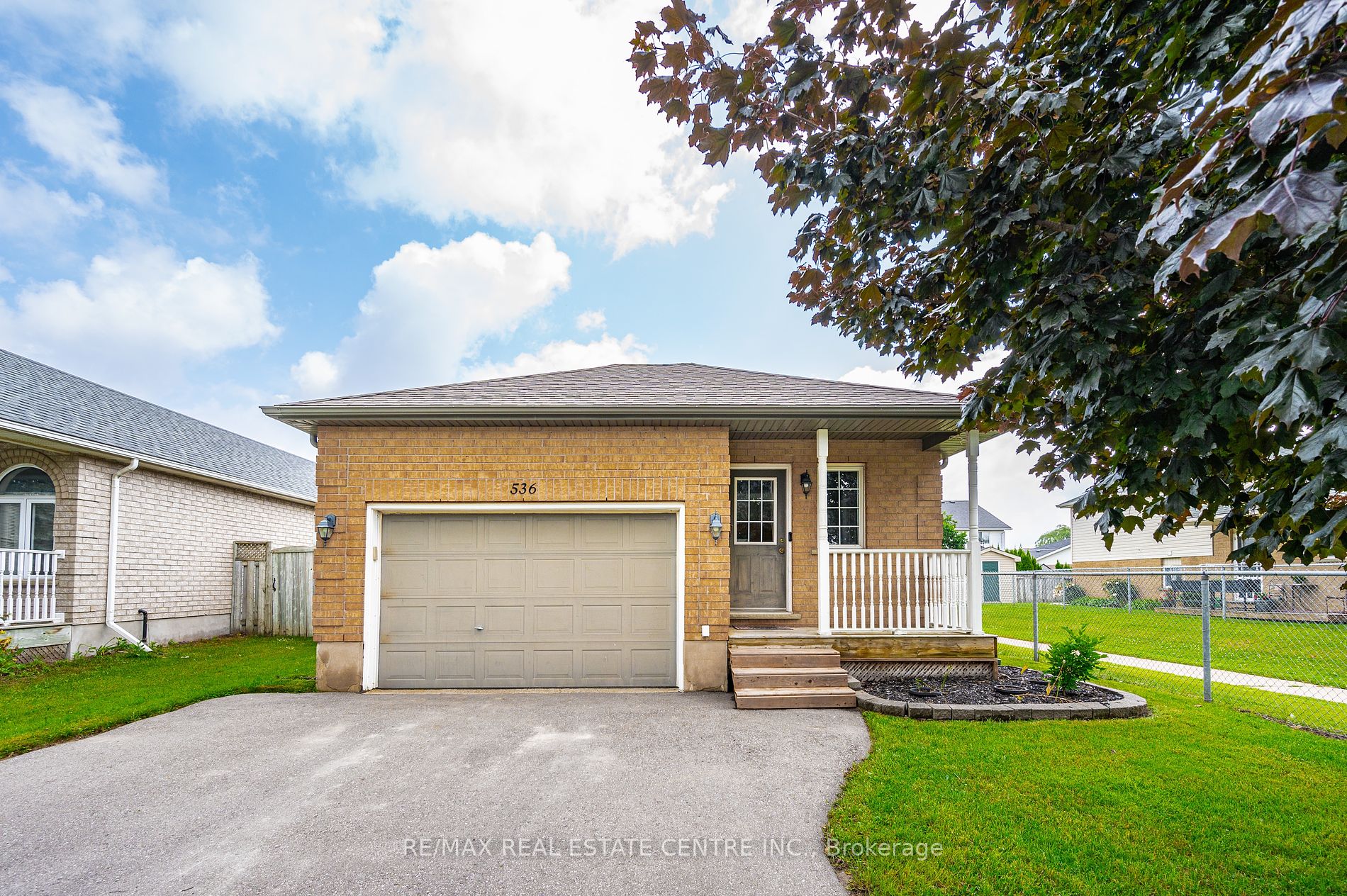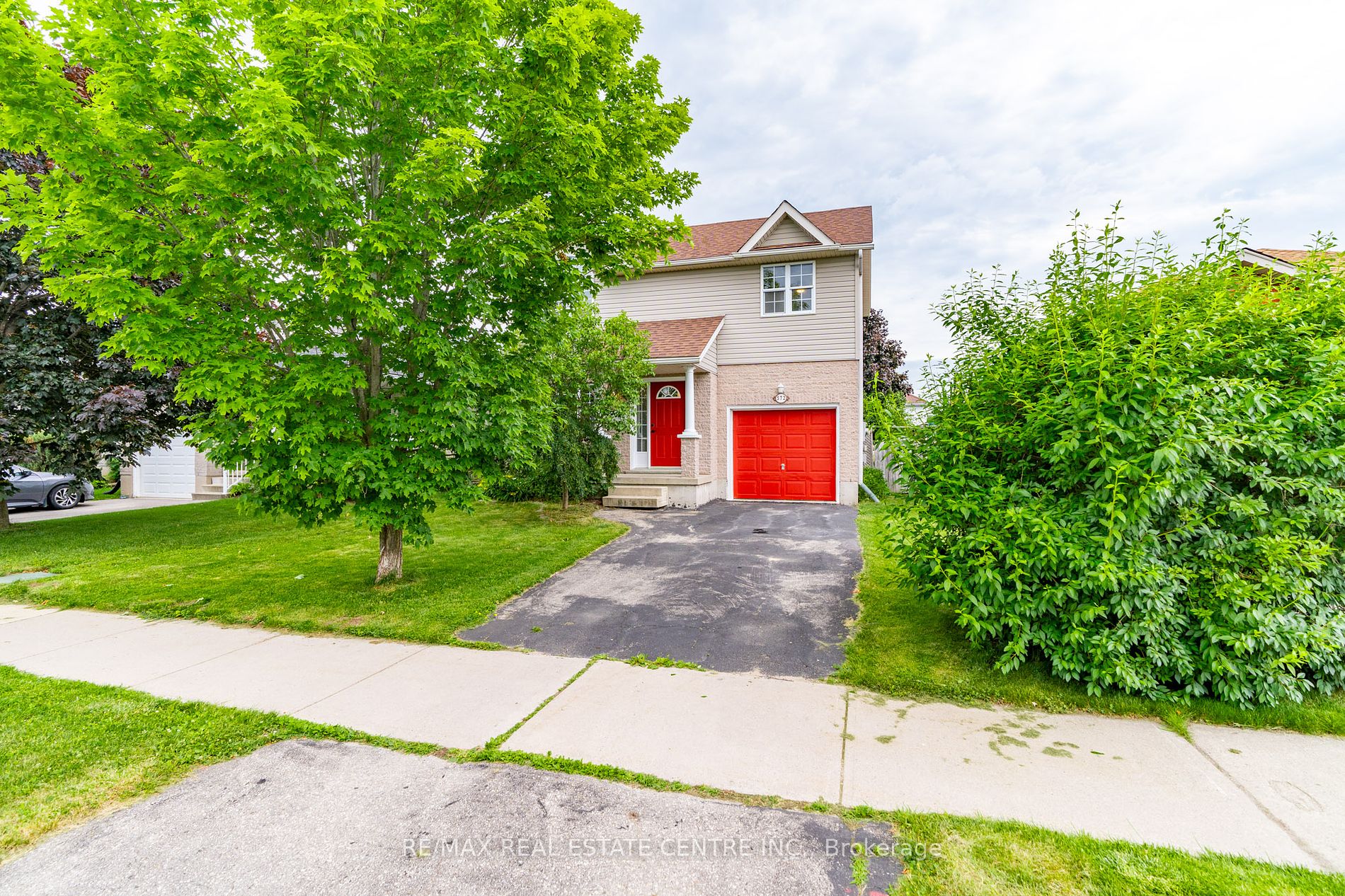135 Courtney St
$789,500/ For Sale
Details | 135 Courtney St
Welcome to 135 Courtney St in the beautiful town of Fergus. This picture-perfect 3-bedroom home is nestled in the Ryan Park family neighbourhood and is close to all the amenities you need. Come see this absolutely charming 1,559 sq ft family home featuring an open concept main floor layout with a highly functional and modern kitchen, family room with a new feature wall and a dining area with convenient access to an incredible deck and backyard. Upstairs you'll be pleased to find a very generous primary bedroom complete with updated ensuite and walk-in closet, along with two more spacious bedrooms and a 4pc main bathroom. The urban-vibe of the basement rec room is sure to appeal to adults and kids alike for TV and game nights, and offers plenty of additional storage and an enclosed laundry room. The backyard is a true oasis for everyone while you take in incredible sunsets over the farmer fields. Numerous updates throughout make this home move-in ready for you: finished basement with bar, 14'x25' deck with hard-top gazebo, fully fenced yard with gates, fire pit, 8x10 shed, new flooring on all levels, custom ensuite shower stall, gas lines for bbq and fire table, front walkway, gardens and probably more!
Hot water heater rental, water softener owned
Room Details:
| Room | Level | Length (m) | Width (m) | |||
|---|---|---|---|---|---|---|
| Family | Main | 4.29 | 3.02 | |||
| Kitchen | Main | 3.45 | 3.23 | |||
| Dining | Main | 3.23 | 2.29 | |||
| Powder Rm | Main | 1.20 | 1.50 | 2 Pc Bath | ||
| Prim Bdrm | 2nd | 5.51 | 4.44 | W/I Closet | 3 Pc Ensuite | |
| Bathroom | 2nd | 1.80 | 3.00 | 3 Pc Ensuite | ||
| 2nd Br | 2nd | 54.80 | 2.00 | |||
| 3rd Br | 2nd | 3.05 | 2.90 | |||
| Bathroom | 2nd | 3.00 | 1.60 | 4 Pc Bath | ||
| Rec | Bsmt | 5.26 | 4.50 | |||
| Laundry | Bsmt | 1.50 | 0.00 |




